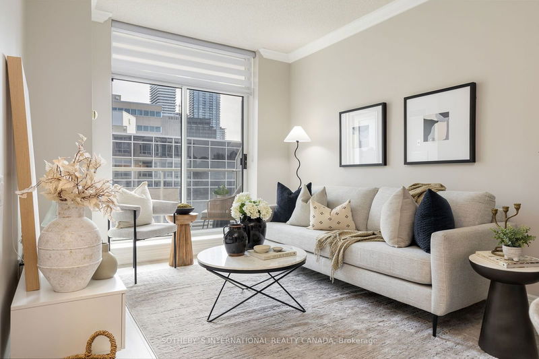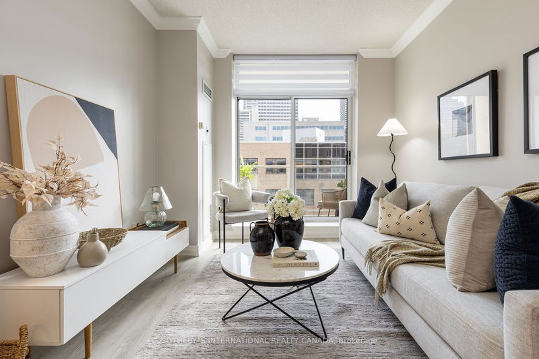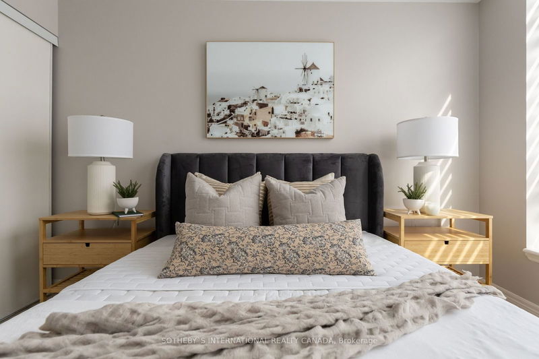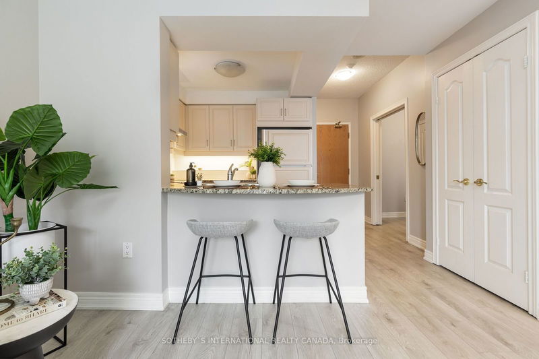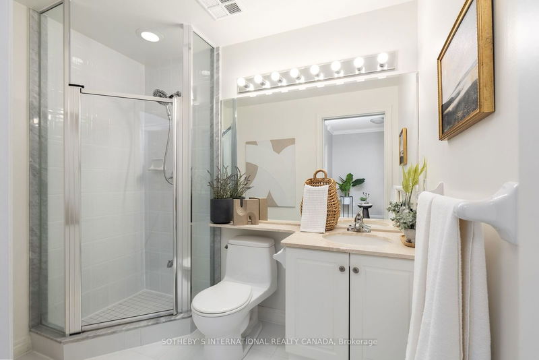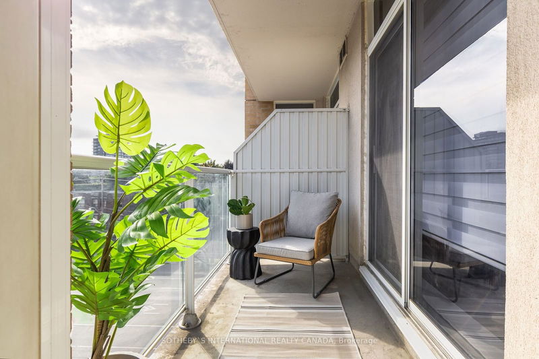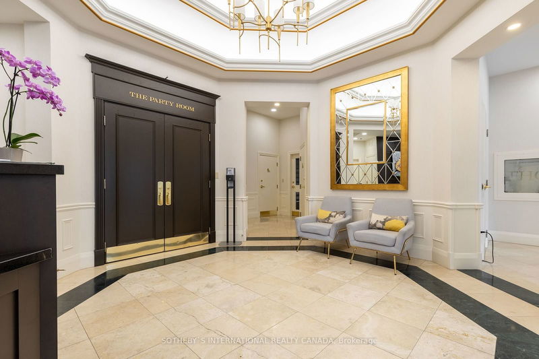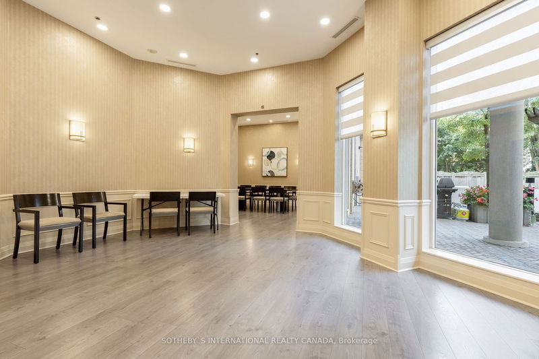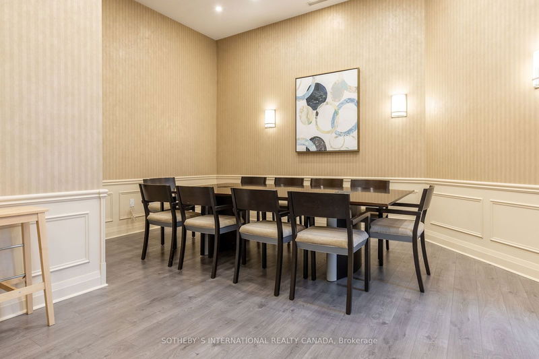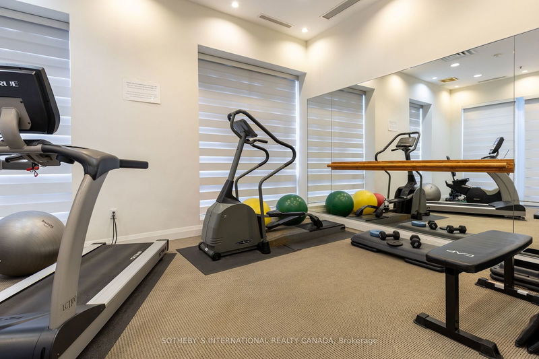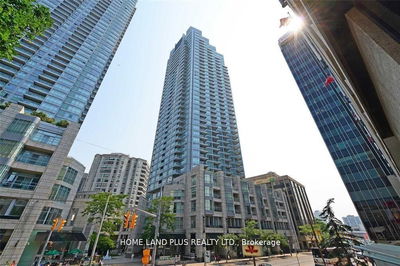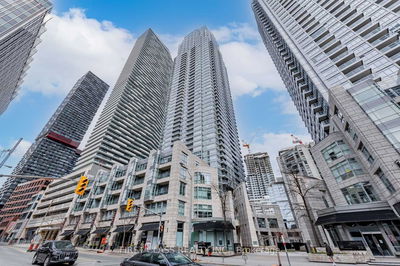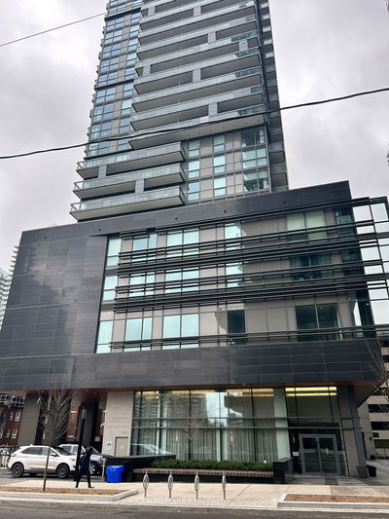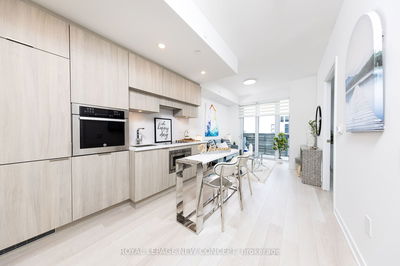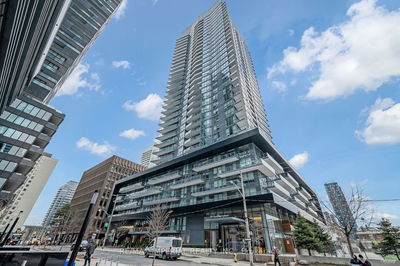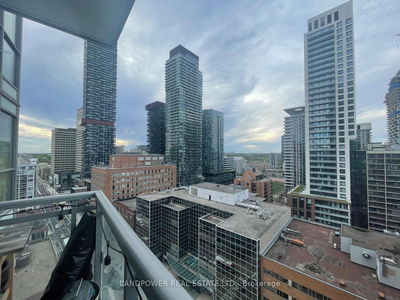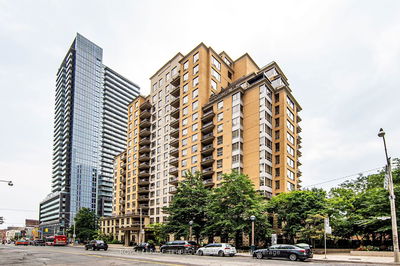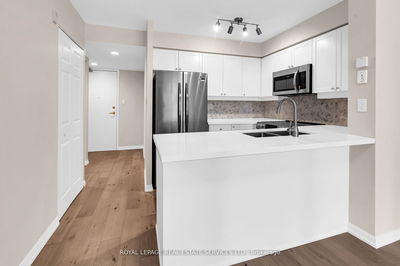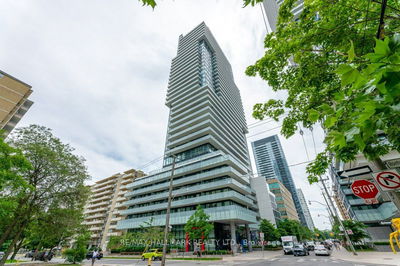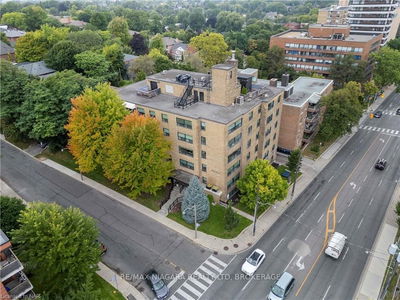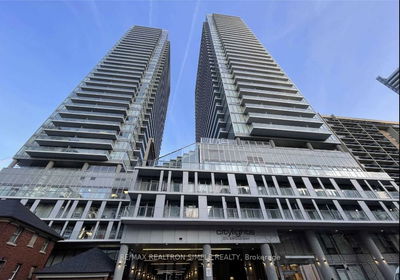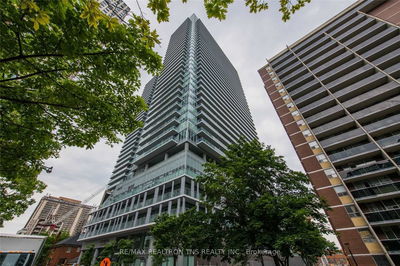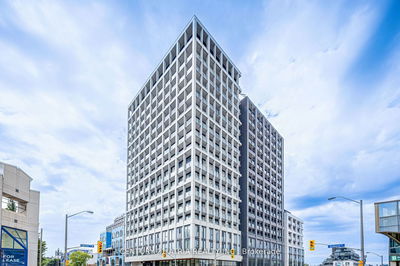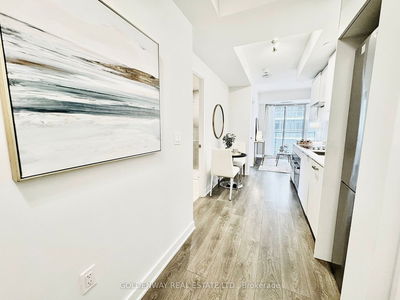Situated within a quiet residential setting, this exceptional 1 bedroom plus den suite at The Movado combines the charm of tranquil living within Midtown's dynamic rhythm. This unique low-rise residence captures the essence of exclusivity within the bustle of Yonge + Eglinton. The suite's east exposure sweeps the open living and dining area with natural sunlight, perfect for intimate gatherings or simply unwinding. The layout flows seamlessly onto a private balcony, offering a peaceful retreat above the city. The sleek, open-concept kitchen is designed not only for functionality, but also for socializing, featuring a counter bar, full-sized appliances and updated cabinetry.The well sized bedroom offers large east facing windows, ample closet space and direct access to the balcony, creating a private nest that invites rest and relaxation. The versatile den can transform into a second bedroom, functional home office, or tailored to add to your lifestyle.The Movado is a boutique residence with only 58 units and offers an array of convenient amenities, including a nighttime concierge, a gym, party room and shared outdoor terrace. With all-inclusive maintenance fees, parking and locker, this suite offers convenience and sophistication.
详情
- 上市时间: Thursday, September 19, 2024
- 城市: Toronto
- 社区: Yonge-Eglinton
- 交叉路口: Eglinton + Edith
- 详细地址: 403-2 Edith Drive, Toronto, M4R 2H7, Ontario, Canada
- 客厅: Combined W/Dining, W/O To Balcony, Open Concept
- 厨房: Open Concept, Breakfast Bar
- 挂盘公司: Sotheby`S International Realty Canada - Disclaimer: The information contained in this listing has not been verified by Sotheby`S International Realty Canada and should be verified by the buyer.

