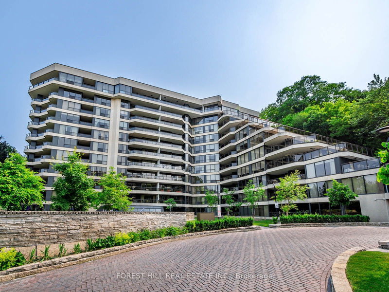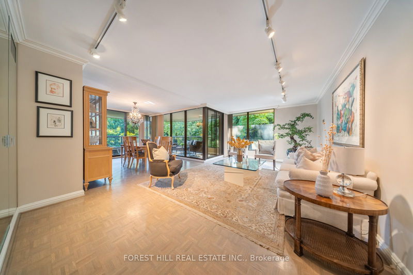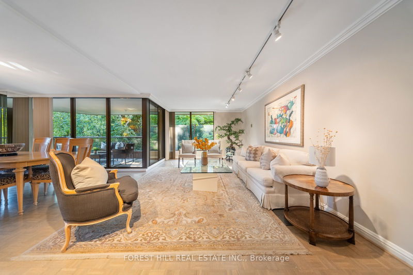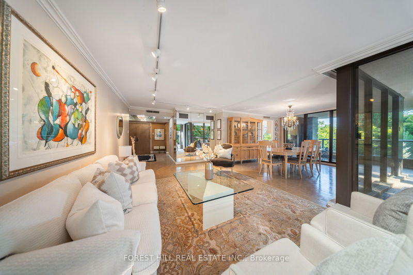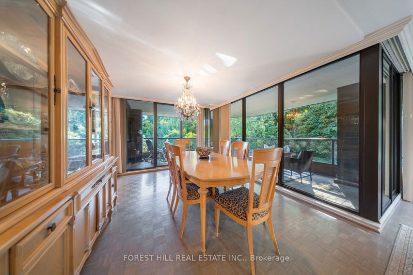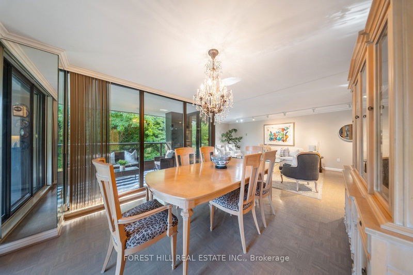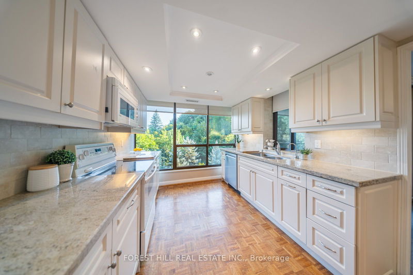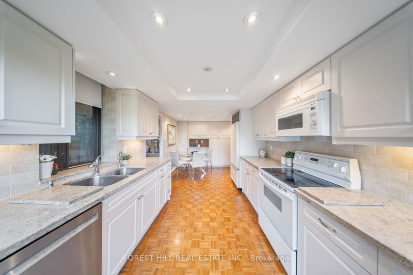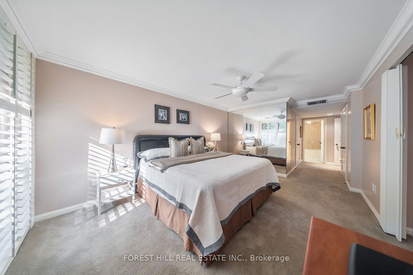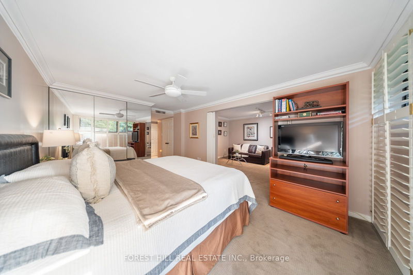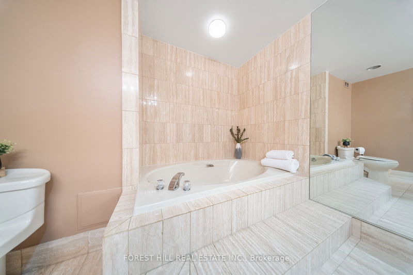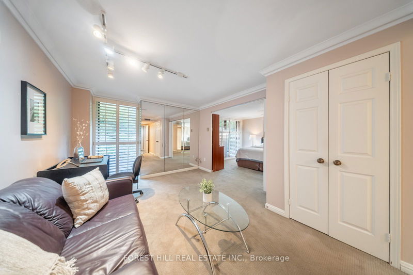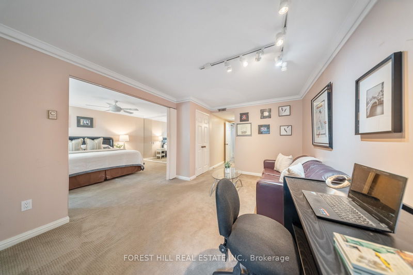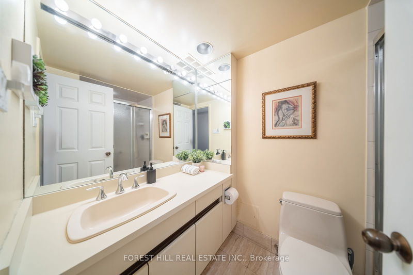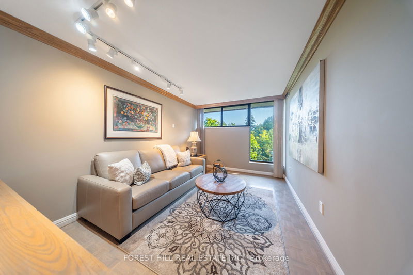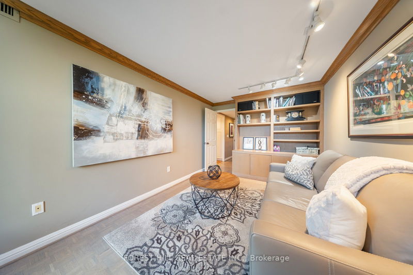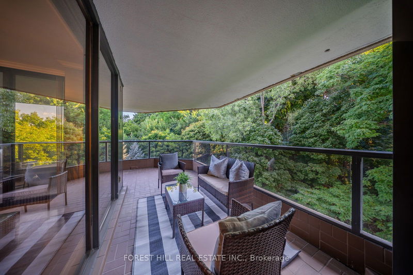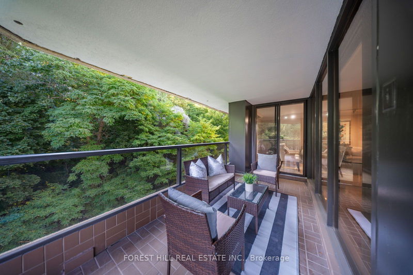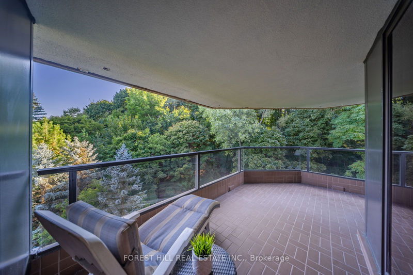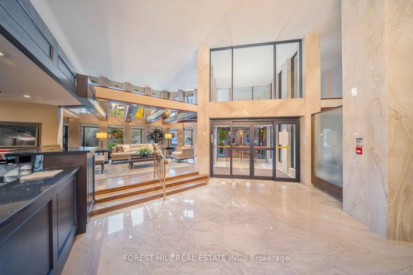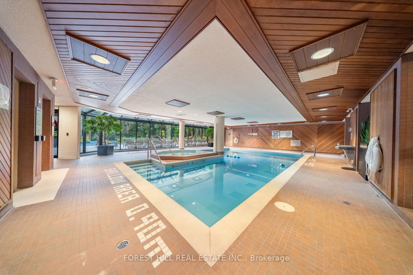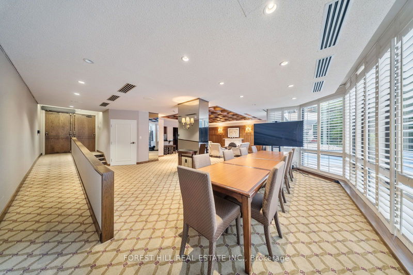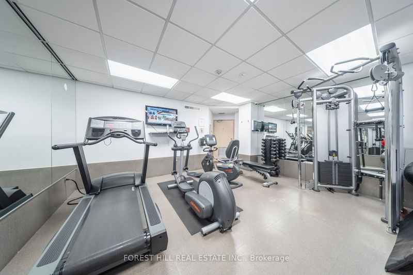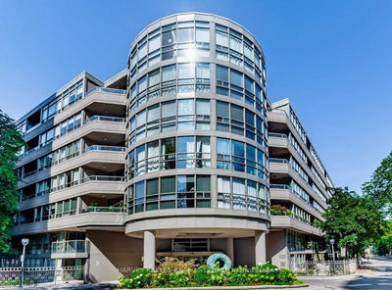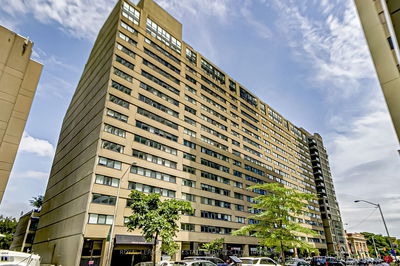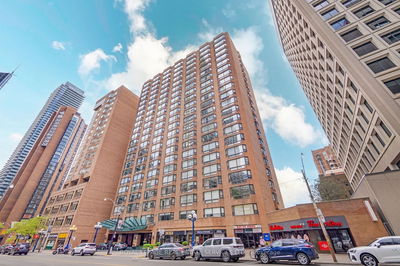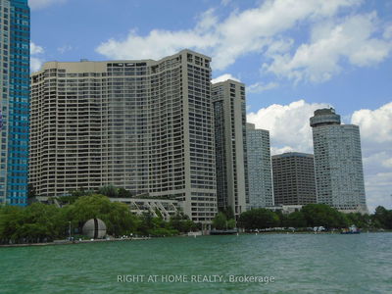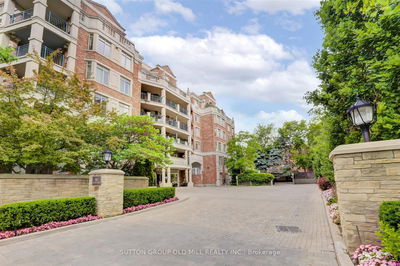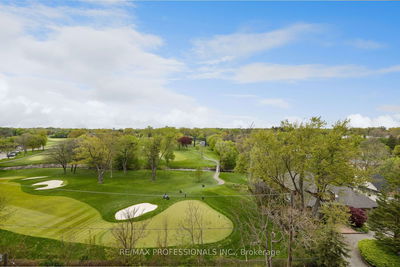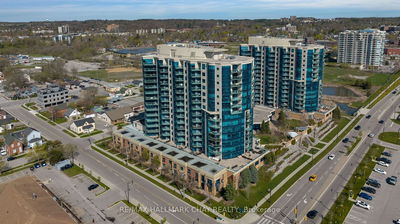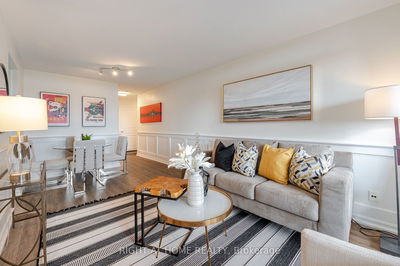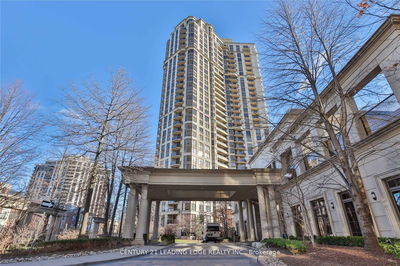Welcome to this rarely available corner suite with lush and gorgeous south/west ravine views. Greenery from every window is a show stopping wow! Large foyer; spacious living/dining rooms with walk-outs to a wrap around 200 sq ft terrace providing the perfect setting for completely private and tranquil relaxation. The updated kitchen has ample storage and is filled with natural light. The family room, conveniently separate from bedrooms faces south. The primary bedroom with ensuite and multiple closets is currently partially open to bedroom 2 with it's own ensuite representing maximum versatility as a separate bedroom, sitting area, dressing room, office or studio. Full size laundry room with heat pump to control the temperature in your suite year round. Move in or tailor to your needs and bask in the pride of owning one of the most desirable and premier suites in York Mills Place.
详情
- 上市时间: Thursday, September 19, 2024
- 3D看房: View Virtual Tour for 1006-3900 Yonge Street
- 城市: Toronto
- 社区: Bedford Park-Nortown
- 交叉路口: Yonge & York Mills
- 详细地址: 1006-3900 Yonge Street, Toronto, M4N 3N6, Ontario, Canada
- 客厅: Open Concept, W/O To Terrace, O/Looks Ravine
- 厨房: Updated, Eat-In Kitchen, O/Looks Ravine
- 家庭房: Parquet Floor, Crown Moulding, O/Looks Ravine
- 挂盘公司: Forest Hill Real Estate Inc. - Disclaimer: The information contained in this listing has not been verified by Forest Hill Real Estate Inc. and should be verified by the buyer.

