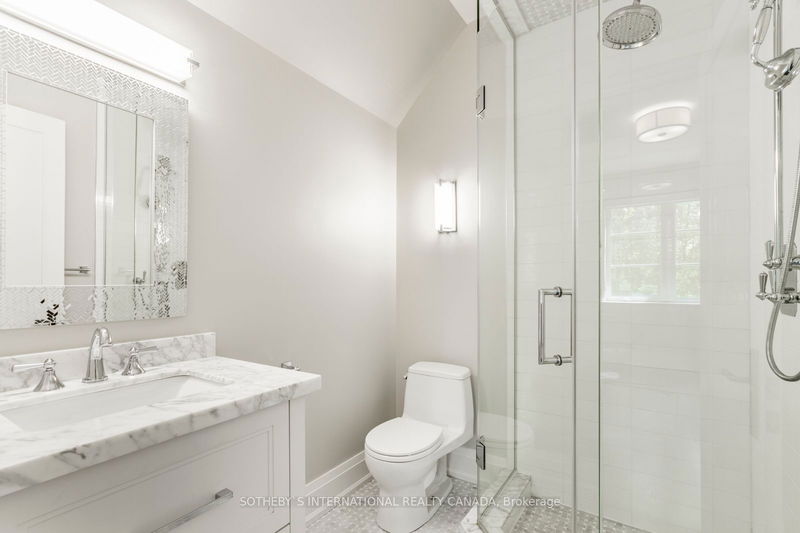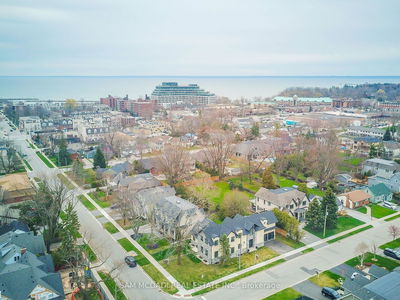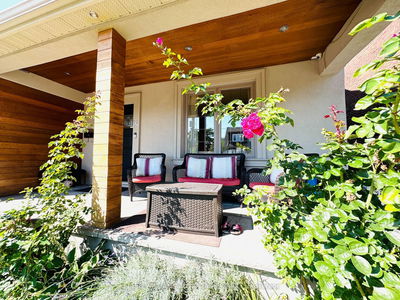Welcome to 12 Kenrae Rd, beautiful home in South Leaside. This 4+1 bed family home is flooded with natural light & custom features. Large foyer & convenient front office. Open concept living & dining room with high ceilings. The gourmet kitchen features custom cabinetry, marble countertops & backsplash, centre island with built-in table, wine fridge & high-end appliances. The open concept family room boasts gas fireplace & walk-out to the large cedar deck & fenced yard. Hardwood floors throughout, coffered ceilings, wainscoting, crown mouldings. Primary suite with 5 pc ensuite, heated floor, rain shower & luxurious stand-alone tub. 3 generously sized bedrooms, 2 with en-suite baths. Finished walk-out basement with gas fireplace, nanny's suite, 3 pc bath & walk-out to landscaped yard. Stone exterior W/cedar shingles. Best schools district - Rolph Road Elementary & Bessborough Drive. Walk to parks, grocery shopping & restaurants.
详情
- 上市时间: Monday, September 16, 2024
- 城市: Toronto
- 社区: Leaside
- 交叉路口: Laird & Millwood
- 客厅: Bay Window, Hardwood Floor, Wainscoting
- 厨房: Centre Island, O/Looks Family, W/O To Deck
- 家庭房: Fireplace, B/I Shelves, Large Window
- 挂盘公司: Sotheby`S International Realty Canada - Disclaimer: The information contained in this listing has not been verified by Sotheby`S International Realty Canada and should be verified by the buyer.





































































