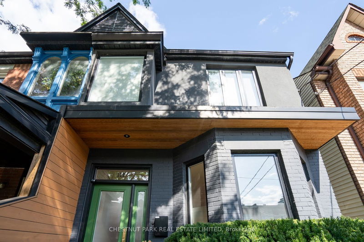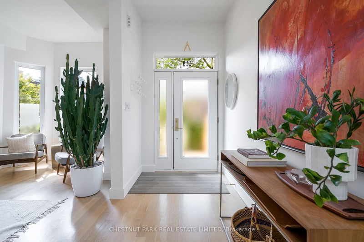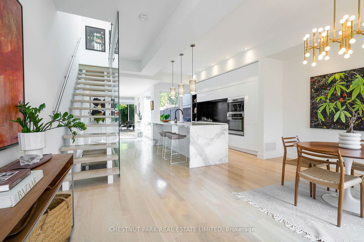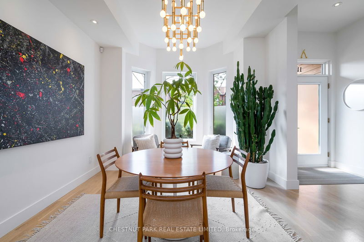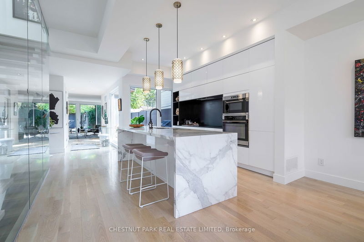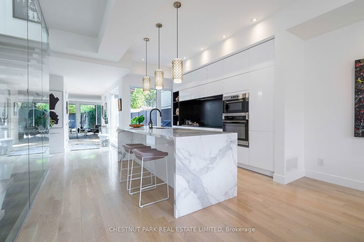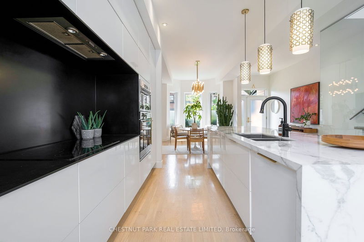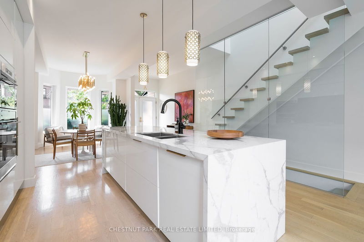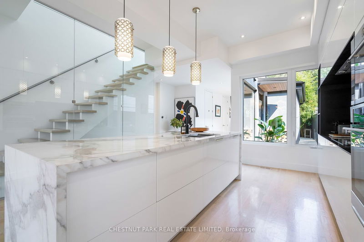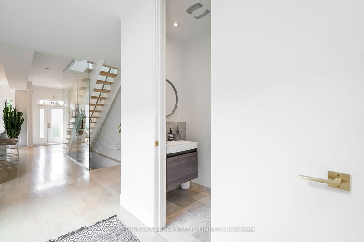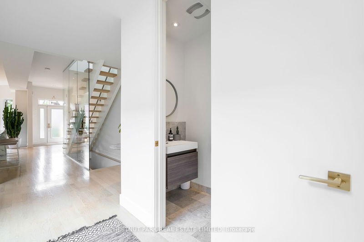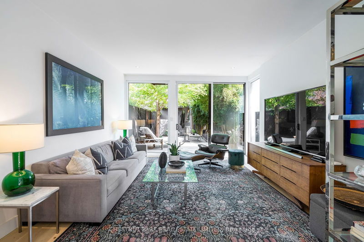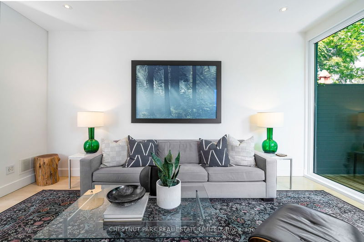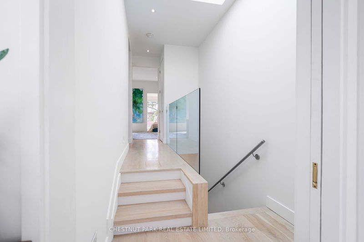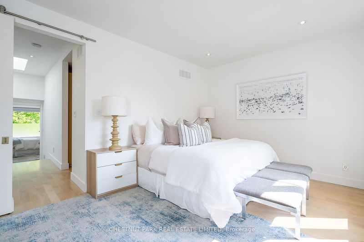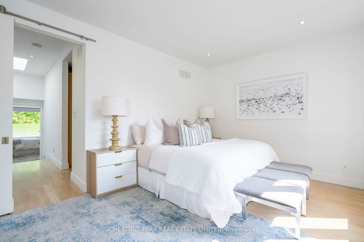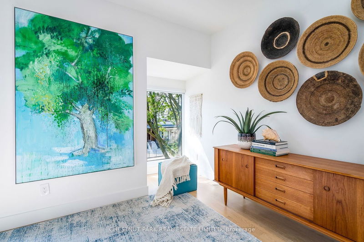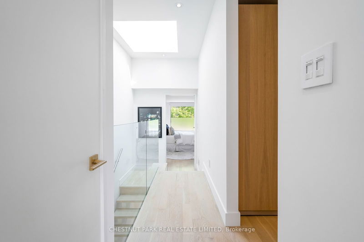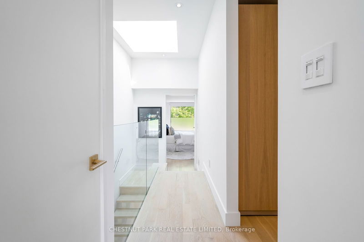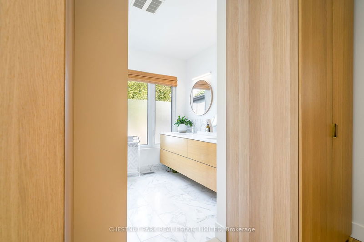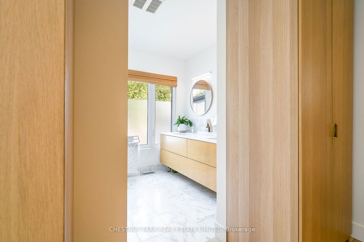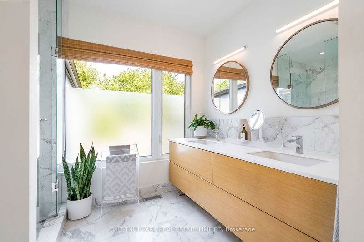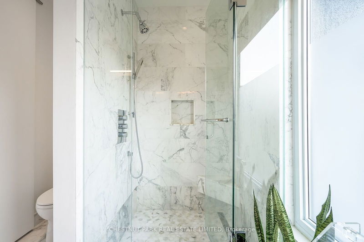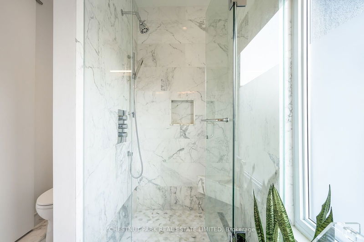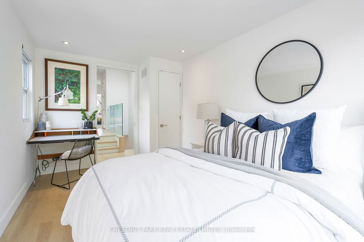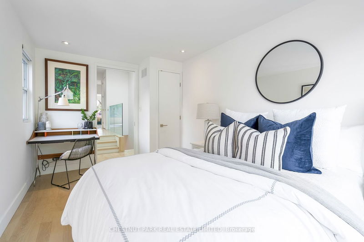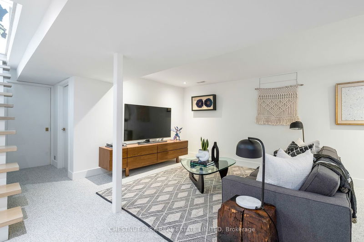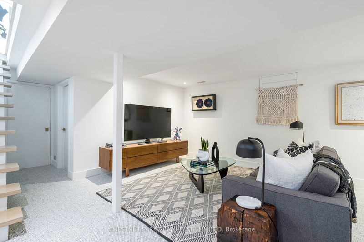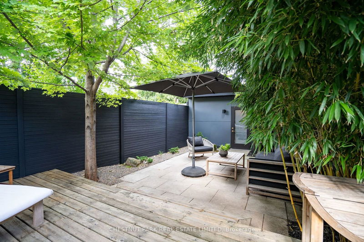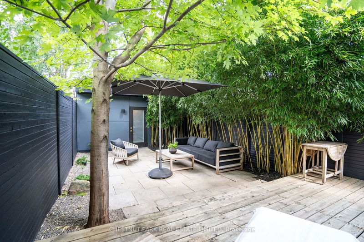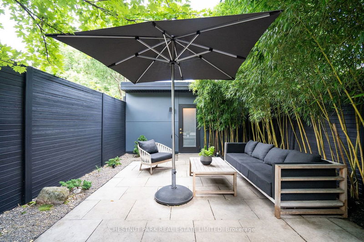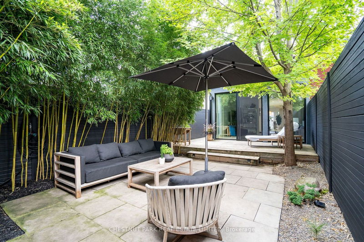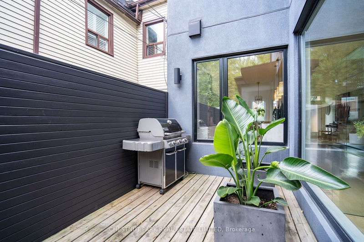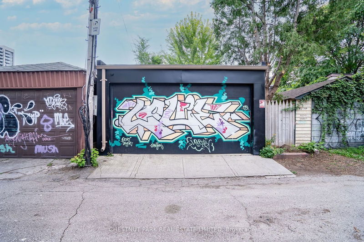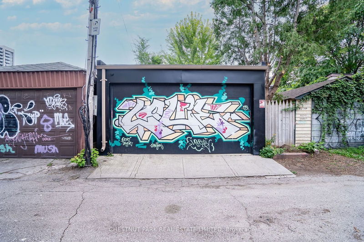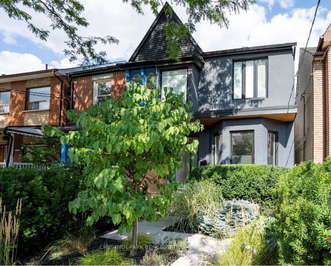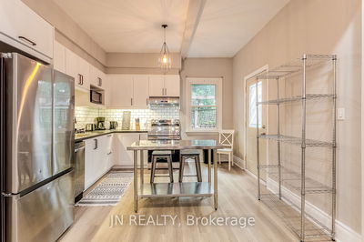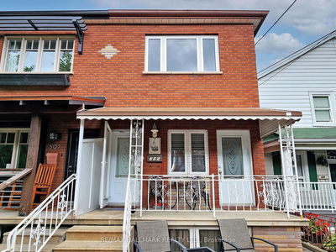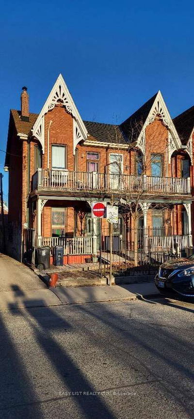A stunning, architecturally significant semi-detached home that seamlessly blends modern design with timeless elegance. This beautifully renovated two-bedroom, two-bathroom house is flooded with natural light and offers a spacious and airy main floor, featuring high ceilings and a sophisticated custom-designed kitchen perfect for entertaining. The large family room opens up to a serene, Japanese-inspired terrace, creating a seamless indoor-outdoor living experience. The second floor boasts two ample, light-filled bedrooms, including a luxurious primary suite with a fully appointed walk-through closet and a custom four-piece bathroom. The lower level offers a fabulous recreation room, ideal for additional living space or a home office. A rare feature in the city, the property includes a large two-car laneway garage. With thoughtful design and exquisite attention to detail throughout. The home is the perfect combination of style, comfort, and functionality.
详情
- 上市时间: Monday, September 16, 2024
- 城市: Toronto
- 社区: Little Portugal
- 交叉路口: Lisgar Street & Queen Street
- 详细地址: 119 Lisgar Street, Toronto, M6J 3G4, Ontario, Canada
- 厨房: Open Concept, Renovated, Centre Island
- 客厅: W/O To Garden
- 挂盘公司: Chestnut Park Real Estate Limited - Disclaimer: The information contained in this listing has not been verified by Chestnut Park Real Estate Limited and should be verified by the buyer.

