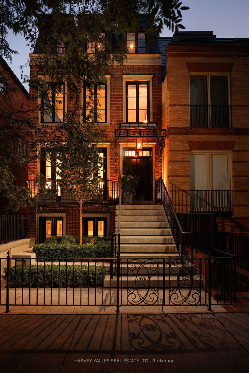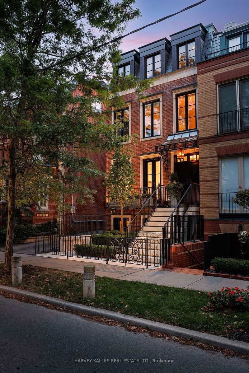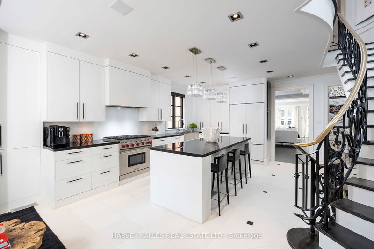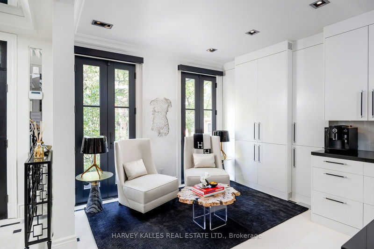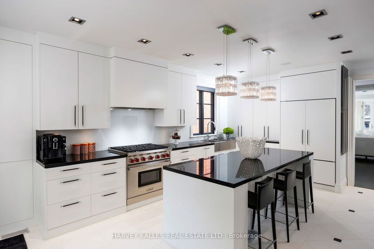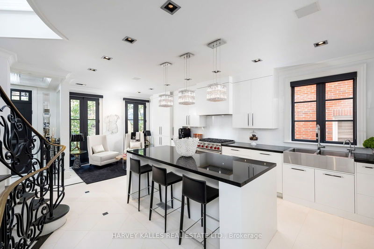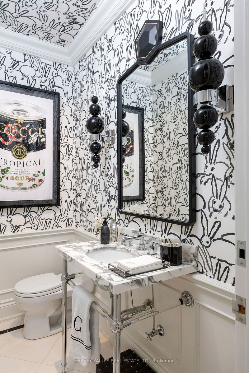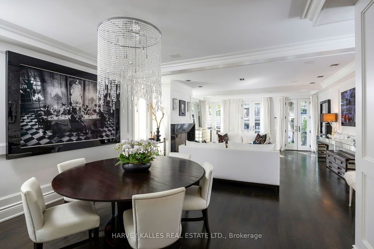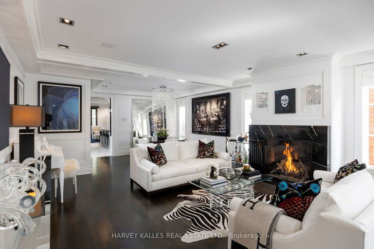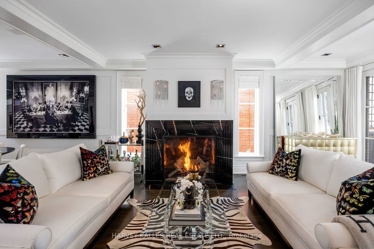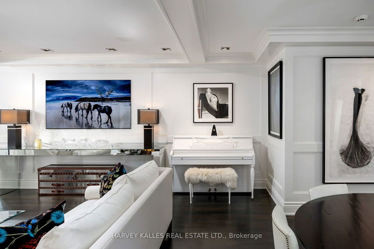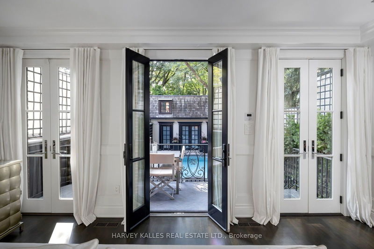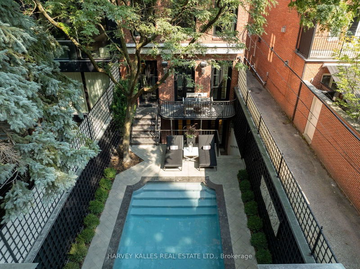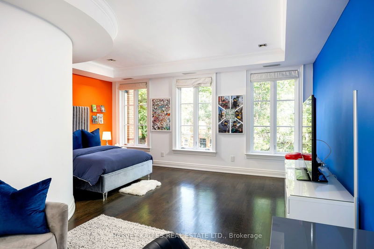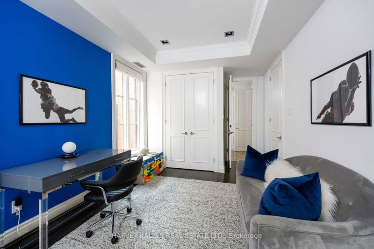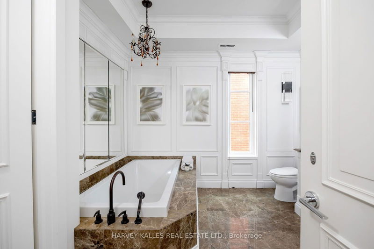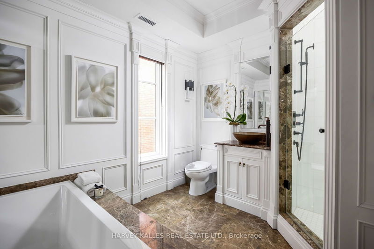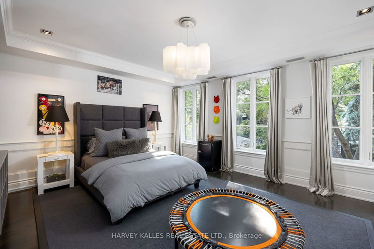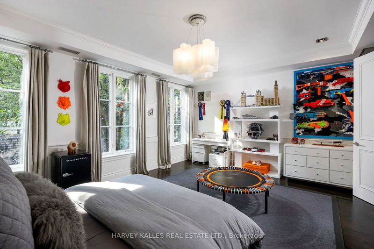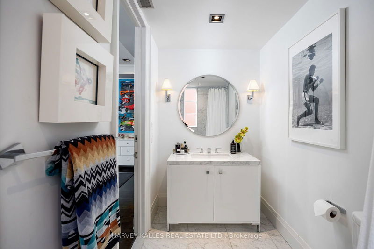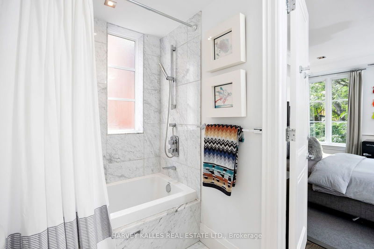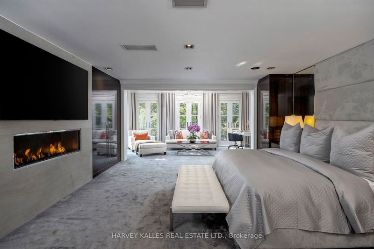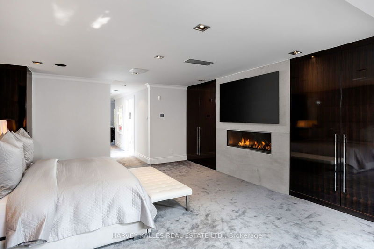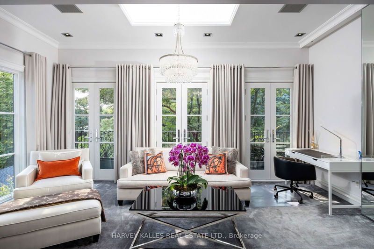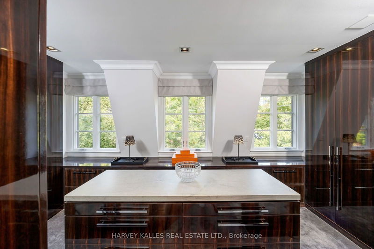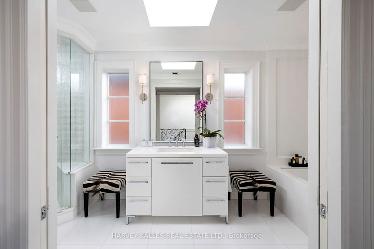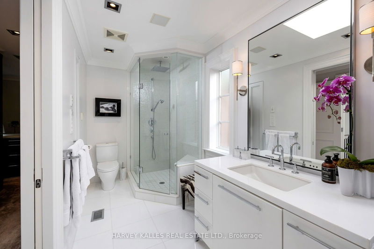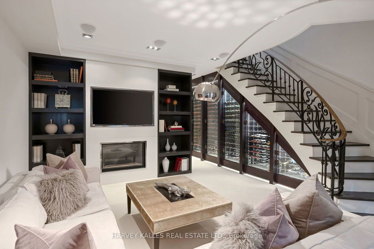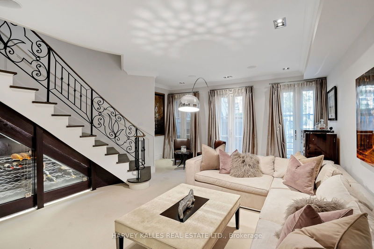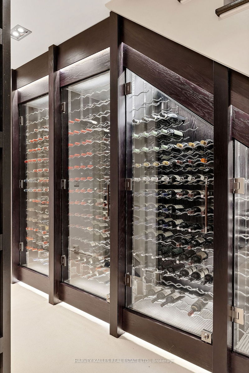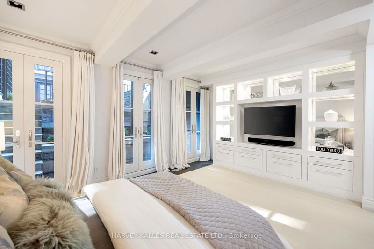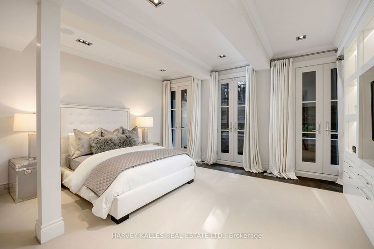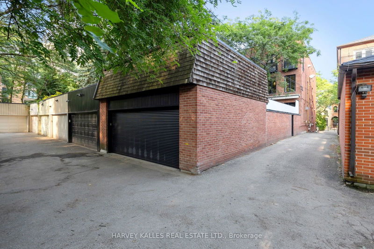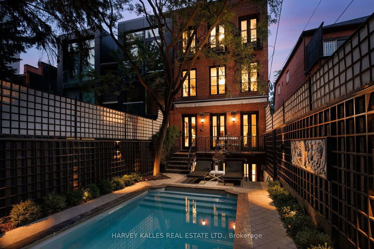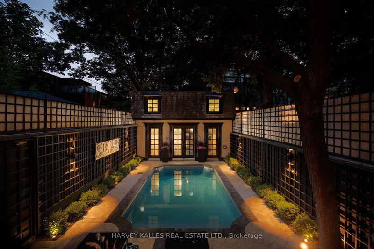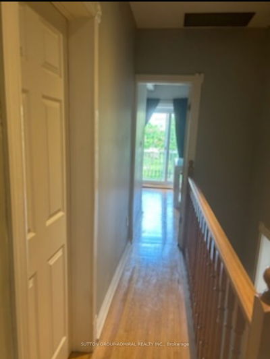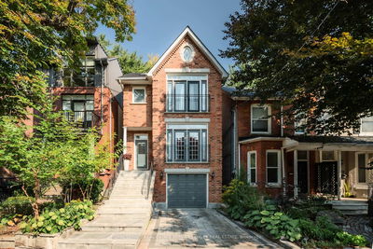Nestled in the heart of Yorkville on the most coveted street, 112 Hazelton Avenue offers an unparalleled blend of luxury & sophistication reminiscent of a UK London home in Knightsbridge with over 4450 sqft, Juliette balconies and the finest finishes throughout. This detached home features 4 storeys, 4 spacious BR & 5 elegantly designed bathrooms. The beautiful kitchen with breakfast area compliments the open concept dining/living areas, all overlooking a stunning terrace & pool in this urban oasis with a rare 2-car garage/coach house. The majestic primary suite is an ultimate retreat with built-ins, fireplace, sitting room/office with skylight, a luxurious ensute and an opulent dressing room. The lower level boasts 9 ft ceilings and features a glassed-in temp controlled wine cellar for 870 bottles, an entertainment / family room, a luxurious guest suite with ensuite and walk out to private terrace. Steps to exclusive shopping, great gyms and fine dining in the most prestigious neighbourhood.
详情
- 上市时间: Monday, September 16, 2024
- 3D看房: View Virtual Tour for 112 Hazelton Avenue
- 城市: Toronto
- 社区: Annex
- 交叉路口: Hazelton/Yorkville
- 详细地址: 112 Hazelton Avenue, Toronto, M5R 2E5, Ontario, Canada
- 客厅: Gas Fireplace, Built-In Speakers, W/O To Patio
- 厨房: Breakfast Bar, Limestone Flooring, 2 Pc Bath
- 家庭房: B/I Bookcase, B/I Appliances, W/O To Terrace
- 挂盘公司: Harvey Kalles Real Estate Ltd. - Disclaimer: The information contained in this listing has not been verified by Harvey Kalles Real Estate Ltd. and should be verified by the buyer.

