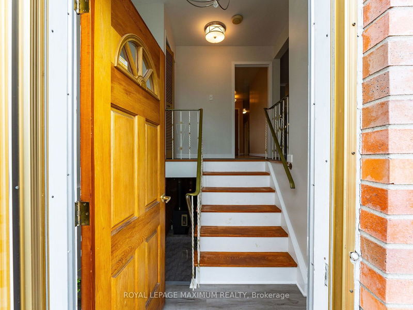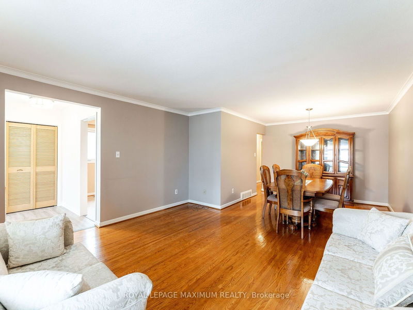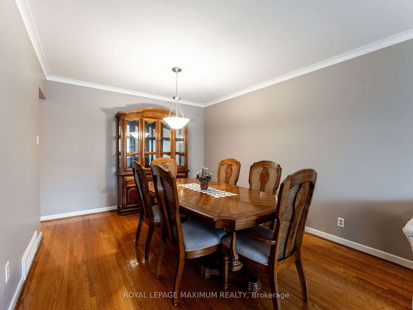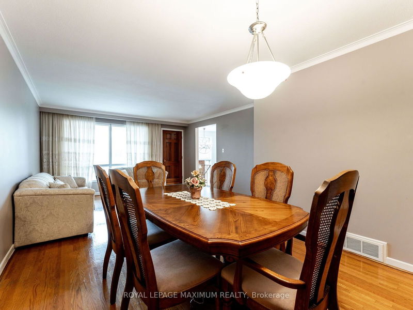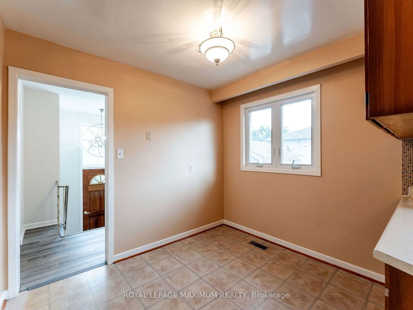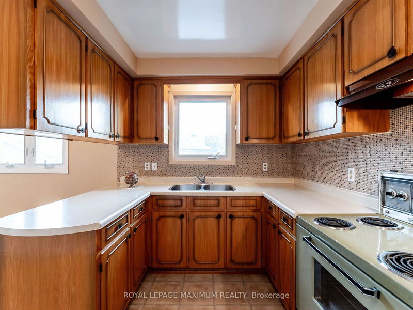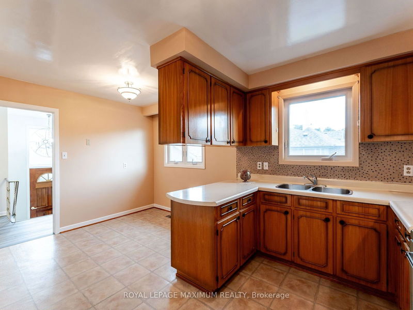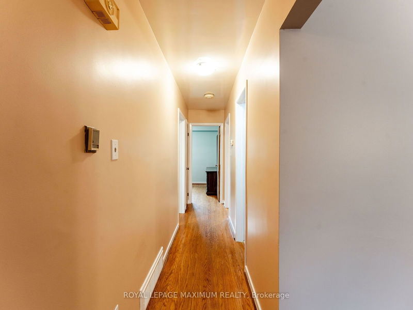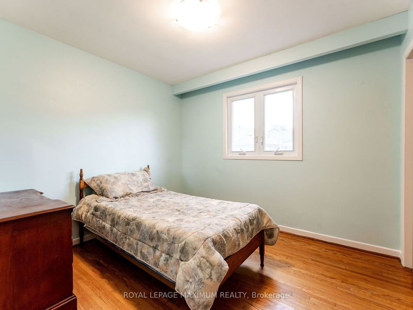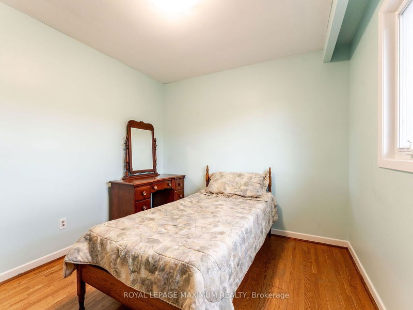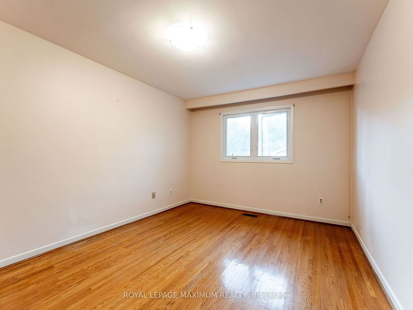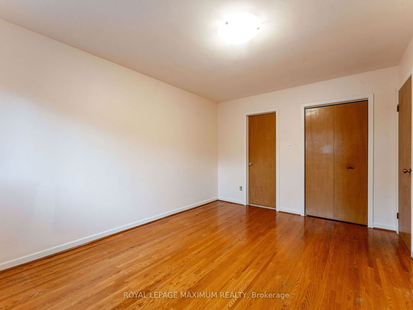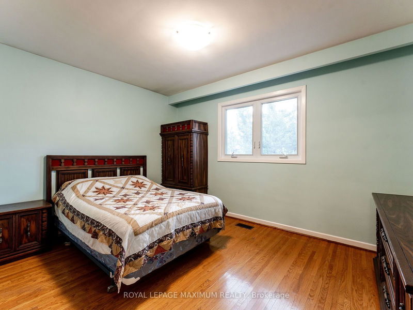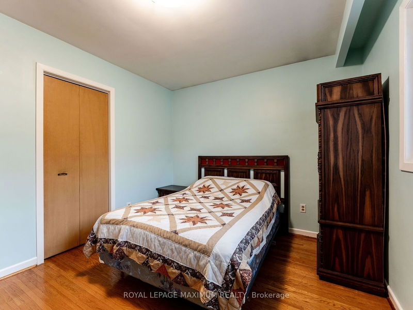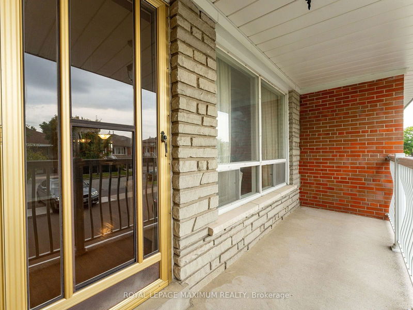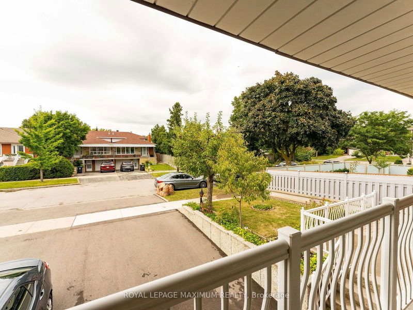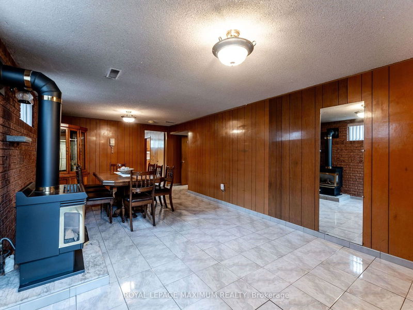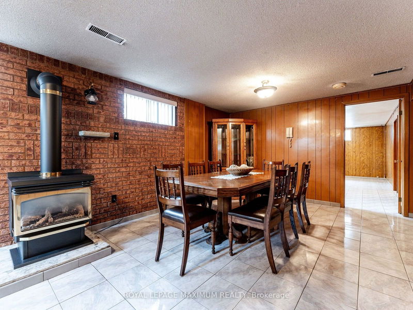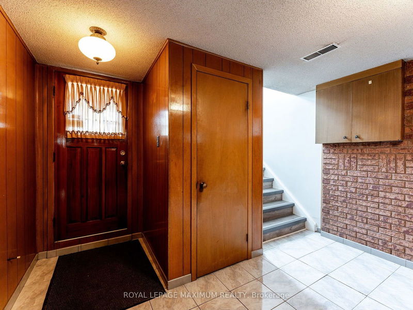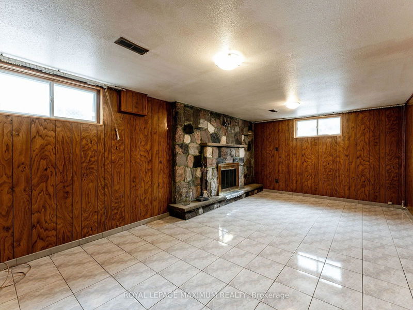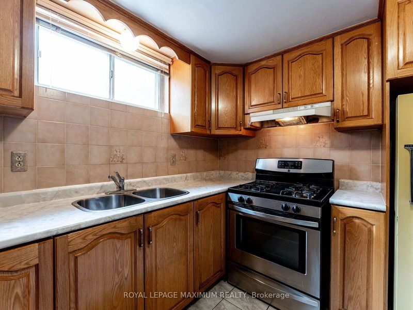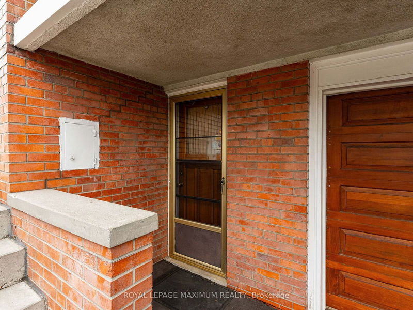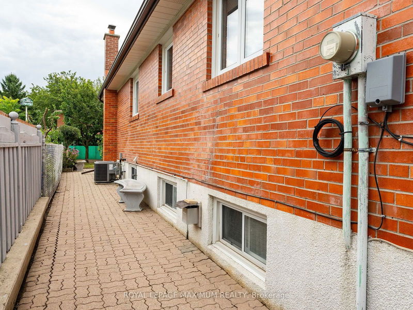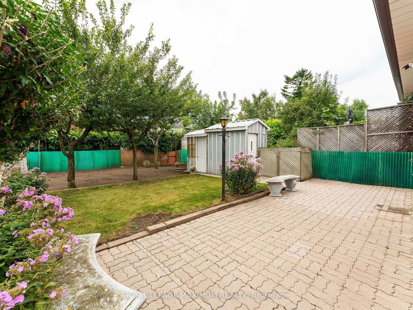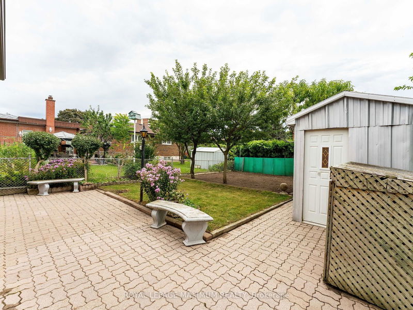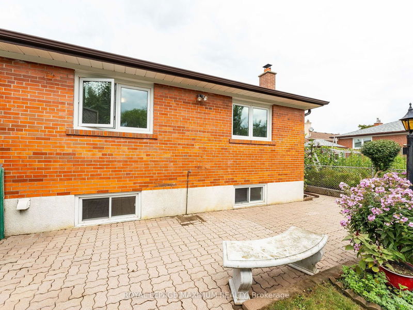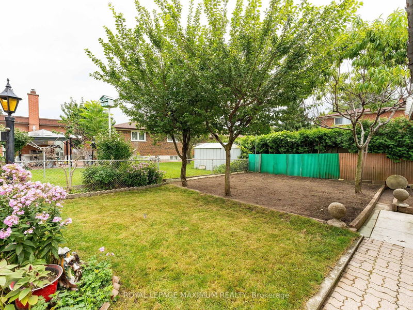This Pristine 3 Bedroom Semi Detached Bungalow Boasts a Finished Basement with a Second Kitchen and a Separate Entrance, Located in Prime Toronto, Steps to Hwy 404, Hwy 407, Hwy 7 and Hwy 401.
详情
- 上市时间: Tuesday, September 10, 2024
- 3D看房: View Virtual Tour for 51 Warfield Drive
- 城市: Toronto
- 社区: Pleasant View
- 交叉路口: VICTORIA PARK/FINCH
- 厨房: Vinyl Floor, Eat-In Kitchen, Backsplash
- 客厅: Hardwood Floor, Combined W/Dining, W/O To Balcony
- 家庭房: Ceramic Floor, Fireplace
- 厨房: Ceramic Floor, Eat-In Kitchen
- 挂盘公司: Royal Lepage Maximum Realty - Disclaimer: The information contained in this listing has not been verified by Royal Lepage Maximum Realty and should be verified by the buyer.
房间
厨房
16 x 13 ft
208 sq ft
客厅
10 x 10 ft
100 sq ft
餐厅
14 x 14 ft
196 sq ft
主卧
14 x 10 ft
140 sq ft
次卧
13 x 10 ft
130 sq ft
三卧
10 x 9 ft
90 sq ft
健身房
22 x 11 ft
242 sq ft
家庭房
19 x 12 ft
228 sq ft
厨房
11 x 10 ft
110 sq ft


