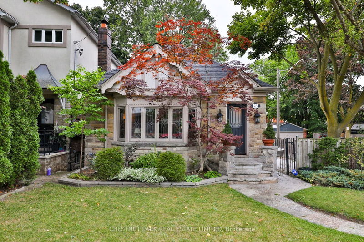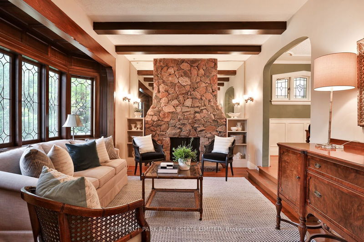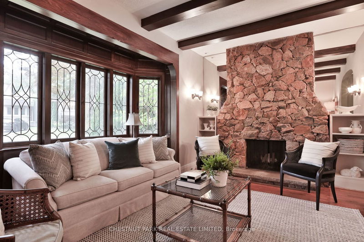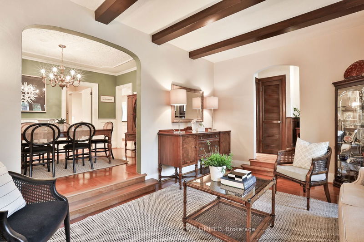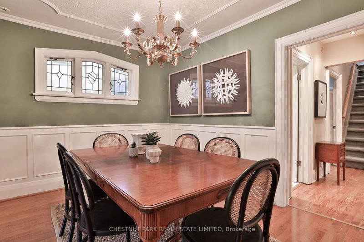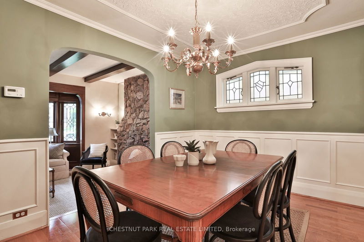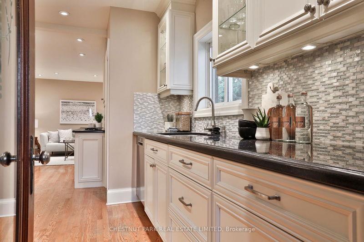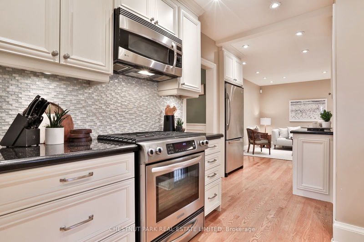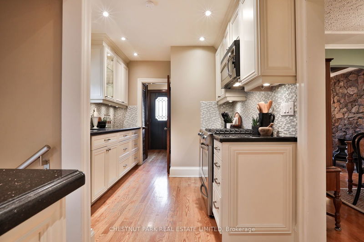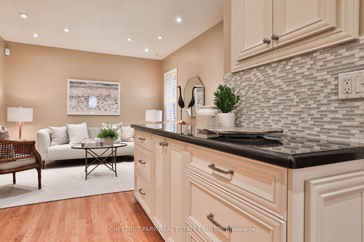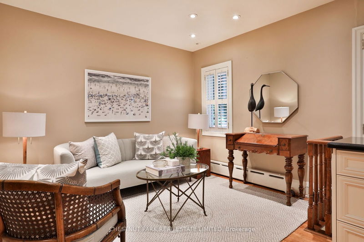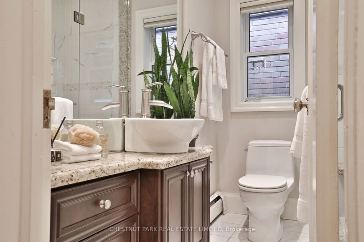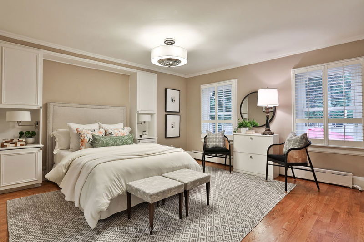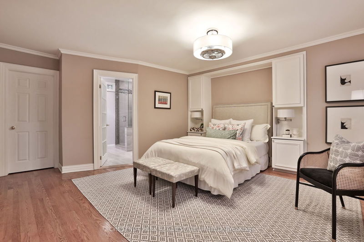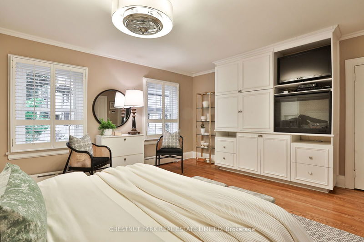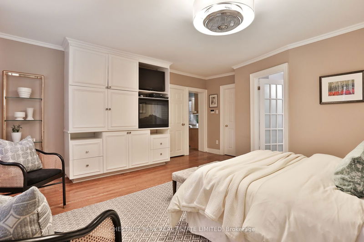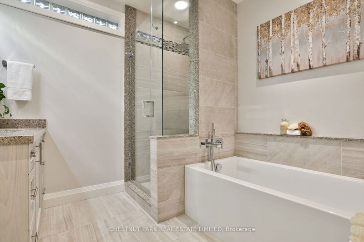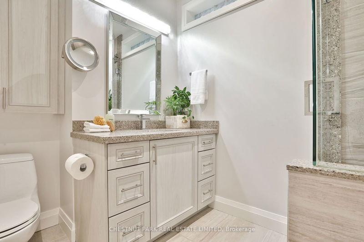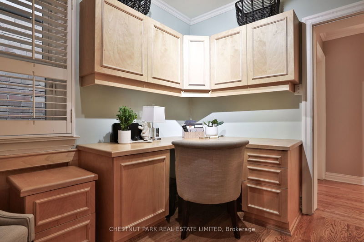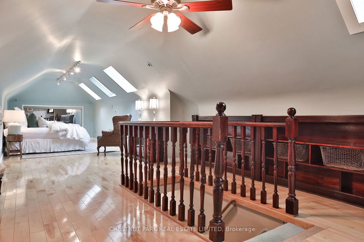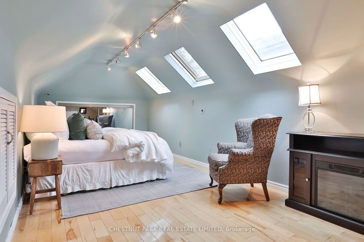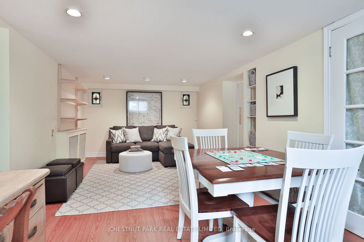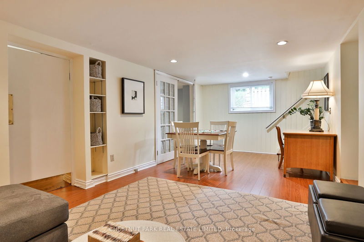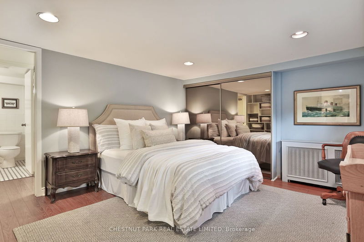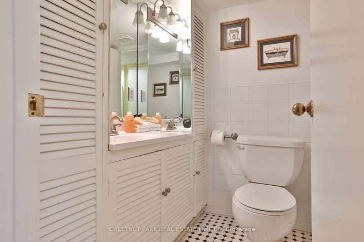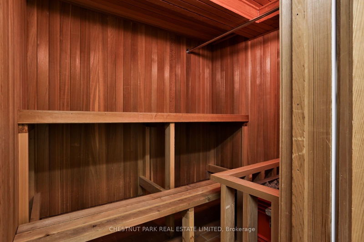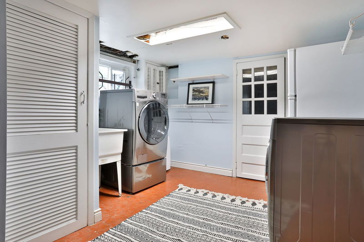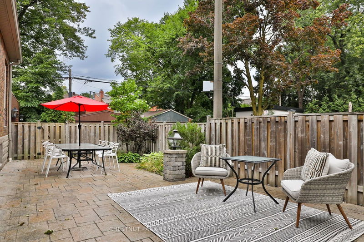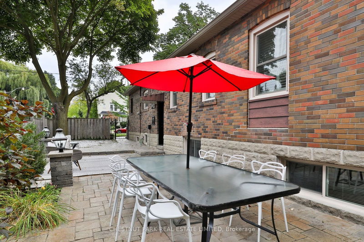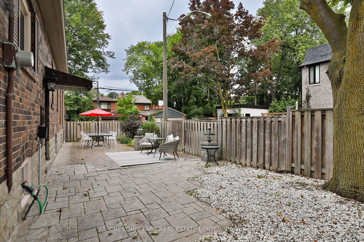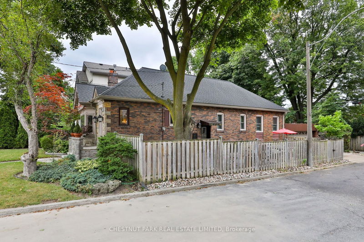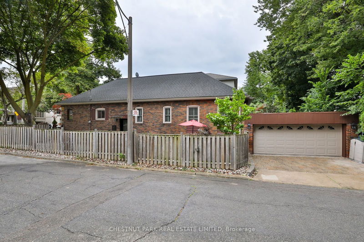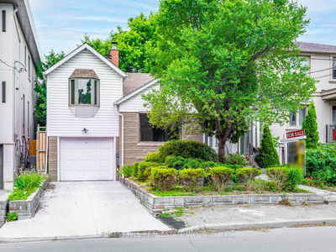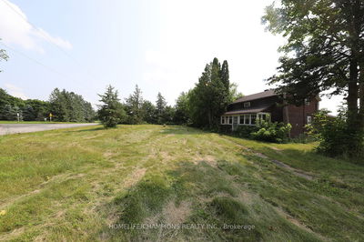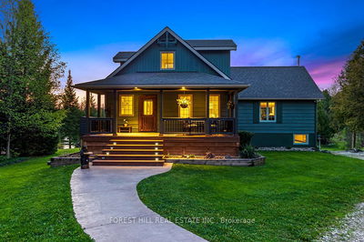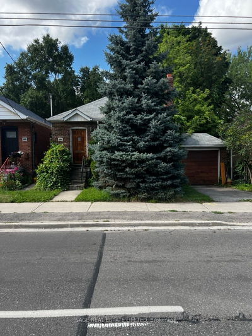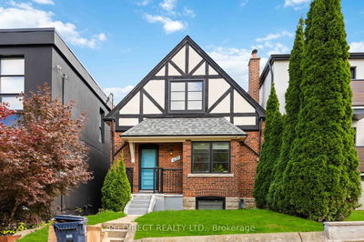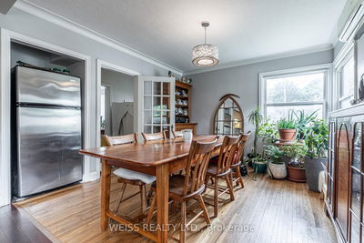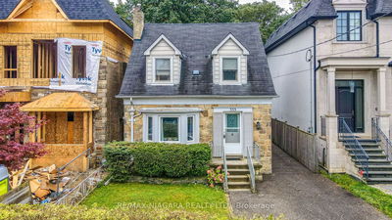Charming red brick home on wide corner lot in Allenby. This deceivingly large 1.5 storey renovated home is a very rare condo alternative, allowing local residents to retire in place in the community they cherish. Renovated in many areas by the existing owner with attention and tribute paid to the charming original features of the homes past. The pretty principal spaces will accommodate your existing furnishings and allow you to still host all of your large family gatherings. The living room is an inviting and comfortable entertaining space, recessed into a large bay window and equipped with a wood burning fireplace and flanking built-in shelves. Sight lines from the living room carry through to the dining room which is lined with original wainscotting and leaded glass windows. It connects directly to the kitchen, renovated in 2016 with new cabinetry, stainless steel appliances, and durable granite countertops. The built-in servery with additional storage transitions the kitchen to the main floor family room, a comfortable informal space to be enjoyed on this level. The main floor primary suite offers a king-sized bedroom with an electric fireplace, built-in cabinetry, a walk-in closet, a separate shoe closet, and a beautifully renovated four-piece ensuite bathroom. The bedroom has a tandem home office that has attached shelves and is a quiet and more secluded work space to utilize. On the second floor, the open concept loft can be used with versatility. It is currently used as a guest bedroom with a double closet, built-in shelves, a work space and multiple skylights, but could be a light filled art studio or home office. The lower level is finished with a large recreation room, an additional full bedroom suite, a sauna (as-is), four-piece bathroom, a large laundry room and two large storage rooms. A pretty side garden has been enclosed with a new fence and was professionally hard-scaped to make for an enjoyable and very private urban garden to enjoy.
详情
- 上市时间: Monday, September 09, 2024
- 3D看房: View Virtual Tour for 78 Latimer Avenue
- 城市: Toronto
- 社区: Forest Hill North
- 交叉路口: Eglinton and Chaplin
- 详细地址: 78 Latimer Avenue, Toronto, M5N 2L8, Ontario, Canada
- 客厅: Bay Window, Leaded Glass, Fireplace
- 厨房: Renovated, Stainless Steel Appl, Granite Counter
- 家庭房: O/Looks Garden, 3 Pc Bath, Hardwood Floor
- 挂盘公司: Chestnut Park Real Estate Limited - Disclaimer: The information contained in this listing has not been verified by Chestnut Park Real Estate Limited and should be verified by the buyer.

