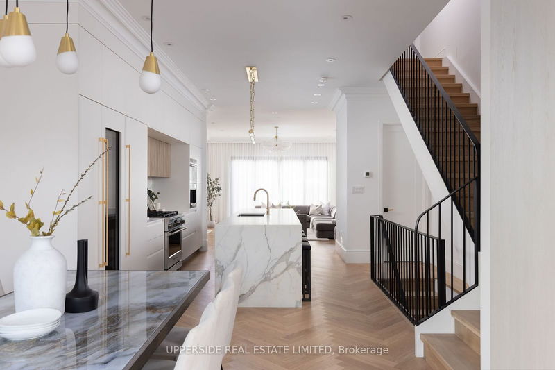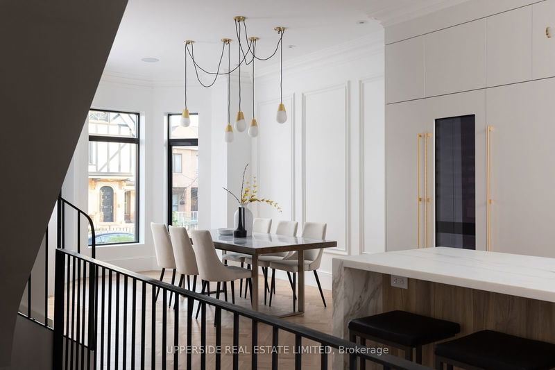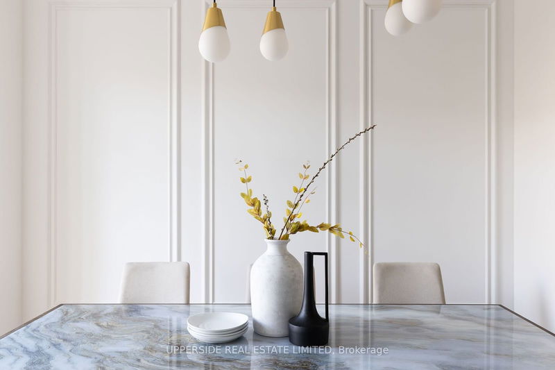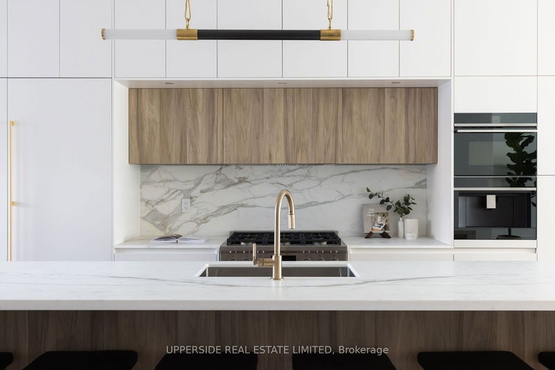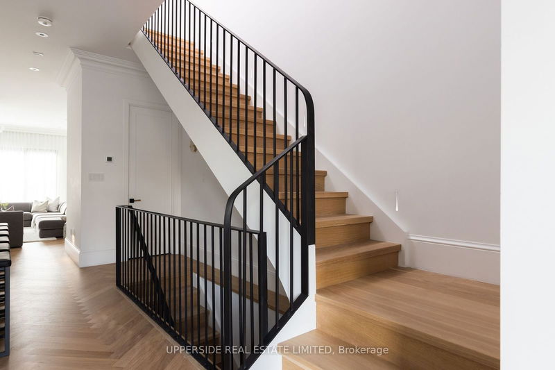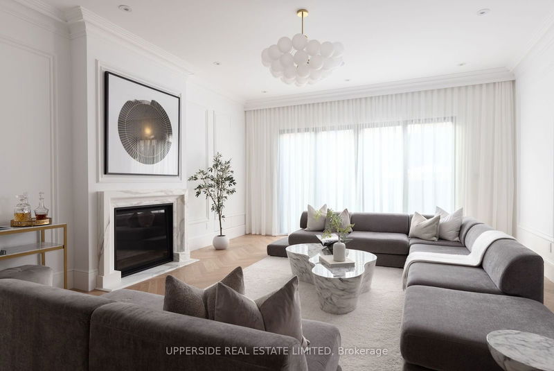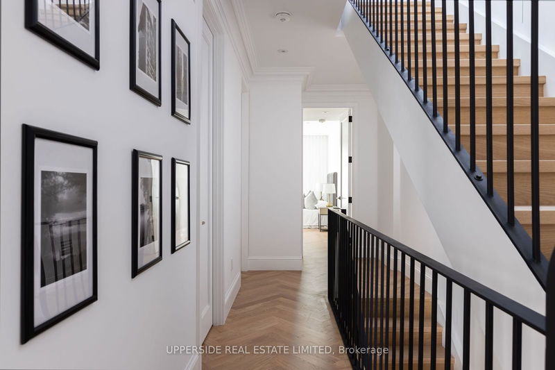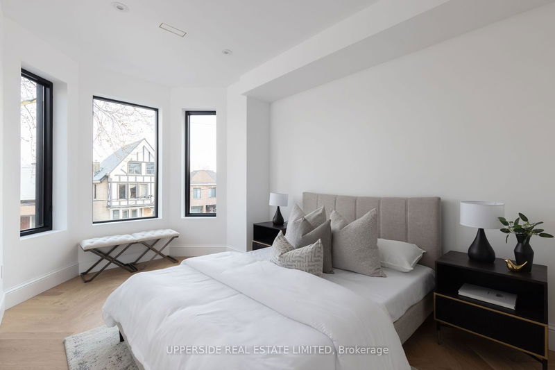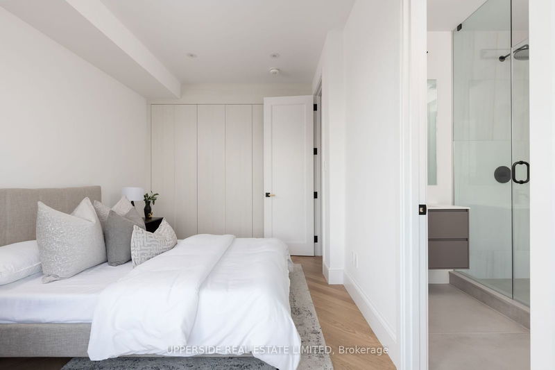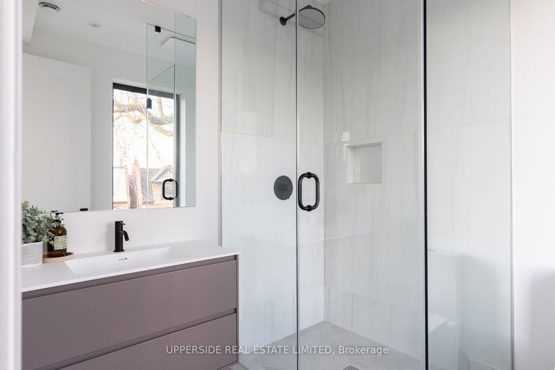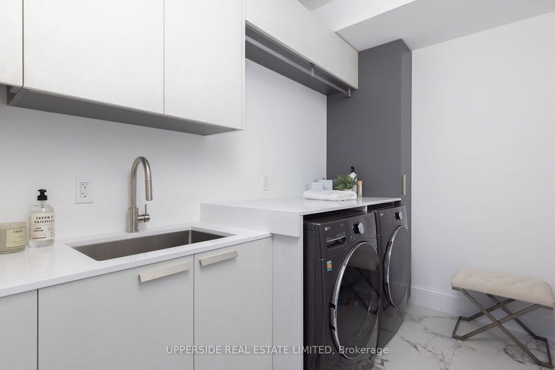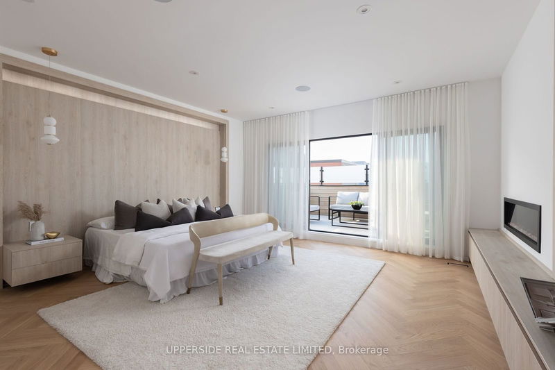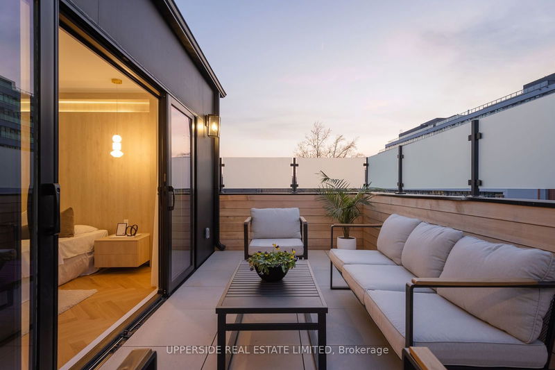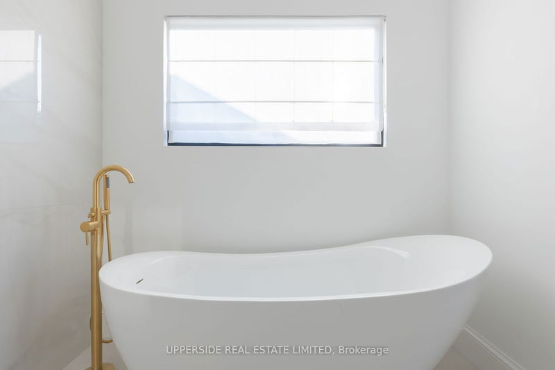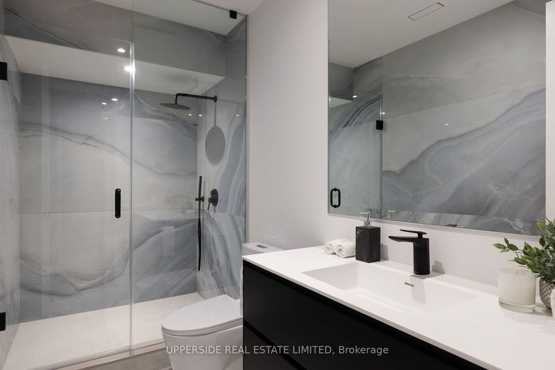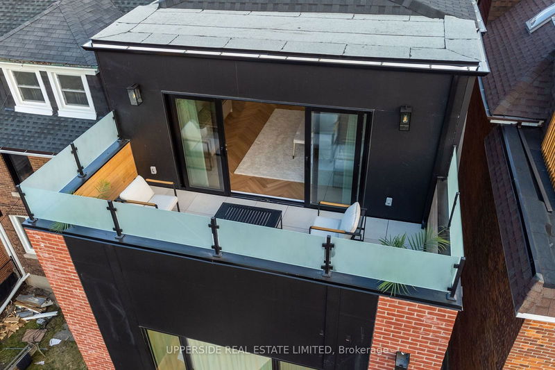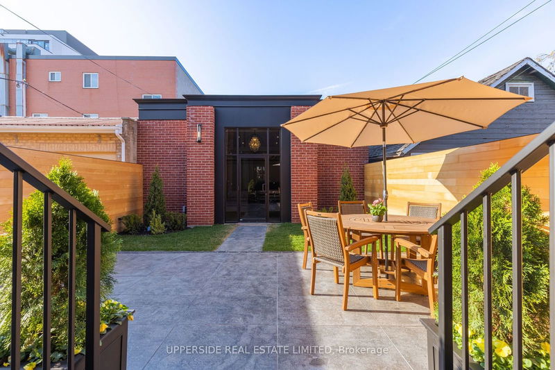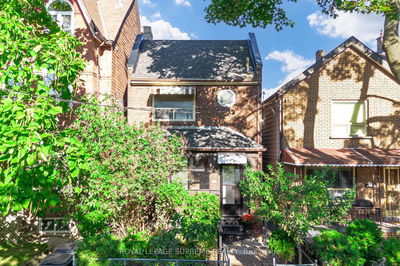Experience the pinnacle of modern living in the heart of Toronto's coveted Trinity Bellwoods neighborhood. Designed with the latest trends in mind, this stunning contemporary home features impeccable design and luxurious finishes. The residence offers five elegantly appointed bedrooms and five bathrooms, blending modern sophistication with timeless style. The main floor welcomes you with soaring 10-foot ceilings and stunning herringbone white oak engineered hardwood floors. The imported Italian custom kitchen is a chef's dream, complete with a Calacatta Vecchio marble waterfall island and a chic fireplace. Enhancing your comfort, the primary bathroom and basement feature heated floors, while three independent HVAC zones ensure optimal climate control. Enjoy the ambience created by an LED-lit skylight, custom glass mirrors, and noise-cancelling Pella windows. Sonos sound system is wired throughout, perfect for both relaxation and entertaining. Outdoor living is equally impressive, with a large terrace off the master bedroom featuring custom wood paneling and frosted glass for privacy. The spacious private patio in the backyard offers an ideal retreat from the hustle and bustle of downtown life. This home is the ultimate sanctuary for professionals seeking modern luxury in a prime location.
详情
- 上市时间: Saturday, September 07, 2024
- 城市: Toronto
- 社区: Trinity-Bellwoods
- 交叉路口: Shannon Street & Ossington Ave
- 厨房: Hardwood Floor, B/I Appliances, Centre Island
- 家庭房: Gas Fireplace, Hardwood Floor, Walk-Out
- 厨房: Hardwood Floor, Open Concept
- 挂盘公司: Upperside Real Estate Limited - Disclaimer: The information contained in this listing has not been verified by Upperside Real Estate Limited and should be verified by the buyer.



