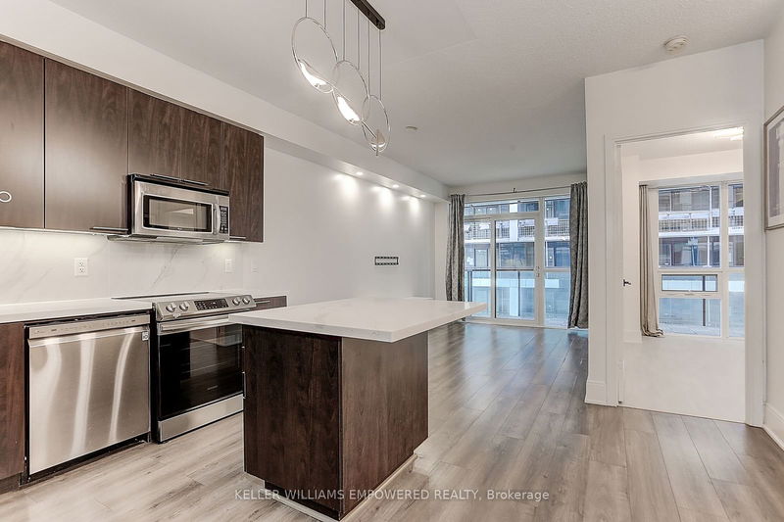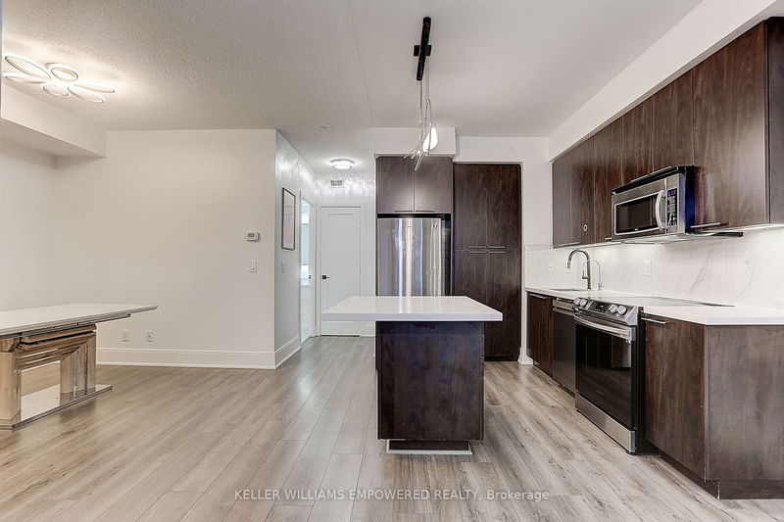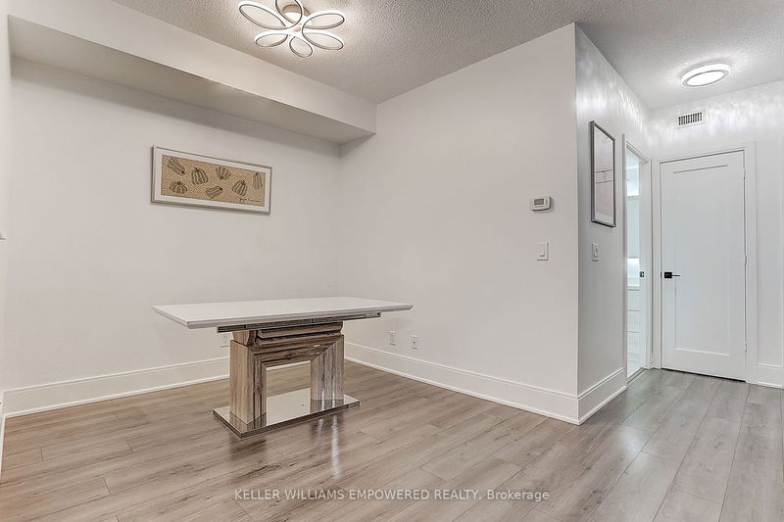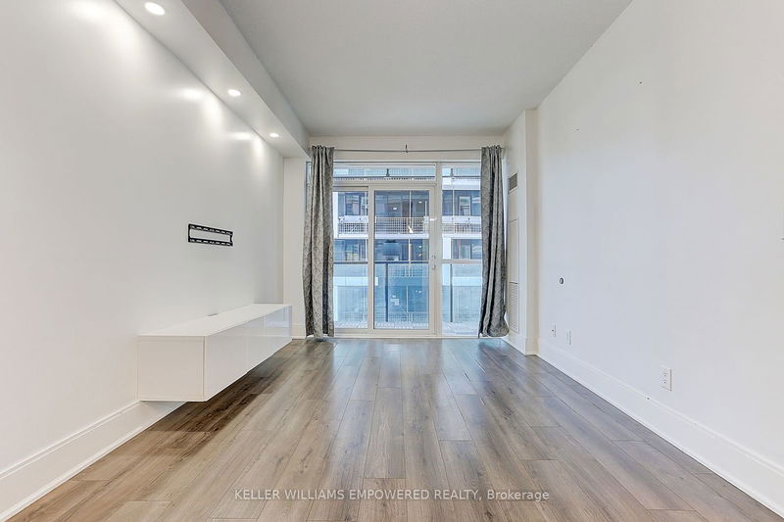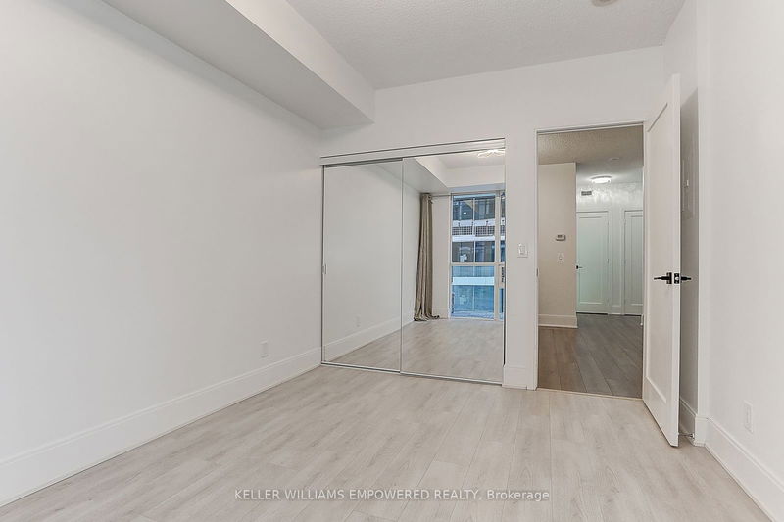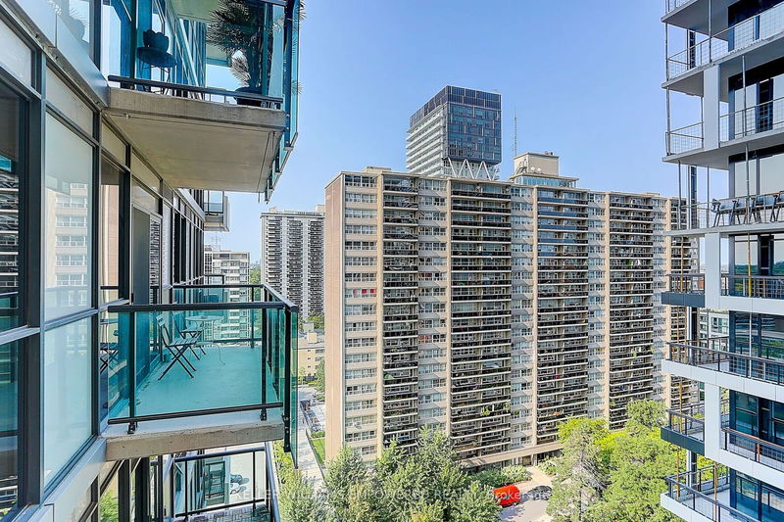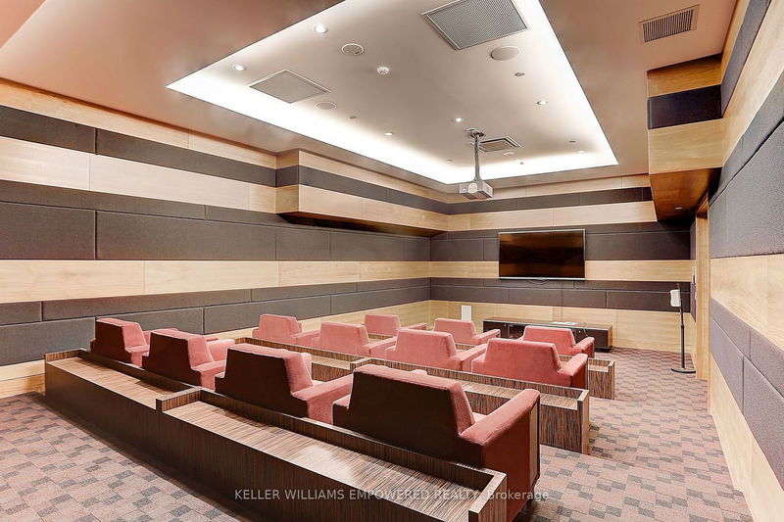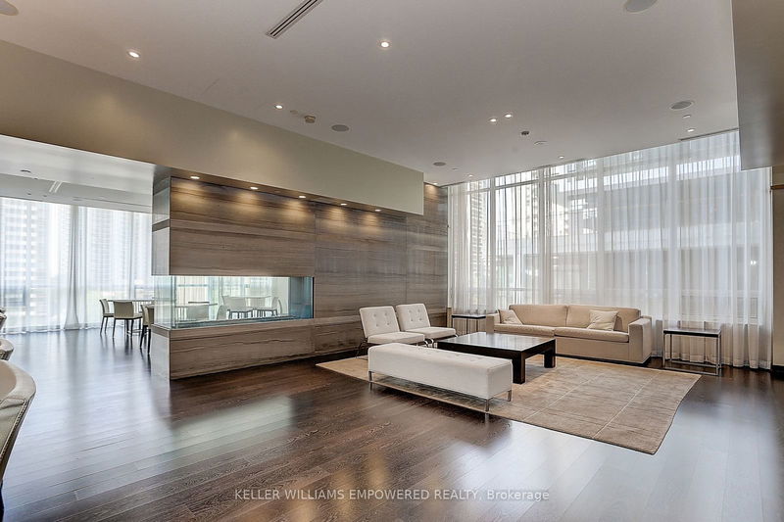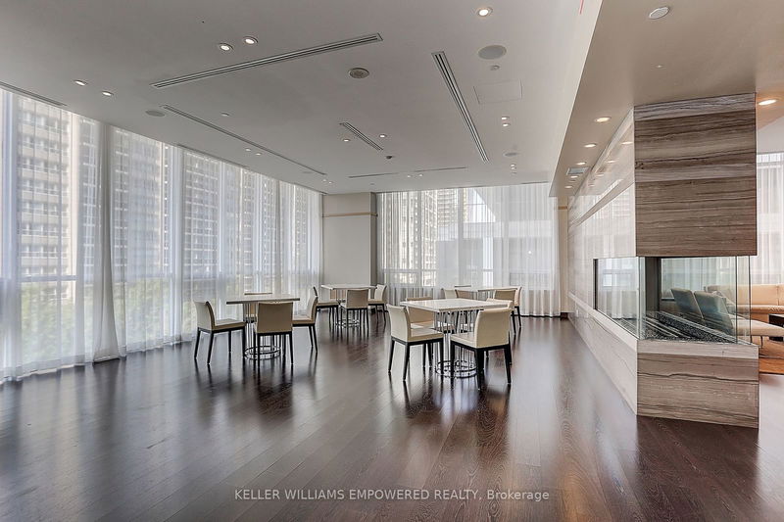Sitting in the Prestigious & Luxurious Core Midtown Community. Tridel Built Republic Building. Steps to Yonge Subway, Eglinton RT, Restaurants, Shops, Entertainment, Parks, Schools, etc. Goes to Top Ranking North Toronto Collegiate Institute. Fully Luxuriously Renovated & Spacious 1 bed + 1 den 1 bath, 1 parking, 1 large locker. 9 Foot Ceiling & open concept floorplan. Large Kitchen With Granite Counters, full-sized stainless appliances, breakfast island & lots of cabinets ideal for extra storage! Living space walkout to balcony, Master Bedroom with double Closet, Den can be used as 2nd bedroom or office. Great Value & priced to sell! Almost fully upgraded from floor to ceiling: New renovated & installed: Painting, all flooring, fridge, stove, oven, dishwasher, washer & dryer, countertop, backsplash, sink, faucet, purifying water filter system, shower, toilet, bathroom countertop & waterproof paint, decorative painted mirror, pot light, all tiles, all light fixtures including ceilng lights, pot lights, etc, dimmable potlights in living room, TV cabinet in the living room, closet with built-in shelves at the entrance, upgraded door and handles, outdoor laminate on baloony. All you can name!
详情
- 上市时间: Thursday, September 05, 2024
- 城市: Toronto
- 社区: Mount Pleasant West
- 交叉路口: Yonge & Eglinton
- 详细地址: 1105-25 Broadway Avenue, Toronto, M4P 1T7, Ontario, Canada
- 厨房: Breakfast Bar, Granite Counter, Stainless Steel Appl
- 客厅: W/O To Balcony, Laminate, Combined W/厨房
- 挂盘公司: Keller Williams Empowered Realty - Disclaimer: The information contained in this listing has not been verified by Keller Williams Empowered Realty and should be verified by the buyer.













