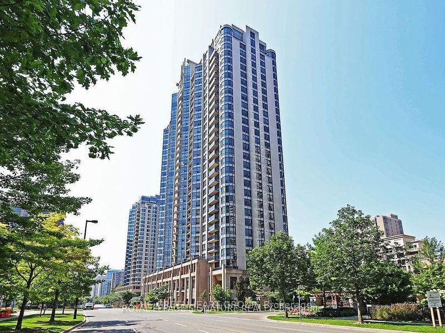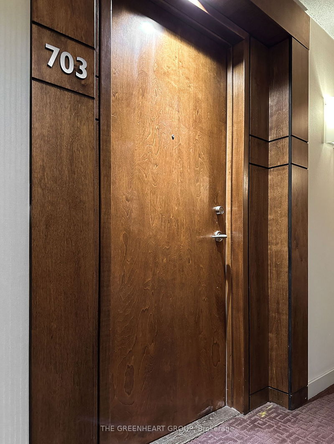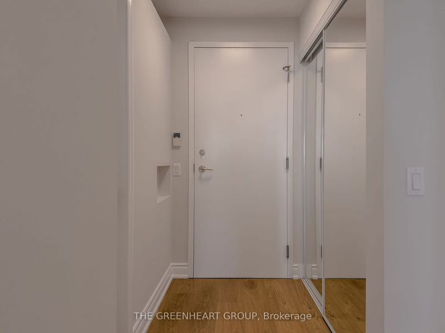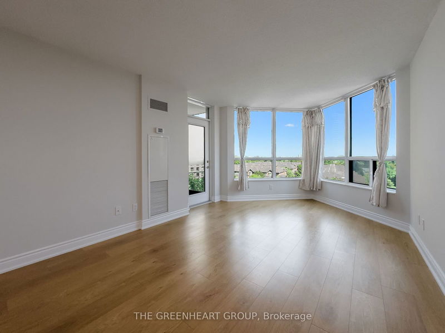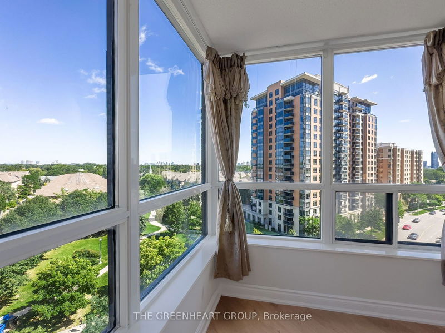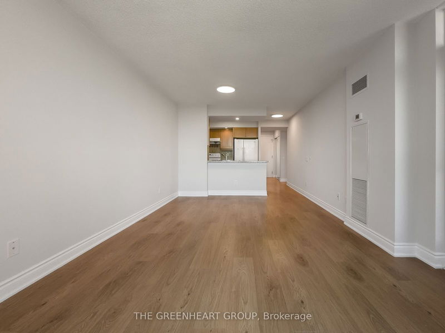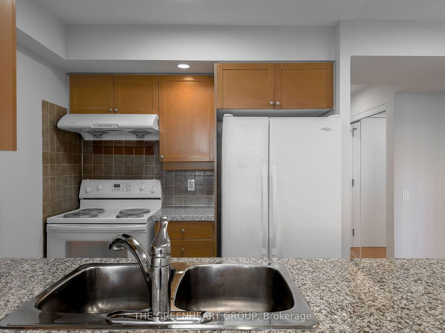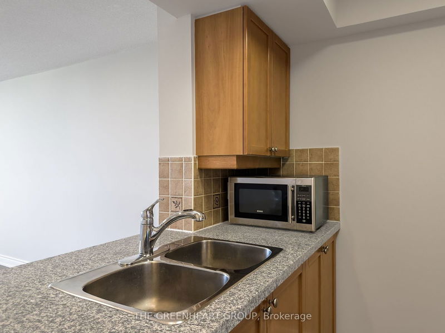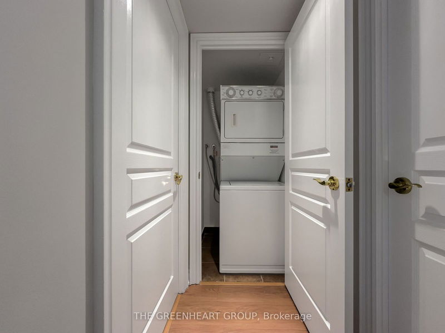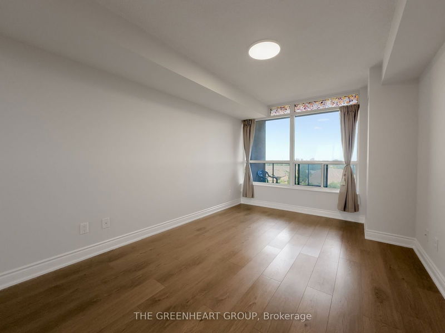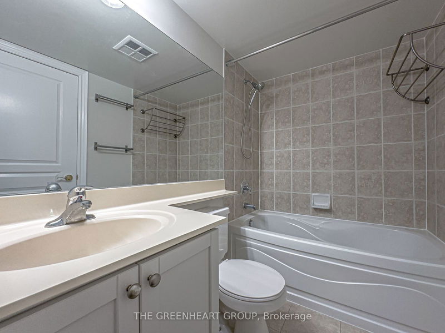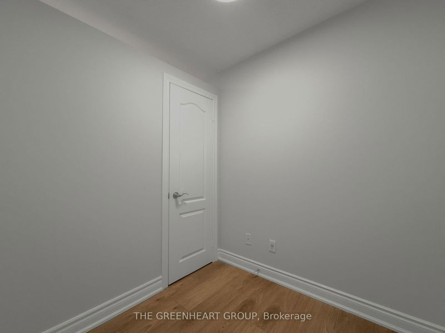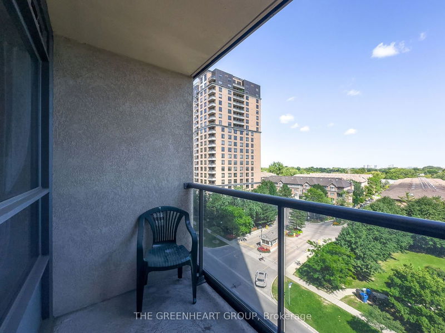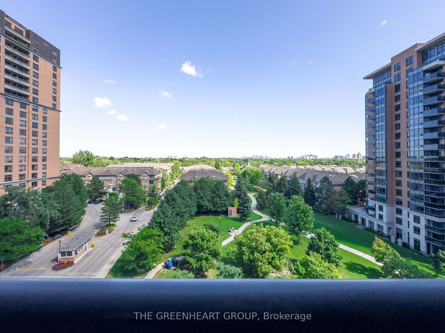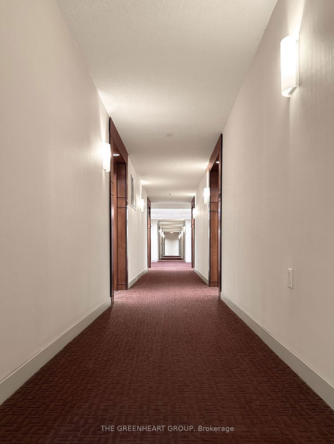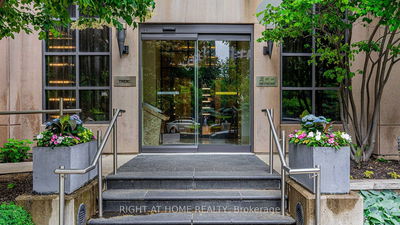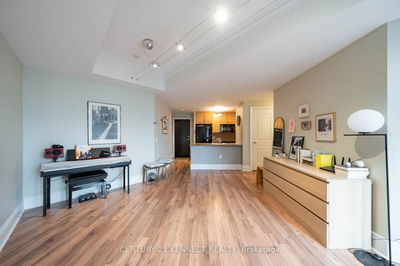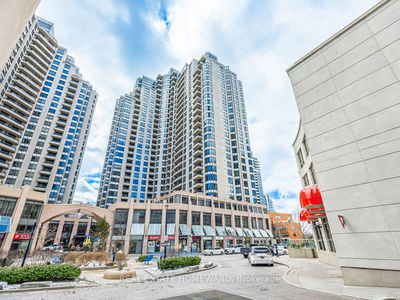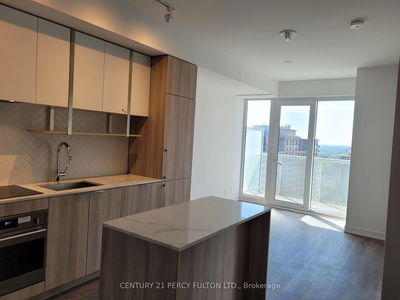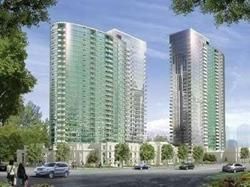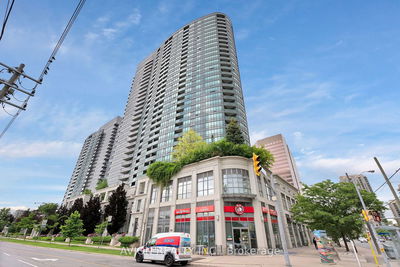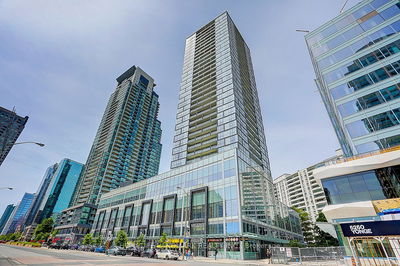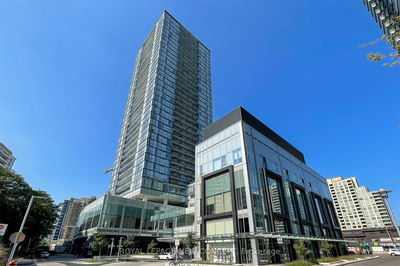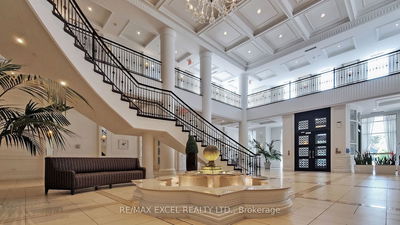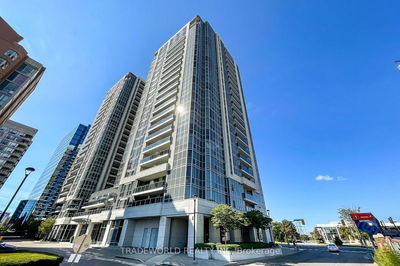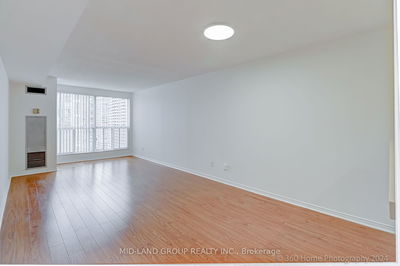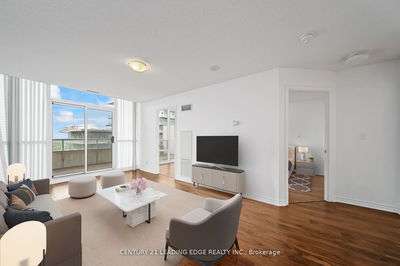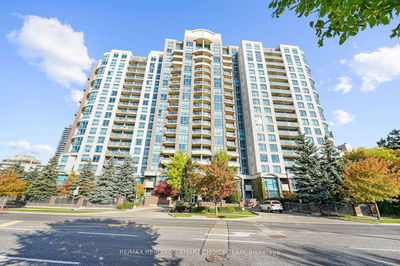Discover urban living at its finest in this stylish recently renovated 1 bedroom + den, 1 bathroom condo with laminate flooring installed in 2023 and freshly painted throughout, located in the sought-after Grande Triomphe at 10 Northtown Way. Perfectly positioned in the heart of North York, this unit is ideal for professionals, couples, or investors seeking a modern, convenient lifestyle. Bright & Open Layout: The open-concept living and dining area is spacious and filled with natural light, creating a warm and inviting atmosphere. The living space extends to a private balcony where you can enjoy your morning coffee or evening relaxation. Comfortable Bedroom & Versatile Den: The large bedroom offers a cozy retreat with a spacious closet, while the den serves as a perfect home office, guest room, or additional living space, catering to your flexible needs. Luxury Building Amenities: As a resident of the Grande Triomphe, you'll have access to top-tier amenities, including an indoor pool, fitness center, sauna, party room, 24-hour concierge, guest suites, and beautifully maintained gardens. Prime Location: With a Walk Score of 92, this location is a walkers paradise! Steps away from Yonge Street, you are close to everything you need: grocery stores, restaurants, cafes, parks, and public transit. The Finch and North York Centre subway stations are just minutes away, making your commute downtown or anywhere in the GTA a breeze. Parking & Locker Included: The unit comes with one underground parking spot and a secure locker for additional storage.
详情
- 上市时间: Thursday, September 05, 2024
- 城市: Toronto
- 社区: Willowdale East
- 交叉路口: Yonge & Finch
- 详细地址: 703-10 Northtown Way, Toronto, M2N 7L4, Ontario, Canada
- 客厅: Laminate, W/O To Balcony
- 厨房: Ceramic Floor, Open Concept
- 挂盘公司: The Greenheart Group - Disclaimer: The information contained in this listing has not been verified by The Greenheart Group and should be verified by the buyer.

