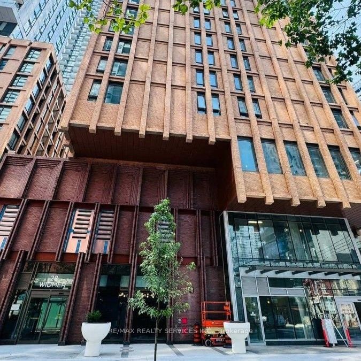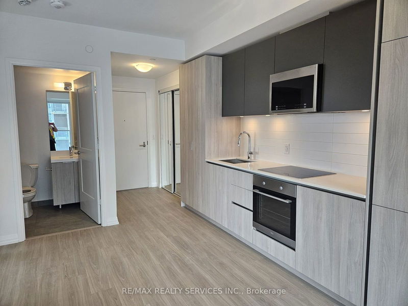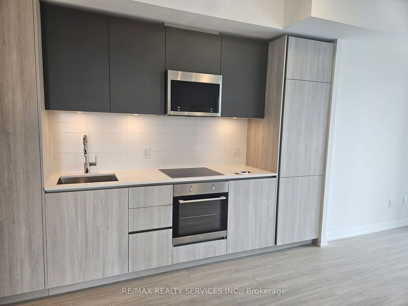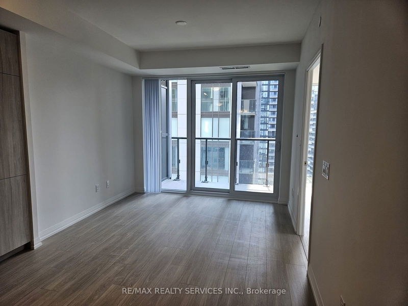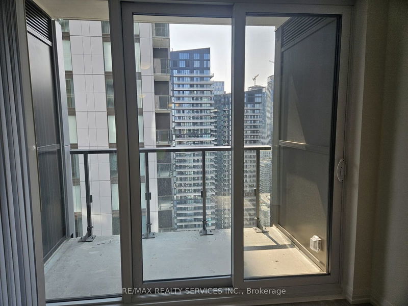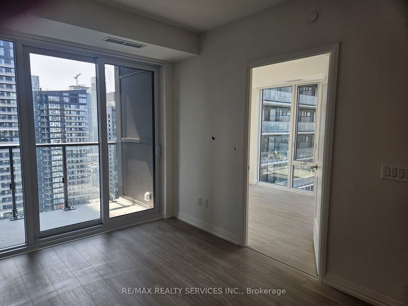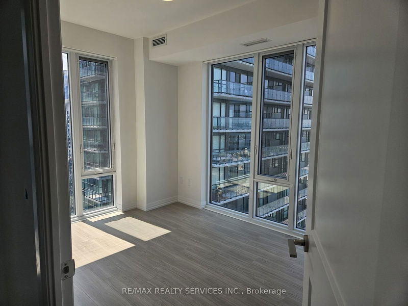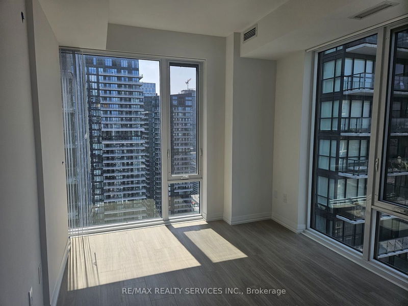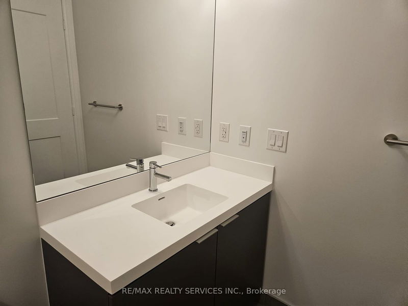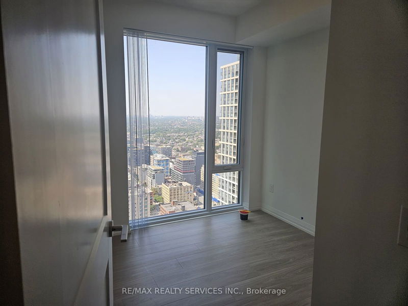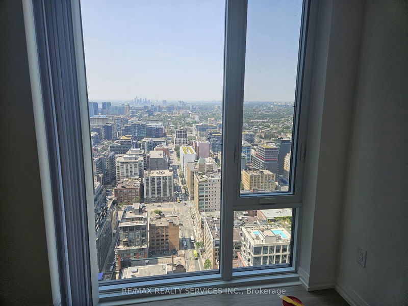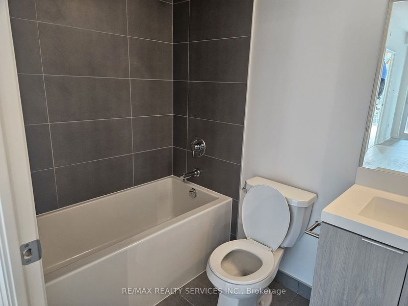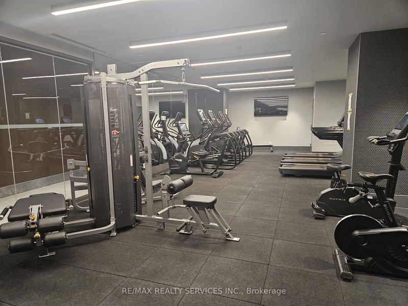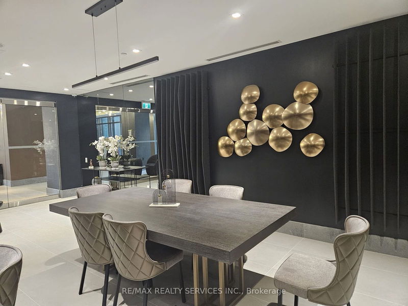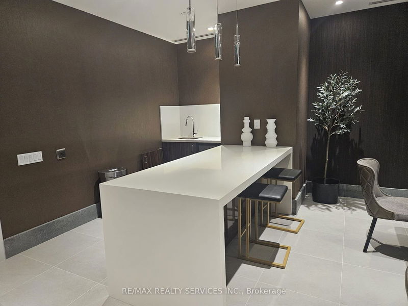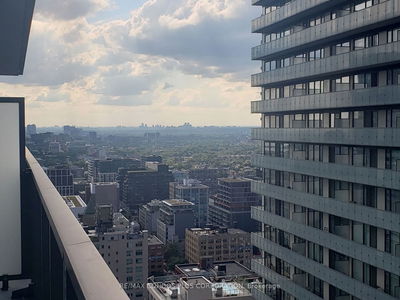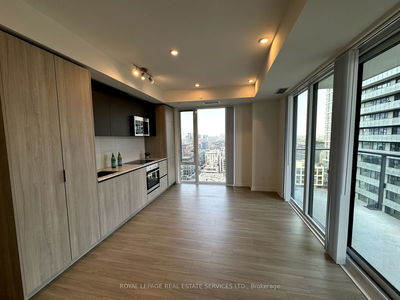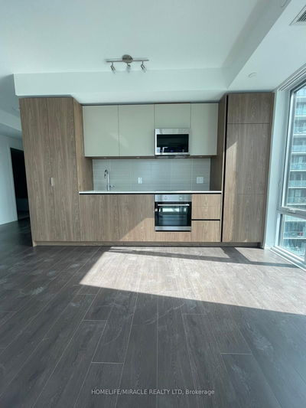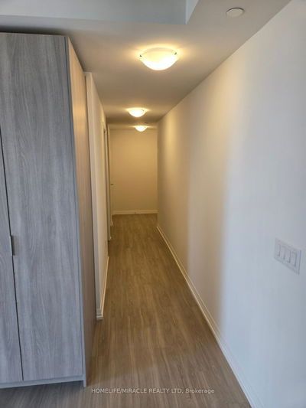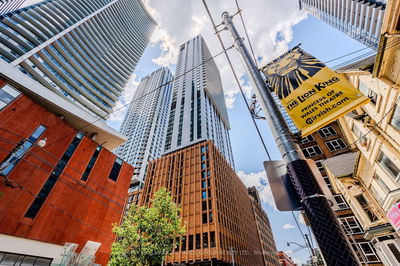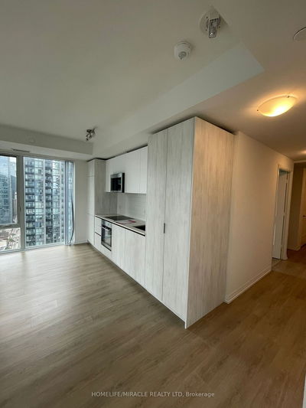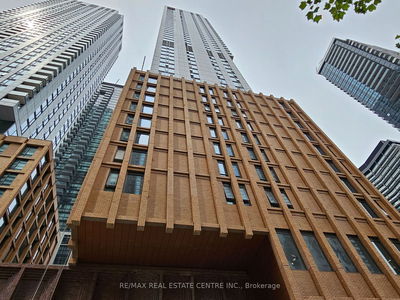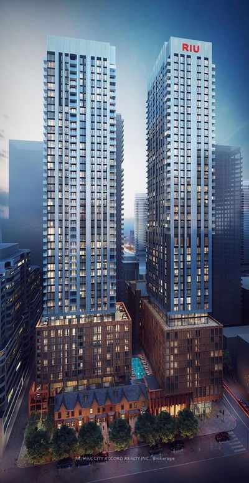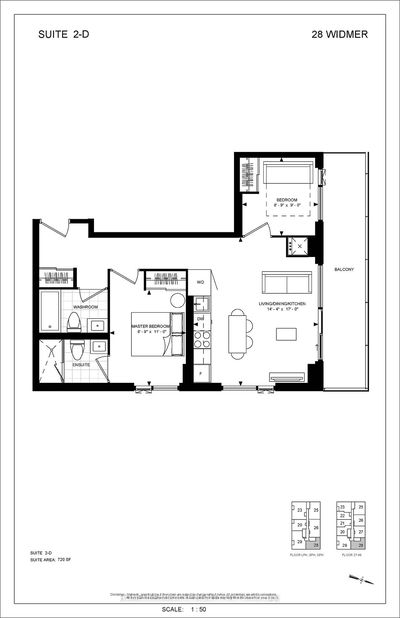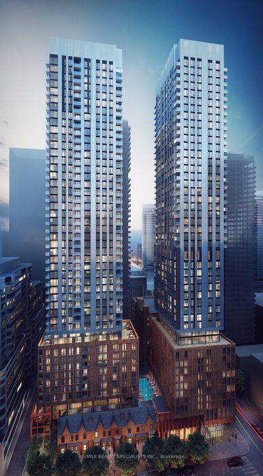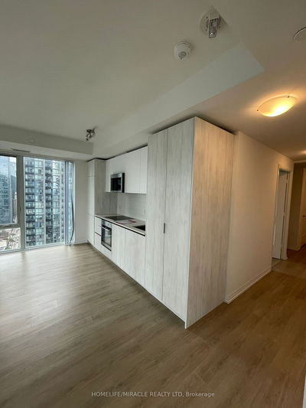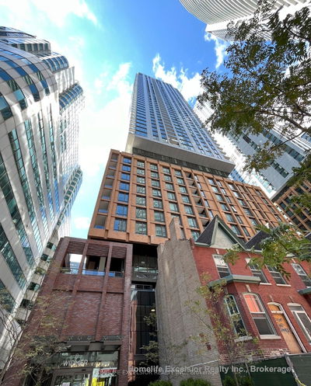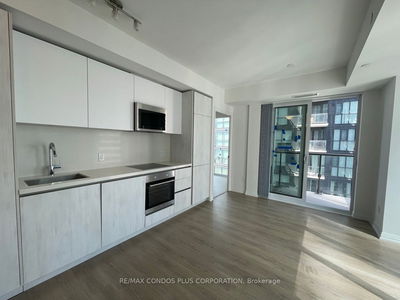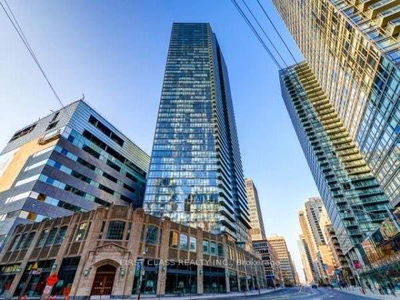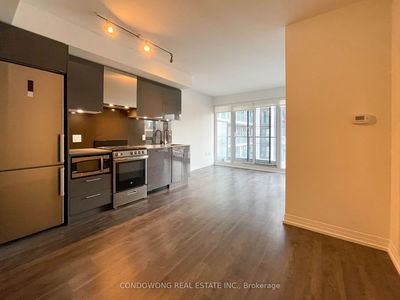Luxury Living In Toronto's Vibrant Entertainment District Is Where You Will Find This Brand New, Never Lived In, Corner Unit Two Bedroom, 2 Bathroom Condo. This Well Designed Condo Features Soaring 9' Ceilings, Floor To Ceiling Windows, Premium Wood Flooring, Quartz Kitchen Counters And Energy Efficient Stainless Steel Appliances. The Open Concept Layout Features A Sleek, Modern Kitchen With Quartz Counters, A Subway Tile Backsplash, Cooktop, Built-In Oven, Built-In Over-Range Microwave / Range Hood And Built-in Fridge. From The Living Space Walk-Out To the Balcony. The Light Filled Primary Bedroom Features 2 Large Windows, A Double Closet & A 3pc Ensuite With A Glass Enclosed Shower. The Generous Second Bedroom Also Features A Double Closet & XL Window. There Is A Second 4pc Bathroom & Insuite Laundry. Indoor & Outdoor Amenities Include: Social Lounges & Quiet Study Rooms, Fully Equipped Fitness Studio, Multimedia Theatre Room, Indoor Steam Room & Changing Rooms, Outdoor Swimming Pool, Landscaped Terrace With BBQ Areas.
详情
- 上市时间: Wednesday, September 04, 2024
- 城市: Toronto
- 社区: Waterfront Communities C1
- 交叉路口: Adelaide & Widmer
- 详细地址: 4223-28 Widmer Street, Toronto, M5V 2E7, Ontario, Canada
- 厨房: Wood Floor, B/I Appliances, Open Concept
- 客厅: Wood Floor, Combined W/Dining, W/O To Balcony
- 挂盘公司: Re/Max Realty Services Inc. - Disclaimer: The information contained in this listing has not been verified by Re/Max Realty Services Inc. and should be verified by the buyer.

