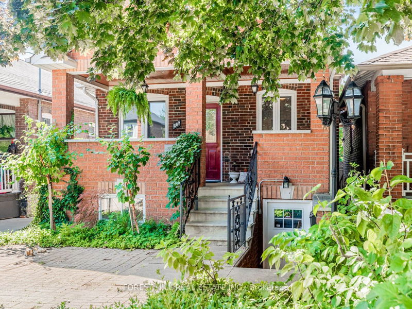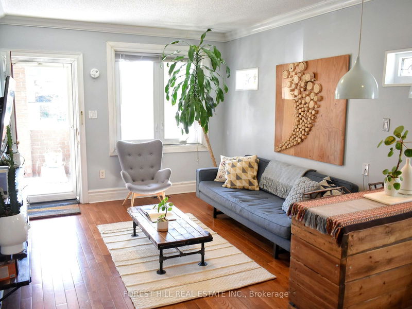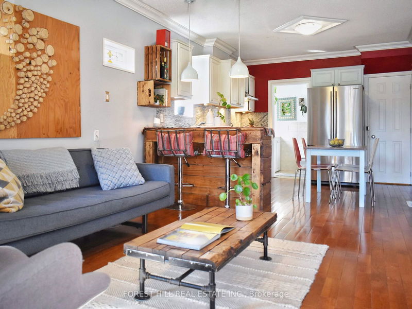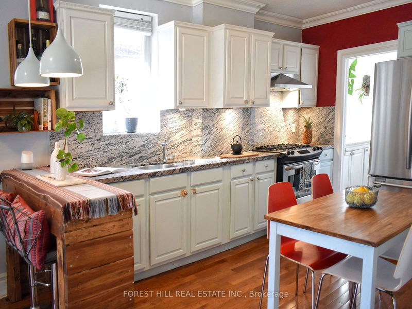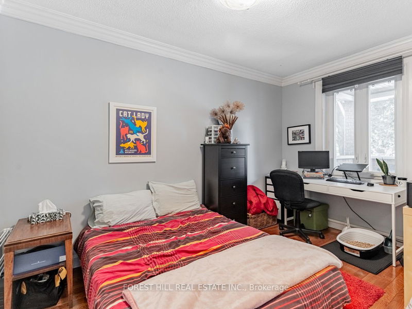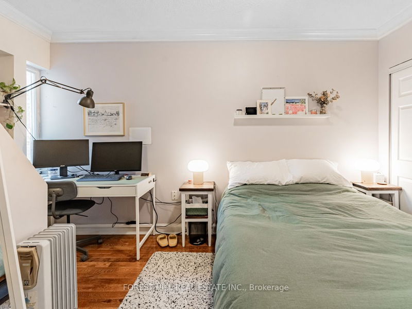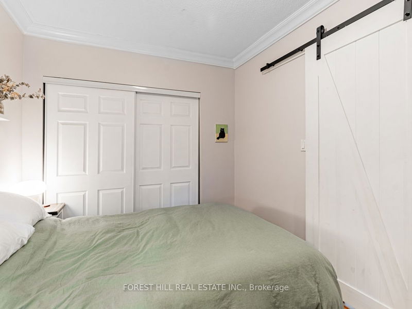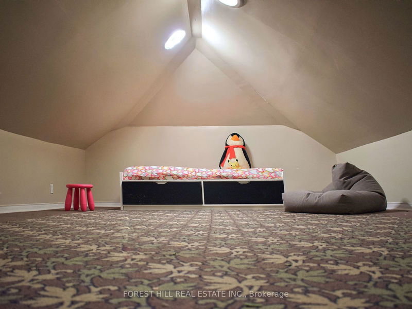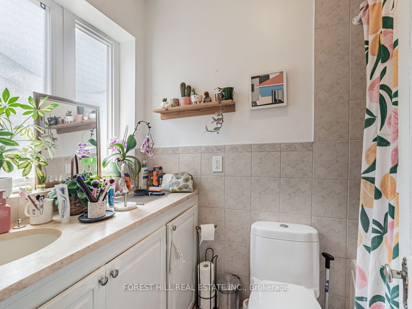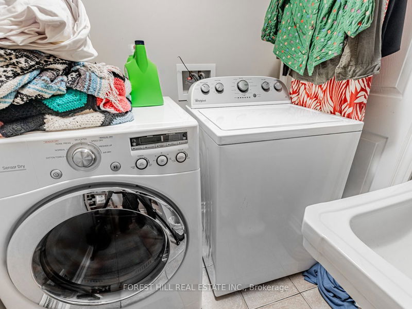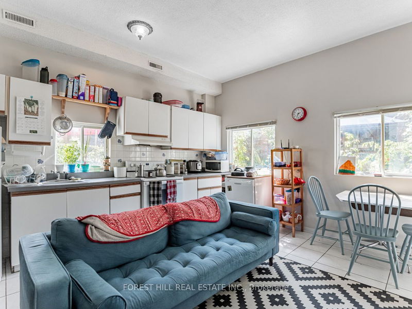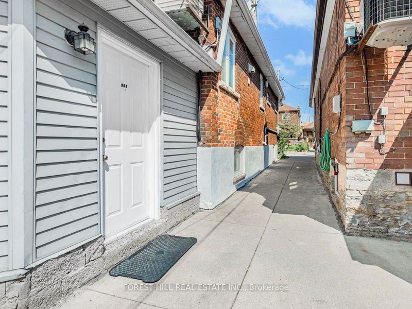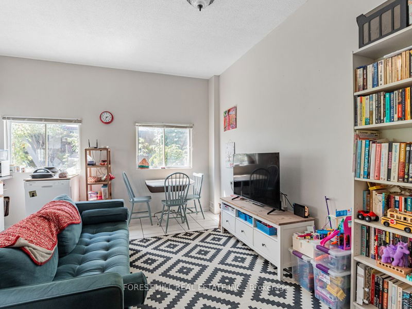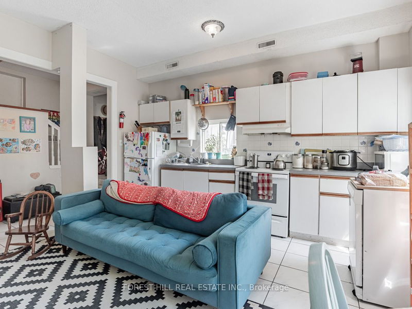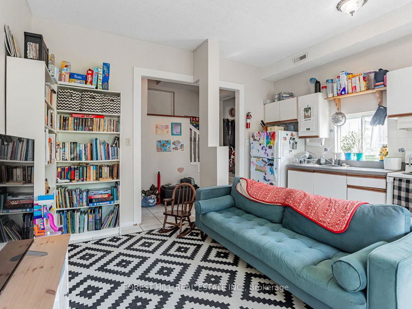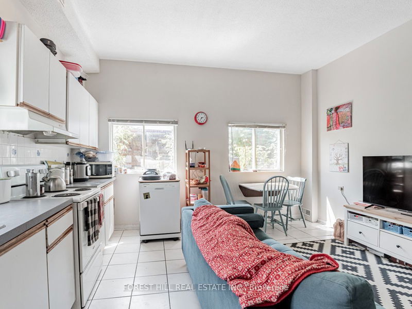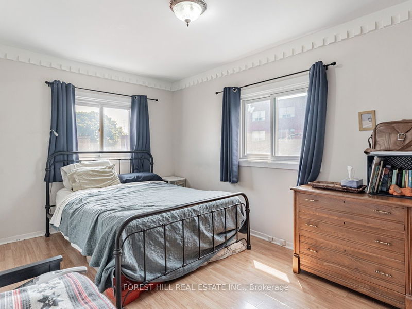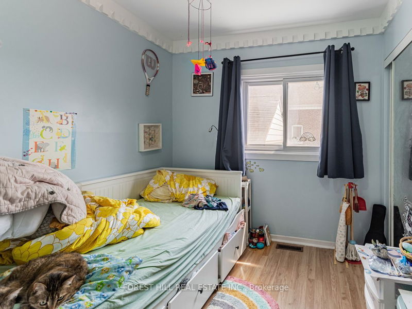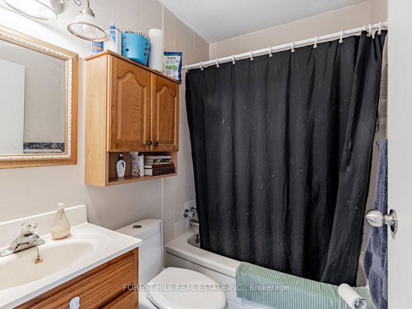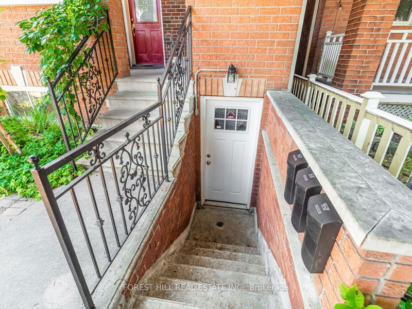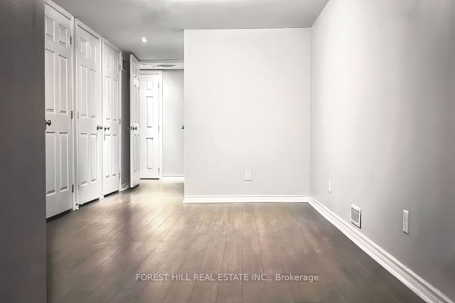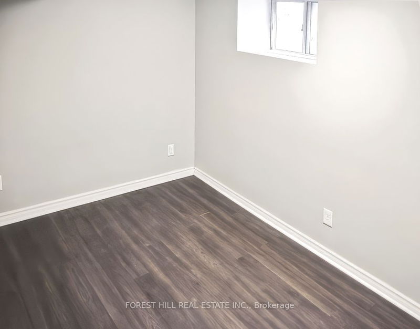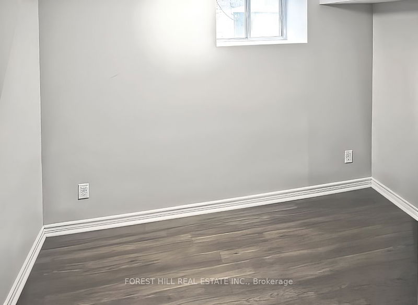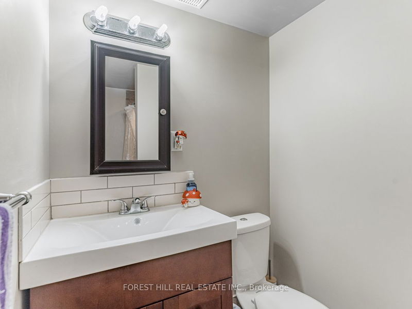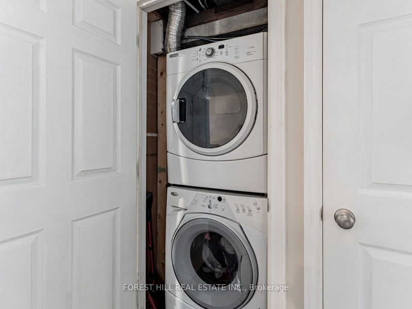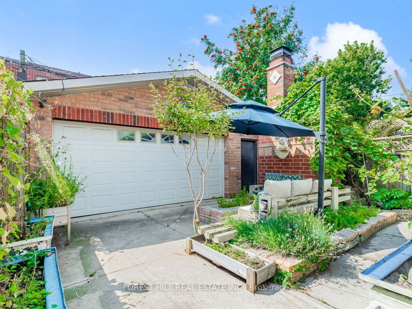An incredible opportunity awaits you at 362 Northcliffe Blvd nestled in the heart of Northcliffe Village. Deceivingly large, this one-of-a-kind duplex has 3 self-contained units, each with their own front doors, ensuite laundries and 2,840 sq ft of living space across all levels. Perfect for investors looking for a great quality property with strong rental income, or for end users who wish to live in one unit and rent out the others. Also a great fit for multi-generational families that wish to live together. The main unit features an open concept layout, 2 large bedrooms plus a loft, a lovingly renovated kitchen with stainless steel appliances and granite countertops/backsplash, a great front porch and ensuite laundry. The unique rear unit, a separate 2-storey addition with a front door off of the driveway, features 2 levels of light-filled living space, an open concept kitchen/living/dining room with high ceilings, a powder room, 2 spacious bedrooms, 3-pc bathroom and ensuite laundry. The lower unit, fully renovated in 2016, features an open concept living space, a large kitchen with lots of cabinetry, two large bedrooms with great storage and ensuite laundry. The rear of the property features a large 493 sqft garage with built-in cabinetry and tons of storage space plus a hardscaped private rear patio with planters and built-in furniture. Steps to the St Clair West shops, cafes, restaurants, schools, 24/7 TTC access incl. St Clair streetcar, bus, Eglinton LRT, and easy access to highways. Incredible value!
详情
- 上市时间: Wednesday, September 04, 2024
- 城市: Toronto
- 社区: Oakwood Village
- 交叉路口: Dufferin / Rogers
- 详细地址: 362 Northcliffe Boulevard, Toronto, M6E 3L1, Ontario, Canada
- 客厅: Main
- 厨房: Main
- 客厅: Bsmt
- 厨房: Bsmt
- 挂盘公司: Forest Hill Real Estate Inc. - Disclaimer: The information contained in this listing has not been verified by Forest Hill Real Estate Inc. and should be verified by the buyer.

