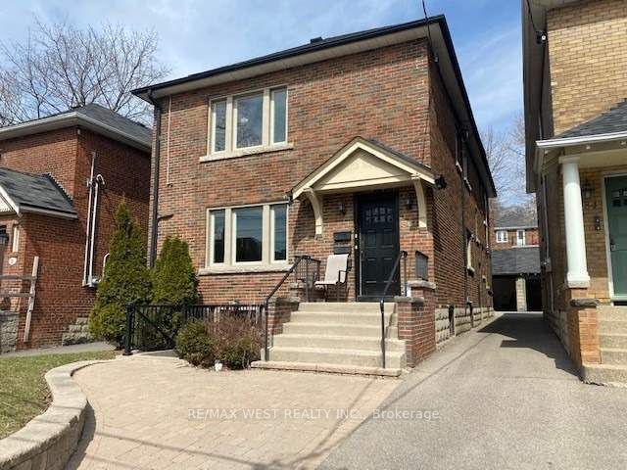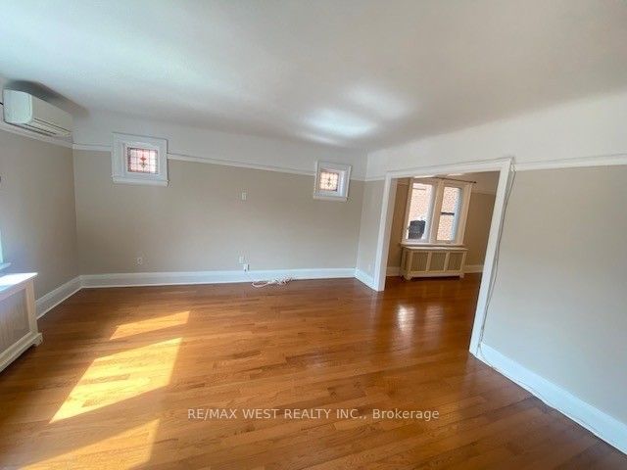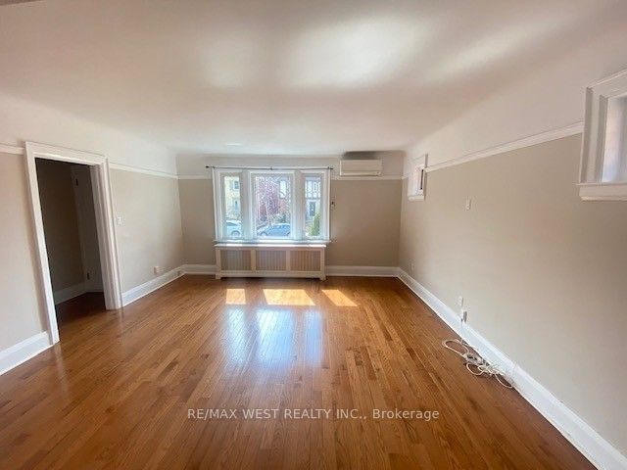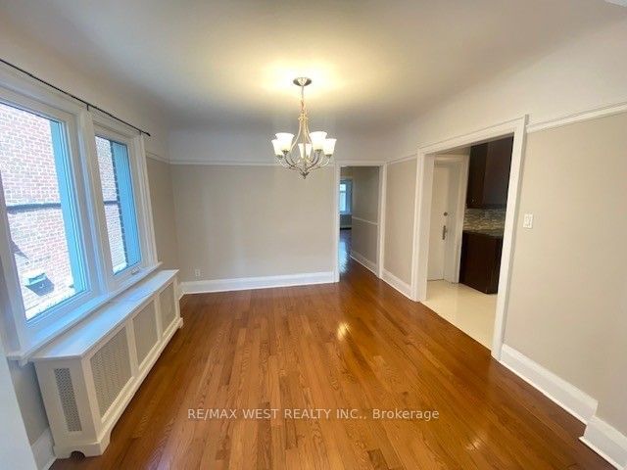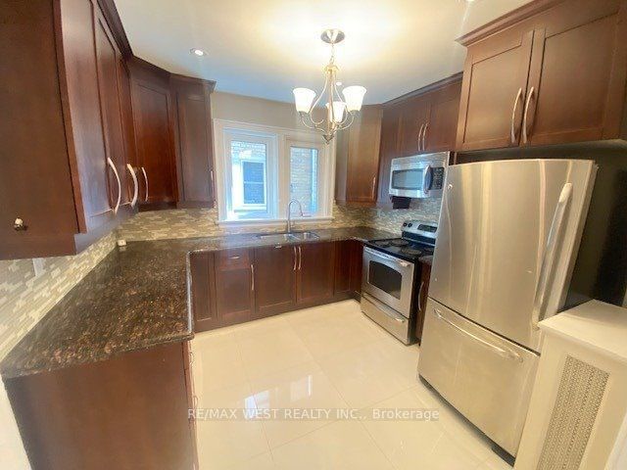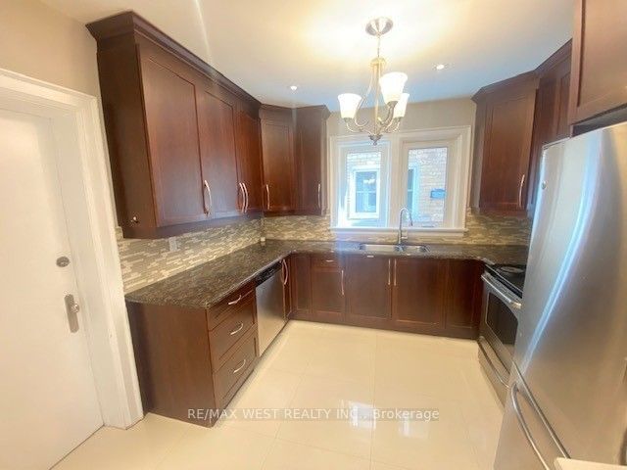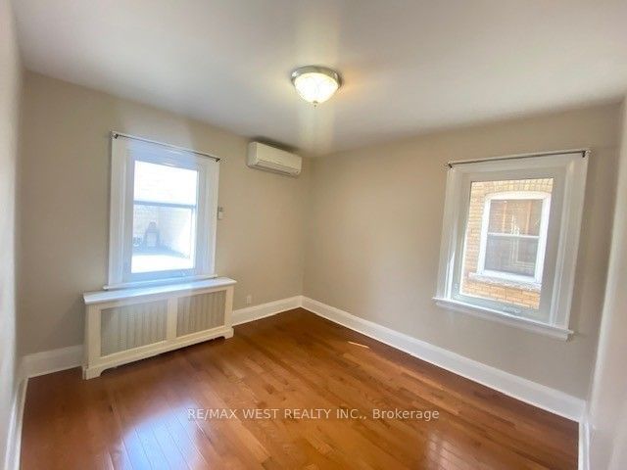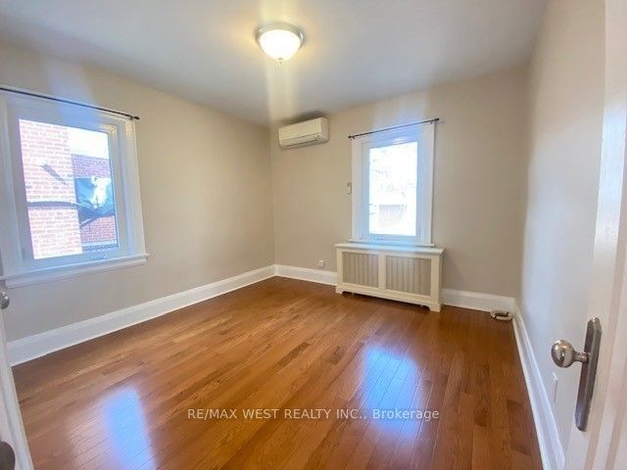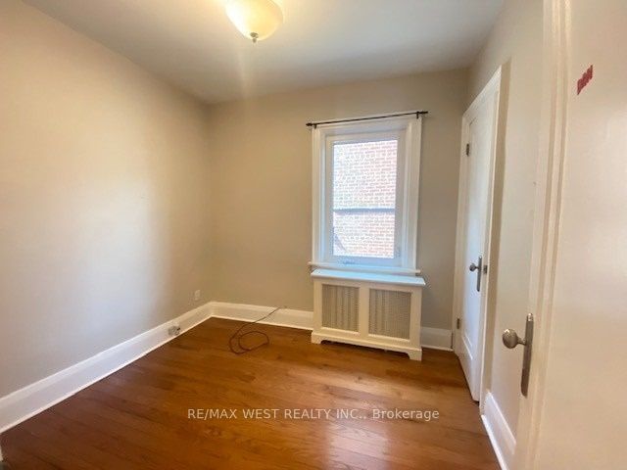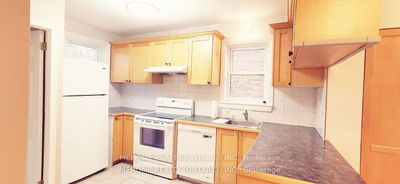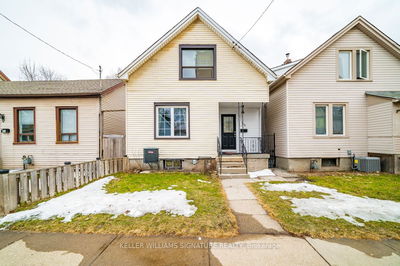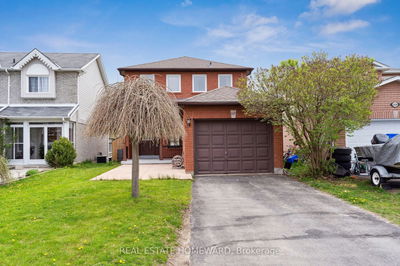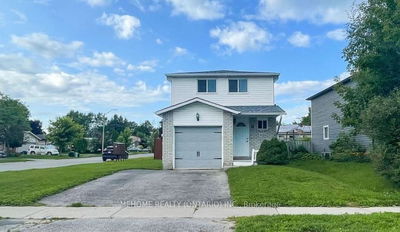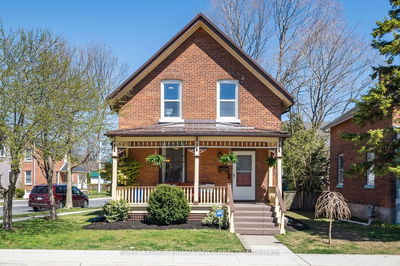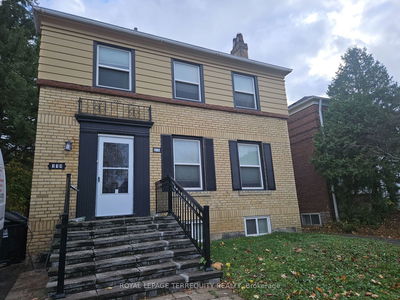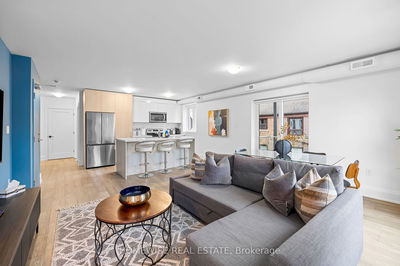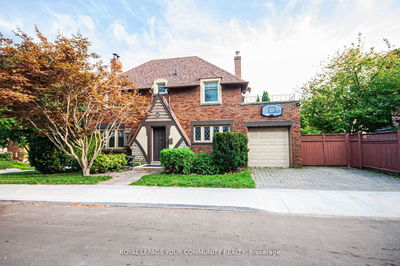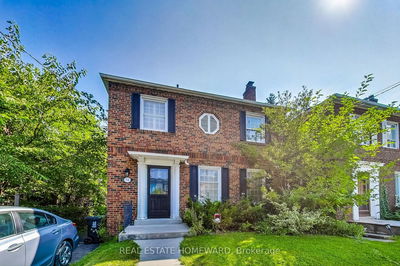Renovated Sun Filled Main Floor Approx 1200 sq ft With Gorgeous Designer Kitchen With Granite Counter Top, Porcelain Floors, Pot Lights and Stainless Steel Appliances. Features Open Concept Living/Dining Room with Large Windows and Beautiful Hardwood Floors, Includes 3 Silent Ductless AC wall Units, 1 Car Parking under Carport. Direct Access From Unit to Basement Locker and Laundry Room. Prime Avenue/Eglinton Location Steps to Future LRT Great Shops, Restaurants, Cafe's, Fantastic School District and Walking distance to Yonge St. Heating and Water included, Separate Meter for Hydro.
详情
- 上市时间: Wednesday, September 04, 2024
- 城市: Toronto
- 社区: Lawrence Park South
- 交叉路口: Avenue Rd/Eglington Ave
- 详细地址: Main-86 Burnaby Boulevard, Toronto, M5N 1G4, Ontario, Canada
- 客厅: Hardwood Floor, Open Concept, Large Window
- 厨房: Porcelain Floor, Granite Counter, Modern Kitchen
- 挂盘公司: Re/Max West Realty Inc. - Disclaimer: The information contained in this listing has not been verified by Re/Max West Realty Inc. and should be verified by the buyer.

