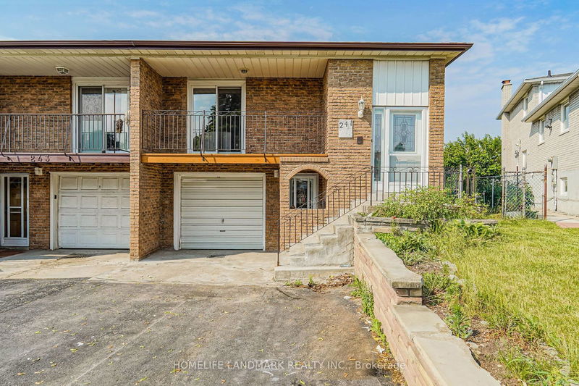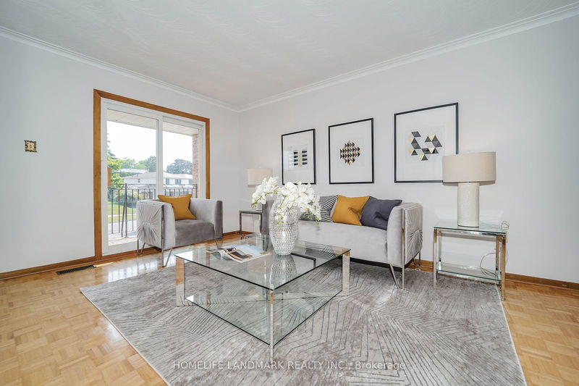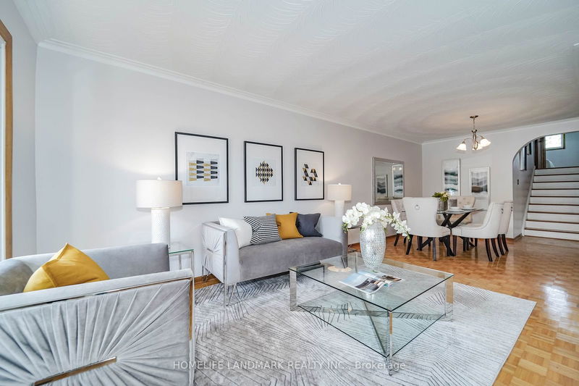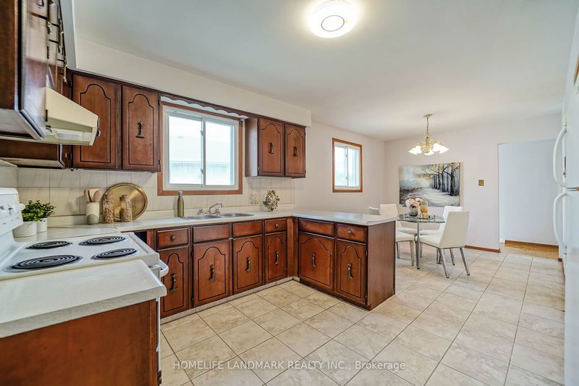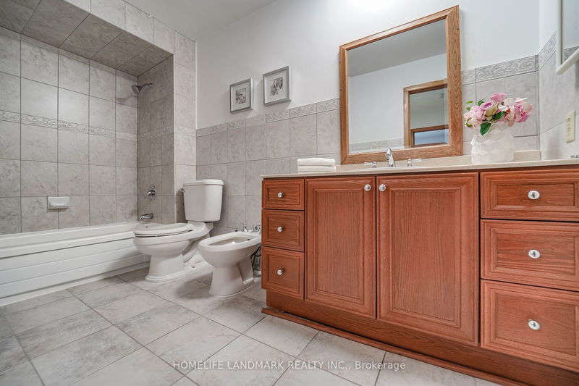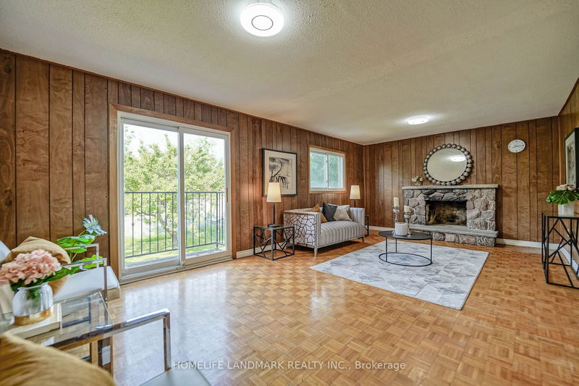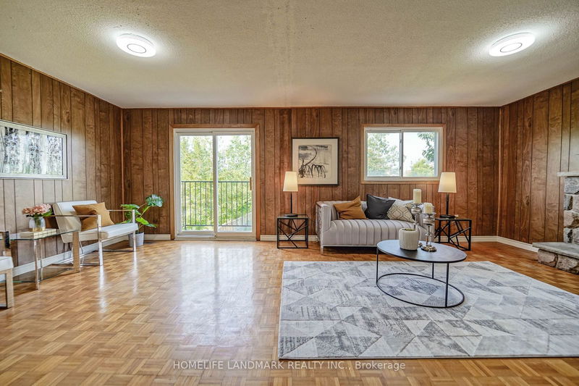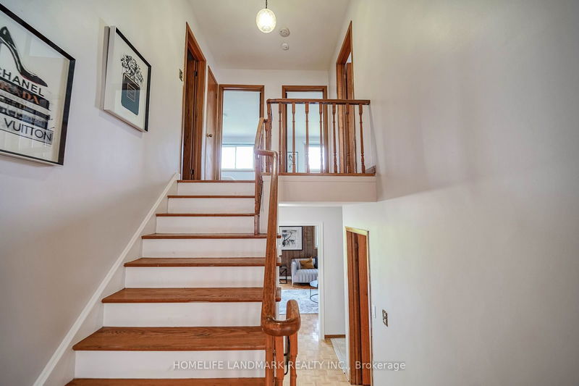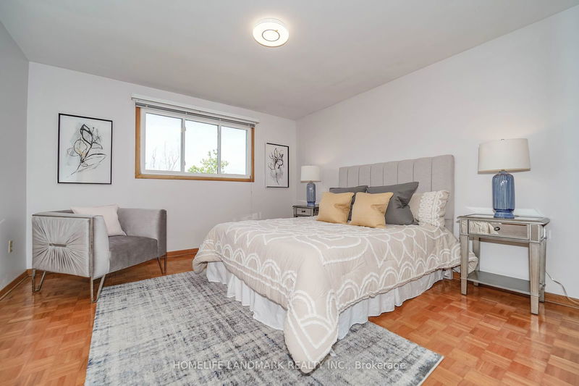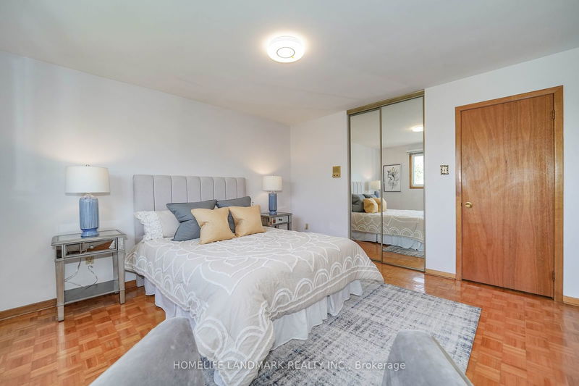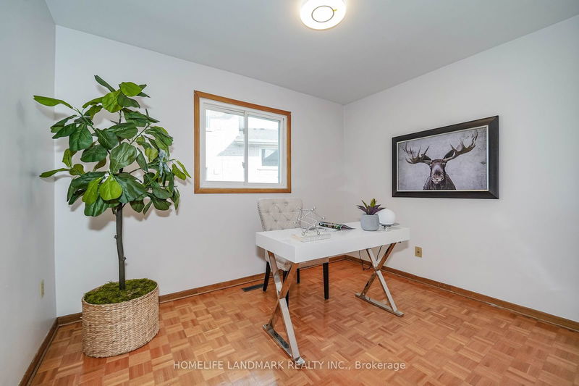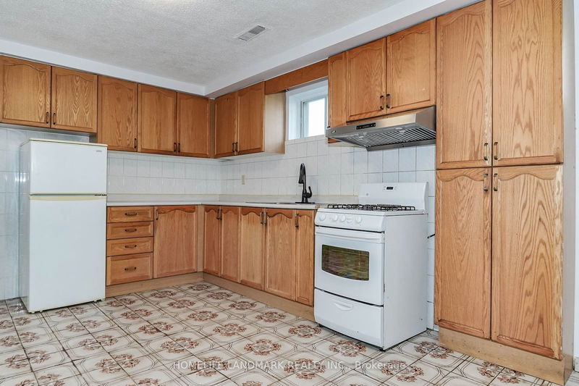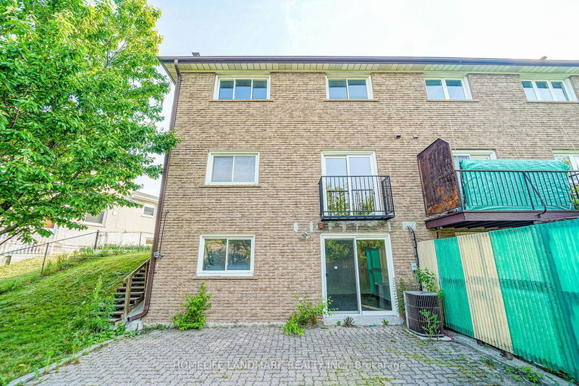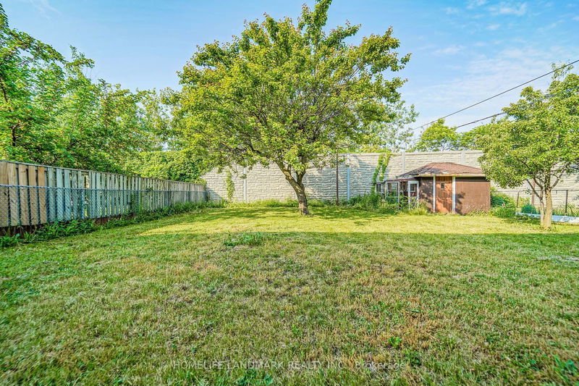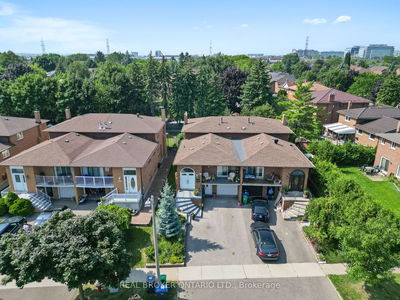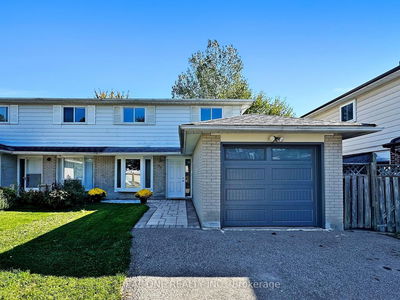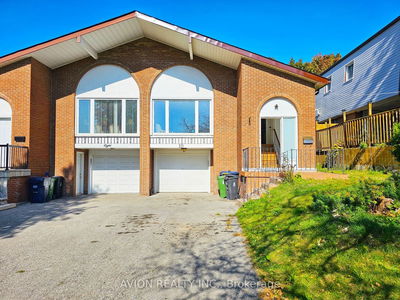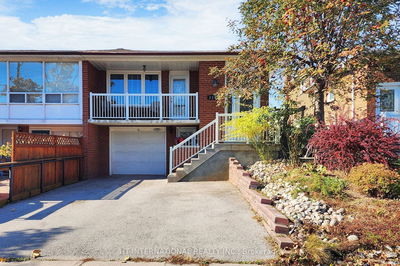Discover the perfect live-or-rent home in the heart of the city, offering excellent rental income potential! This well-maintained property features a bright and spacious 5-level back split on a premium pie-shaped lot. The fully finished 3-bedroom basement suite comes complete with its own kitchen, bathroom, and private lower entrance, providing ideal accommodations for tenants. The upper level boasts four bedroom suites, each with separate kitchen, bathroom, and entrances, making this home move-in ready for you and your future tenants. Enjoy the convenience of direct TTC bus access to the subway and a short distance to schools, parks, Seneca College, major highways (404 and 401), Fairview Mall, and a variety of amenities. This property is perfect for those seeking a versatile home with great income potential in a prime location!
详情
- 上市时间: Saturday, August 31, 2024
- 城市: Toronto
- 社区: Pleasant View
- 交叉路口: Finch Ave E & Victoria Park
- 详细地址: 241 Shawnee Circle, Toronto, M2H 2Y3, Ontario, Canada
- 客厅: Parquet Floor, Greenhouse Window, W/O To Balcony
- 厨房: Parquet Floor, Breakfast Area, Family Size Kitchen
- 家庭房: Parquet Floor, O/Looks Garden, Large Window
- 厨房: Ceramic Floor, Family Size Kitchen, Walk-Out
- 挂盘公司: Homelife Landmark Realty Inc. - Disclaimer: The information contained in this listing has not been verified by Homelife Landmark Realty Inc. and should be verified by the buyer.

