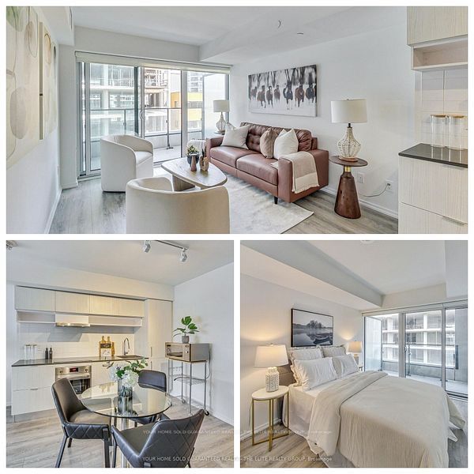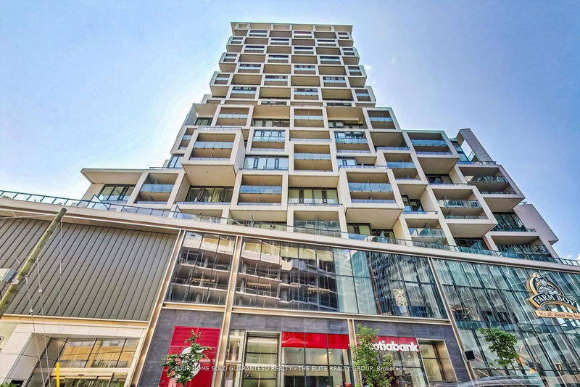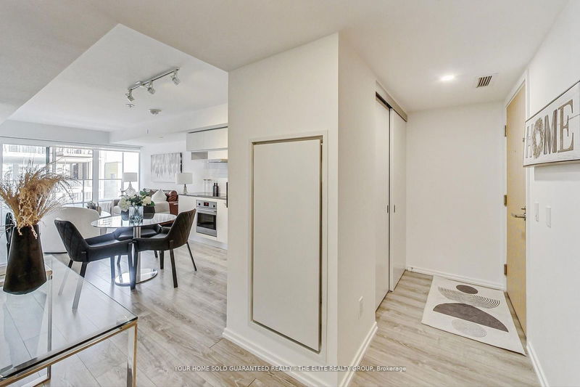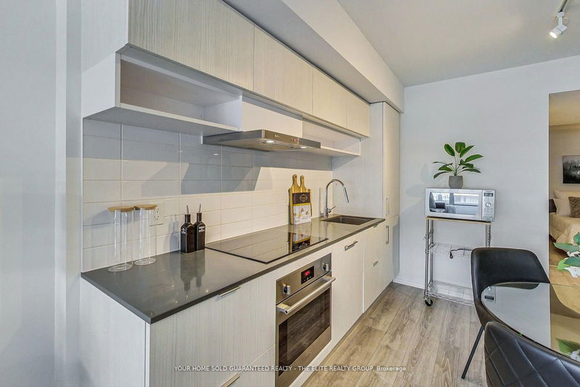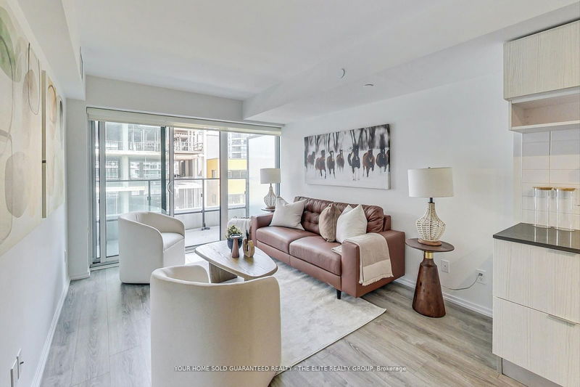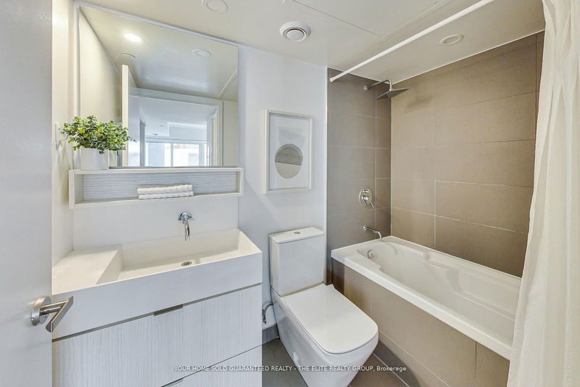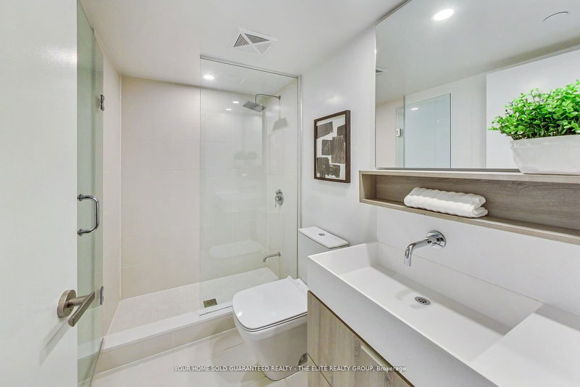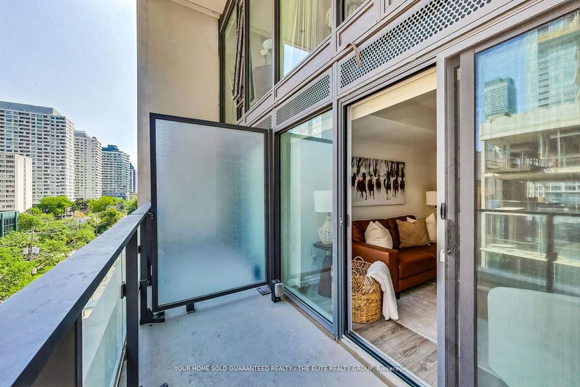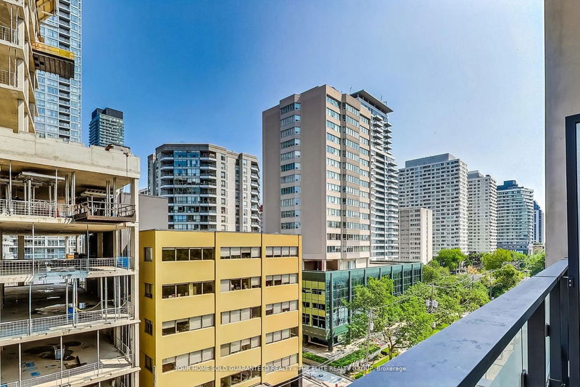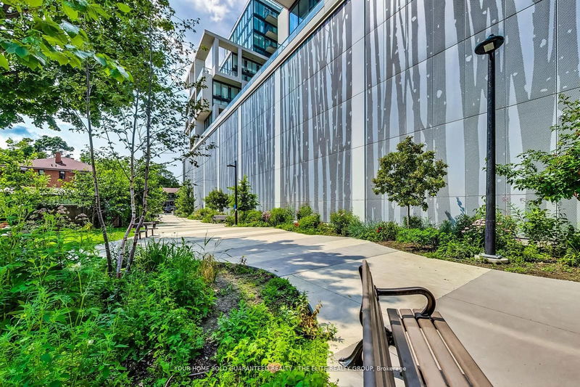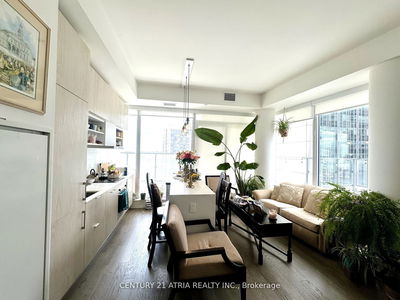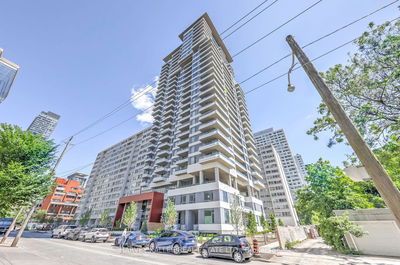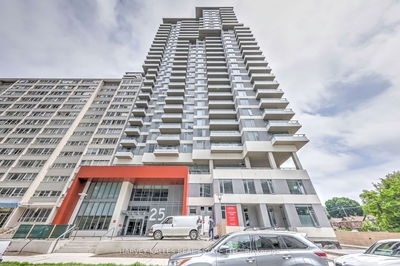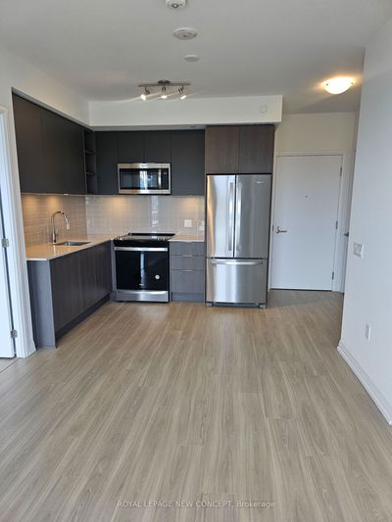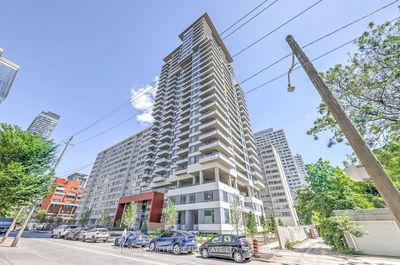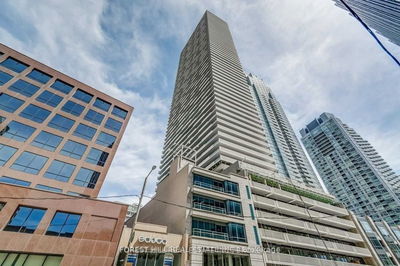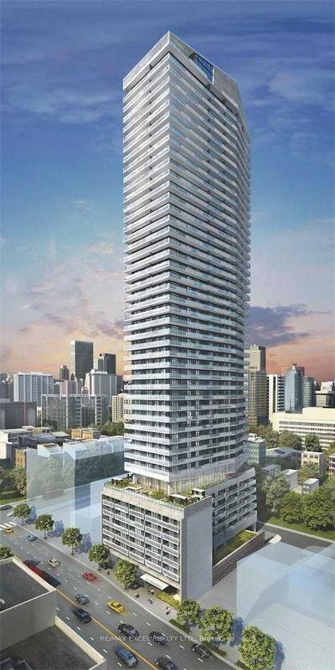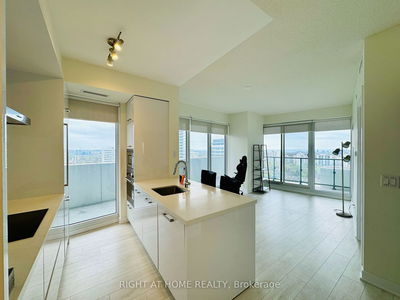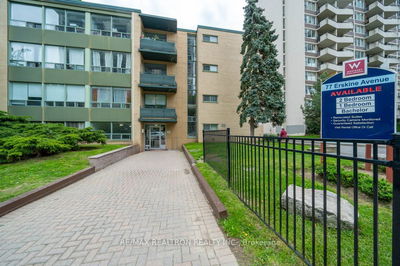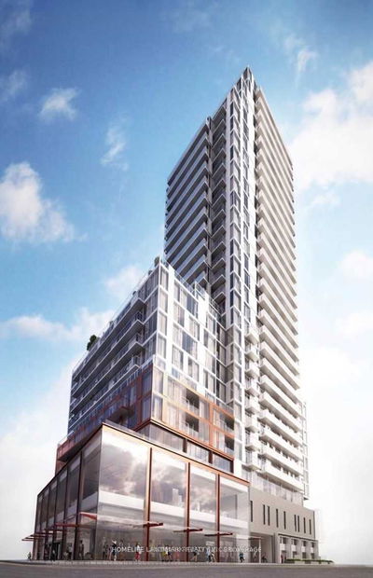Discover Your Urban Oasis at 5 Soudan Ave, Unit 809! Welcome to your dream condo in the heart of Toronto's vibrant Mount Pleasant West! This 2-bedroom, 2-bathroom gem offers a perfect blend of modern luxury and convenience, with everything you need right at your fingertips. Step into a spacious haven bathed in sunlight from massive floor-to-ceiling windows. The open-concept living area flows seamlessly into a sleek, contemporary kitchen featuring high-end built-in appliances and a central island perfect for entertaining. Enjoy relaxation on two private balconies with stunning city views. The primary bedroom is a retreat of its own, with a walk-out to the balcony, a roomy walk-in closet, and a luxurious 4-piece ensuite bathroom. A second bedroom offers ample space with a large closet and sliding doors, ideal for guests or a home office. This unit is located in a brand-new, high-demand building with unbeatable amenities including concierge service, state-of-the-art gym, outdoor pool, party/meeting room, recreation room, rooftop deck/garden and more. Steps to TTC access and an abundance of quality restaurants and shops in Midtown. This unit will not disappoint, don't miss out on this exceptional opportunity to live in one of Toronto's most desirable neighborhoods.
详情
- 上市时间: Friday, August 30, 2024
- 城市: Toronto
- 社区: Mount Pleasant West
- 交叉路口: Yonge & Eglinton
- 详细地址: 809-5 Soudan Avenue, Toronto, M4S 0B1, Ontario, Canada
- 客厅: Combined W/厨房, W/O To Balcony, Large Window
- 厨房: Combined W/Living, B/I Appliances, Centre Island
- 挂盘公司: Your Home Sold Guaranteed Realty - The Elite Realty Group - Disclaimer: The information contained in this listing has not been verified by Your Home Sold Guaranteed Realty - The Elite Realty Group and should be verified by the buyer.

