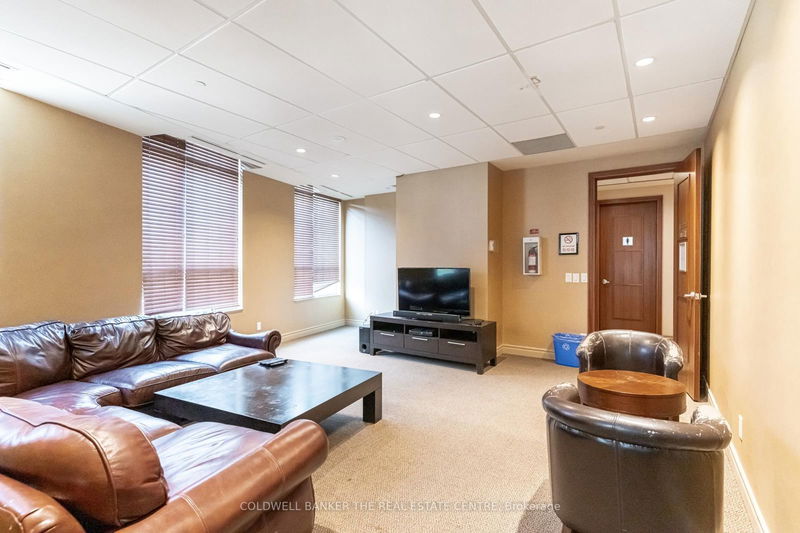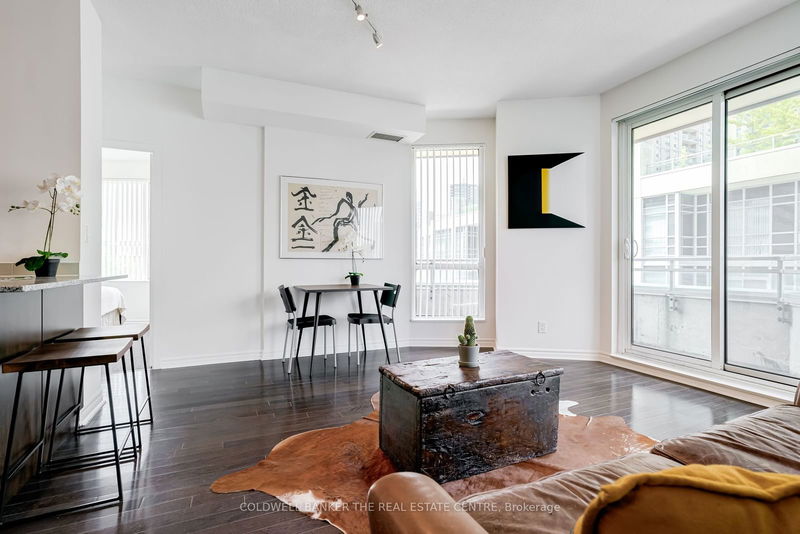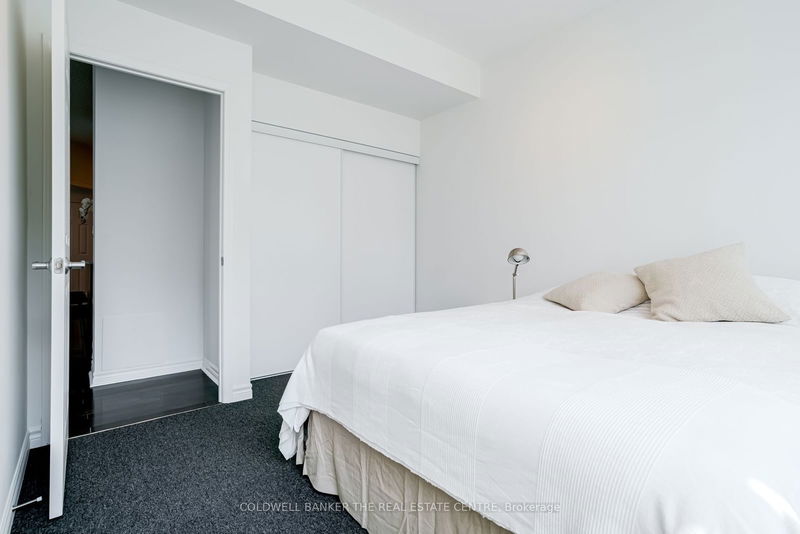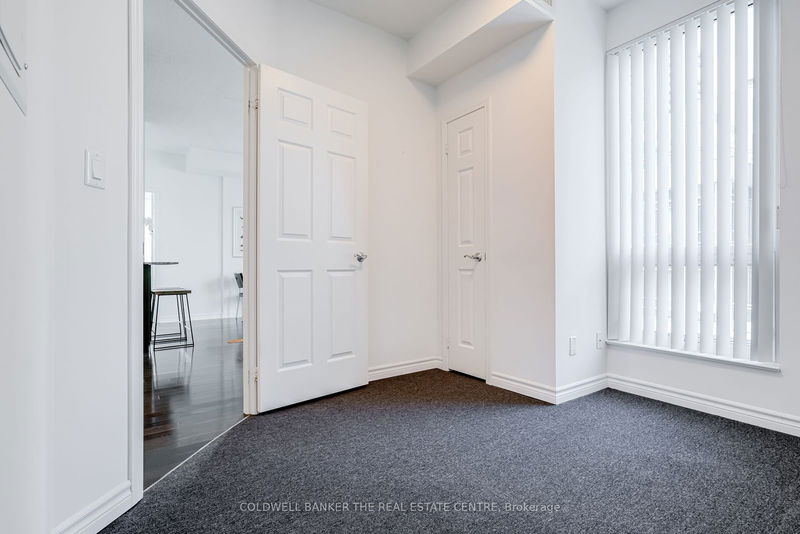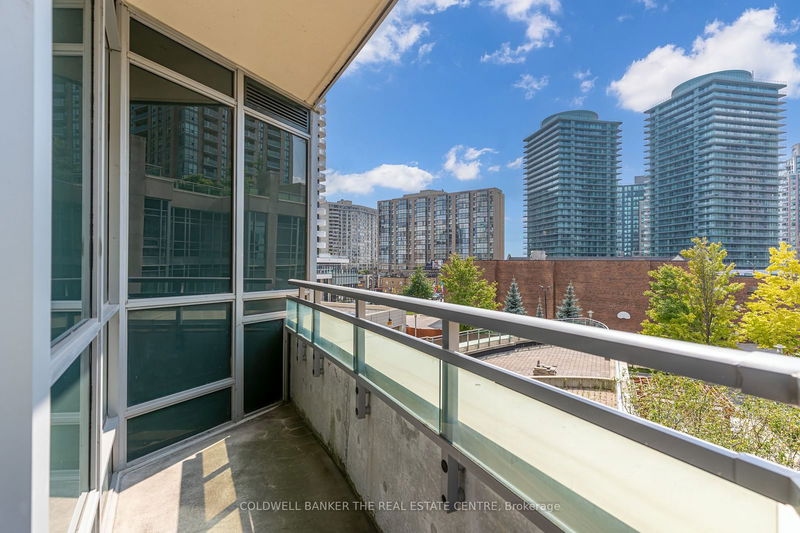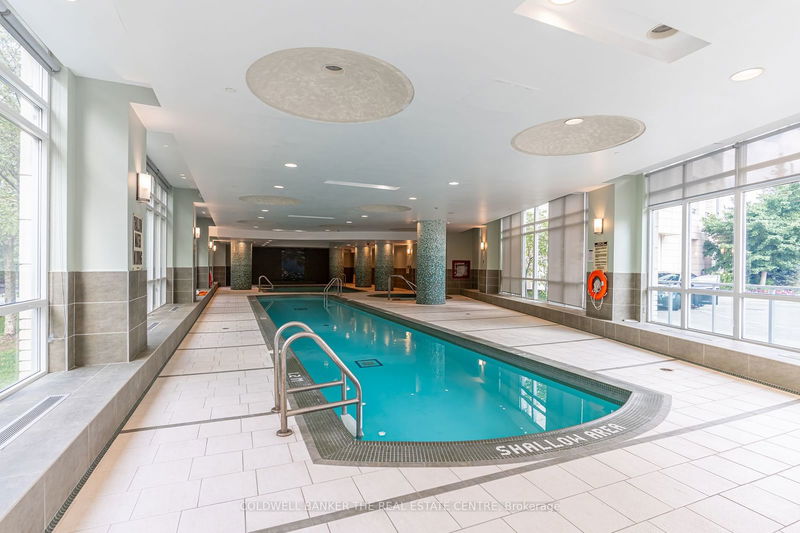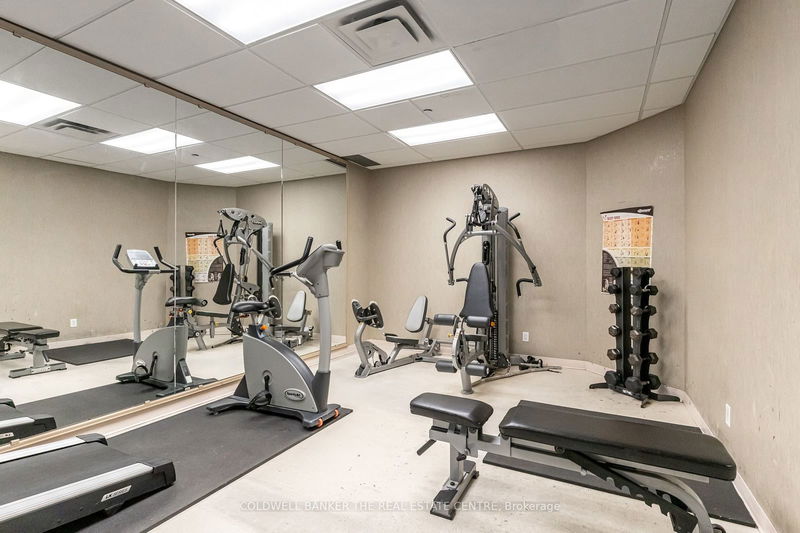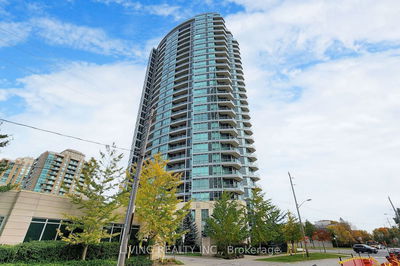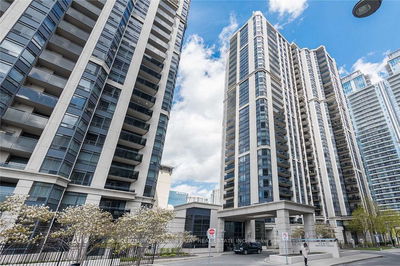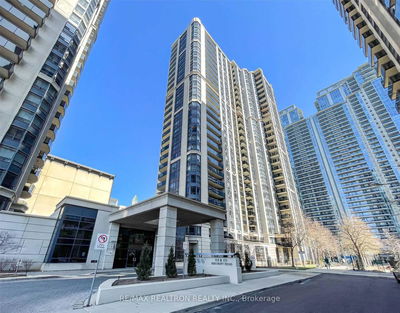Luxurious Living at Mona Lisa in the Heart of North York. Meticulously maintained Condo. Corner Unit. 2 Bedrooms 2 Full Bathrooms. Split Bedroom Design. Parking and Oversized Locker included (close to the elevator). It is conveniently located close to Finch Subway Station walking distance to Yonge Street. Vibrant Neighbourhood. Hip and Trendy. Great Restaurants, Lounges and plenty of community amenities; Library, Recreation Centre, Top Rated Schools, and so much more. Close to Hwy. Unlimited Luxury Amenities. Unobstructed WNE views, surrounded by pathways and trees. Oversized Balcony. 9 ft ceilings. Floor-to-ceiling windows fitted with window coverings. Plenty of Natural Light. Gourmet kitchen. Granite counters. Under-mount sink. S/S Appliances. Large Pantry, plenty of storage. Breakfast Bar. Modest Living and Dining Area. Functional and Practical layout. Open Concept Design. Large Foyer, with Double Coat closet. The Primary Bedroom boasts a 4-piece ensuite and Large Closet. Engineered Hardwood. Newer Broadloom. Peacefully Private, the condo is located at the end of the hallway. A must-see! Major renovations and upgrades throughout the building, new carpeting, painting all hallways and updated amenities. This Condo truly shines with a practical open concept layout and a flare of elegance.
详情
- 上市时间: Friday, August 30, 2024
- 3D看房: View Virtual Tour for 310-18 Holmes Avenue
- 城市: Toronto
- 社区: Willowdale East
- 详细地址: 310-18 Holmes Avenue, Toronto, M2N 0E1, Ontario, Canada
- 厨房: Granite Counter, Breakfast Bar, Pantry
- 客厅: Hardwood Floor, Combined W/Dining, W/O To Balcony
- 挂盘公司: Coldwell Banker The Real Estate Centre - Disclaimer: The information contained in this listing has not been verified by Coldwell Banker The Real Estate Centre and should be verified by the buyer.

