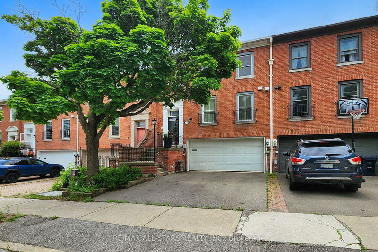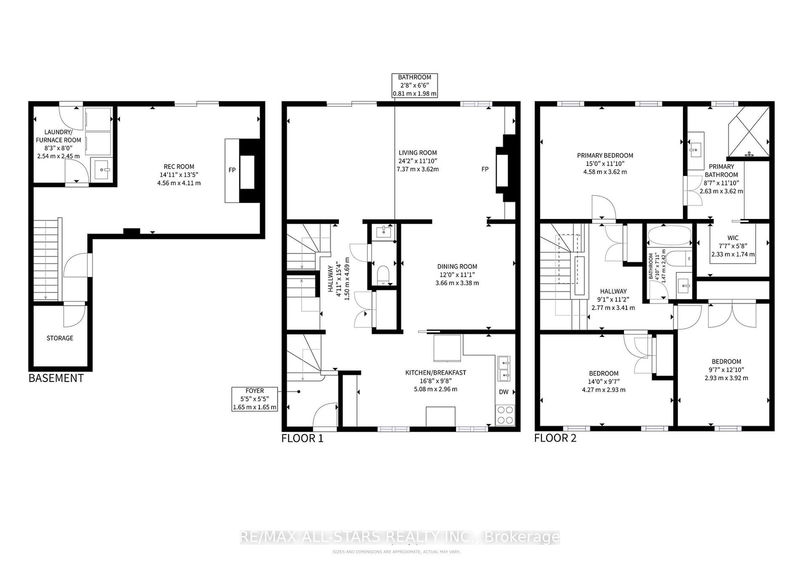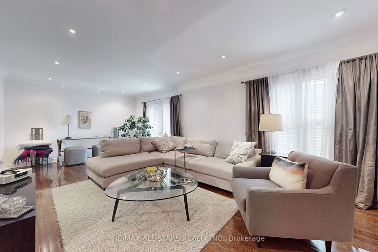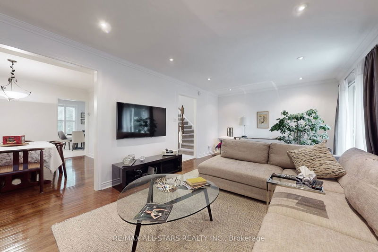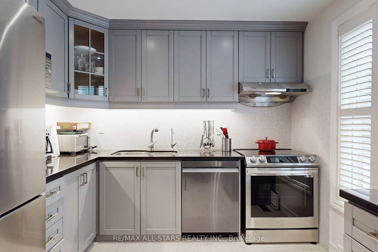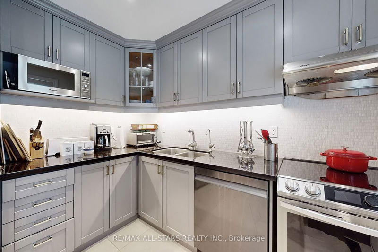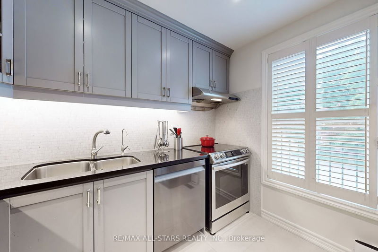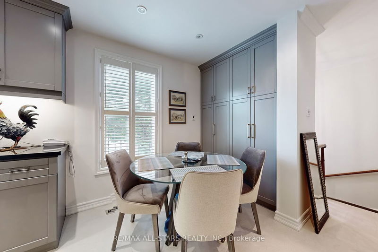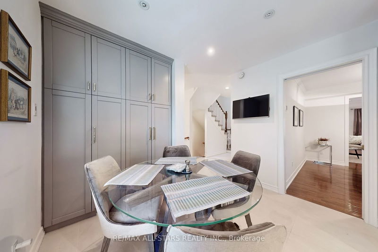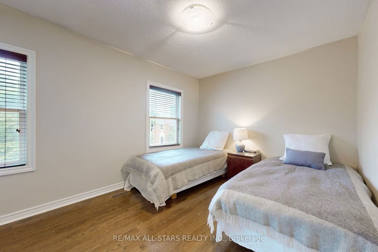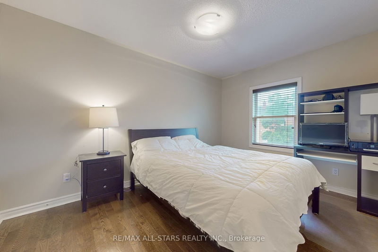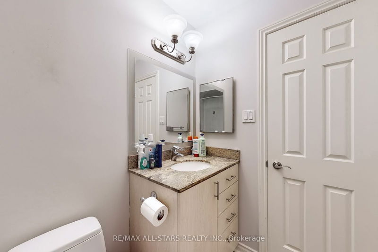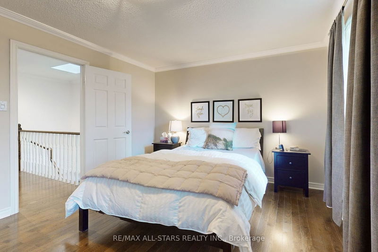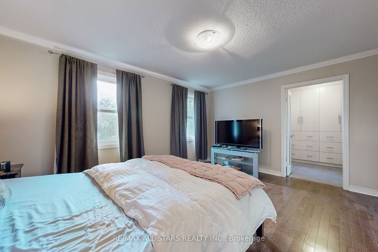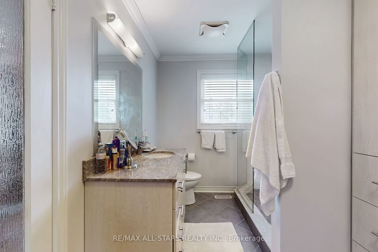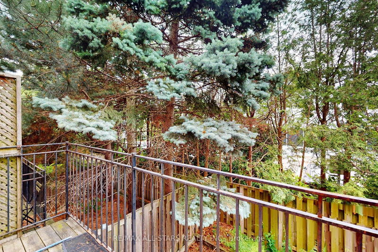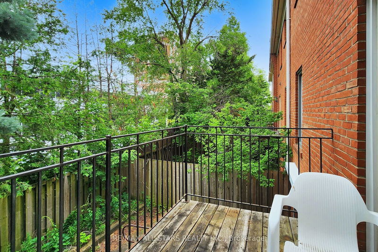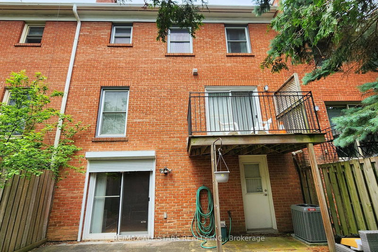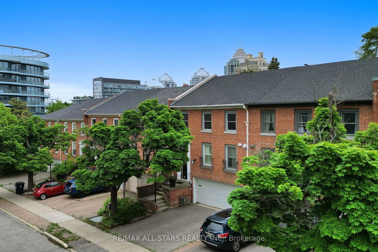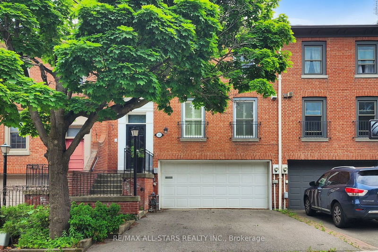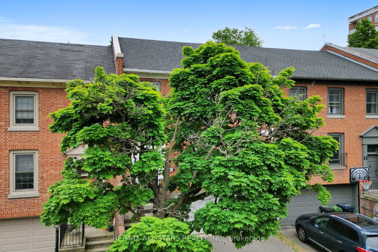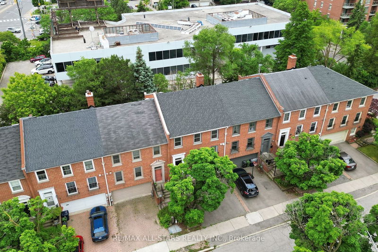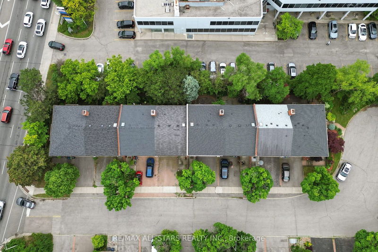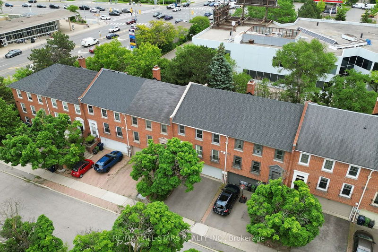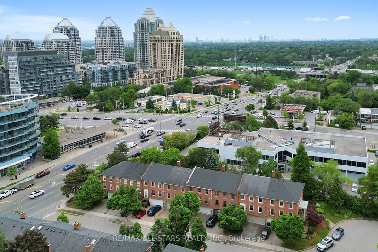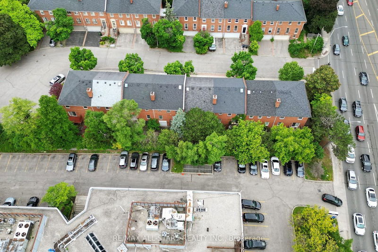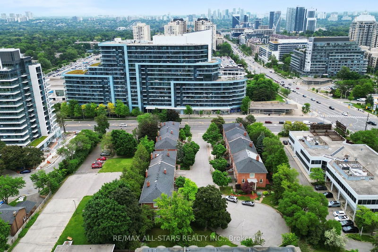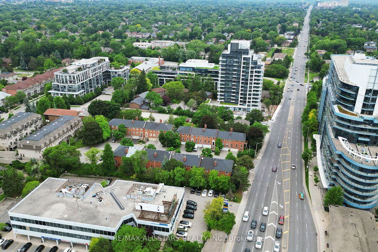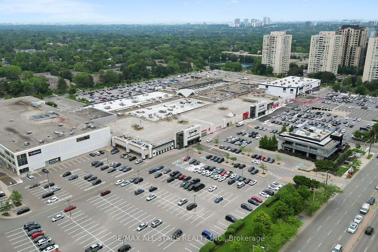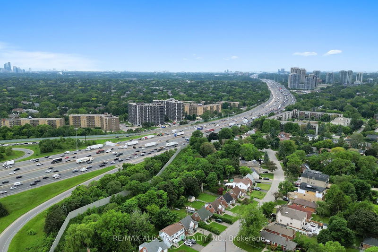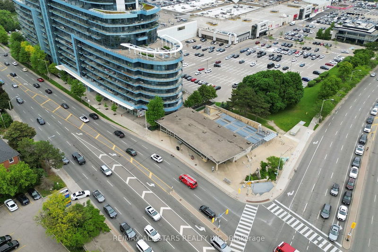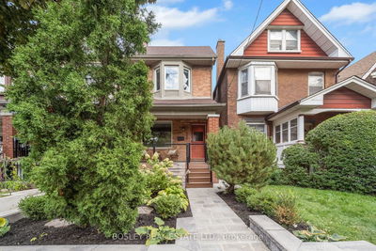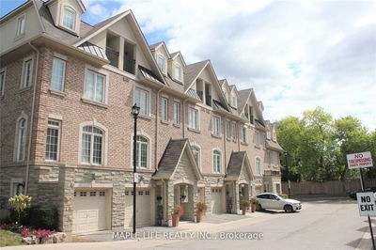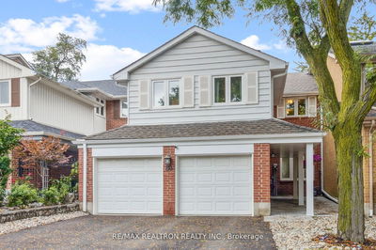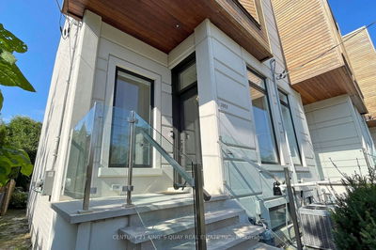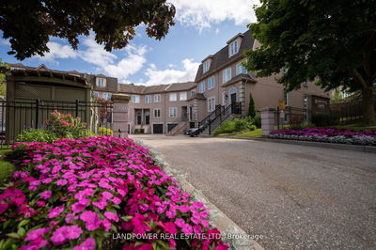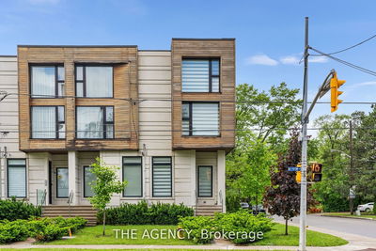Luxury Townhome in Exclusive Bayview Village Retreat Experience the perfect blend of elegance, privacy, and convenience in this meticulously renovated freehold townhome, nestled in one of Bayview Village's most exclusive and tranquil cul-de-sacs. This hidden gem is ideal for those seeking a high-end lifestyle in one of Toronto's premier neighborhoods.Key Features: Prime LocationSituated in a quiet cul-de-sac, enjoy privacy and serenity while being steps from Bayview Village Mall, the subway, and major highways. Top-tier schools like Earl Haig and Hollywood are just around the corner. Completely RenovatedThis home has been transformed with a modern, luxurious designno detail was overlooked. Its a move-in-ready sanctuary in the heart of the city. Timeless DesignSun-filled interiors with stunning hardwood floors and an open-concept layout make this home perfect for daily living and entertaining. Modern Chef's KitchenA beautifully renovated kitchen featuring high-end finishes, sleek design, and ample storagetailor-made for culinary enthusiasts. Cozy Family RoomRelax in the inviting family room with a charming fireplace, offering warmth and comfort for those cozy nights in. Spacious Living QuartersEnjoy 3 generously sized bedrooms and 3 elegant bathrooms. Crown molding enhances the dining and living spaces, adding a sophisticated touch. Private Balcony OasisStep out onto your private balcony and savor peaceful moments overlooking a lush backyard, offering your own tranquil outdoor retreat. Walk-Out BasementThe finished basement, complete with a walk-out to a beautifully landscaped yard, creates seamless indoor-outdoor livingperfect for entertaining. Convenience and ComfortA double garage with direct access, energy-efficient windows, and an updated HVAC system ensure year-round comfort and ease.
详情
- 上市时间: Wednesday, August 28, 2024
- 3D看房: View Virtual Tour for 11 Mallingham Court
- 城市: Toronto
- 社区: Willowdale East
- 交叉路口: SHEPPARD AND BAYVIEW
- 详细地址: 11 Mallingham Court, Toronto, M2N 6G3, Ontario, Canada
- 客厅: Hardwood Floor, Fireplace, Balcony
- 厨房: Ceramic Floor, Renovated, O/Looks Dining
- 家庭房: Hardwood Floor, Fireplace, W/O To Patio
- 挂盘公司: Re/Max All-Stars Realty Inc. - Disclaimer: The information contained in this listing has not been verified by Re/Max All-Stars Realty Inc. and should be verified by the buyer.

