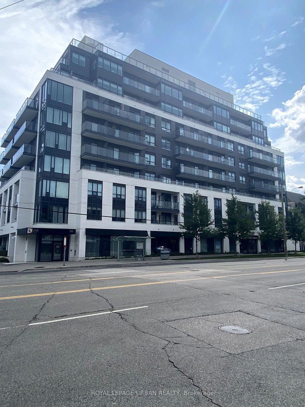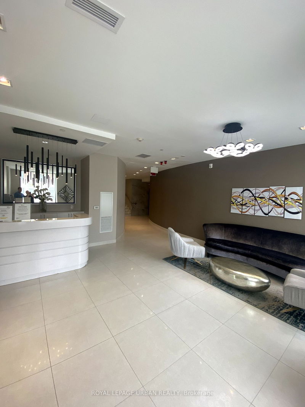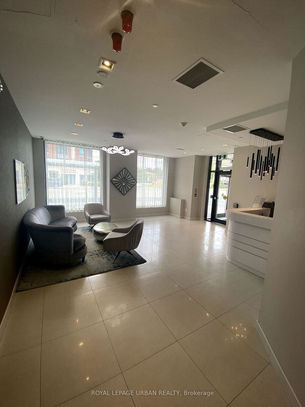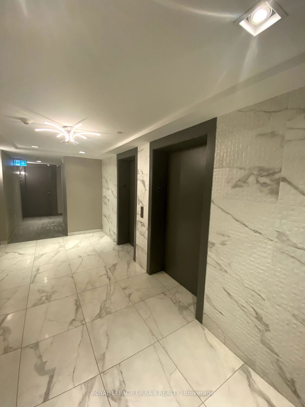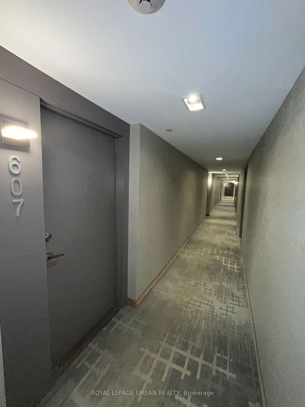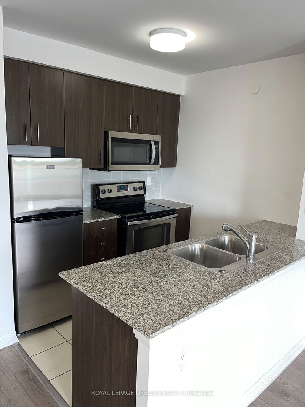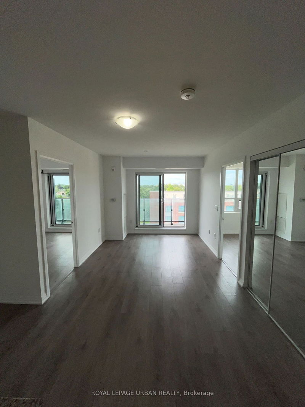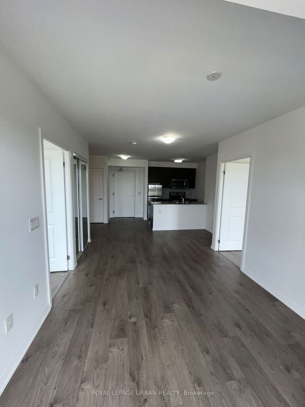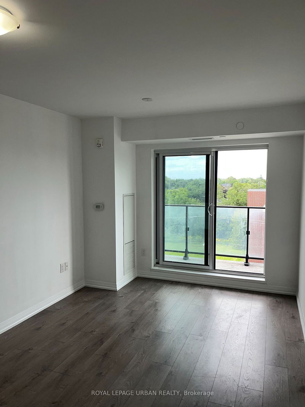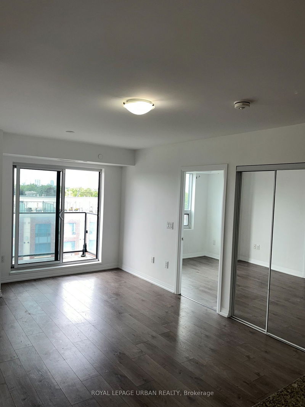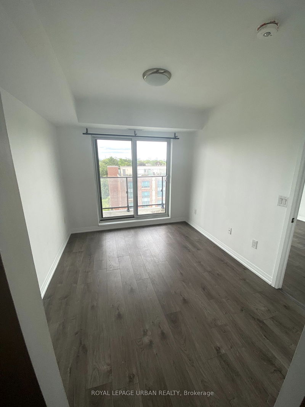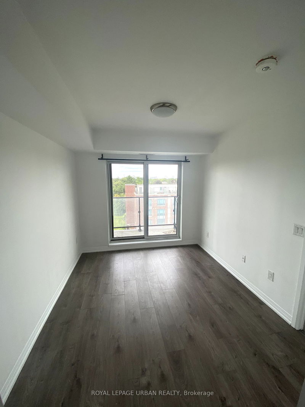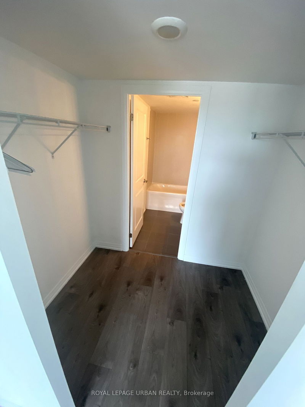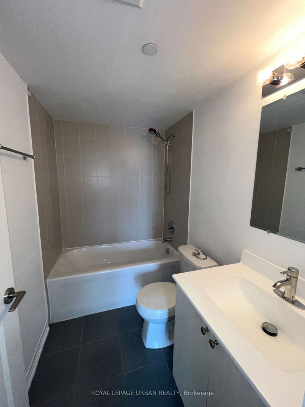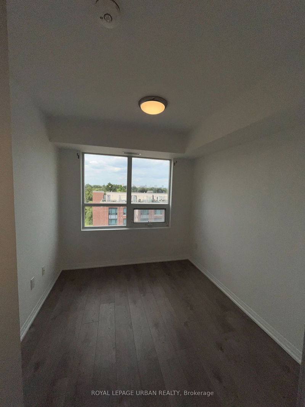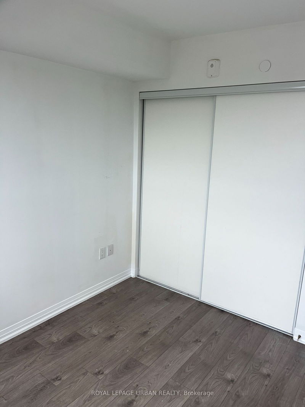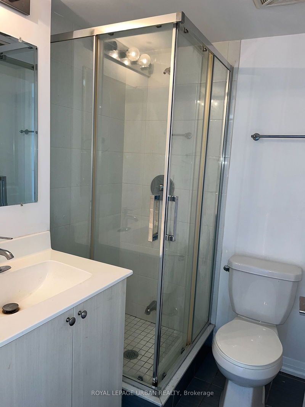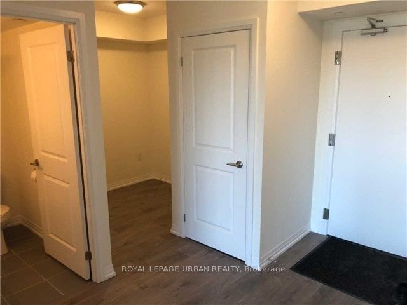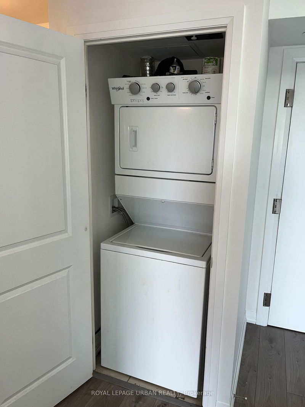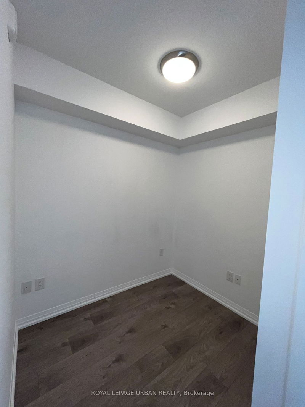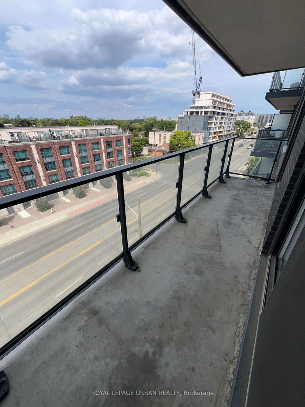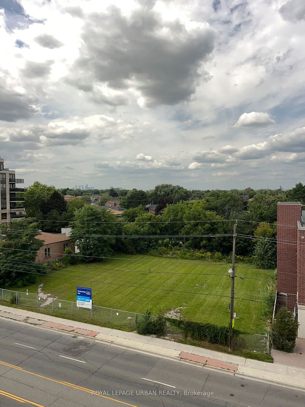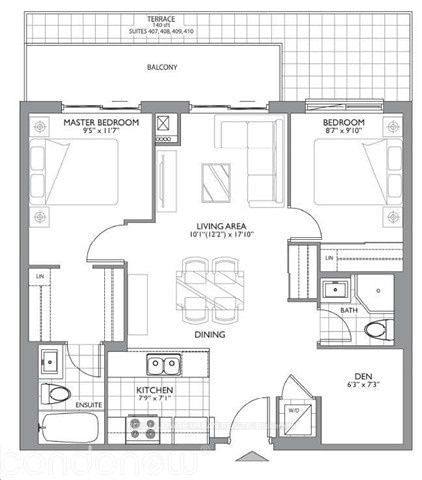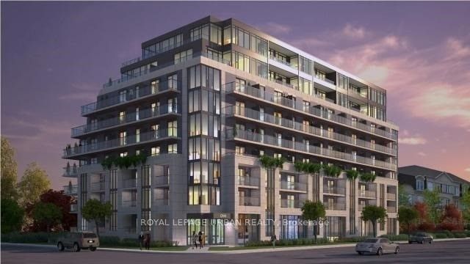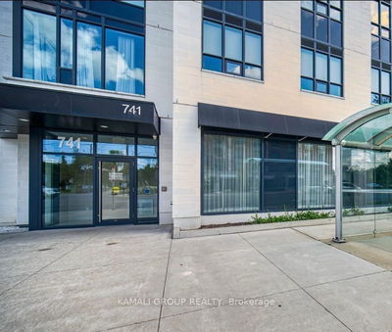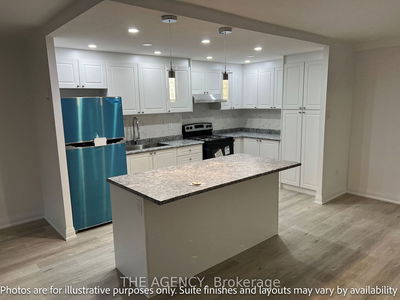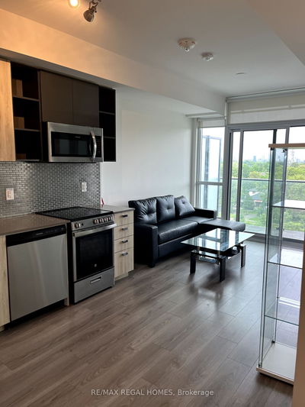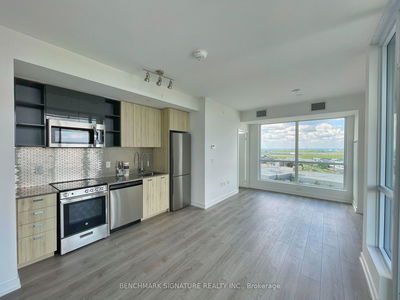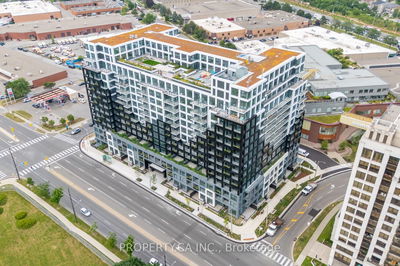2 Bedroom + Den 2 Bathroom Condo in Popular 'Diva Building' Situated in the Family Friendly Location at Sheppard Ave W and Bathurst St. Highly Sought after Unit Split Bedroom Layout. Bright and Spacious Open Concept Kitchen and Living Area with Walkout to Large Balcony. Modern Features & Finishes. 770 sq ft unit plus 80 sq ft balcony with expansive views. Large Master Bedroom with Walk In Closet, Ensuite Bathroom and Walk out to Balcony. Parking space & locker included. Den can be used as a nursery, office or a 3rd small room for sleeping. Amenities include Gym / Exercise Room, Concierge, Party Room and an Outdoor Patio / Garden. Steps to TTC, Parks, Shops, Earl Bales Ski and Skateboard Centre, Schools. Close to Highways.
详情
- 上市时间: Tuesday, August 27, 2024
- 城市: Toronto
- 社区: Bathurst Manor
- 交叉路口: Sheppard & Bathurst
- 详细地址: 607-741 Sheppard Avenue W, Toronto, M3H 2S6, Ontario, Canada
- 客厅: Laminate, Combined W/Dining, W/O To Balcony
- 厨房: Ceramic Floor, Ceramic Back Splash, Granite Counter
- 挂盘公司: Royal Lepage Urban Realty - Disclaimer: The information contained in this listing has not been verified by Royal Lepage Urban Realty and should be verified by the buyer.

