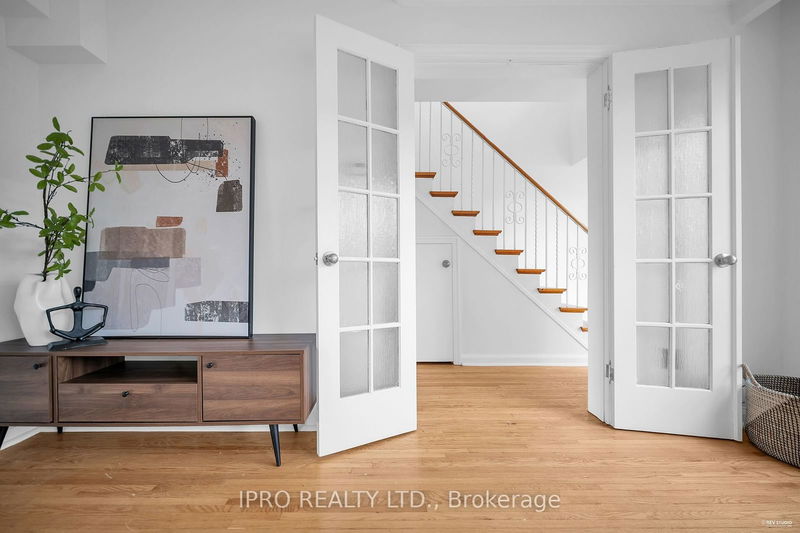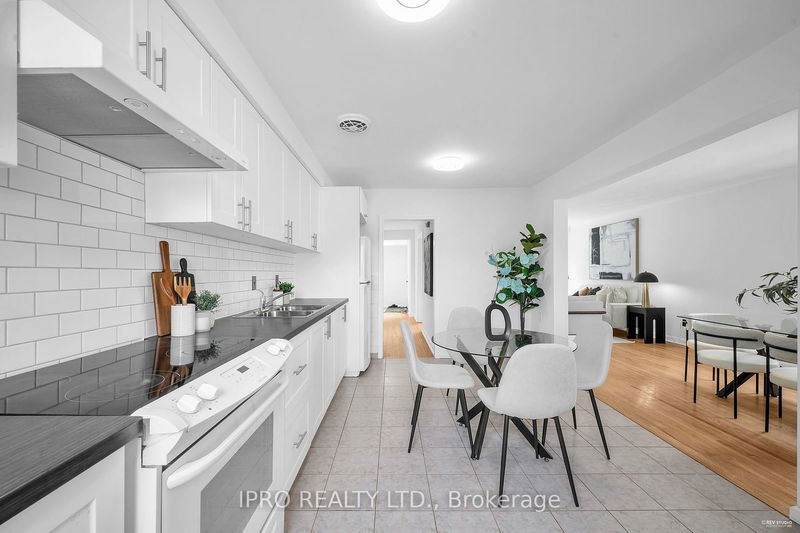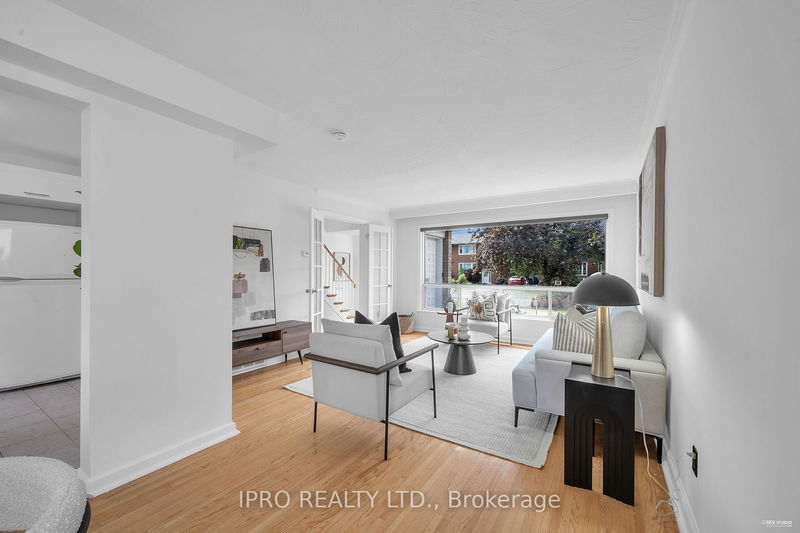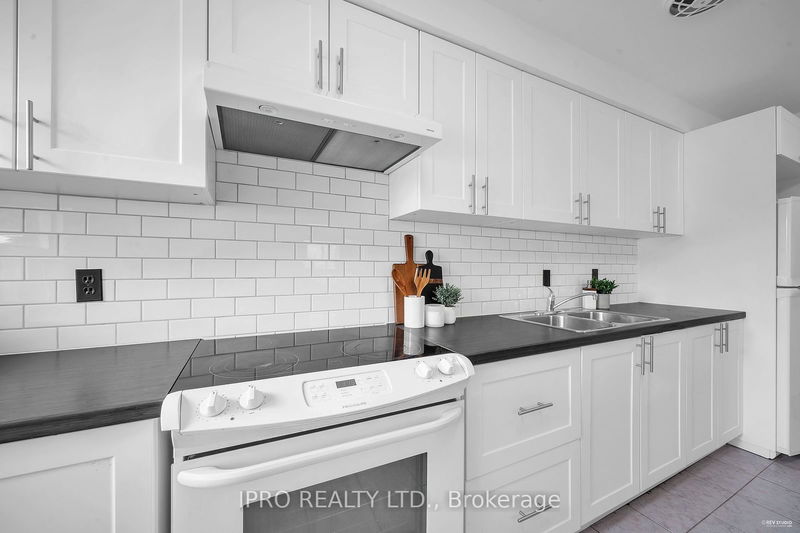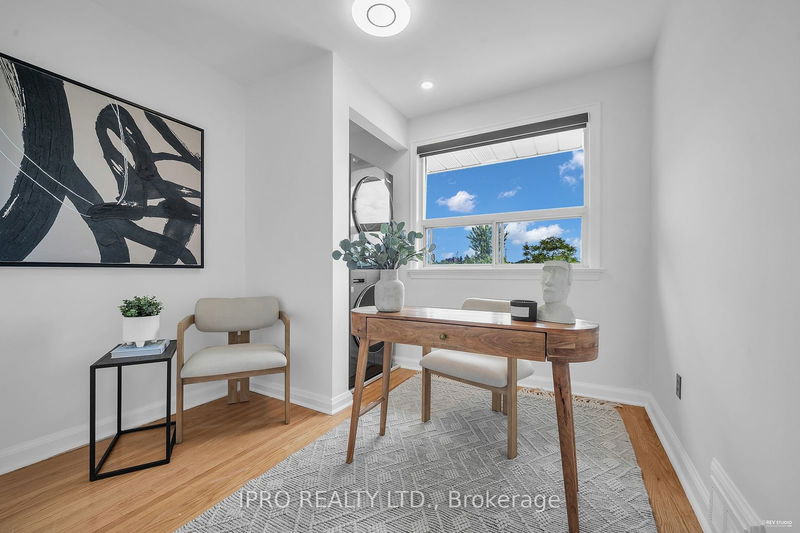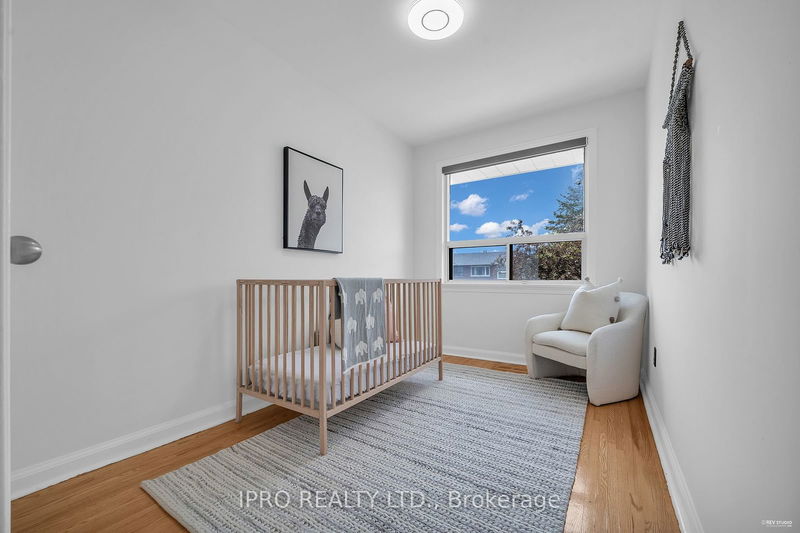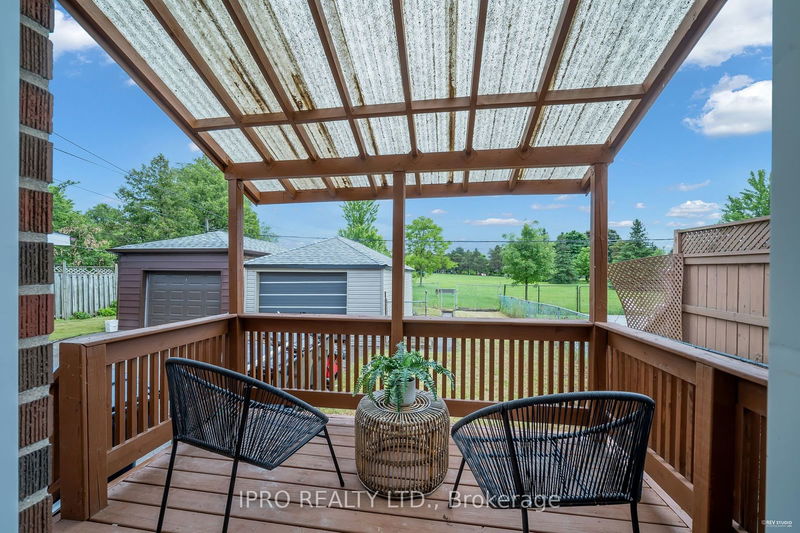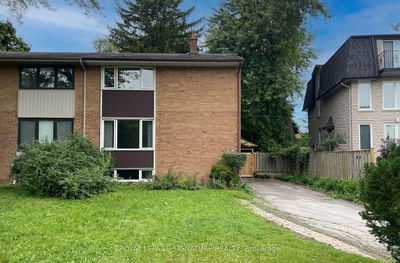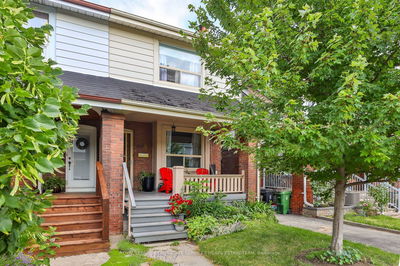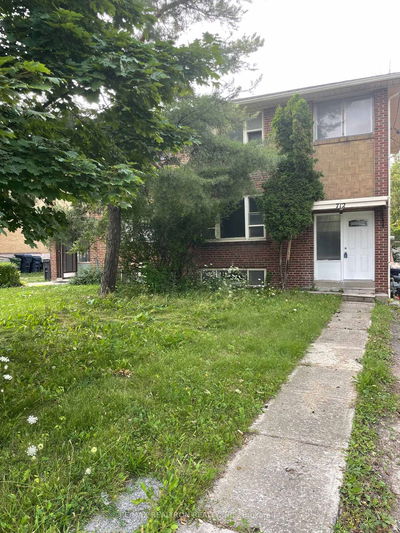This bright and spacious 3+1-bedroom, 2-bathroom home is perfectly designed with a split-bedroom floor plan. The large eat-in kitchen, with a walkout to the backyard, is ideal for family meals and entertaining. The main floor features a powder room and an open-concept dining and living room with panoramic windows that let in plenty of natural light. The laundry is conveniently located on the second floor. The +1 bedroom is a combined laundry/office/baby room/guest room space that has its own closet, window and door. Recent updates include a new furnace, air conditioner, and tankless hot water heater (Owned).The property offers a long mutual drive with ample parking space and a garage (shared ). The backyard provides direct access through a gate to the park with tennis courts, Baseball diamond, library and school. Freshly painted and ready for move-in, this home combines comfort and convenience in a fantastic setting with amazing neighbours.
详情
- 上市时间: Saturday, August 24, 2024
- 城市: Toronto
- 社区: Victoria Village
- Major Intersection: Wyndcliff Cres and Sloane Ave
- 详细地址: 39 Wyndcliff Crescent, Toronto, M4A 2J9, Ontario, Canada
- 挂盘公司: Ipro Realty Ltd. - Disclaimer: The information contained in this listing has not been verified by Ipro Realty Ltd. and should be verified by the buyer.



