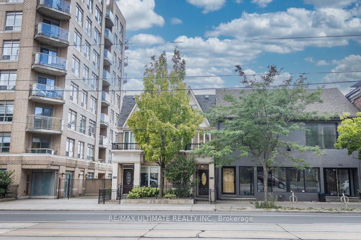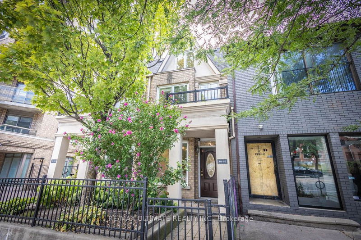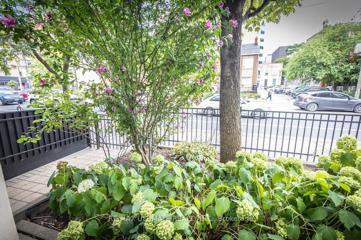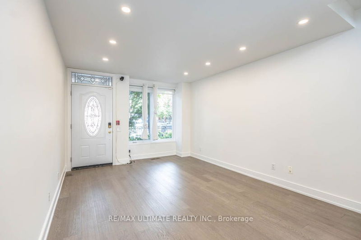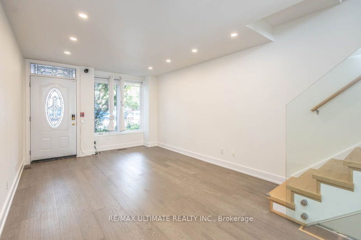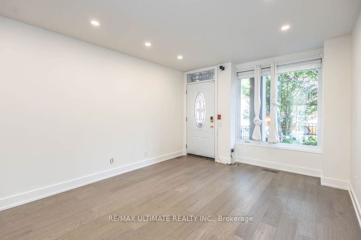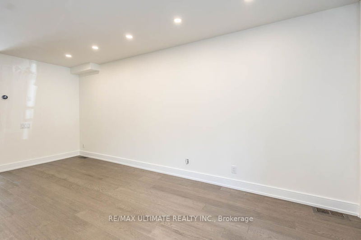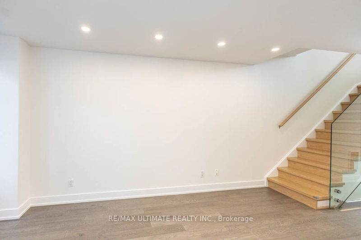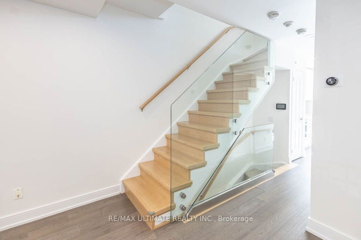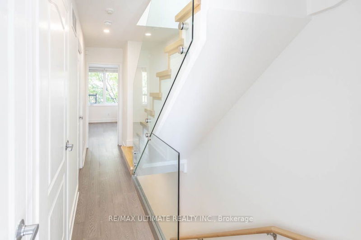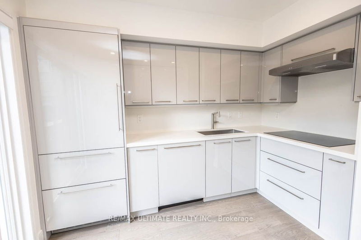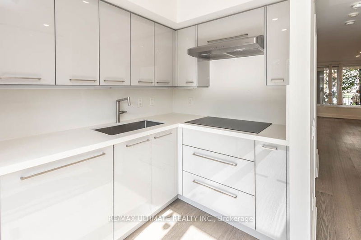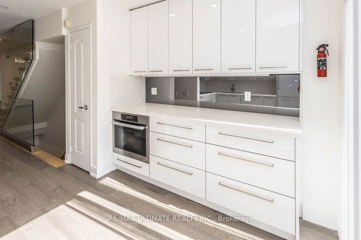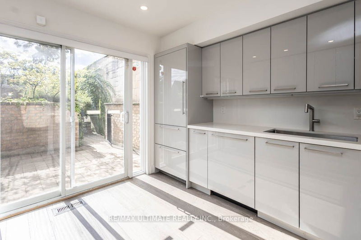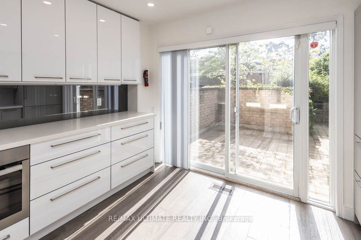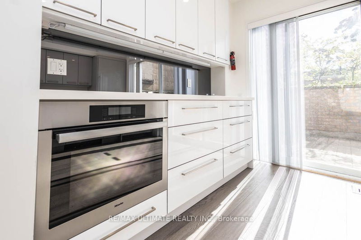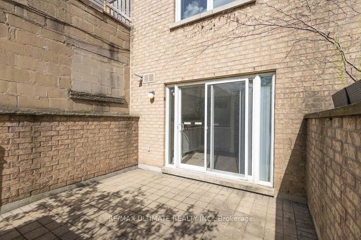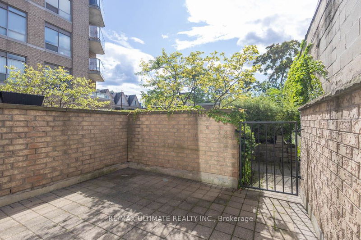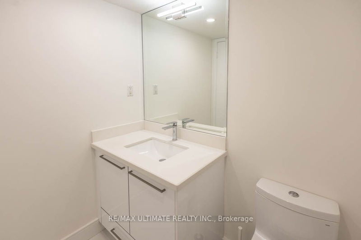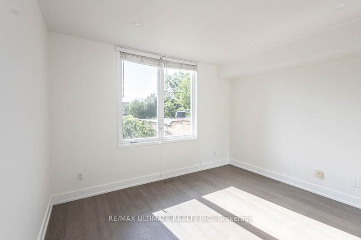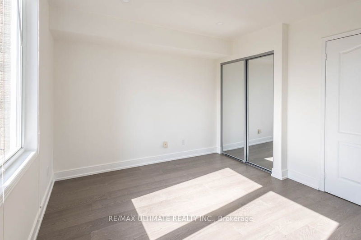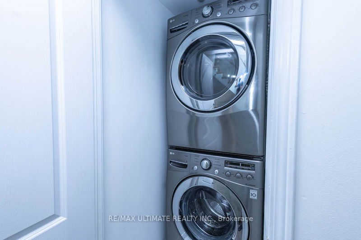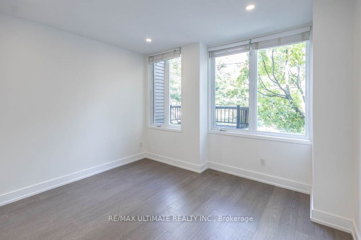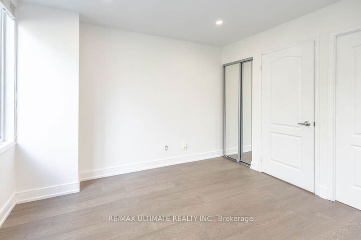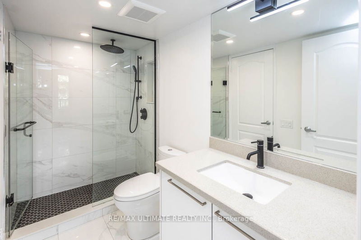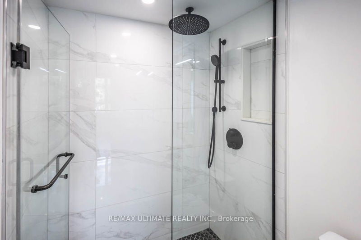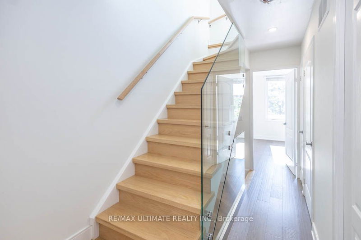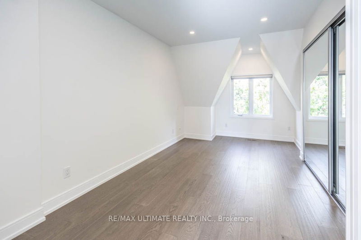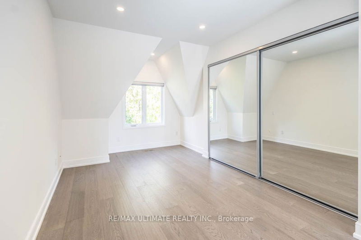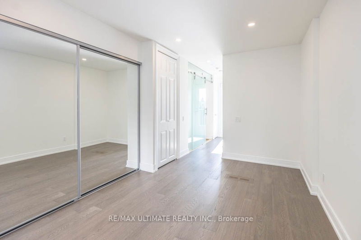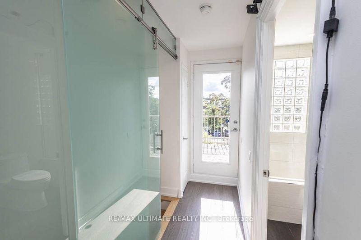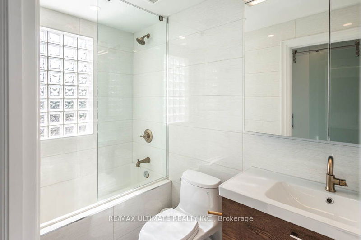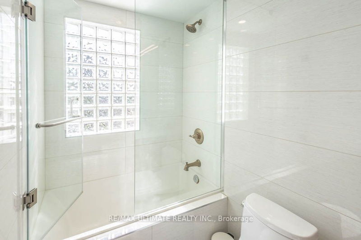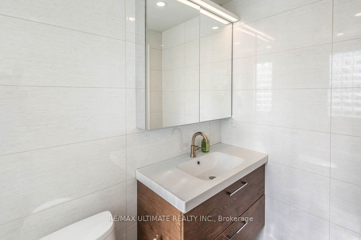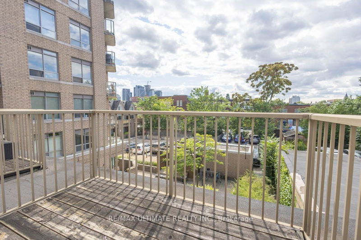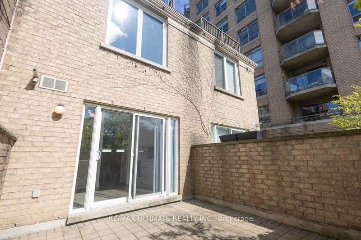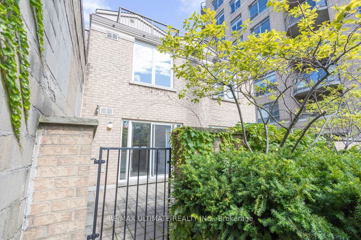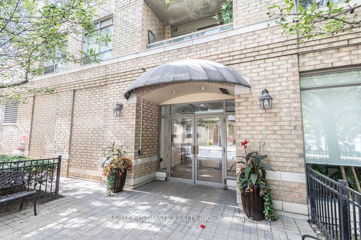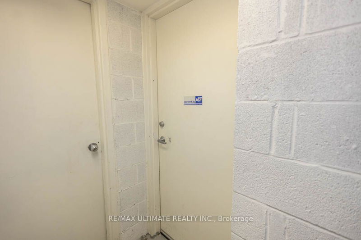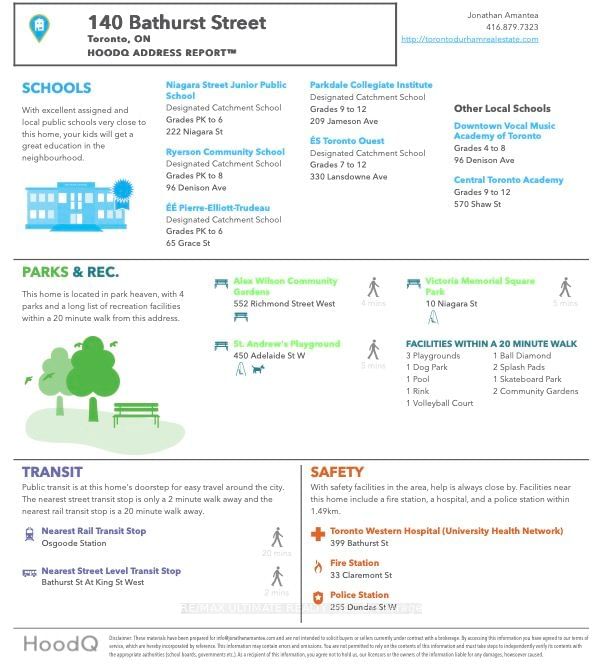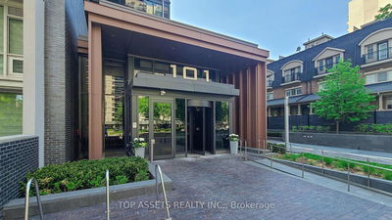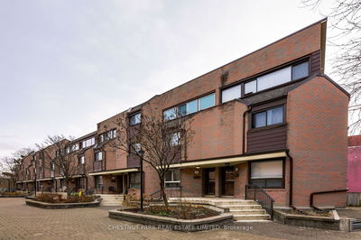Luxurious, rare, recently professionally renovated 3-bedroom, 3-bathroom, 3-story townhouse nestled in the heart of downtown Toronto with a private entrance, ground-level patio, rooftop terrace, second-floor laundry, direct access to the secure underground parking and lots of storage! Top-quality luxury finishes throughout, including high-end Meile and Bosch appliances, engineered hardwood floors, oak staircases with glass railings, LED pot lights, Toto toilets and quartz counters. The main floor has an open-concept living/dining room and a powder room, and the chef's kitchen features a quartz countertop & matching backsplash, a built-in oven, an integrated fridge, an integrated full-size dishwasher, an Induction stove top, sliding doors to a large private patio where you can BBQ and a separate pantry. The second floor has a linen closet and two generous-sized bedrooms, and one of the bedrooms has a semi-ensuite three-piece bathroom with a glass shower enclosure and a rain shower head. The third floor is a primary bedroom retreat with a west-facing rooftop terrace, a double mirrored closet with organizers, a linen closet, a four-piece ensuite bathroom with a soaker tub, a glass block, a wall-mounted vanity and a mirrored medicine cabinet with lighting. Access to building amenities such as a party room, gym, visitor parking, bike storage and more...Situated in a prime downtown Toronto location, you're within walking distance to Bay Street, Trinity Bellwoods Park, and some of the city's best restaurants. Step into luxury and make this stunning townhouse your new home. Your oasis in the city awaits!
详情
- 上市时间: Wednesday, August 21, 2024
- 3D看房: View Virtual Tour for TH10-140 Bathurst Street
- 城市: Toronto
- 社区: Niagara
- 详细地址: TH10-140 Bathurst Street, Toronto, M5V 2R3, Ontario, Canada
- 客厅: Hardwood Floor, Open Concept, Large Window
- 厨房: Quartz Counter, W/O To Terrace, Pot Lights
- 挂盘公司: Re/Max Ultimate Realty Inc. - Disclaimer: The information contained in this listing has not been verified by Re/Max Ultimate Realty Inc. and should be verified by the buyer.

