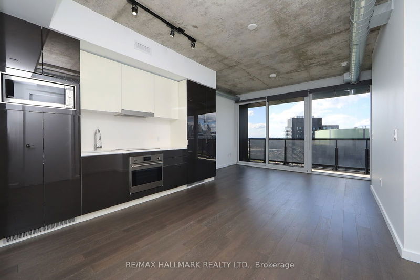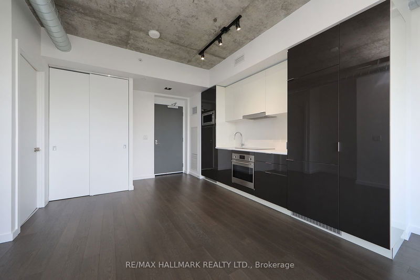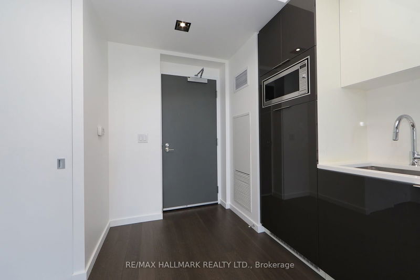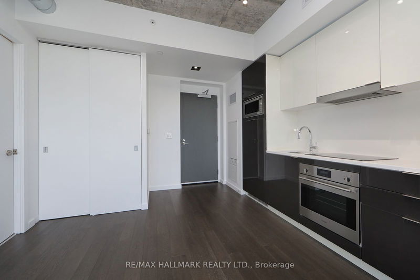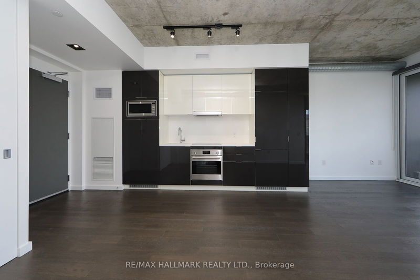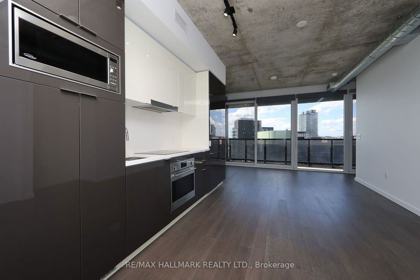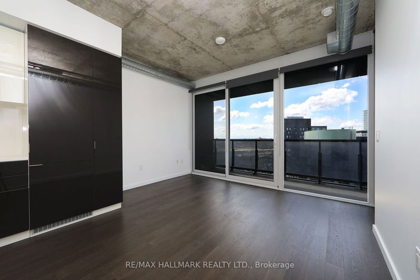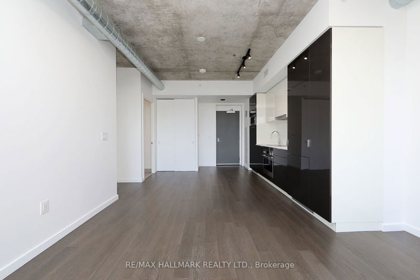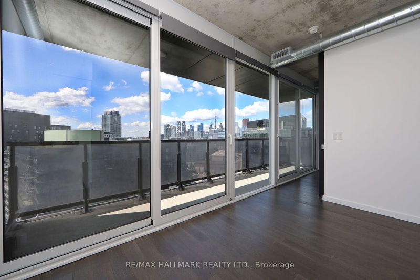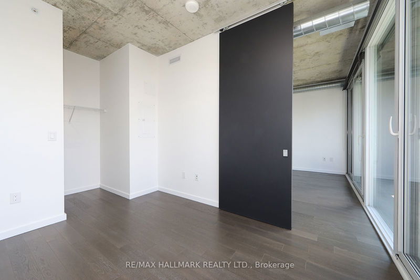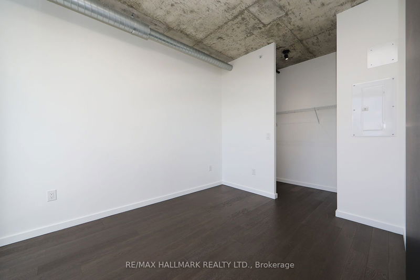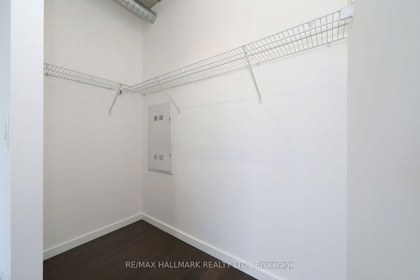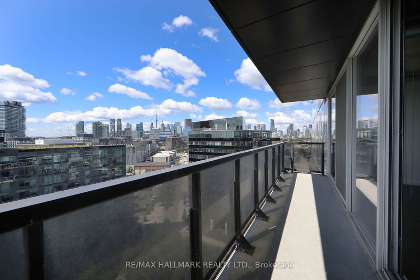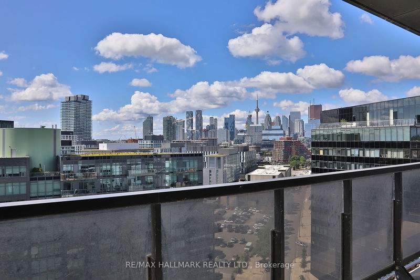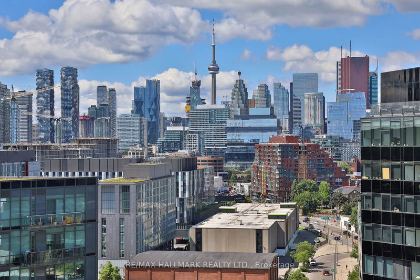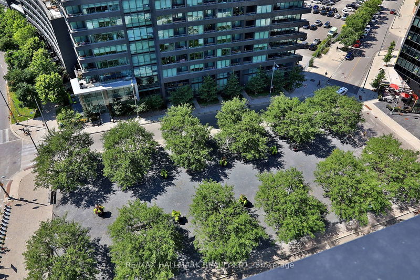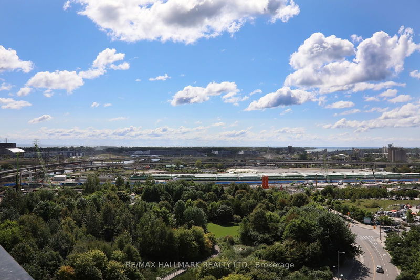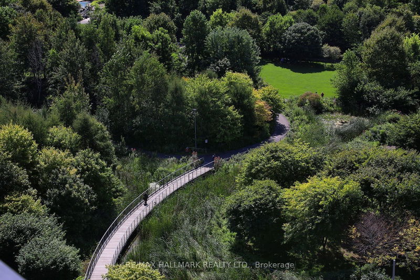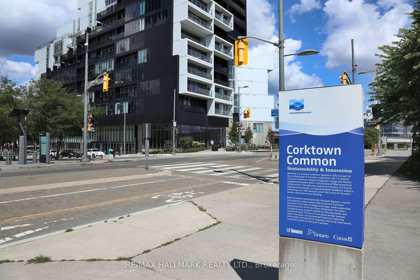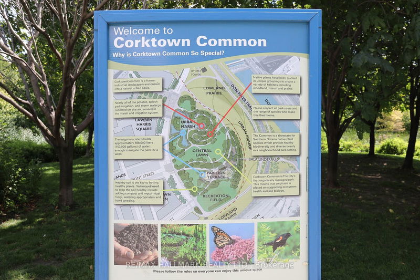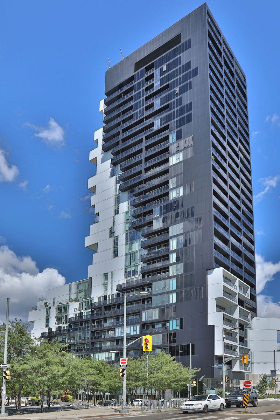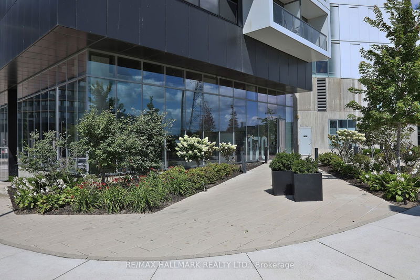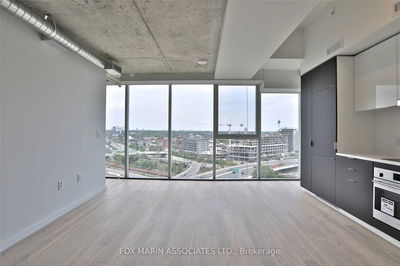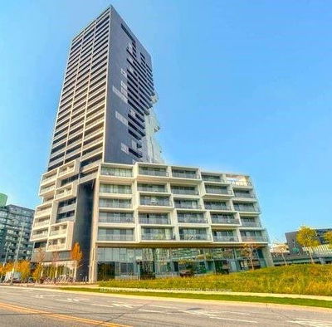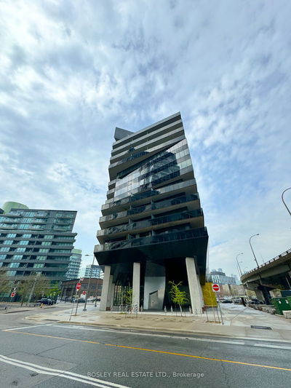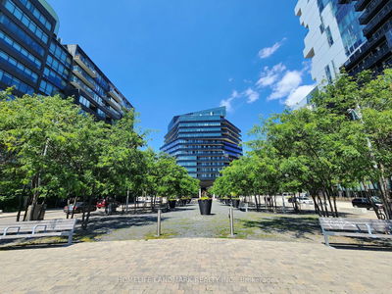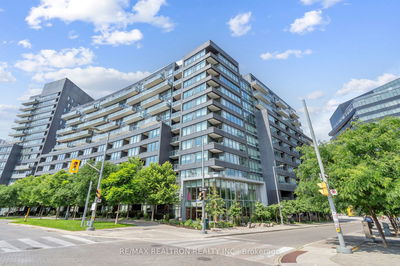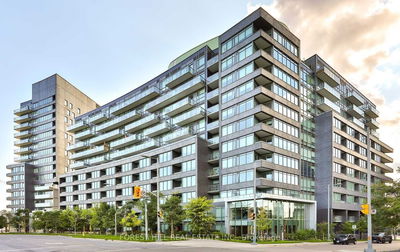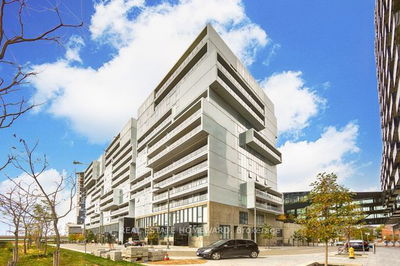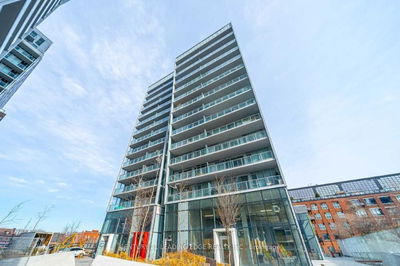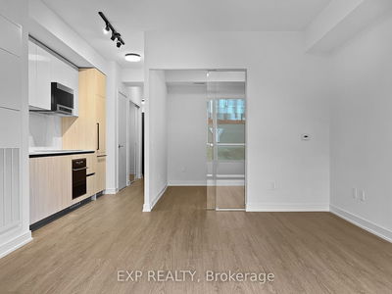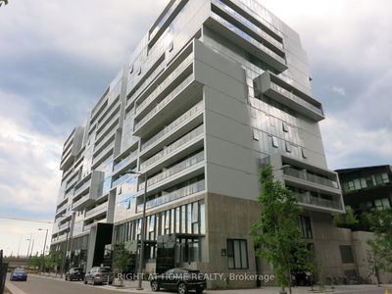Watch The Sunset! SOUTH-WEST City And Park Exposure. LG Private Balcony With TWO Walk-Outs. Panoramic View. Live, Work And Entertain In This Styling 557sf 1Br Loft-Like Condo. Wide-Open Living/Dining Space With 9' Concrete Ceilings. Smothered In Sunlight. Floor To Ceiling Windows. Beautiful Modern Finishes. Custom-Styled Kitchen Cabinetry. Chefs Kitchen With A Quartz Countertop And Backsplash. Tasteful Integrated Dishwasher And Fridge. Glass Cooktop Stove With Built-In Exhaust Fan. Oven Range. Built-in Microwave. Large Primary Bedroom With A Walk-In Closet And A Floor-To-Ceiling Window With A Walk-Out. Spacious 4Pc Spa-Like Washroom With Porcelain Tile. Tub And Shower. Custom-Styled Cabinetry With A White Vanity, White Sink And A Mirrored Cabinet. Vented Exhaust. A Convenient Desk-Nook to Work From Home! Front Hall Double Closet. Modern Chic Building. Just Move In And Enjoy!
详情
- 上市时间: Wednesday, August 21, 2024
- 3D看房: View Virtual Tour for 1310-170 Bayview Avenue
- 城市: Toronto
- 社区: Waterfront Communities C8
- 详细地址: 1310-170 Bayview Avenue, Toronto, M5A 0M4, Ontario, Canada
- 客厅: Combined W/Dining, Hardwood Floor, W/O To Balcony
- 厨房: Quartz Counter, B/I Appliances, Open Concept
- 挂盘公司: Re/Max Hallmark Realty Ltd. - Disclaimer: The information contained in this listing has not been verified by Re/Max Hallmark Realty Ltd. and should be verified by the buyer.

