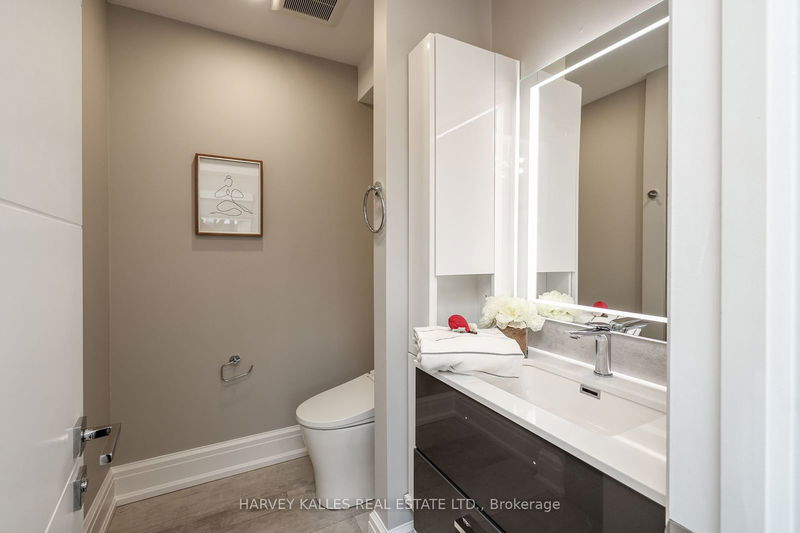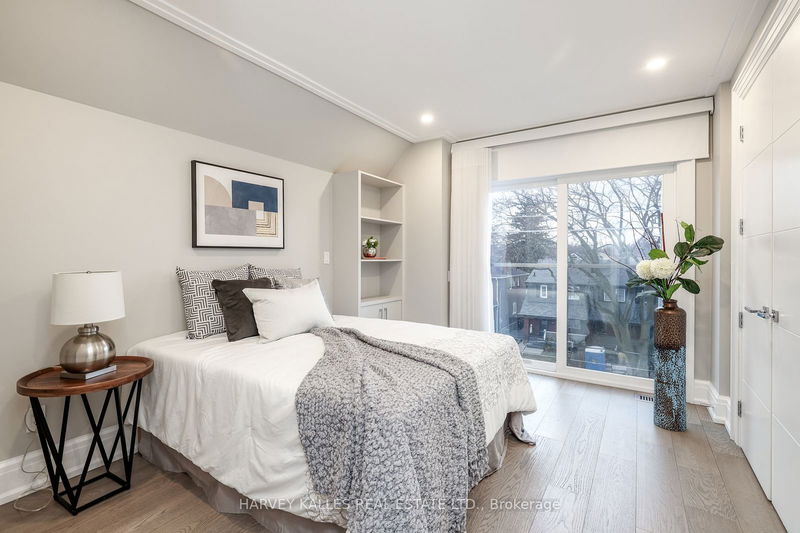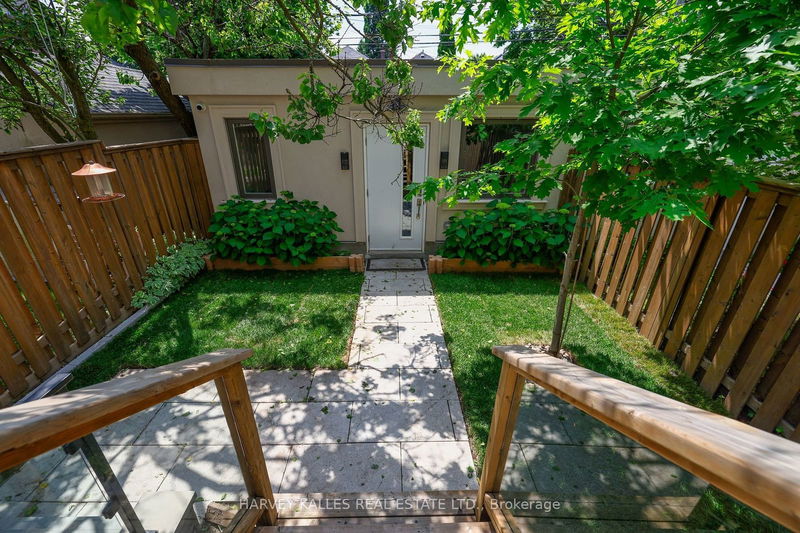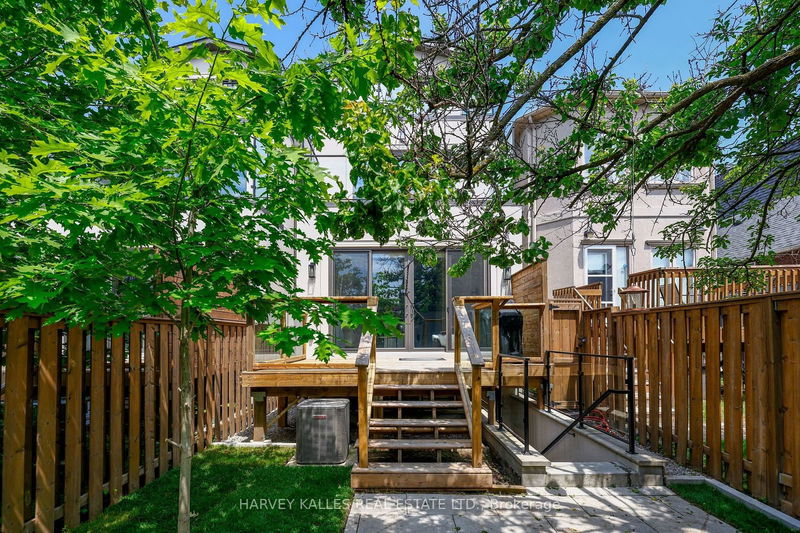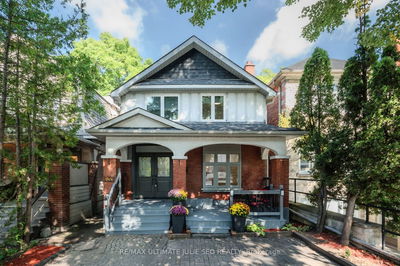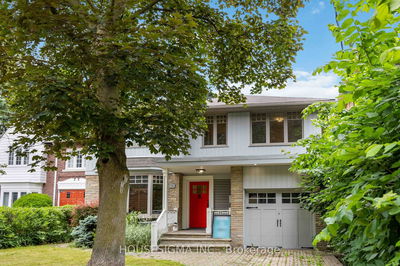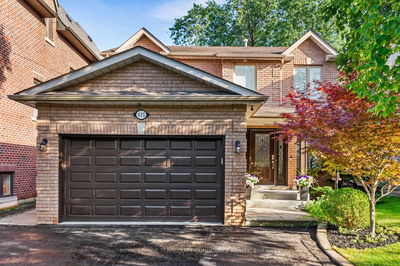In the heart of Bedford Park, a remarkable 3-year-old custom home beckons near Yonge St. This sophisticated haven stands mere steps from top-rated schools, amenities, retail & transit, with Lawrence subway station a brief walk away. A contemporary gem spanning 3,106 Sq. Ft. across all levels, it boasts a fabulous open concept layout with upscale finishes. The modern kitchen is a culinary delight with custom lacquered cabinets, high-end Miele appliances & waterfall center island featuring quartz counters & breakfast bar. The primary suite is a vision of luxury, offering his/hers closets, built in organizers & a sunny balcony. Its 7-piece spa-like ensuite is a haven of relaxation, complete with heated floors, soaker tub & separate shower. Three additional bedrooms each feature their own 5-piece ensuites, balconies & ample closet space. The lower level encompasses an extra bedroom, 6-piecebath, substantial storage, and fantastic rec room with gas fireplace, wet bar & walk-out to the backyard.
详情
- 上市时间: Wednesday, August 21, 2024
- 3D看房: View Virtual Tour for 87A Bedford Park Avenue
- 城市: Toronto
- 社区: Lawrence Park North
- 交叉路口: Yonge St & Lawrence Ave W
- 详细地址: 87A Bedford Park Avenue, Toronto, M5M 1J2, Ontario, Canada
- 客厅: Picture Window, Hardwood Floor, Crown Moulding
- 厨房: Open Concept, Centre Island, Stainless Steel Appl
- 家庭房: Combined W/厨房, Gas Fireplace, W/O To Deck
- 挂盘公司: Harvey Kalles Real Estate Ltd. - Disclaimer: The information contained in this listing has not been verified by Harvey Kalles Real Estate Ltd. and should be verified by the buyer.
























