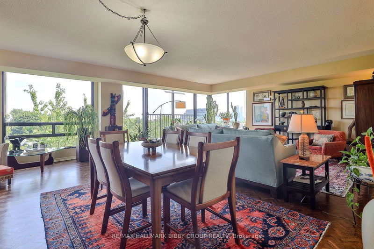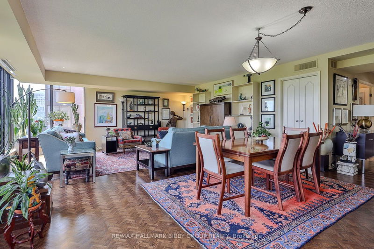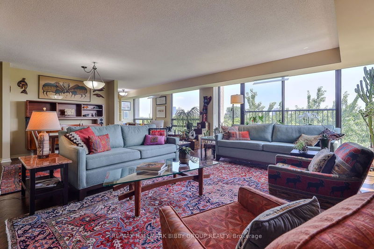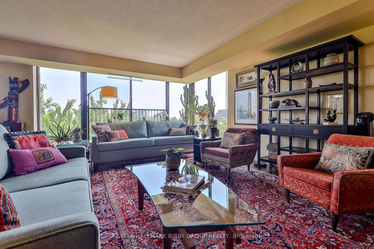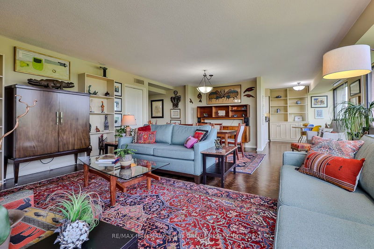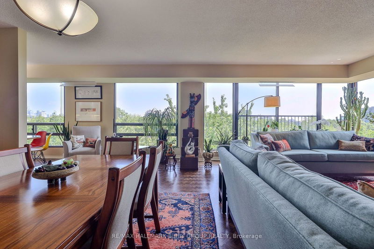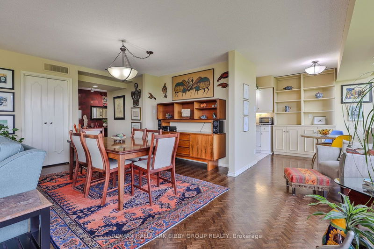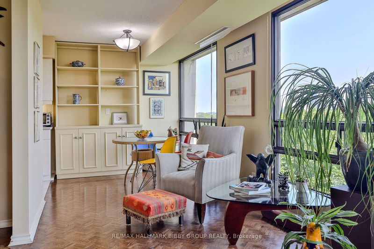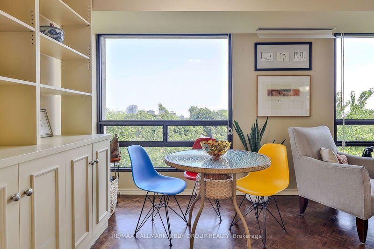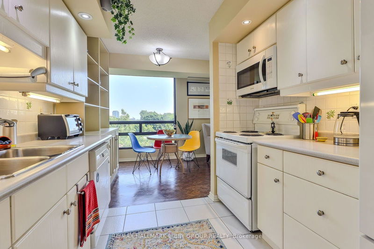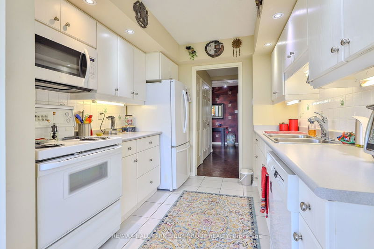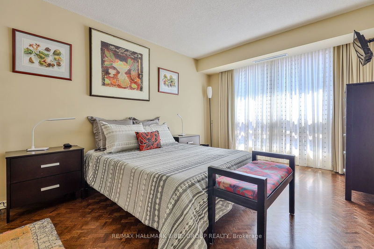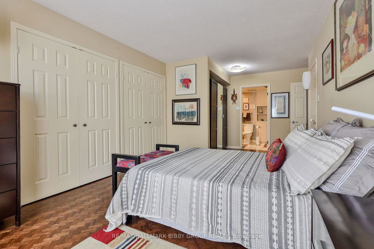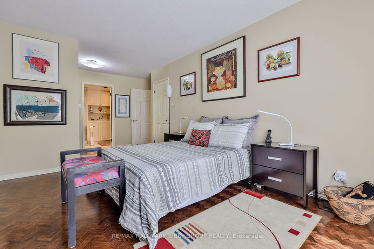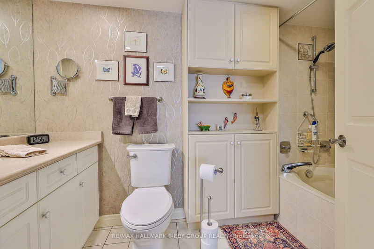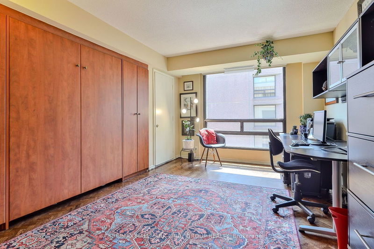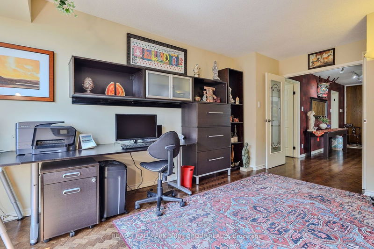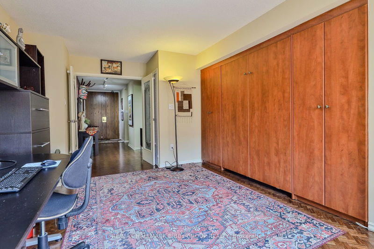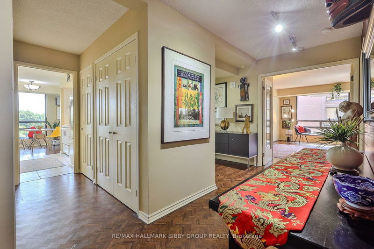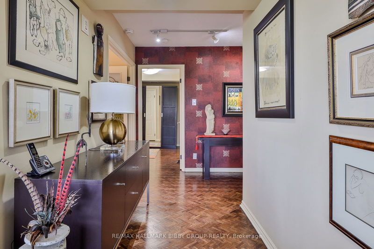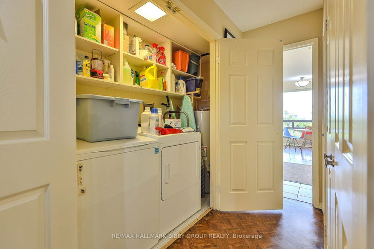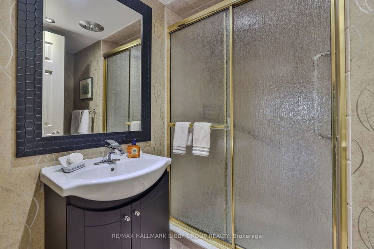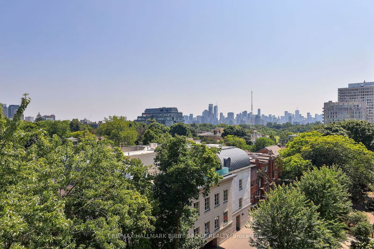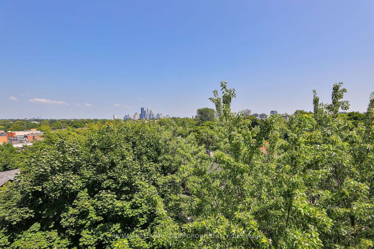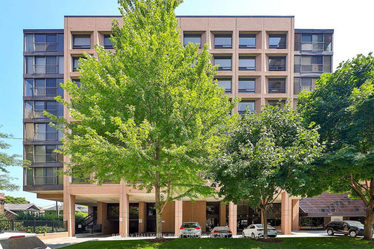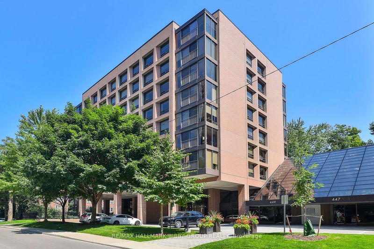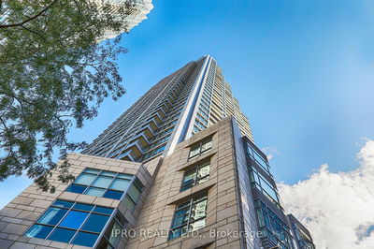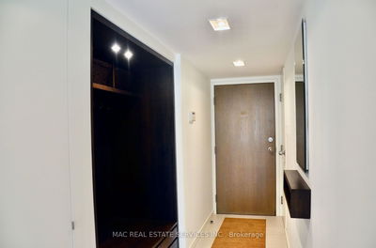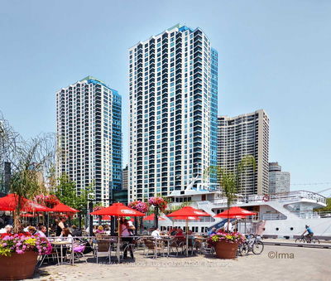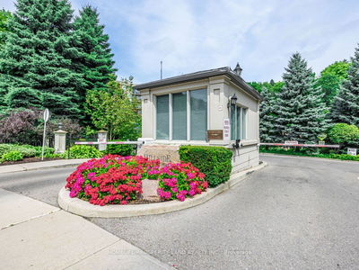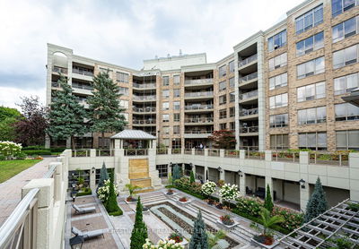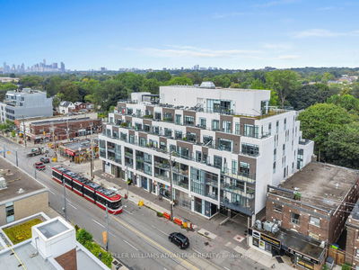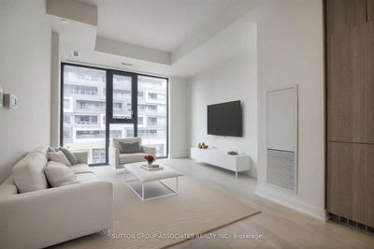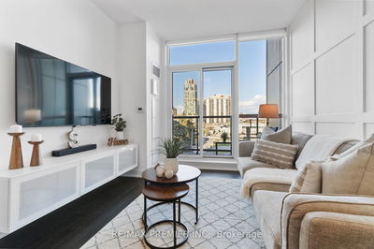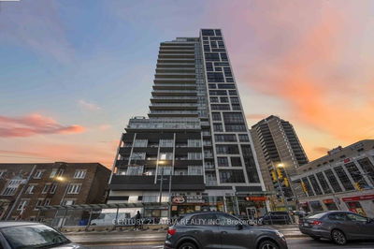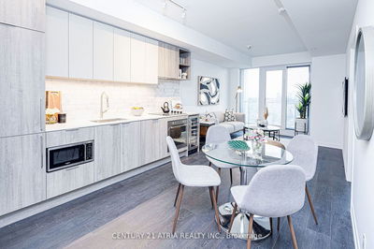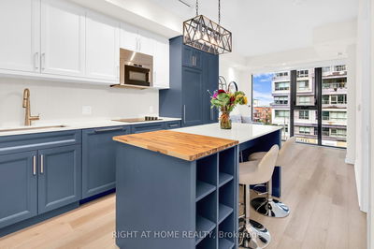An Iconic & Timeless Suite, This 1500 Square Foot, Expansive, Two-Bedroom Residence Situated In The Highly Desirable Heathside Place Provides An Unrivaled Living Experience Throughout. The Rarely Offered, Southeast Exposure Provides Abundance Of Natural Light & Tranquil, Tree-Lined Views Of Downtown Toronto. The Impressive, Airy, Principal Rooms Are Ideal For Entertaining As They Promote Social Circulation. The Contemporary Kitchen Provides Ample Storage Throughout & Includes A Convenient Breakfast Area Which Is Perfect For Morning Sunrises. The South-Facing, Primary Bedroom Retreat Includes A Spa-Like Ensuite Bathroom & Wall To Wall Closet System. The Large Second Bedroom Is Perfect For All Guests, Families Or Those In Need Of A Large Home Office As It Includes A Custom Wardrobe System & Murphy Bed. Convenient Separate Laundry Room. Unbeatable Location!
详情
- 上市时间: Monday, August 19, 2024
- 城市: Toronto
- 社区: Forest Hill South
- 交叉路口: St. Clair Avenue West & Spadina
- 详细地址: 803-449 Walmer Road, Toronto, M5P 2X9, Ontario, Canada
- 客厅: Hardwood Floor, Combined W/Dining, Juliette Balcony
- 厨房: Tile Floor, Galley Kitchen, Eat-In Kitchen
- 挂盘公司: Re/Max Hallmark Bibby Group Realty - Disclaimer: The information contained in this listing has not been verified by Re/Max Hallmark Bibby Group Realty and should be verified by the buyer.

