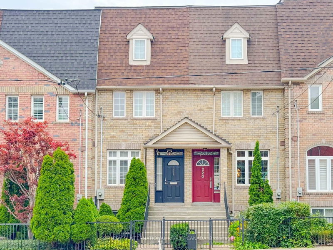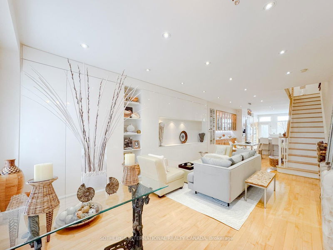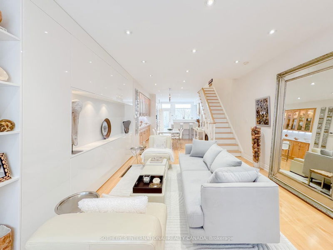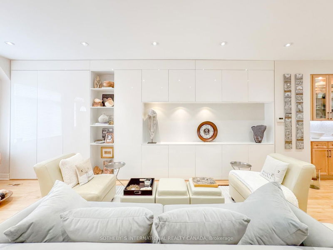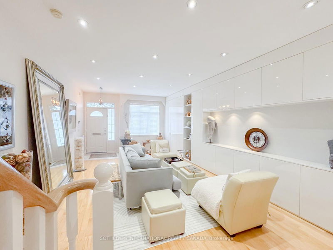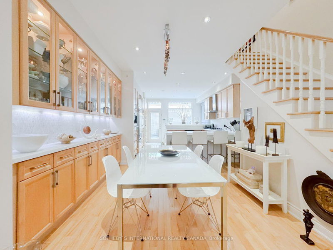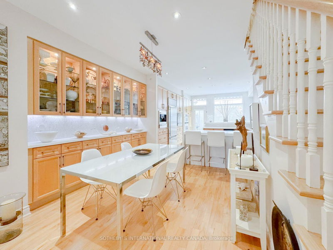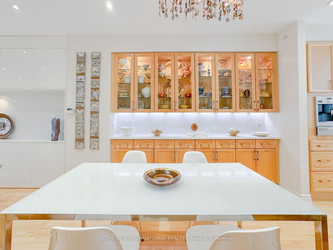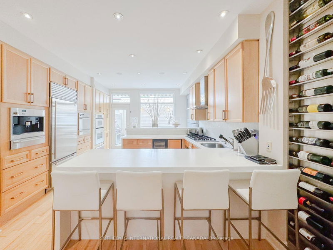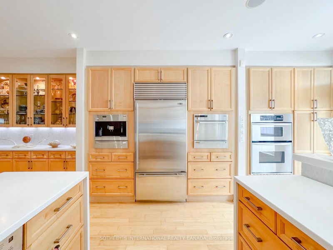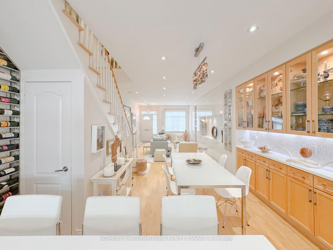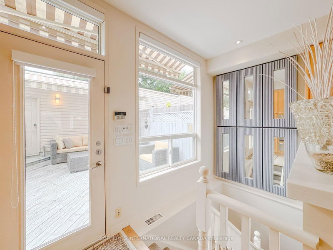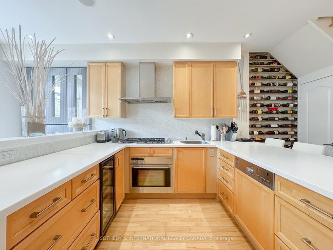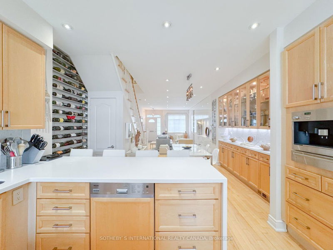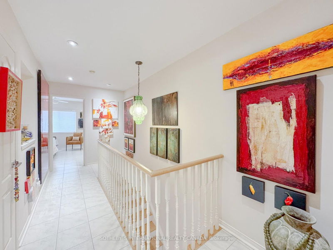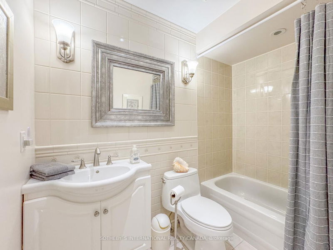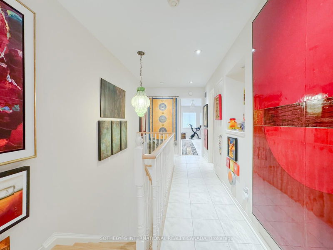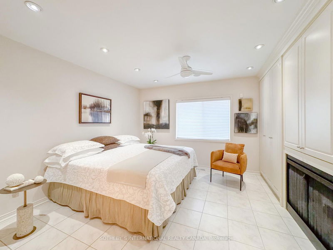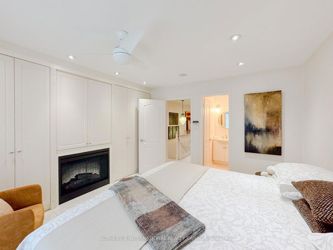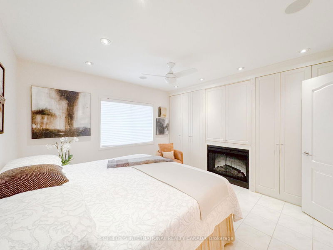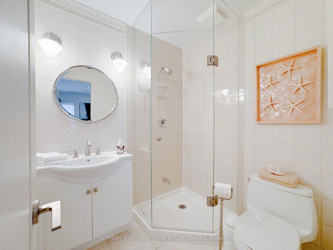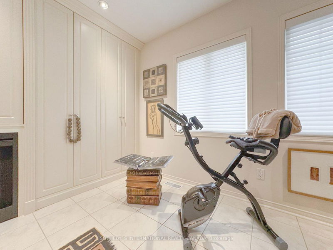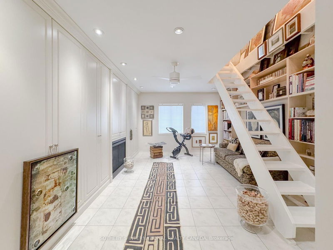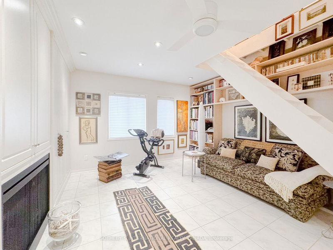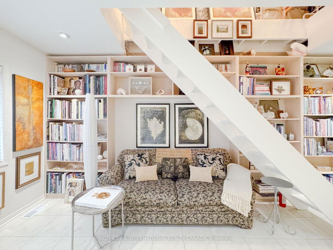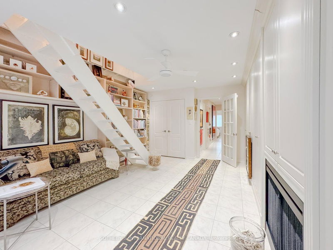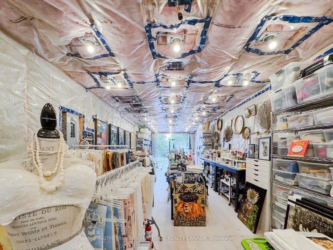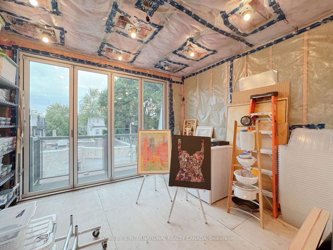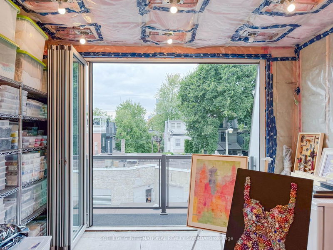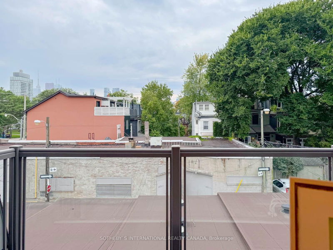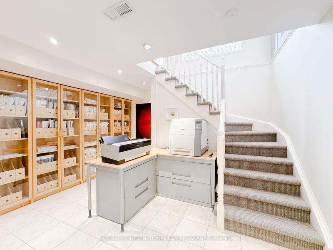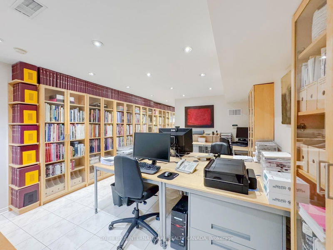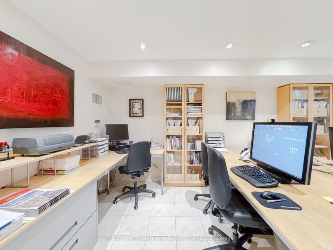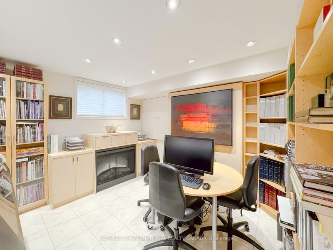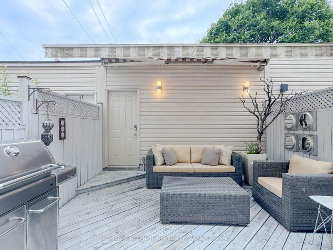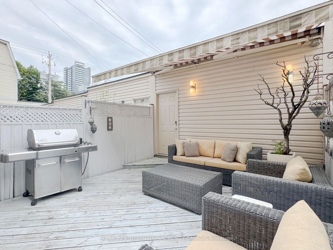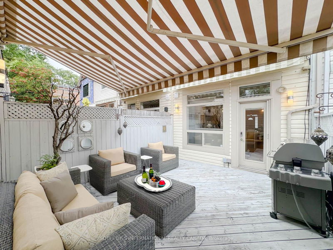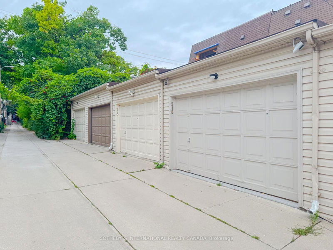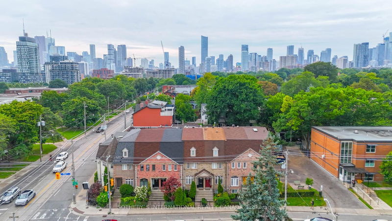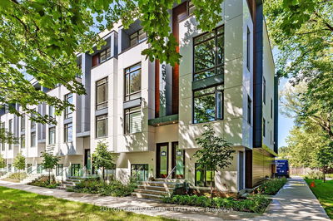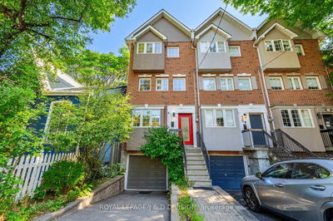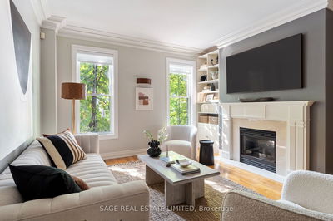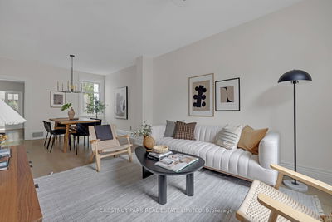Experience luxury in this immaculate, modern 2000 sq. ft. townhouse, meticulously upgraded by the original owner. This open-concept home is filled with natural light, pale woods, and flawless craftsmanship. This home features stunning Italian cabinetry and a chef's kitchen with 12 high-end Miele and Sub-Zero appliances for culinary excellence. Entertain your family and friends in this magnificent open-concept home. Embrace the outdoors and entertain in style with this laidback private outdoor covered patio with BBQ. Upstairs, the primary bedroom boasts custom cabinetry and a 3-piece ensuite, while the second large bedroom offers built-ins and easy access to a full bath. The lower level is a versatile space with 8-foot ceilings, 35 LED pot lights, and smart home wiring throughoutideal for a home office or recreation area. The wide-open loft space, awaiting your finishing touches, is roughed in for a 4-piece bath, heat pumps, and AC. A NanaWall system opens fully to the balcony. The oversized garage, preliminarily approved for a laneway house, is fully wired with smart home cabling and features Solafan venting and Solatube skylights.This one-of-a-kind home is truly extraordinary and is located near the DVP, top off-leash park, Parliament Street cafes, and the TTC. It scores 100 for Walking, Transit and Bike.
详情
- 上市时间: Monday, August 19, 2024
- 3D看房: View Virtual Tour for 218 River Street
- 城市: Toronto
- 社区: Cabbagetown-South St. James Town
- 详细地址: 218 River Street, Toronto, M5A 3R1, Ontario, Canada
- 客厅: Hardwood Floor, B/I Bookcase, Open Concept
- 厨房: Breakfast Bar, Stainless Steel Appl, W/O To Patio
- 挂盘公司: Sotheby`S International Realty Canada - Disclaimer: The information contained in this listing has not been verified by Sotheby`S International Realty Canada and should be verified by the buyer.

