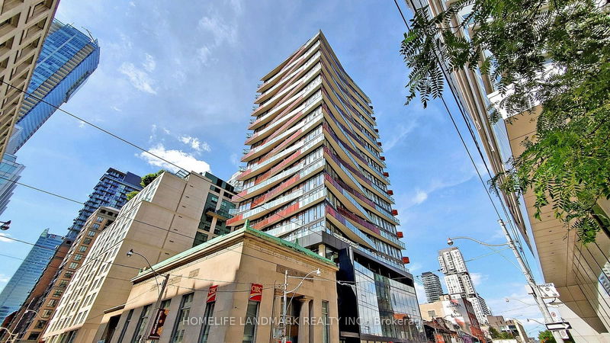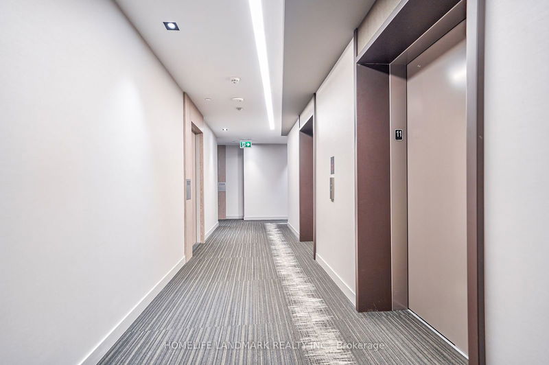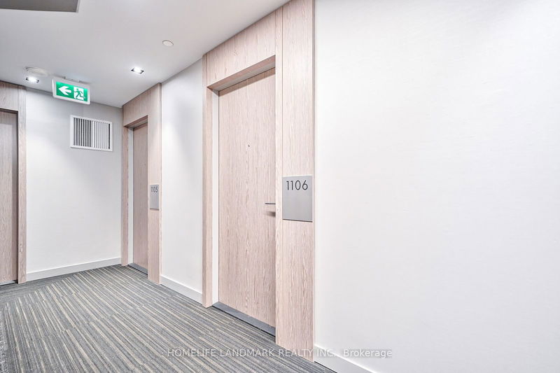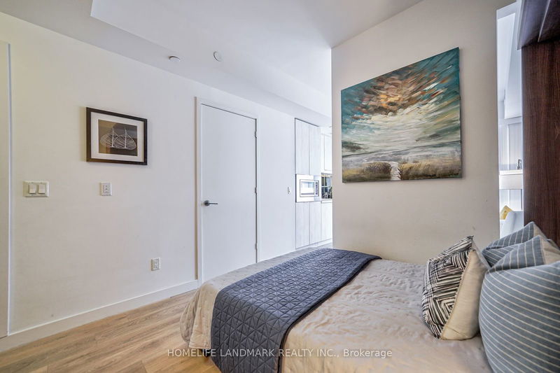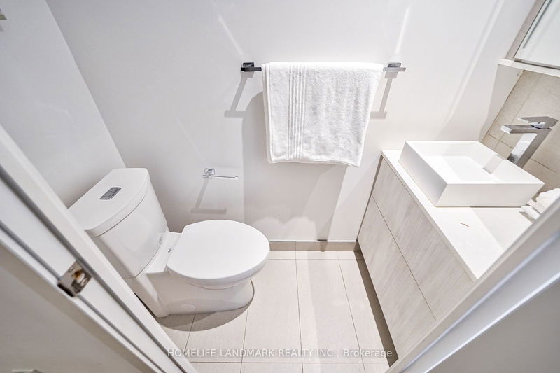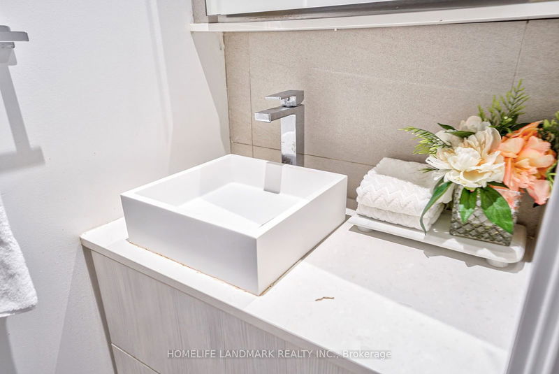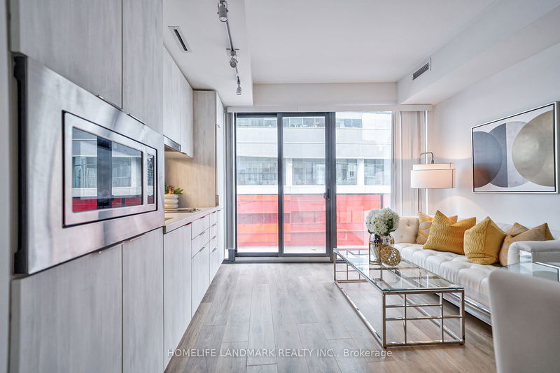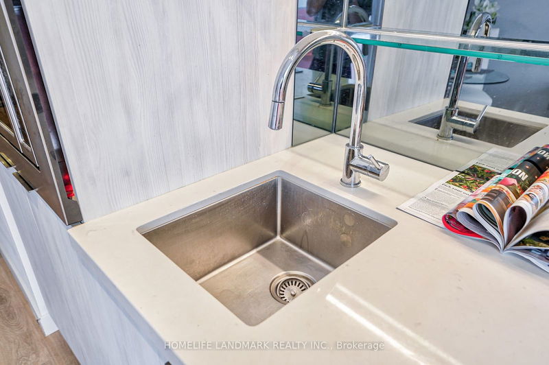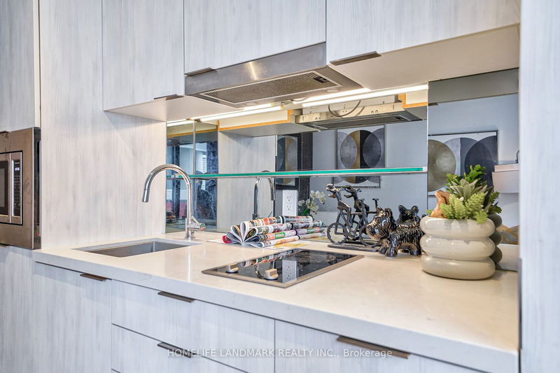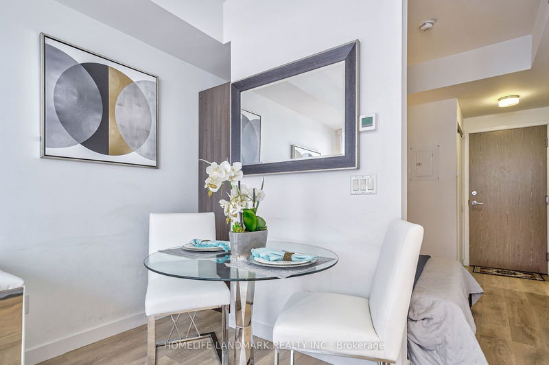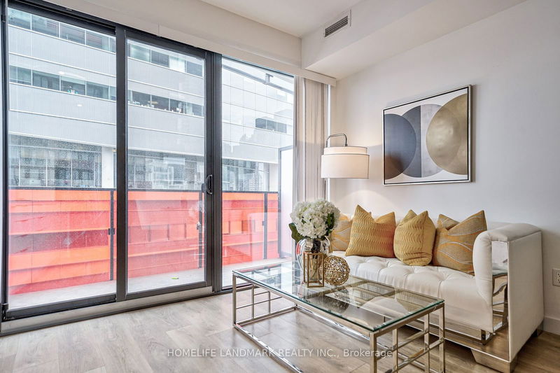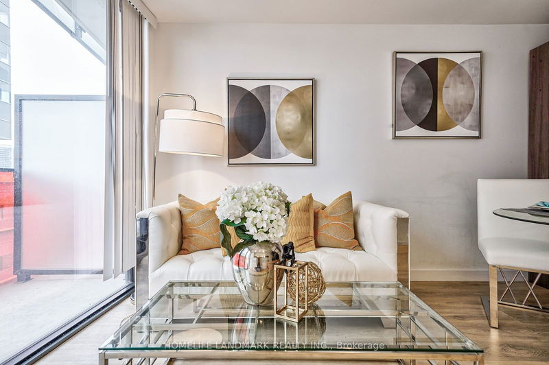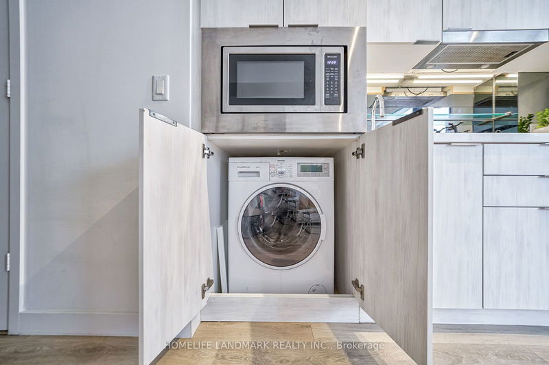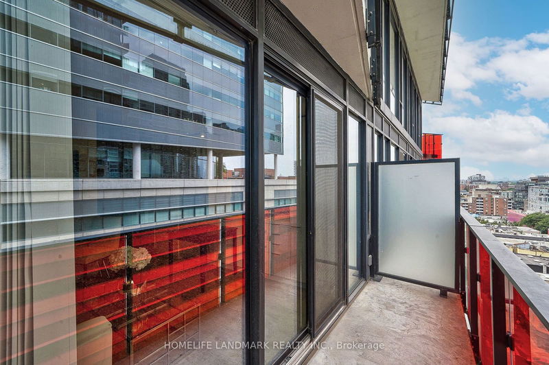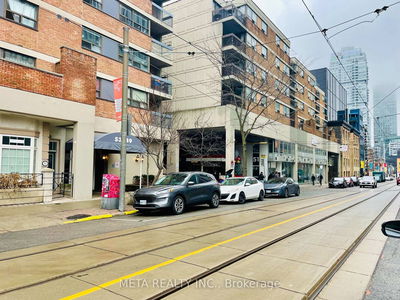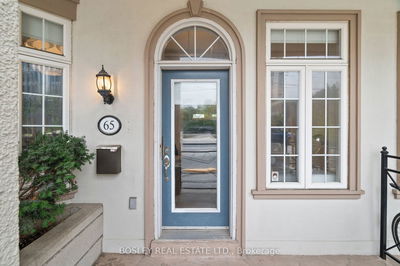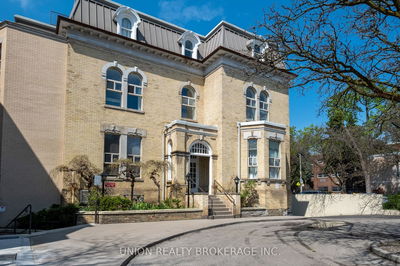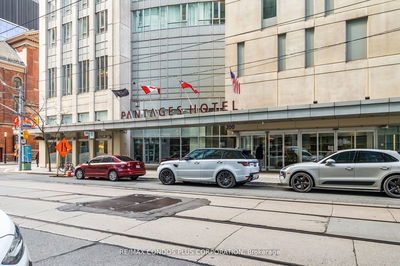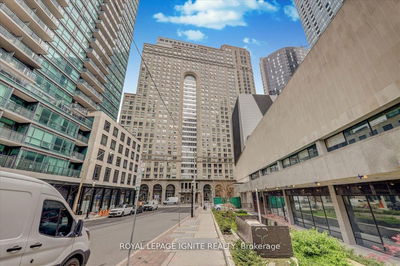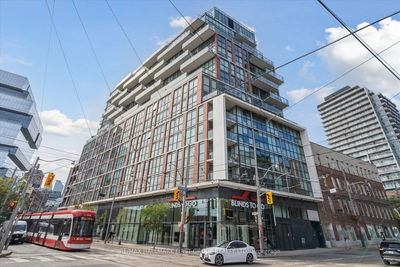Location! Location! Location!Brilliant 1 Bedroom Floor Plan Full Of Upgrades & Extras 'No Wasted Space'large Open Concept Live/Dine/Cook Dazzling High-End Chef's Kitchen Featuring Loads Of Storage & Prep Space, Sleek Integrated Appliances, Quartz Counters Elegant Mirrored Backsplash With Floating Glass Shelf * Undermount Lighting,Floor-To-Ceiling Windows,Spacious Bedroom With Murphy Bed, Walk-In Closet,3-Piece Spa Washroom, Frosted Glass Walk-In Shower, Ensuite Laundry, Must See.
详情
- 上市时间: Sunday, August 18, 2024
- 3D看房: View Virtual Tour for 1106-215 Queen Street W
- 城市: Toronto
- 社区: University
- 详细地址: 1106-215 Queen Street W, Toronto, M5P 0P5, Ontario, Canada
- 客厅: W/O To Balcony, Combined W/Dining
- 厨房: W/O To Balcony, Combined W/Living
- 挂盘公司: Homelife Landmark Realty Inc. - Disclaimer: The information contained in this listing has not been verified by Homelife Landmark Realty Inc. and should be verified by the buyer.

