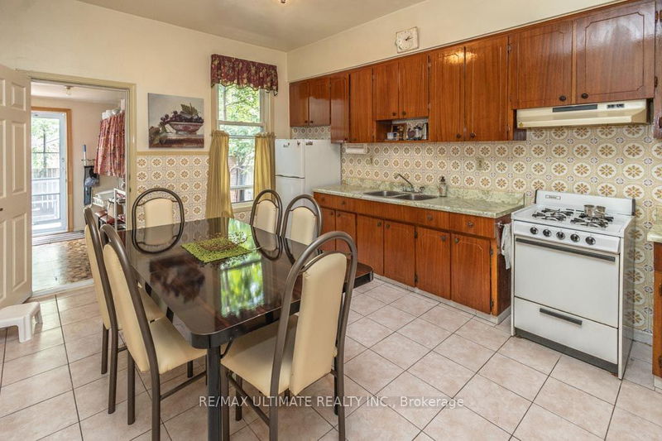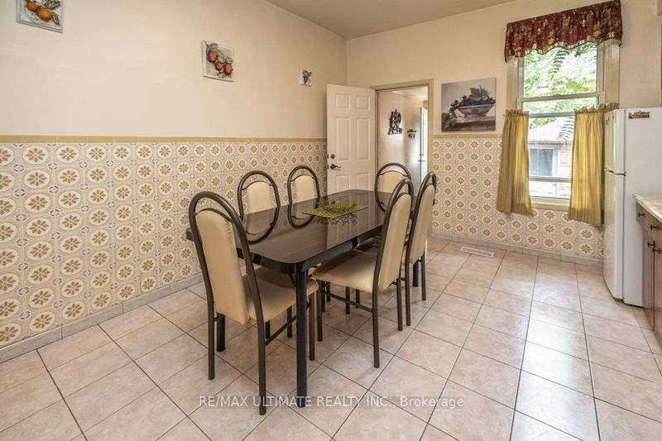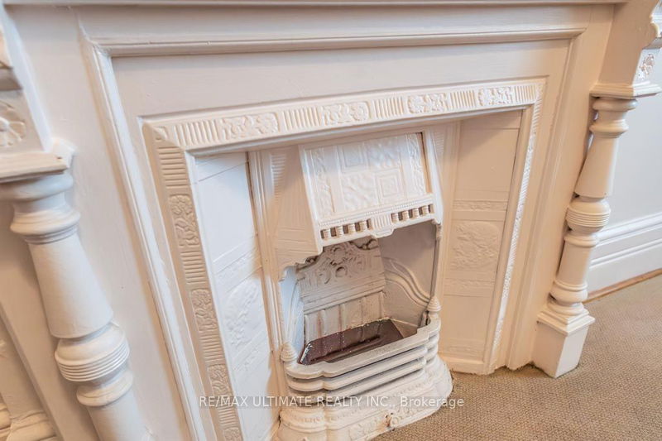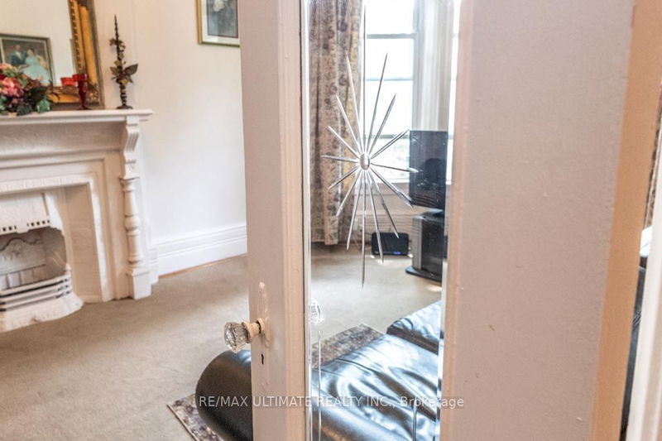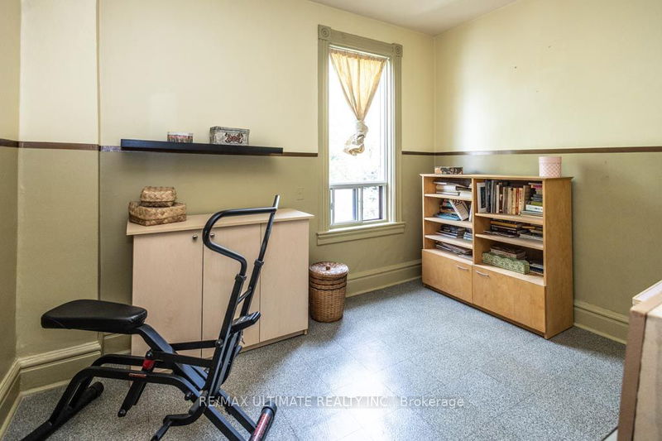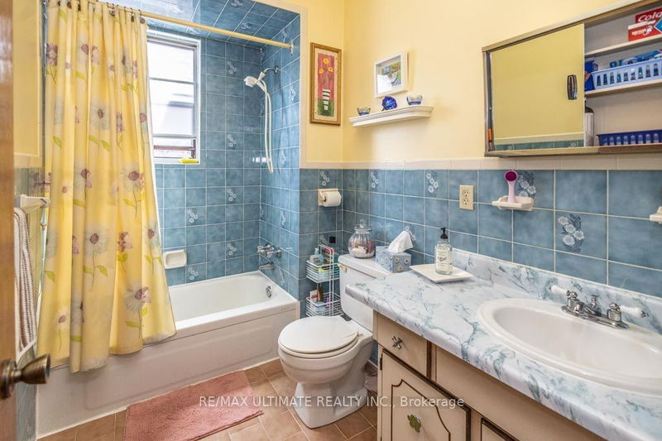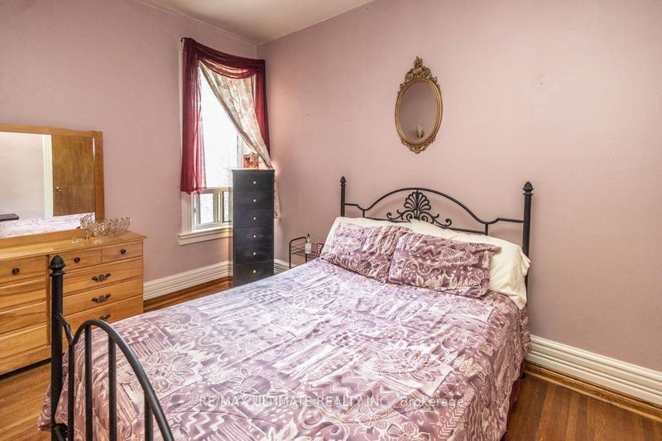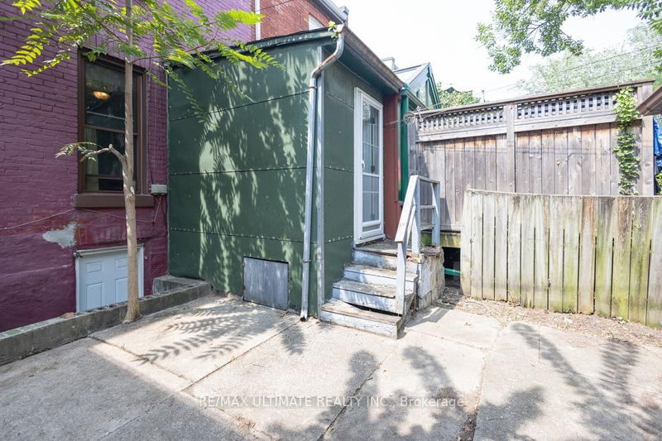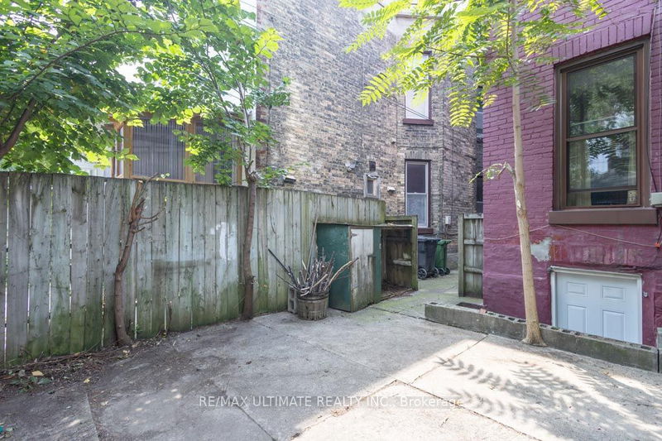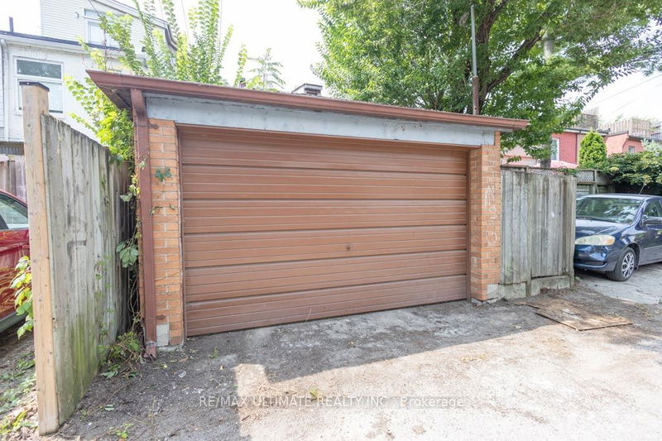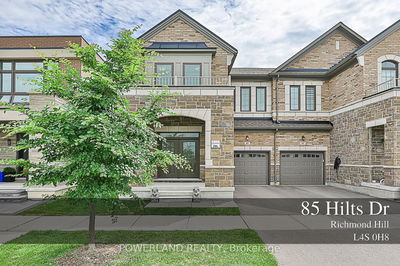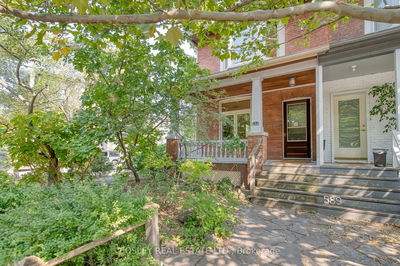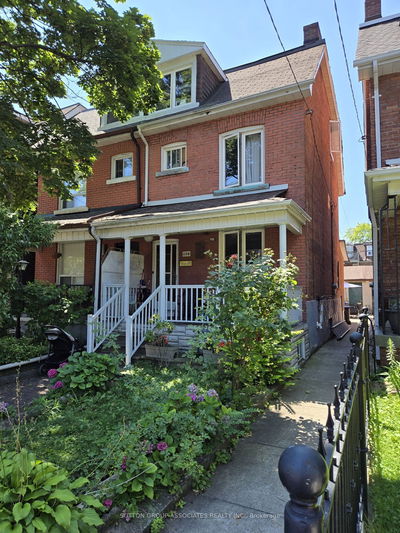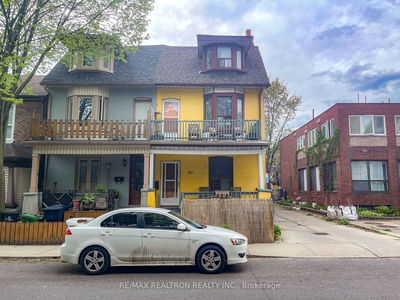Step into a piece of history with this stunning 2-storey Victorian semi-detached home, nestled in one of the city's most sought-after neighborhoods. Full of original character, this home boasts charming details that capture the essence of Victorian elegance, from intricate stained glass windows to high baseboards, and classic moulding and trims throughout. With soaring 10' ceilings, every room feels spacious and inviting. The 2-storey design provides ample space for your familys needs, with potential to reimagine and modernize the existing floor plan. While the home retains its original charm, it is ready for a modern makeover to bring it into the 21st century. This home is perfect for those with a passion for preserving historical architecture while creating a space that reflects contemporary living. Whether you're an investor, a family looking for a unique property, or someone with a vision for restoration, this Victorian gem offers endless potential in a location thats hard to beat. The private entry to the basement adds versatility, ideal for creating an in-law suite, home office, or rental opportunity. Endless opportunities! Leave your car in the oversize garage and walk to work, school, Colleges/Universities, some of the trendiest cafes, restaurants & lounges on College St. Many amenities and conveniences around.
详情
- 上市时间: Friday, August 16, 2024
- 城市: Toronto
- 社区: University
- 交叉路口: College/Bathurst/Spadina
- 详细地址: 35 Borden Street, Toronto, M5S 2M8, Ontario, Canada
- 厨房: East View, Walk-Out, Eat-In Kitchen
- 客厅: Crown Moulding, West View, Fireplace
- 挂盘公司: Re/Max Ultimate Realty Inc. - Disclaimer: The information contained in this listing has not been verified by Re/Max Ultimate Realty Inc. and should be verified by the buyer.





