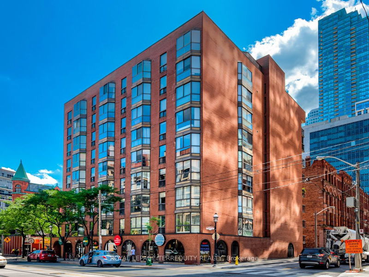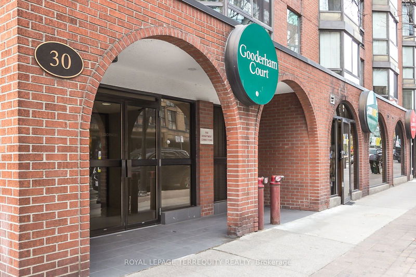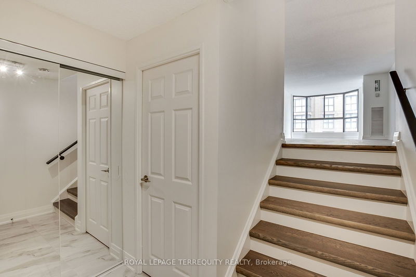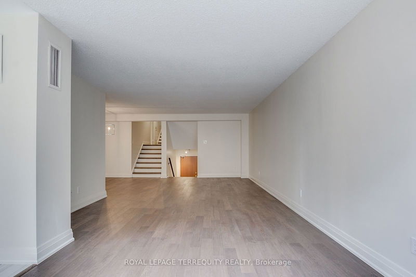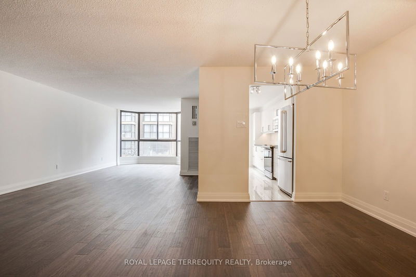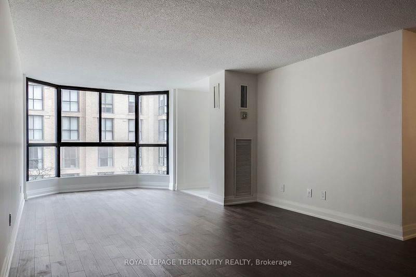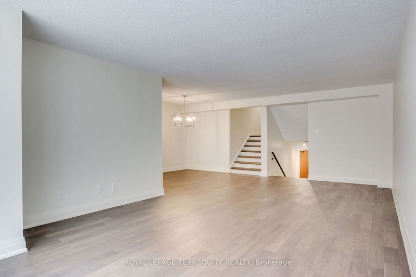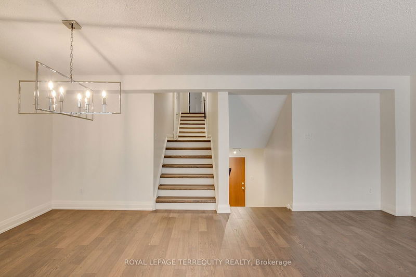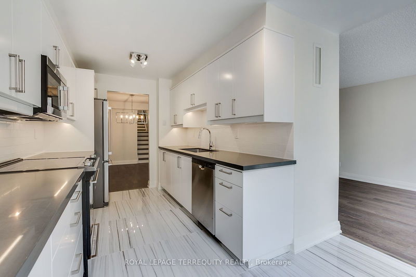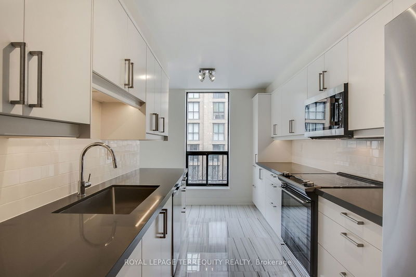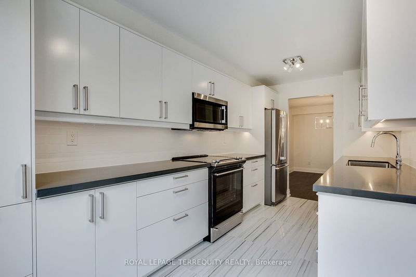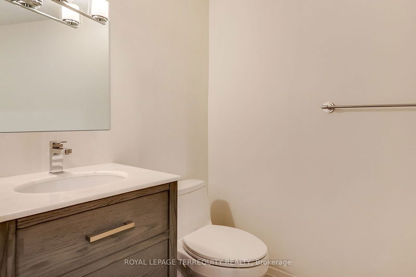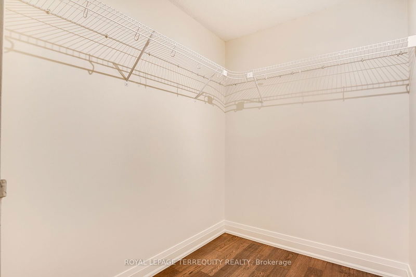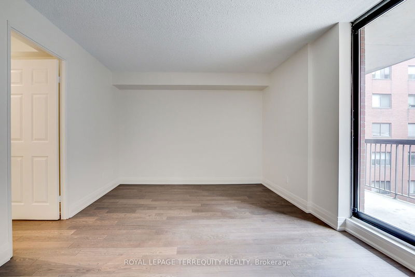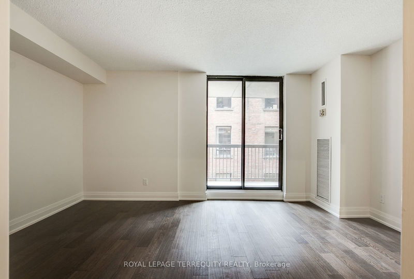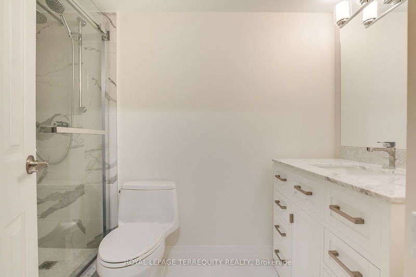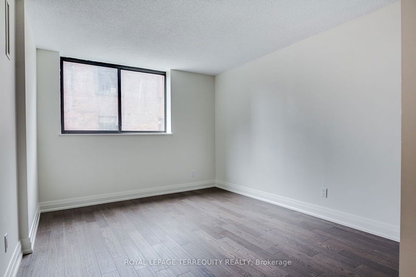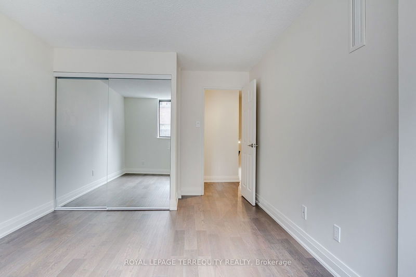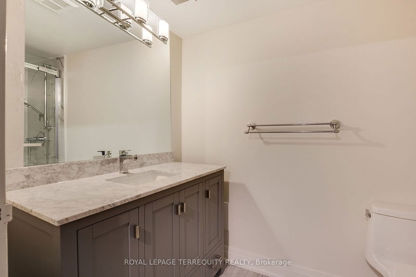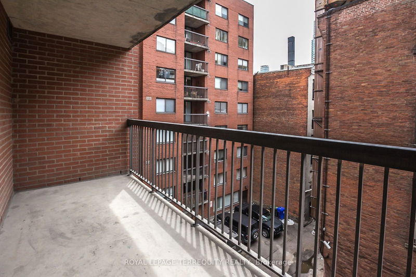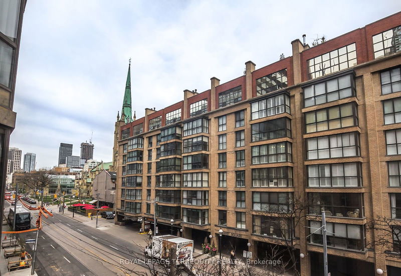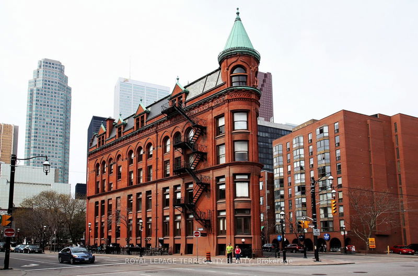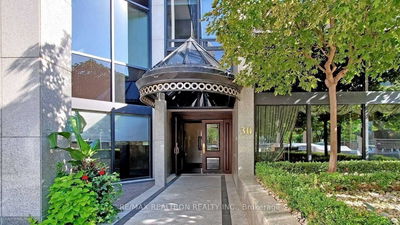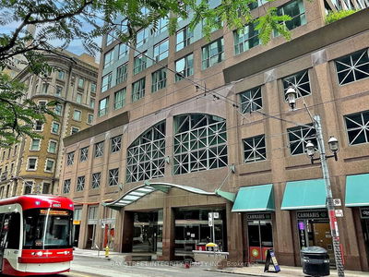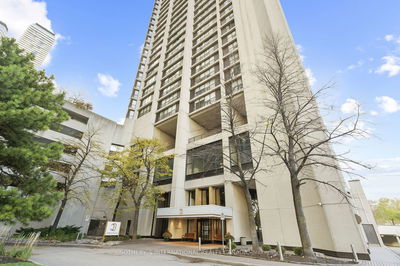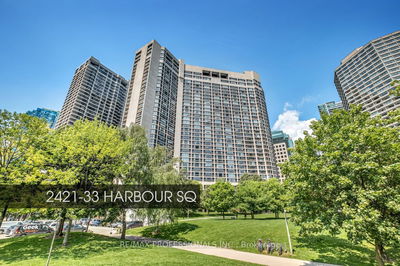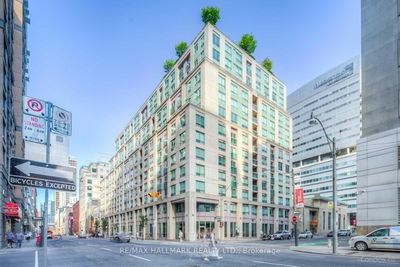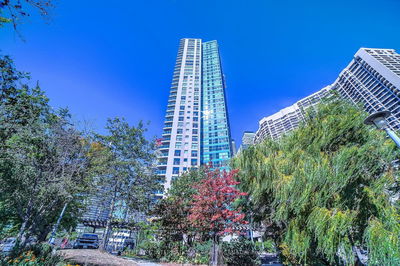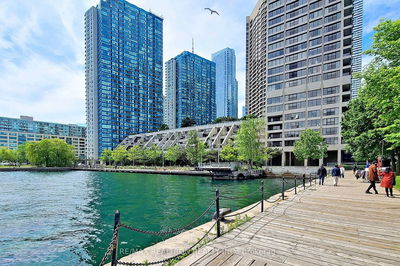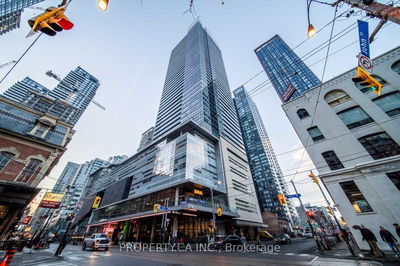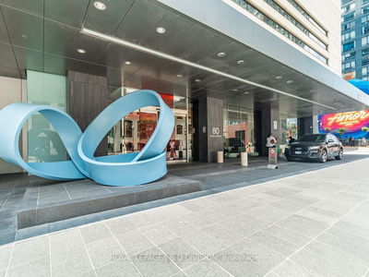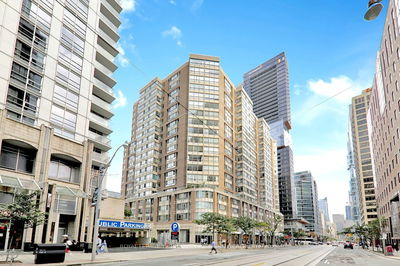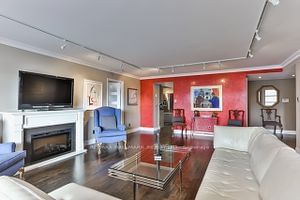Welcome To Unit 405, A Stunning 2 Bedroom + Den Residence In The Heart Of St. Lawrence Market, Offering A Unique Blend Of Modern Elegance And Urban Living. This Multi-Level Suite, With Its Spacious Layout, Exudes The Warmth And Comfort Of A Home, Where Every Surface Has Been Thoughtfully Upgraded To The Highest Standards. Step Inside And Be Greeted By An Abundance Of Natural Light That Fills The Spacious Living Areas, Creating An Inviting Atmosphere Ideal For Both Relaxation And Entertaining. The Thoughtfully Designed Layout Offers A Seamless Flow, Making This Unit Perfect For Those Who Appreciate Both Style And Functionality. The Primary Bedroom Is A True Retreat, Featuring Direct Access To A Private Balcony Where You Can Soak In The Afternoon Sun A Perfect Spot To Unwind. The Additional Bedroom And Versatile Den Provide Ample Space For Guests Or A Home Office, Ensuring Comfort And Convenience For All. Set Within A Private Boutique Building, This Exclusive Unit Offers The Best Of City Living With St. Lawrence Market Just Steps Away And A Short Walk To Bay Street, The Downtown Core, Entertainment, Restaurants, And Shopping. With Ensuite Storage And Modern Amenities, This Residence Truly Has It All.
详情
- 上市时间: Wednesday, August 14, 2024
- 城市: Toronto
- 社区: Church-Yonge Corridor
- 交叉路口: Church / Front / Wellington
- 详细地址: 405-30 Church Street, Toronto, M5E 1S7, Ontario, Canada
- 客厅: O/Looks Dining, Hardwood Floor, L-Shaped Room
- 厨房: Eat-In Kitchen, Family Size Kitchen, Updated
- 挂盘公司: Royal Lepage Terrequity Realty - Disclaimer: The information contained in this listing has not been verified by Royal Lepage Terrequity Realty and should be verified by the buyer.

