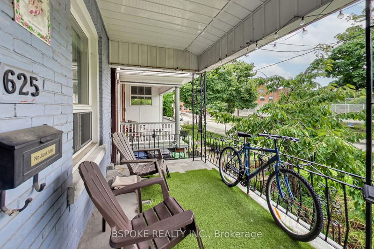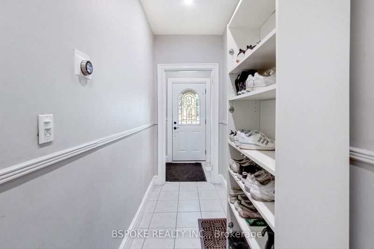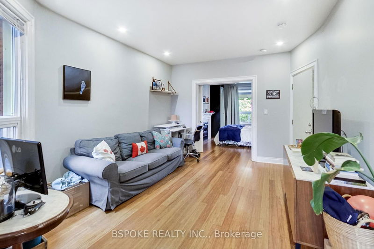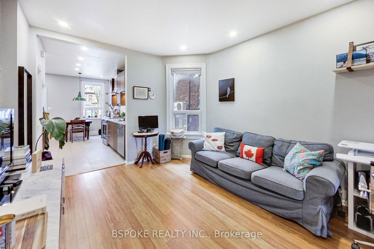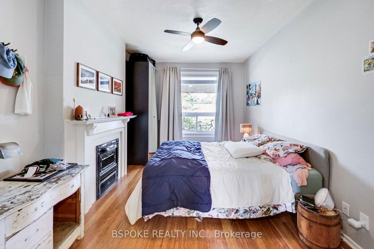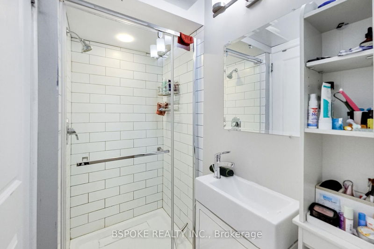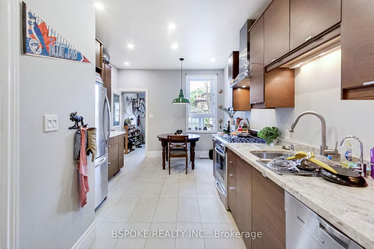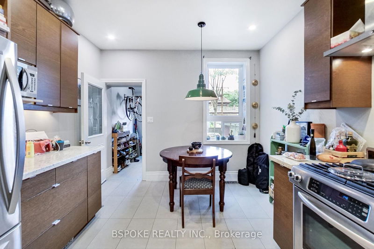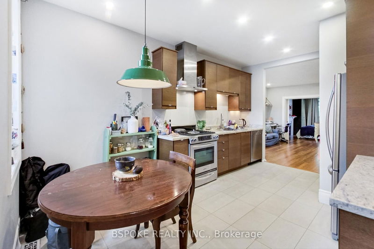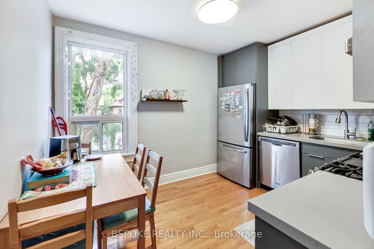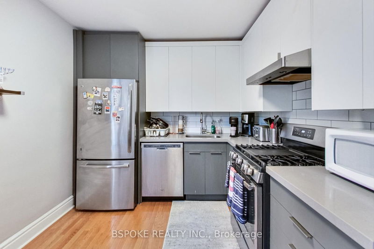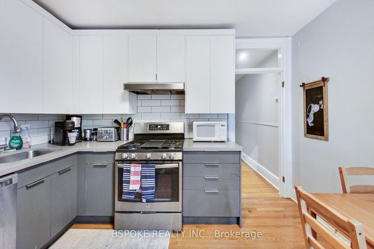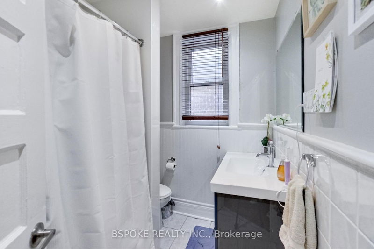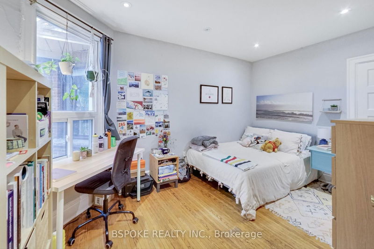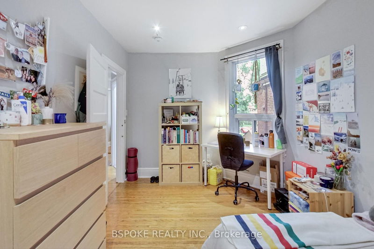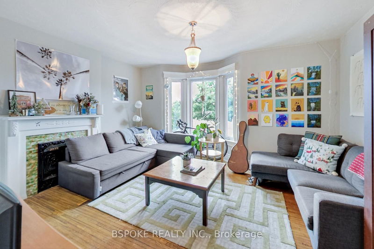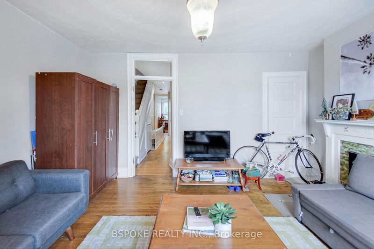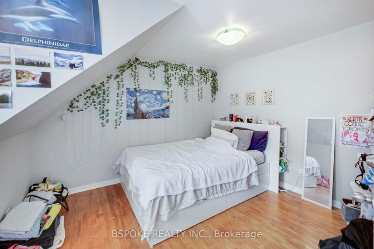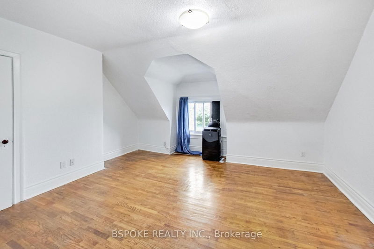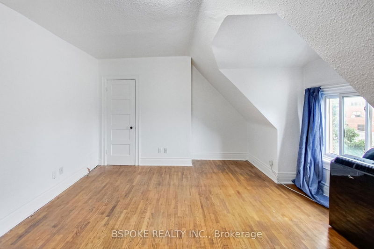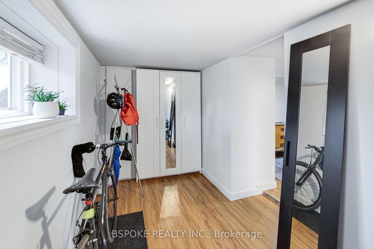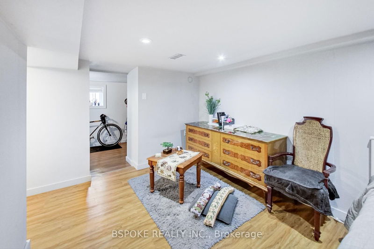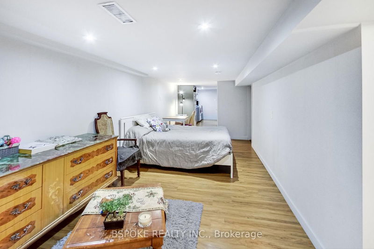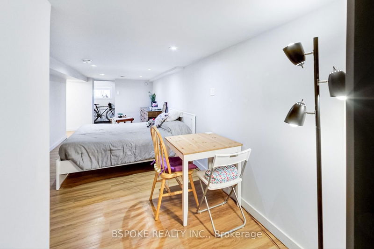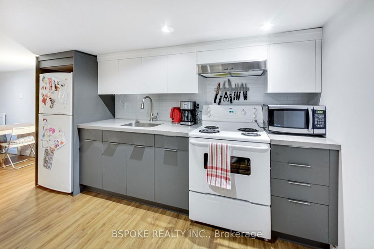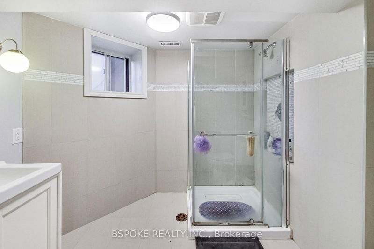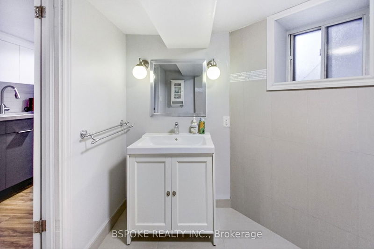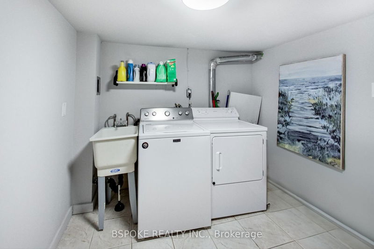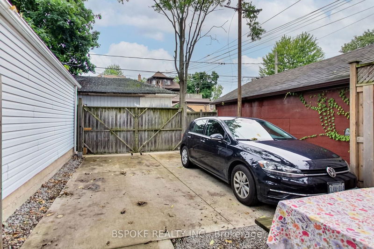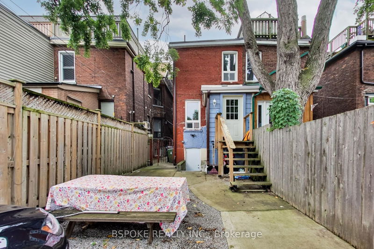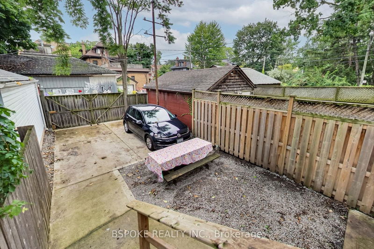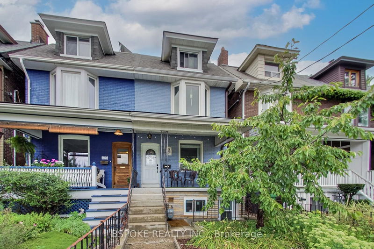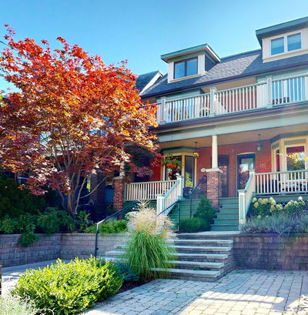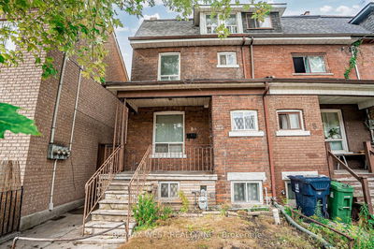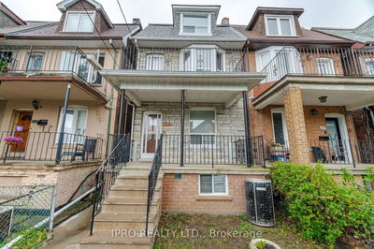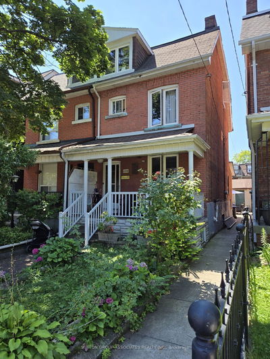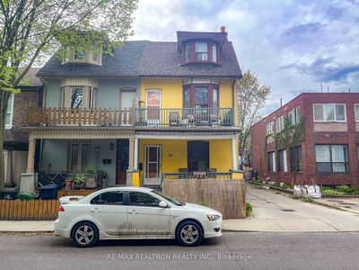Welcome to 625 Euclid Ave, a meticulously maintained muli-residential property with three legal suites in Torontos vibrant Palmerston-Little Italy. This property seamlessly blends historical charm with modern updates, featuring renovated kitchens and bathrooms across all units. The upper unit offers a spacious three-bedroom layout, with a bright eat-in kitchen and living room overlooking serene green space. The ground floor unit boasts original features like French pocket doors and a decorative fireplace, alongside an updated kitchen and bathroom. The cozy basement studio includes a separate entrance, a large bathroom, and a practical mudroom. The landscaped front yard, private backyard, and two parking spaces add to its appeal. This versatile property is ideal for investors, end-users, or co-ownership with potential to convert back into a single-family home. Two units will be vacant shortly while the 3rd unit is tenanted (month-to-month). Located minutes from the subway at Bathurst and Christie Stations, and within walking distance of the University of Toronto, 625 Euclid Ave offers a unique opportunity for savvy entrepreneurs to invest in one of Torontos most desirable locations.
详情
- 上市时间: Tuesday, August 13, 2024
- 3D看房: View Virtual Tour for 625 Euclid Avenue
- 城市: Toronto
- 社区: Palmerston-Little Italy
- 交叉路口: Bloor & Bathurst
- 详细地址: 625 Euclid Avenue, Toronto, M6G 2T6, Ontario, Canada
- 厨房: Stainless Steel Appl, Stone Counter, Eat-In Kitchen
- 客厅: Closet, Hardwood Floor, O/Looks Park
- 厨房: Stainless Steel Appl, Stone Counter, Window
- 客厅: Combined W/Master, Vinyl Floor, Window
- 厨房: Vinyl Floor, Eat-In Kitchen, Quartz Counter
- 挂盘公司: Bspoke Realty Inc. - Disclaimer: The information contained in this listing has not been verified by Bspoke Realty Inc. and should be verified by the buyer.

