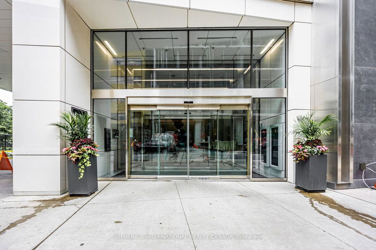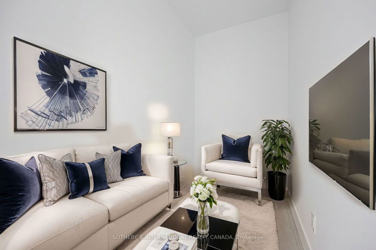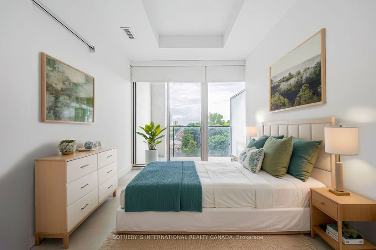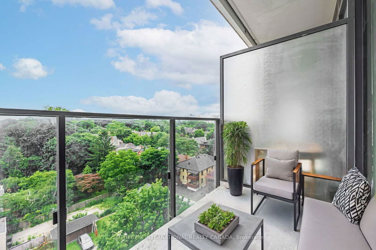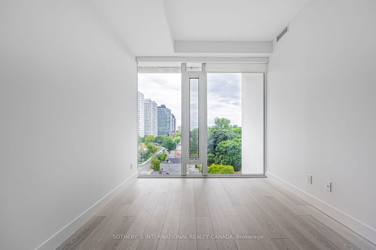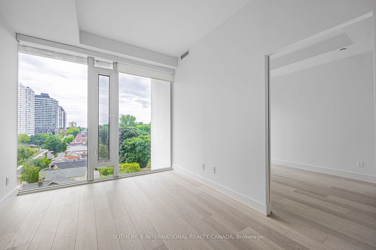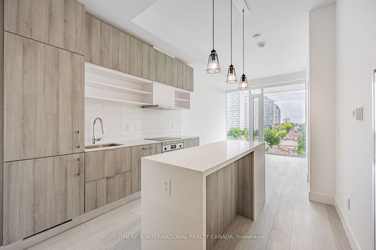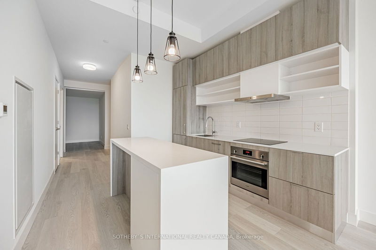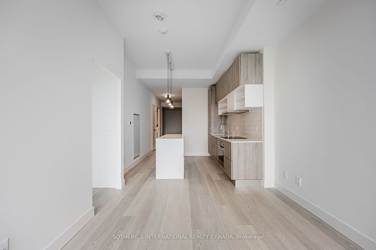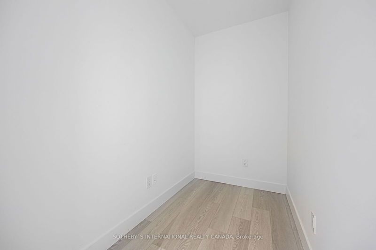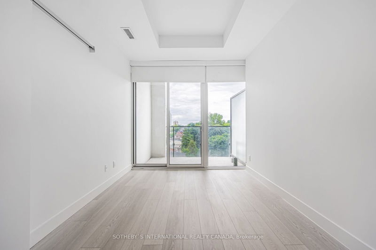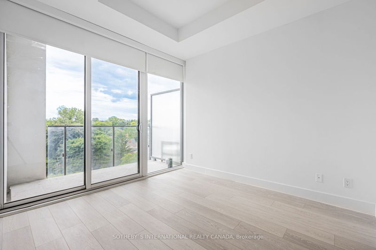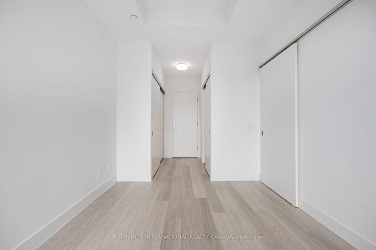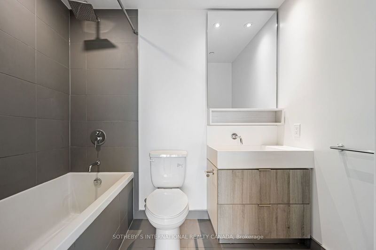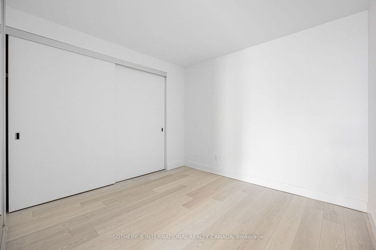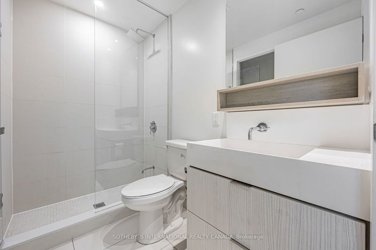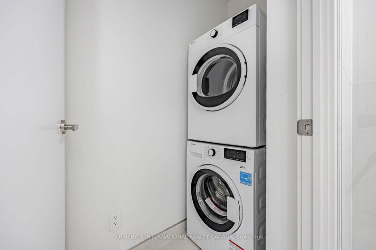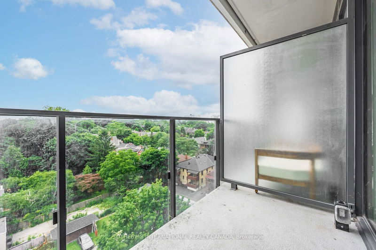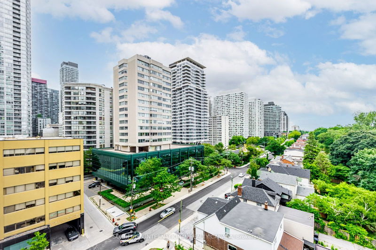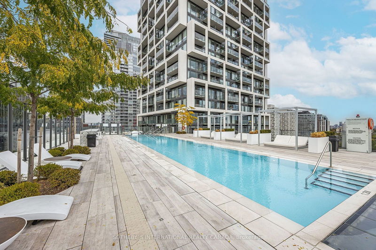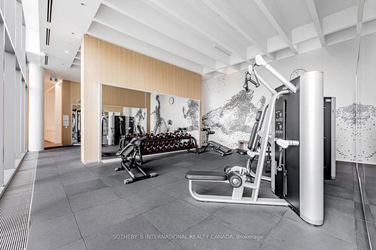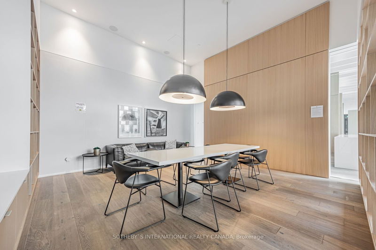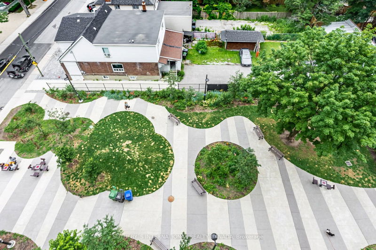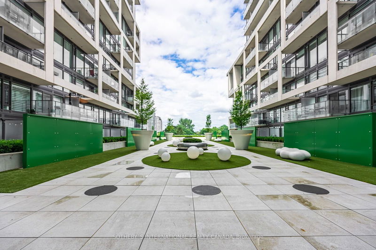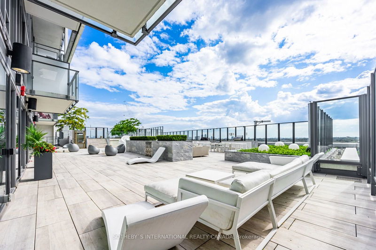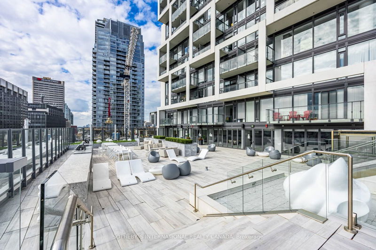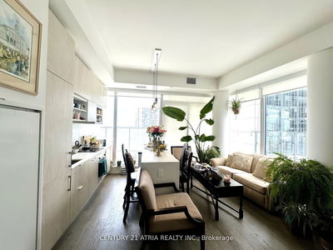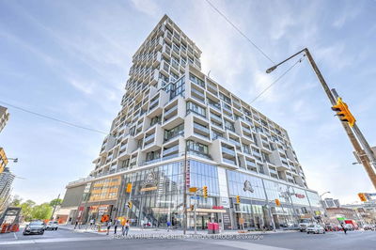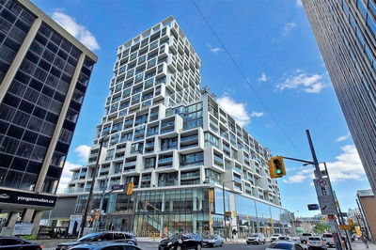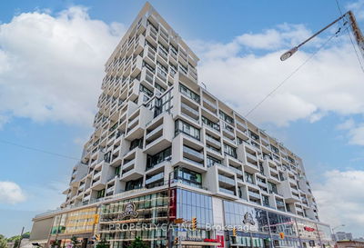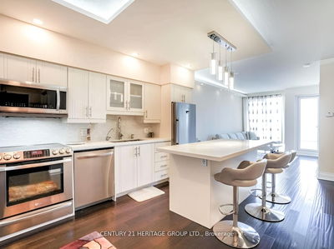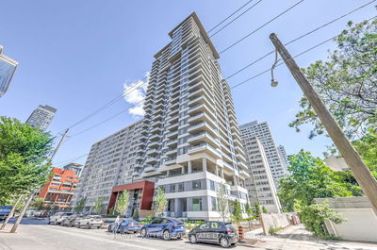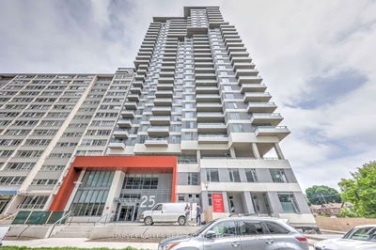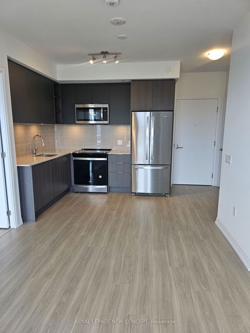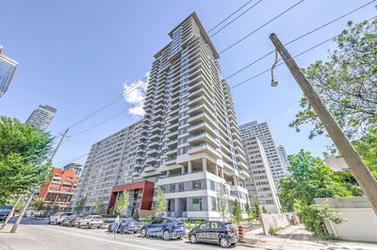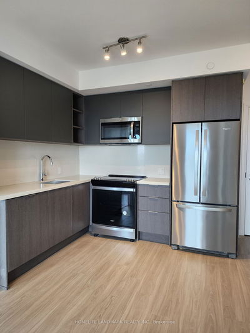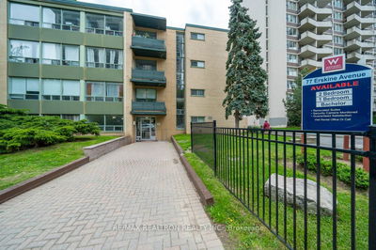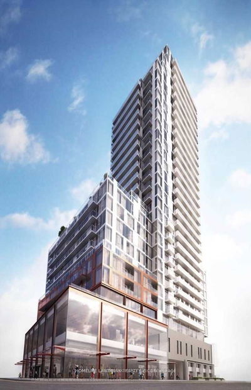Welcome to the luxurious Art Shoppe condominium at Yonge & Eglinton! This approx. 810 sq.ft. unit features a 2 bedroom + den/2 full bath plan, freshly painted with brand-new floors, new toilets, and custom window blinds. The unit boasts an unobstructed east view from an open balcony, floor-to-ceiling windows, and soaring 10' ceilings. The open-concept living/dining area has a bright east view, and there's a walk-out to the balcony from the Primary bedroom, perfect for enjoying morning coffee with a view. The kitchen is a chef's dream with Caesarstone countertops and a centre island. Each bedroom includes double closets, and the cozy den is perfect for a home office or additional guest space. Located in a vibrant, evolving neighbourhood, surrounded by trendy shops, restaurants, and cafes. Just steps from the Yonge Subway line (Eglinton Station) and Eglinton LRT, with excellent commercial tenants like Farmboy, Staples, West Elm, and Oretta. Close proximity to top-rated public and private schools adds to the allure. Enjoy the convenience of an upgraded locker on the same floor and one underground parking space.
详情
- 上市时间: Friday, August 09, 2024
- 城市: Toronto
- 社区: Mount Pleasant West
- 交叉路口: East of Yonge St.
- 详细地址: 907-5 Soudan Avenue, Toronto, M4S 0B1, Ontario, Canada
- 客厅: Open Concept, East View
- 厨房: Centre Island, Backsplash, Stone Counter
- 挂盘公司: Sotheby`S International Realty Canada - Disclaimer: The information contained in this listing has not been verified by Sotheby`S International Realty Canada and should be verified by the buyer.


