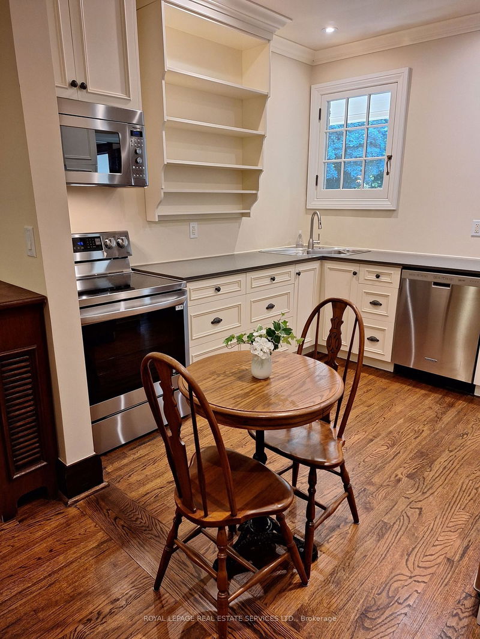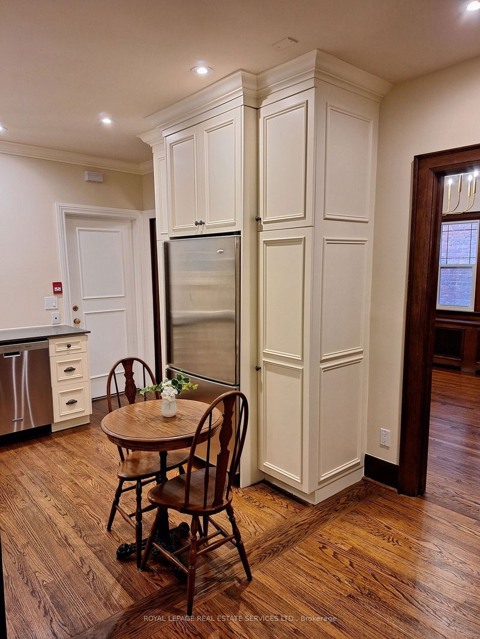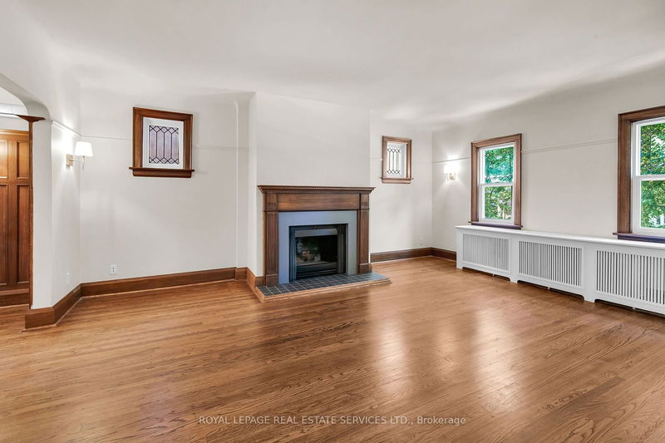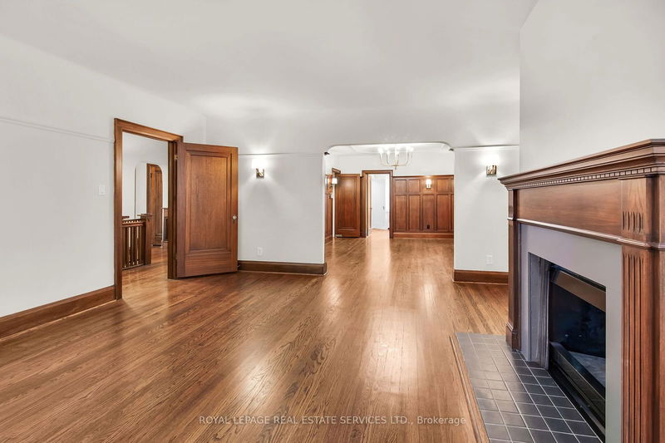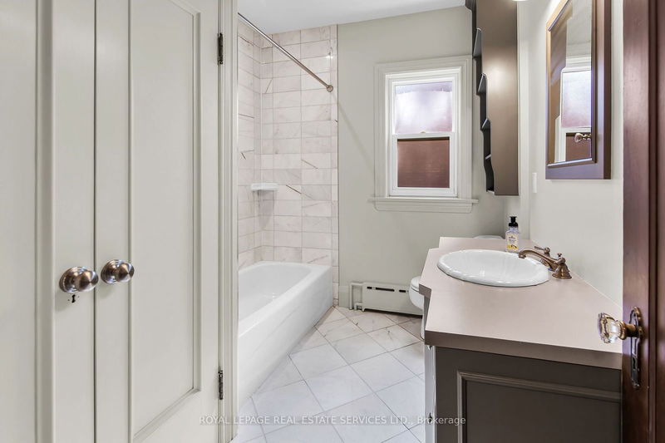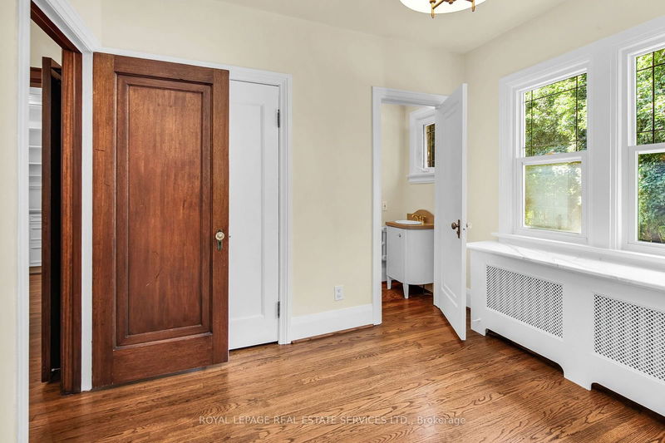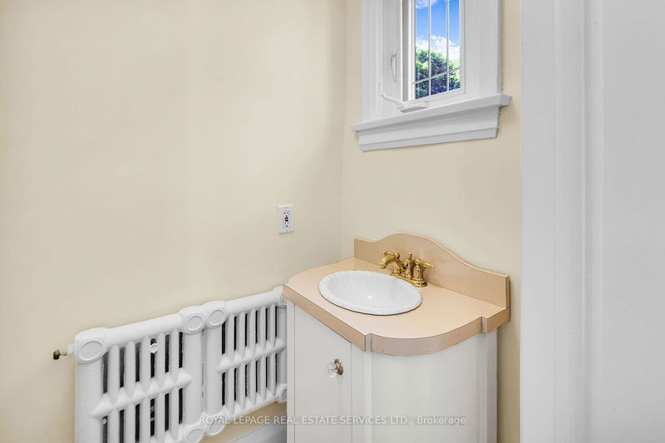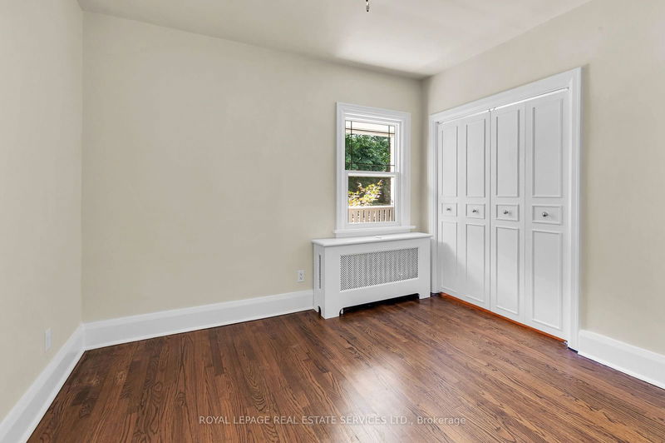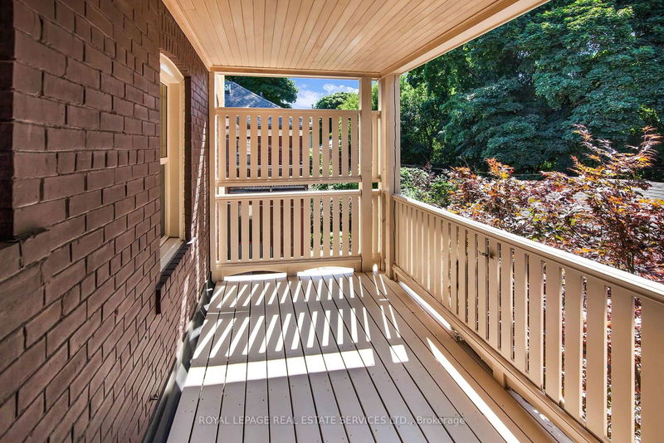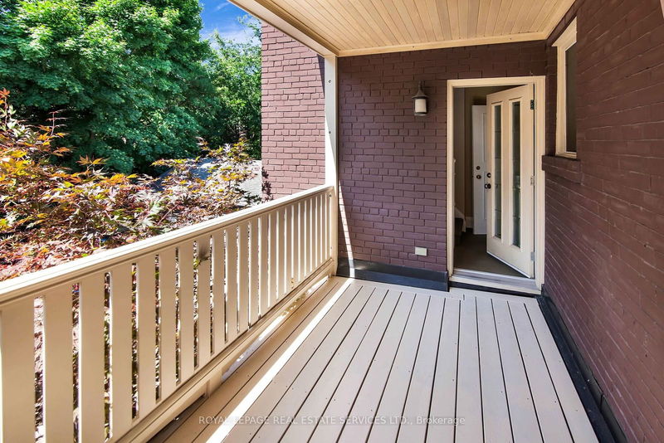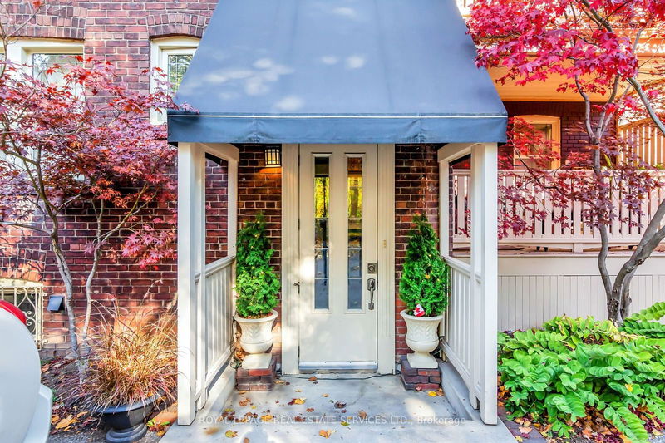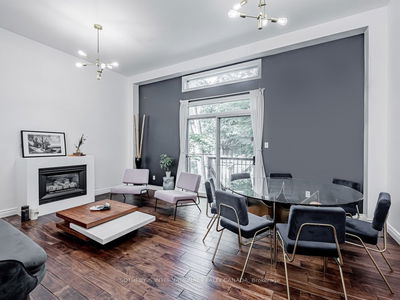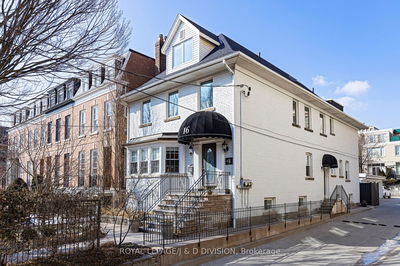With views of the Beltline from your 2nd floor private deck, this rarely offered, tranquil 2 bedroom + sunroom Chaplin Estates apartment matches modern convenience with grand, old world elegance. This spacious suite retains fabulous, original oak & mahogany touches in its formal living & dining rooms & has been tastefully updated with a marble-tiled bathroom, brass-toned chandeliers & wall sconces with warm LED bulbs. New Warm Grey Caesarstone kitchen counters, stainless steel appliances & updated cupboards in the bright & cheerful eat-in kitchen with an enchanting window. New whisper quiet Hunter ceiling fans in the bedrooms & new ensuite stacked washer & dryer. Storage options are plentiful: deep kitchen pantry & ample closets, including a generous walk-in off the primary bedroom. The sunroom features a convenient 2 piece powder room & the 2nd bedroom welcomes ample sunlight. An efficient and powerful Mitsubishi wall mount air conditioner cools the entire suite. A short walk to the convenient shops and services of Yonge Street, with easy access to trails, parks, and the TTC at your doorstep, this lovely home is a perfect fit for those who enjoy a quiet lifestyle in a superb location.
详情
- 上市时间: Friday, August 09, 2024
- 城市: Toronto
- 社区: Forest Hill South
- 交叉路口: Oriole Pkwy & Chaplin Crescent
- 详细地址: 2nd Fl-113 Chaplin Crescent, Toronto, M5P 1A6, Ontario, Canada
- 厨房: Stainless Steel Appl, South View, Pantry
- 客厅: Hardwood Floor, Wood Trim, Window
- 挂盘公司: Royal Lepage Real Estate Services Ltd. - Disclaimer: The information contained in this listing has not been verified by Royal Lepage Real Estate Services Ltd. and should be verified by the buyer.


