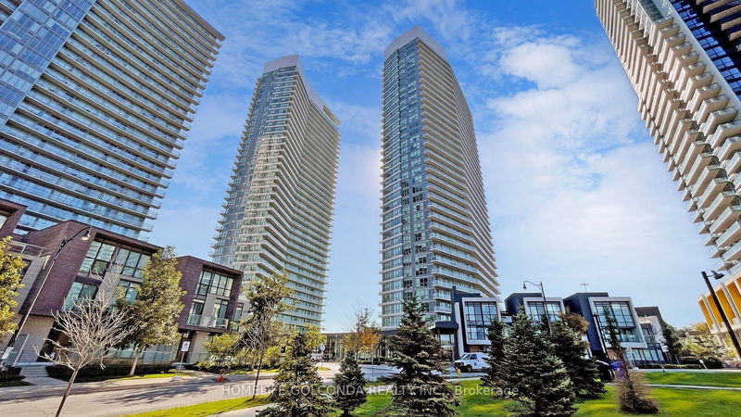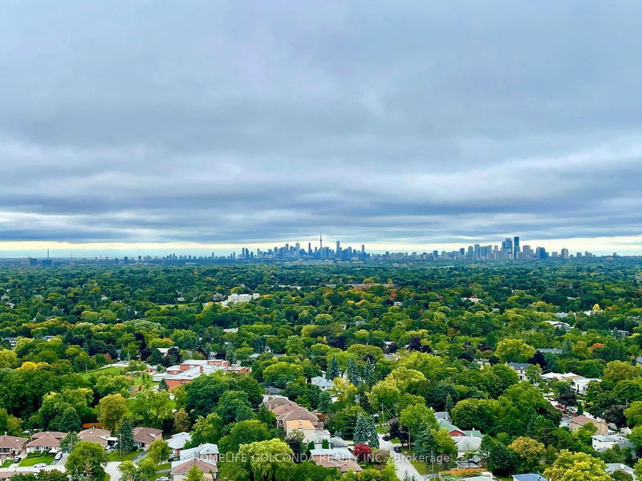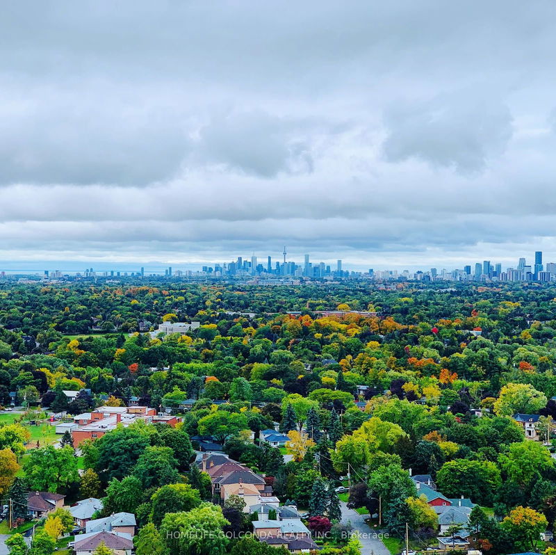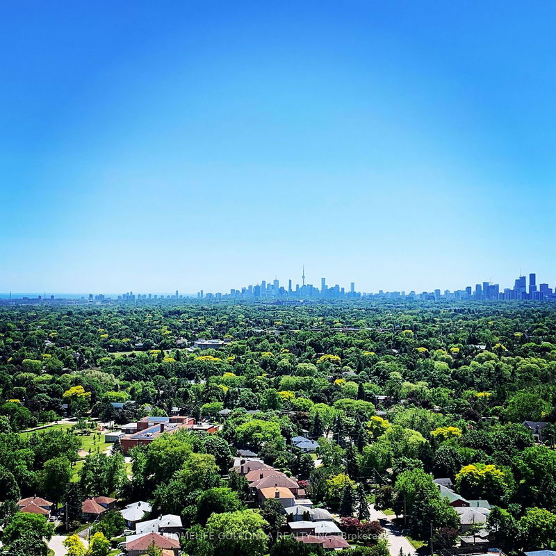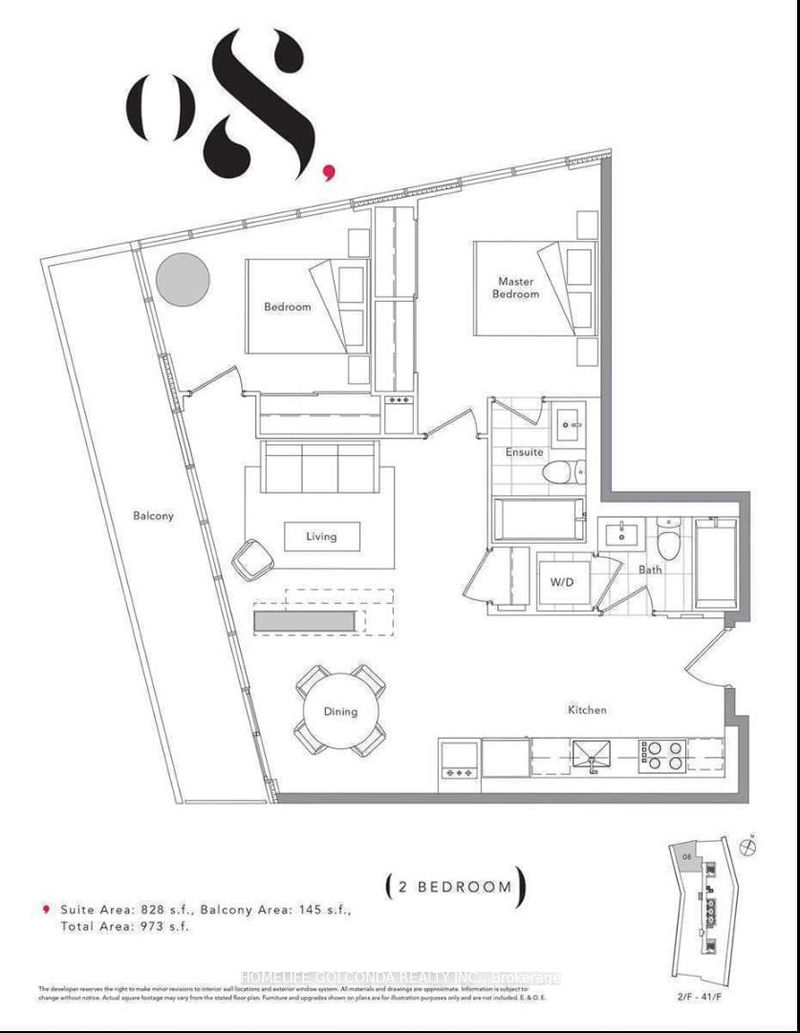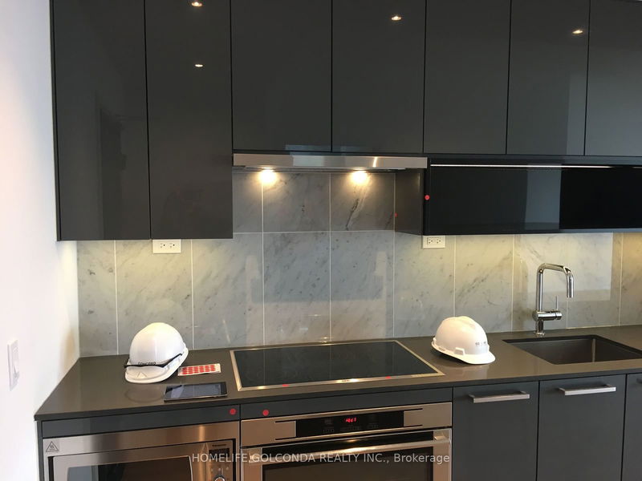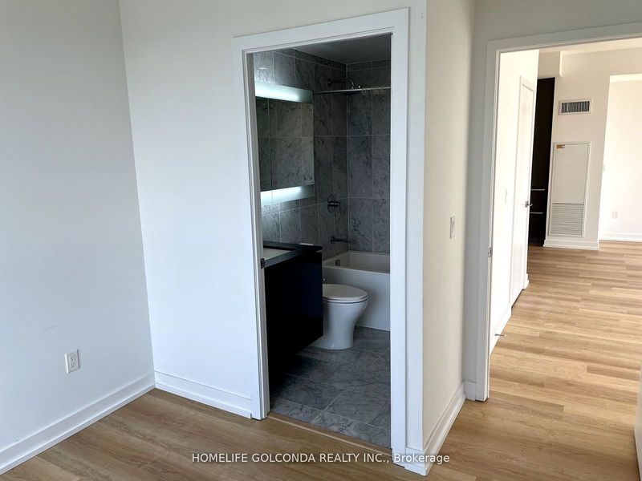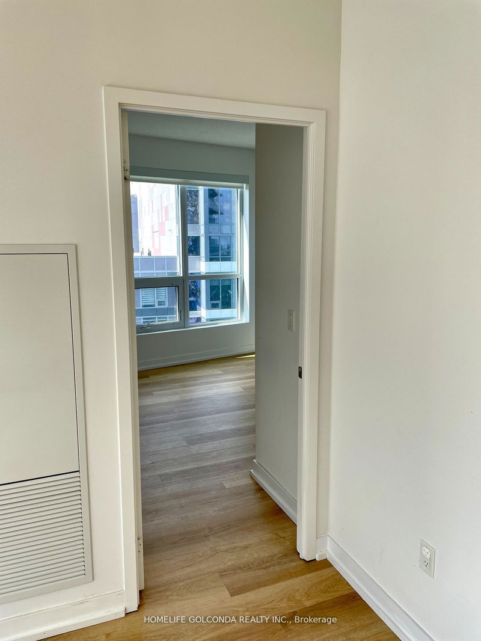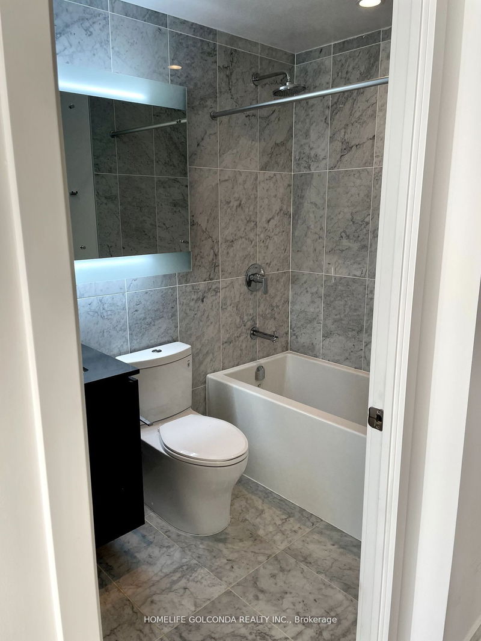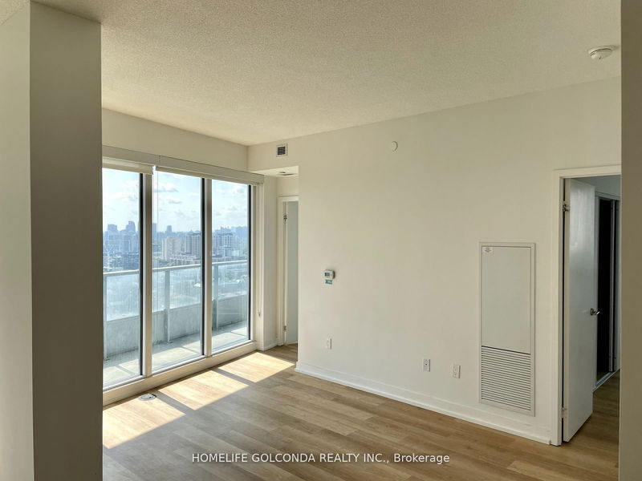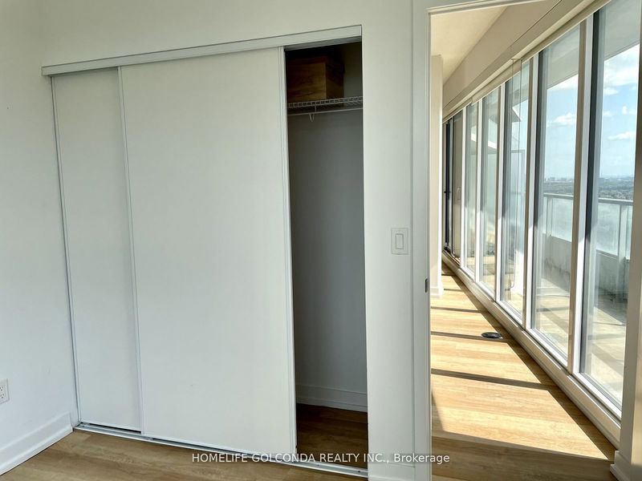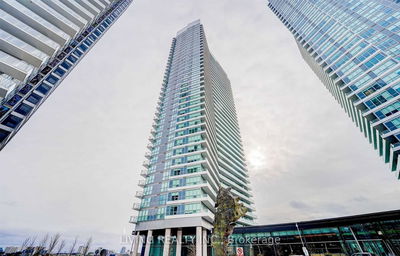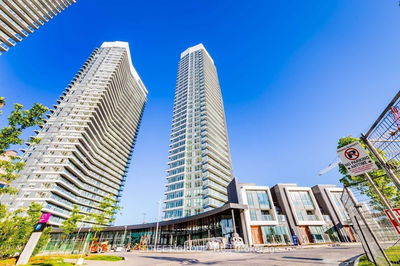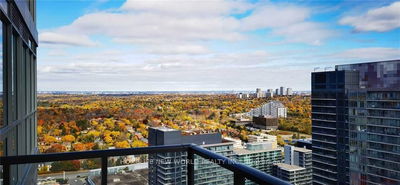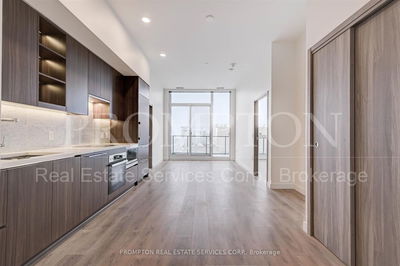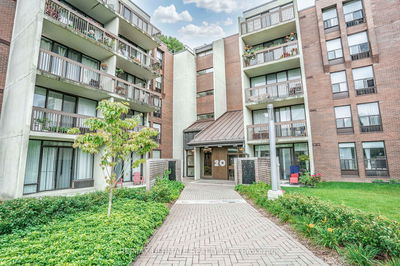2 Bedroom + 2 Baths Spacious Layout Unit. 973 sq fts including 145 ft balcony. 9 ft ceiling .open concept. Ideally situated in the heart of the city, this condo provides a superior location, with Ikea and Canadian Tire only a short stroll away for all your home needs. TTC, Bessarion Subway, and Go Train are close by. Bayview Village is close by, presenting a wide array of upscale shops, dining, and entertainment options to indulge in. Students are welcome
详情
- 上市时间: Sunday, August 04, 2024
- 城市: Toronto
- 社区: Bayview Village
- 交叉路口: Leslie/Sheppard
- 详细地址: 3308-117 Mcmahon Drive, Toronto, M2K 0E4, Ontario, Canada
- 客厅: Window Flr to Ceil, Laminate
- 厨房: Open Concept, Quartz Counter
- 挂盘公司: Homelife Golconda Realty Inc. - Disclaimer: The information contained in this listing has not been verified by Homelife Golconda Realty Inc. and should be verified by the buyer.

