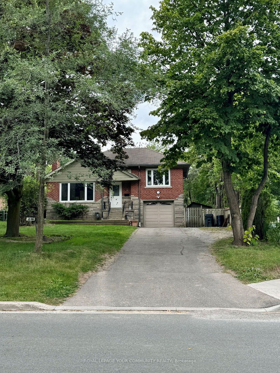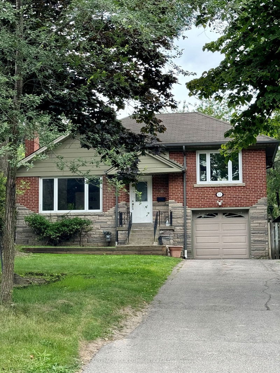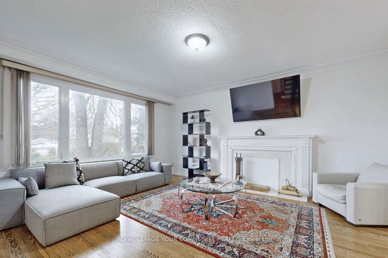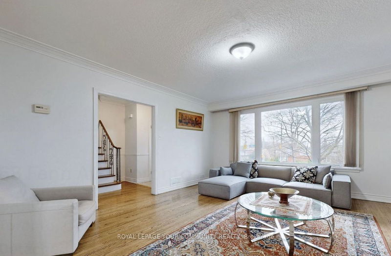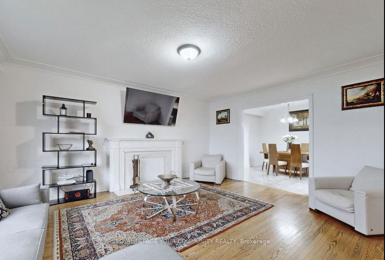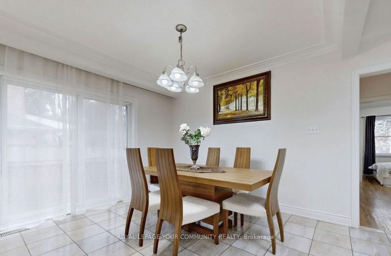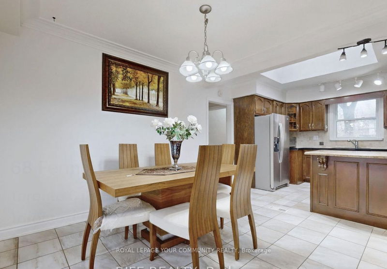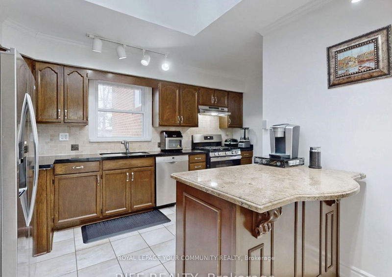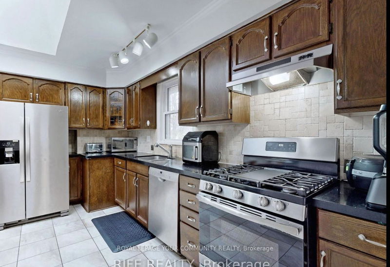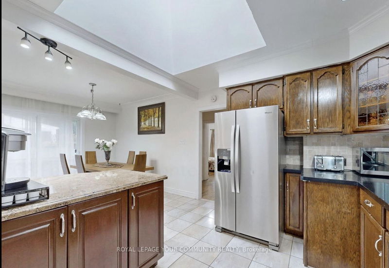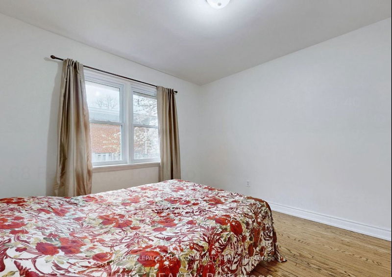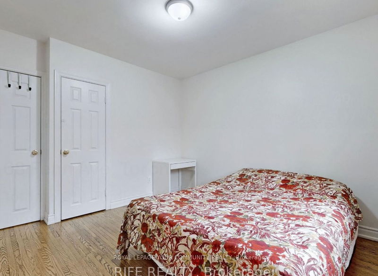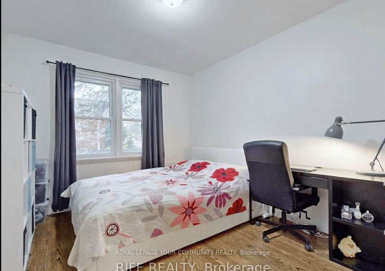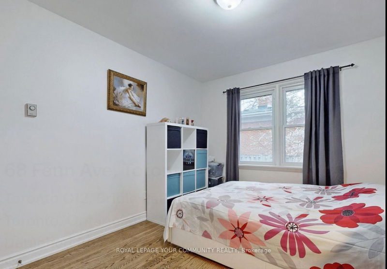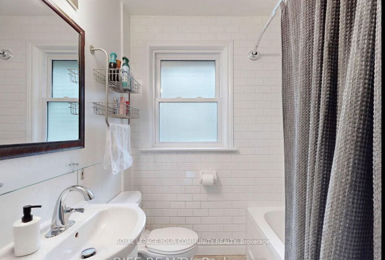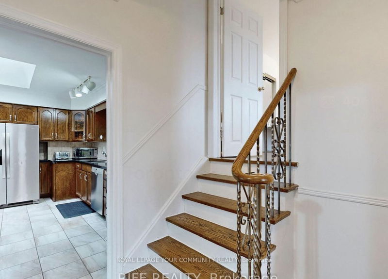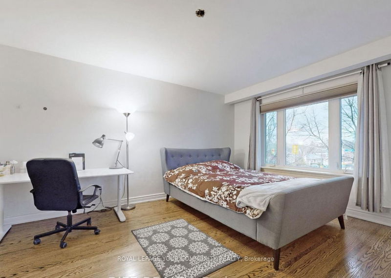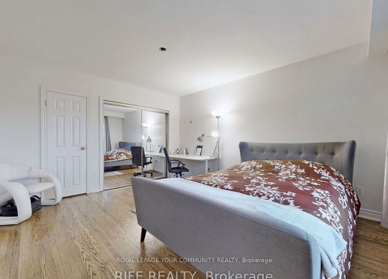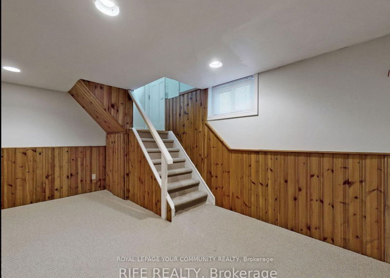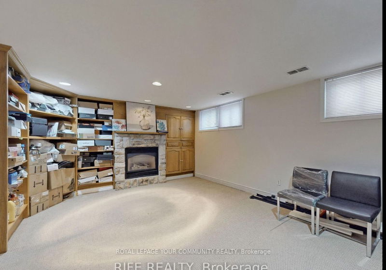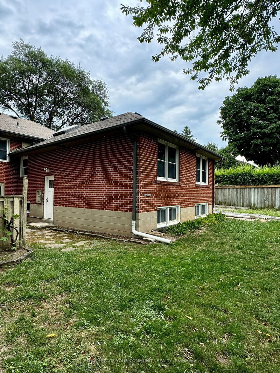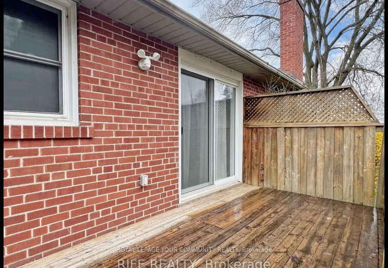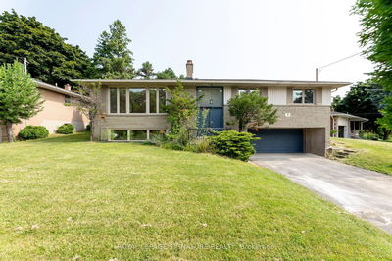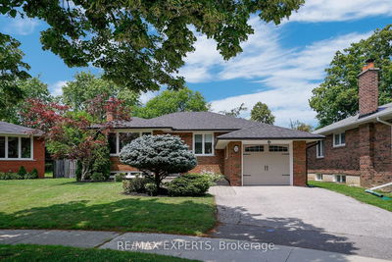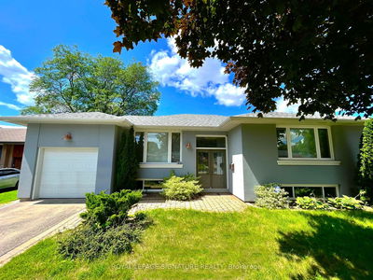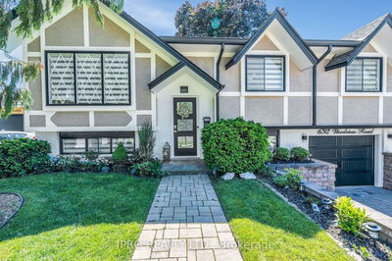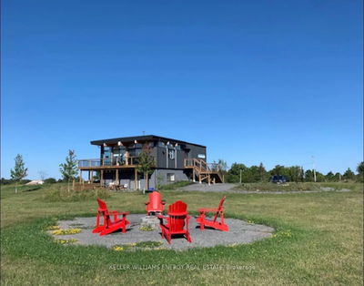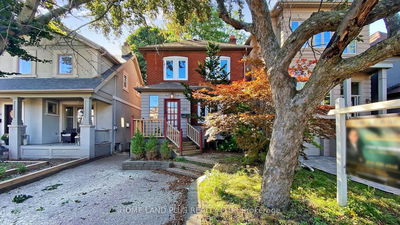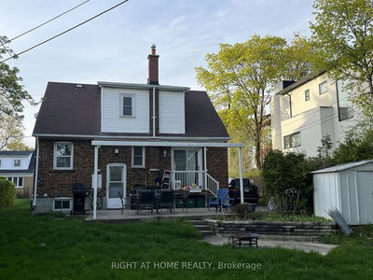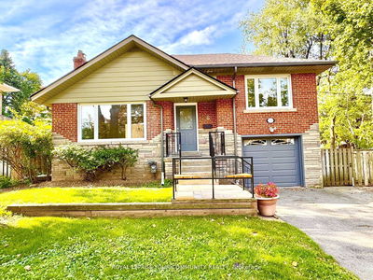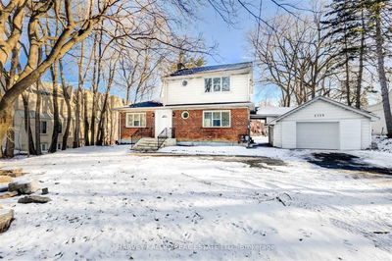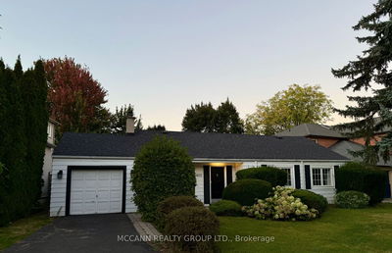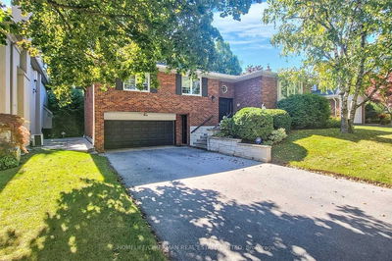Spacious bright, very well-maintained home in the much sought-after area of C12 Toronto. Tons of natural light, a skylight on the main floor, and newly installed pot lights throughout. The master bedroom has a separate entrance and 2pc ensuite. Turnkey ready with entire hardwood floors refinished, new washroom vanity, newly installed H/E furnace, A/C, roof, and eavestrough. New roof and power connection to the garden shed. Newly installed wooden deck in the backyard and front black railings. Backyard equipped with BBQ gas line. Steps to bus stop, shopping, Owen public school, and St. Andrew junior high school. Suitable for a professional couple, or with one or two children.
详情
- 上市时间: Saturday, August 03, 2024
- 城市: Toronto
- 社区: Bridle Path-Sunnybrook-York Mills
- 交叉路口: York Mills & Bayview
- 详细地址: 68 Fenn Avenue, Toronto, M2L 1N1, Ontario, Canada
- 客厅: Fireplace, Hardwood Floor, O/Looks Frontyard
- 厨房: Window, Eat-In Kitchen, Skylight
- 挂盘公司: Royal Lepage Your Community Realty - Disclaimer: The information contained in this listing has not been verified by Royal Lepage Your Community Realty and should be verified by the buyer.

