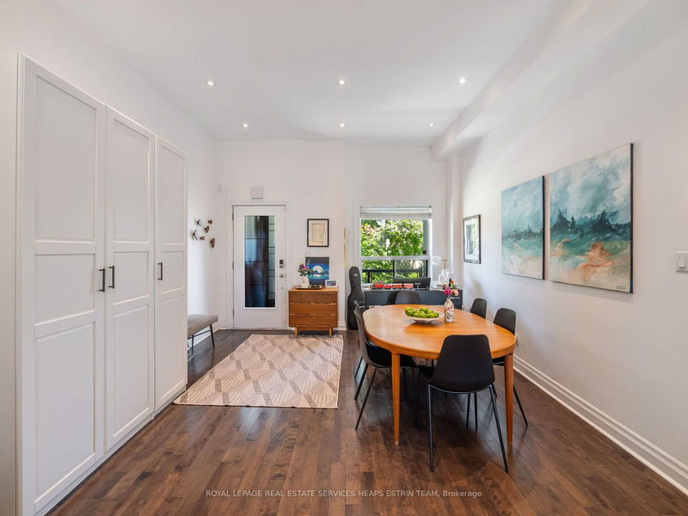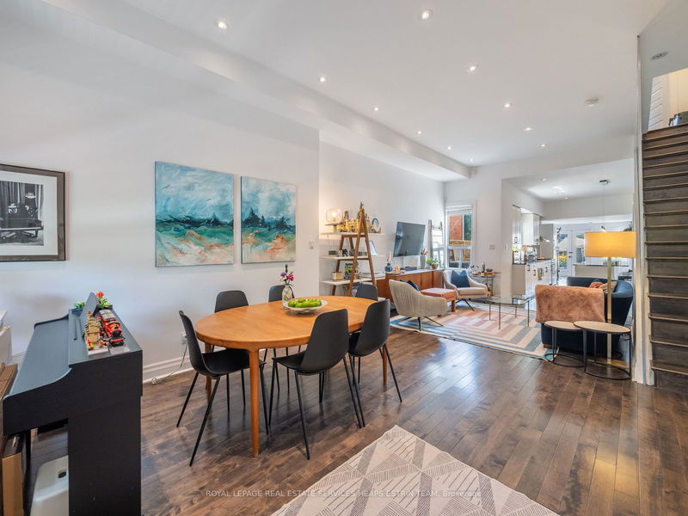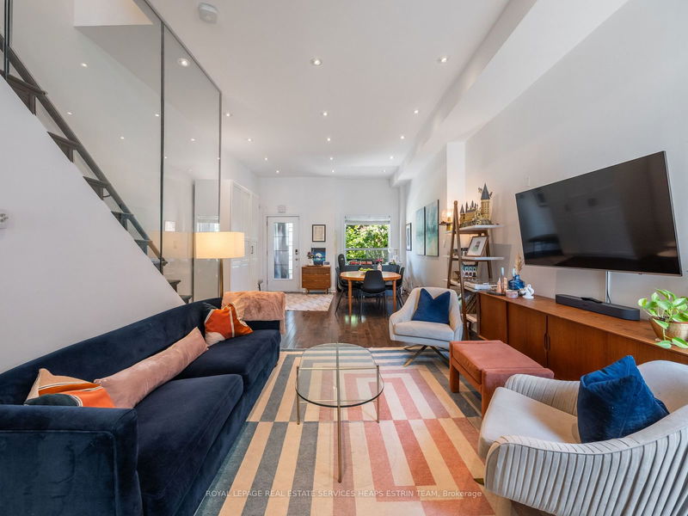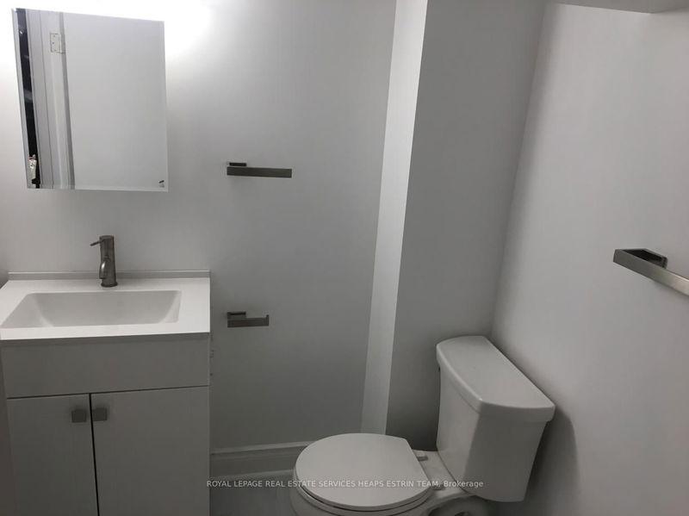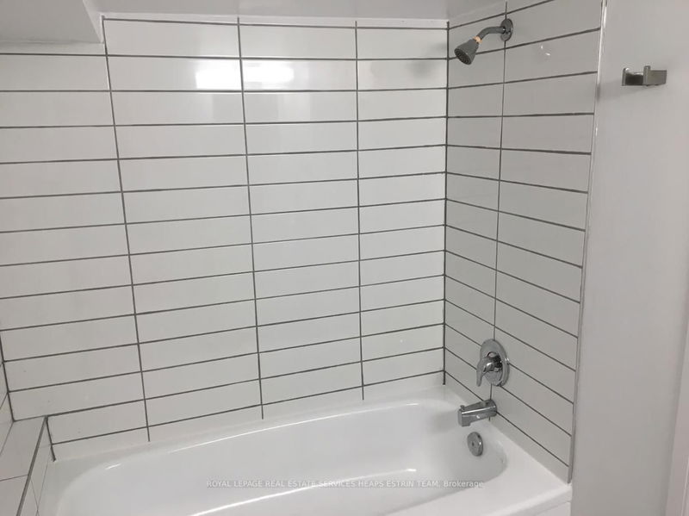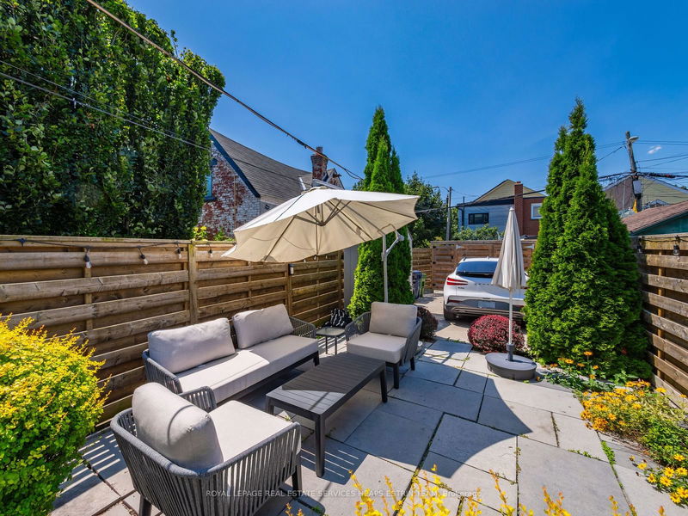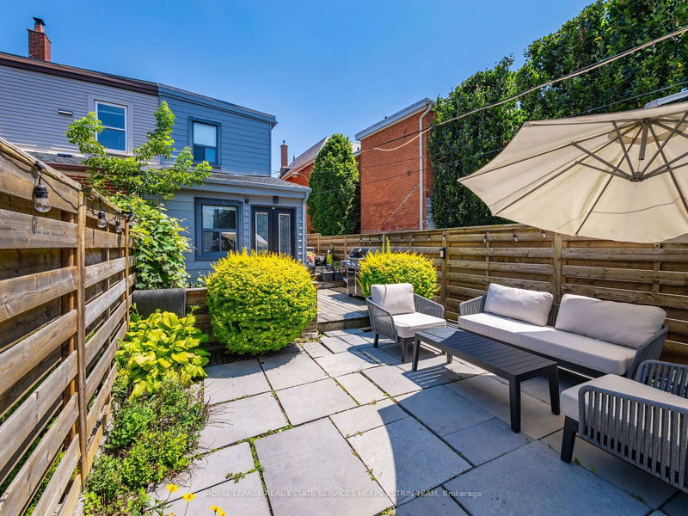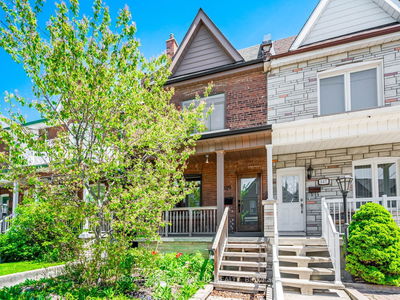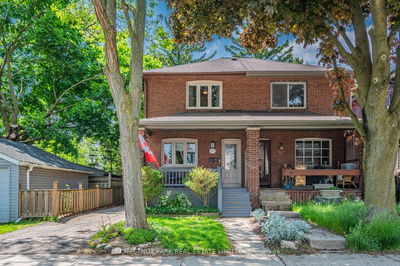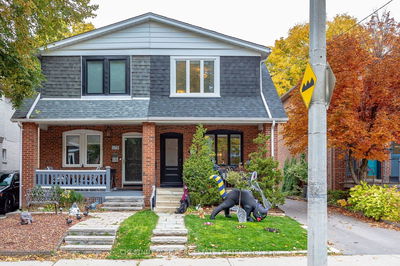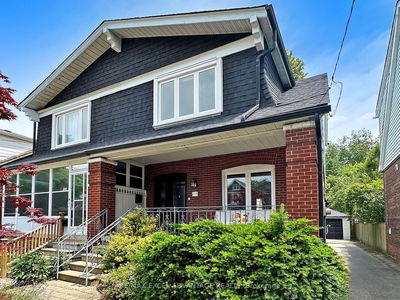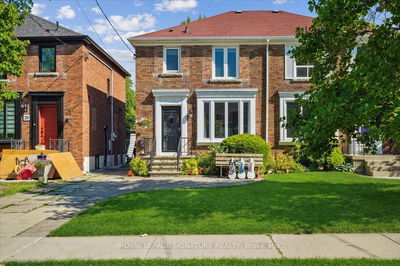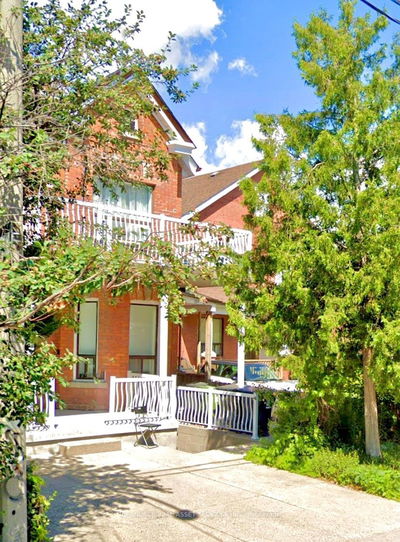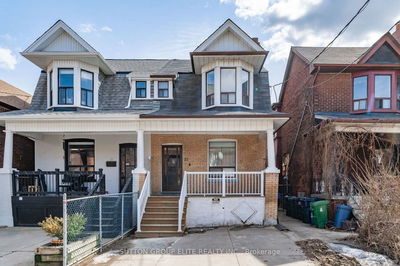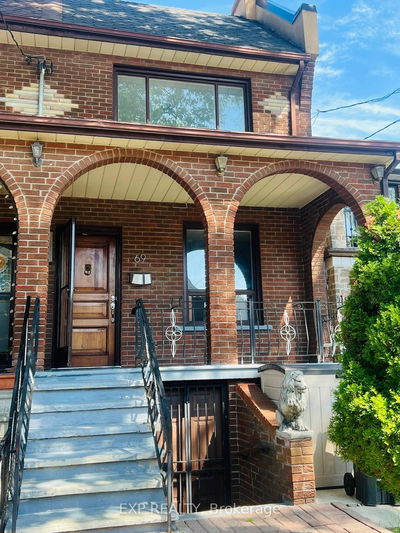Discover the perfect blend of modern comfort and vibrant city living in this bright, 3+1 bedroom, 3 bathroom house on the highly sought-after Crawford Street. Situated in the heart of trendy Little Italy, this home offers an unparalleled lifestyle opportunity.Step inside to be greeted by impressive, soaring ceiling heights and beautiful hardwood floors that flow throughout the house. The renovated kitchen is a chef's dream, featuring a large entertaining island and elegant stone countertops. For a touch of whimsy, the convenient powder room boasts a fun Harry Potter theme.The spacious primary bedroom comes with ample closet space, complemented by two other large bedrooms, providing plenty of room for family or guests. The beautifully designed family bathroom adds a touch of luxury to everyday living.The finished lower level serves as the perfect recreation room, complete with a full second kitchen and a walk-out to the professionally landscaped backyard. This backyard oasis, paired with two-car parking, ensures both relaxation and convenience.The newly redesigned mid-century modern front landscape adds incredible curb appeal, making a striking first impression.Living at 386 Crawford Street means being steps away from the trendy restaurants and shops on College Street and Dundas Street West as well as the popular Trinity Bellwoods Park. It's the best location in the city for those who appreciate style, convenience, and a vibrant neighbourhood. Don't miss the chance to make this exceptional house your next home.
详情
- 上市时间: Tuesday, July 30, 2024
- 城市: Toronto
- 社区: Trinity-Bellwoods
- 交叉路口: College/Crawford
- 详细地址: 386 Crawford Street, Toronto, M6J 2V7, Ontario, Canada
- 客厅: Hardwood Floor, Combined W/Dining, Pot Lights
- 厨房: Hardwood Floor, Stainless Steel Appl, Open Concept
- 挂盘公司: Royal Lepage Real Estate Services Heaps Estrin Team - Disclaimer: The information contained in this listing has not been verified by Royal Lepage Real Estate Services Heaps Estrin Team and should be verified by the buyer.




