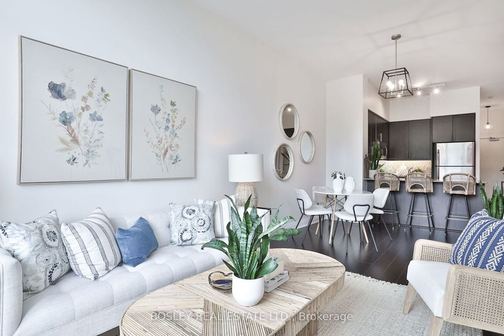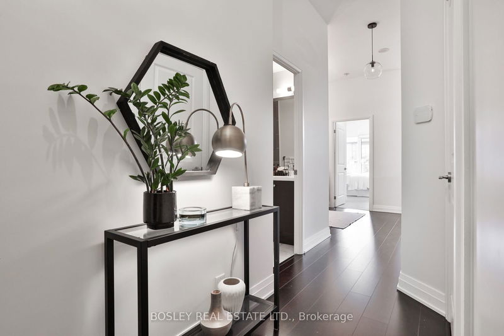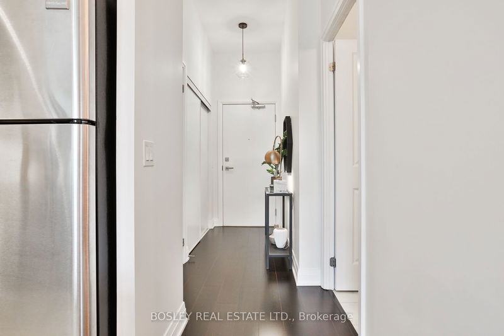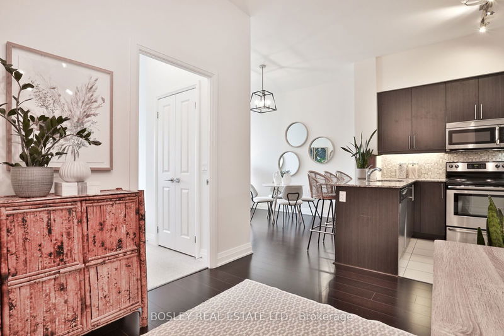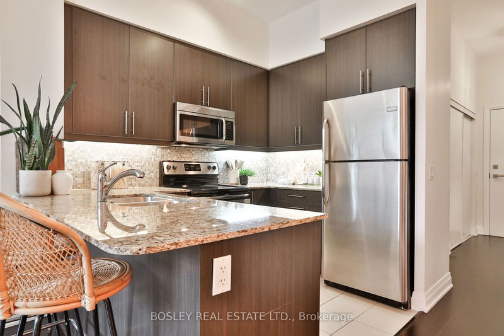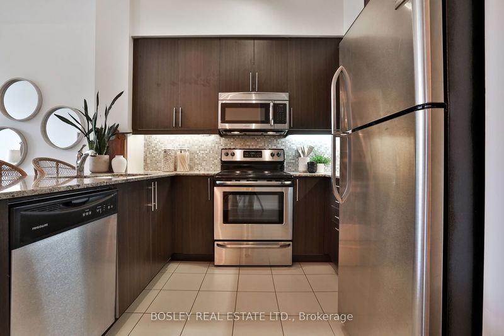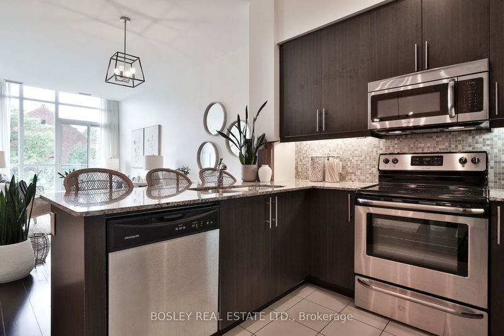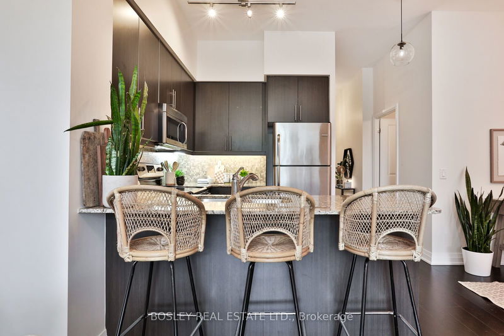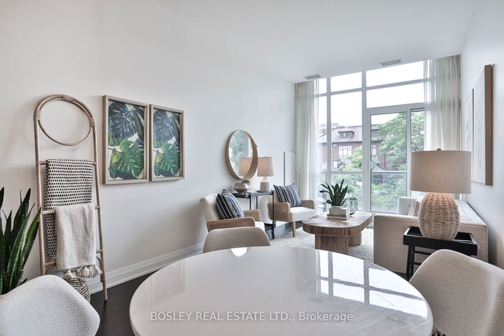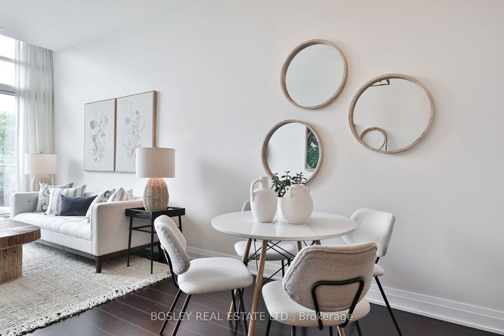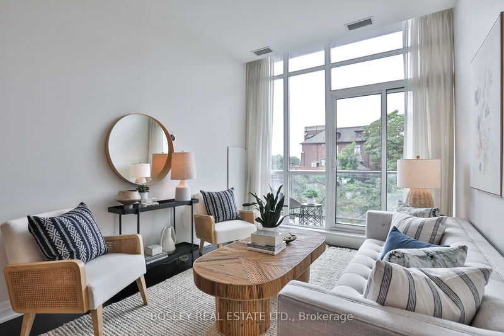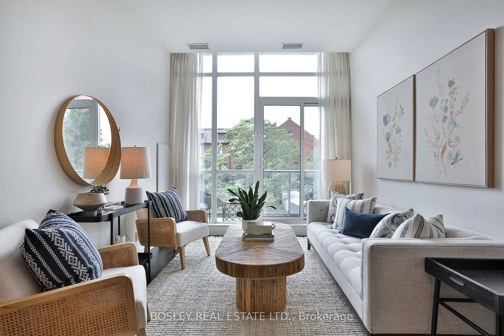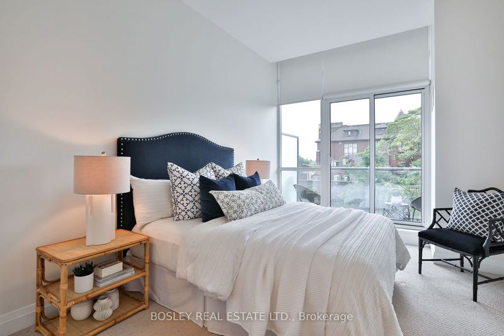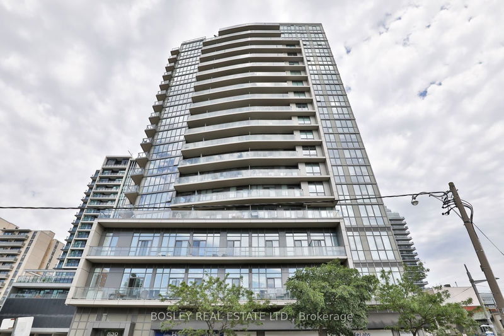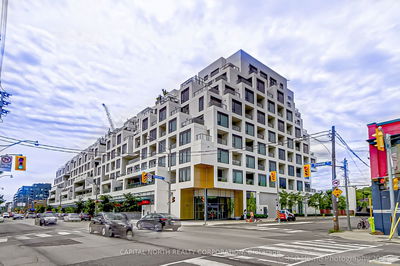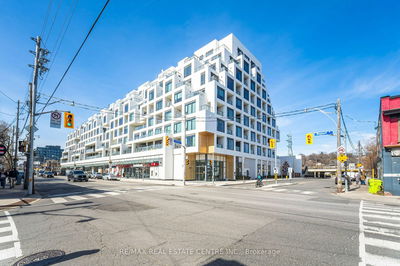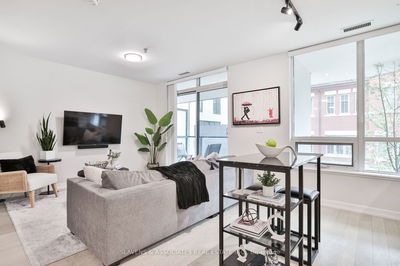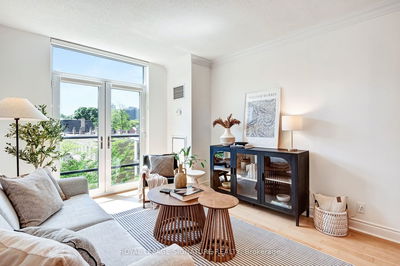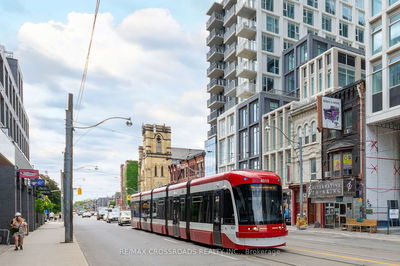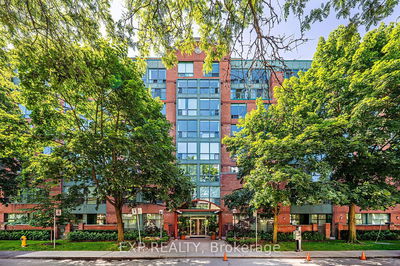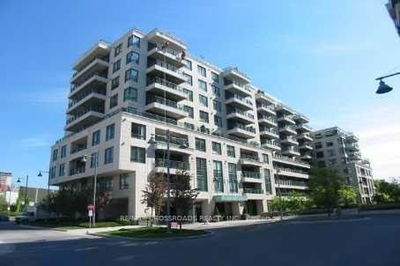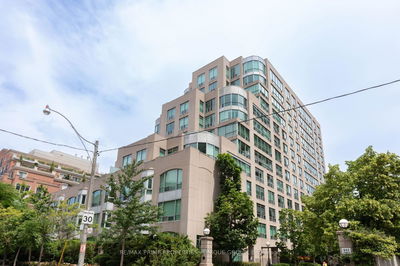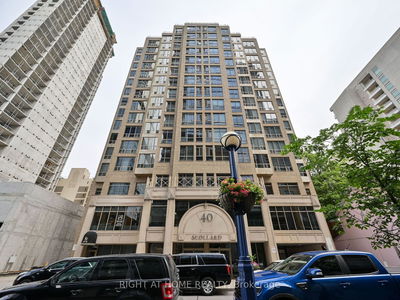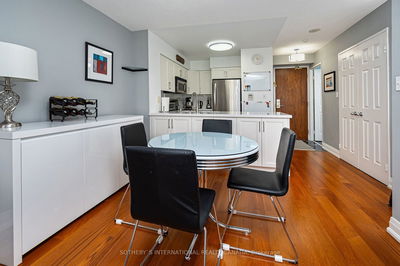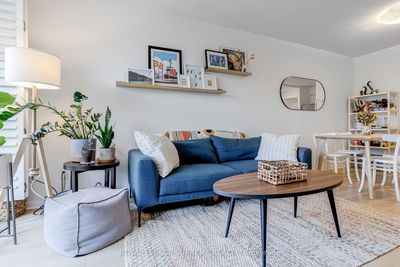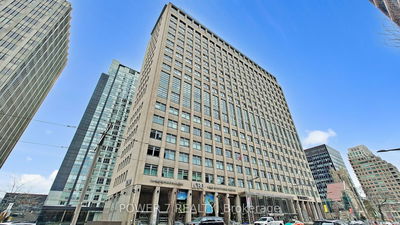Steps from every convenience you could need, this oversized 1 bedroom plus den is set in the treetops in desirable 530 St Clair. With nearly 800 square feet of living space, high ceilings, and a sizeable balcony, suite 201 offers plenty in one of the city's best neighbourhoods. The generous open concept living space has kitchen with granite counters, breakfast bar, and stainless steel appliances. With plenty of space for living and dining, you can entertain with ease both indoors and out with access to the balcony off the living room. The large bedroom has oodles of storage with both a walk-in closet and double closet, and walk-out to the balcony. Great sized den is the ideal space for work from home. Relaxing bath with soaker tub. Full size laundry machines en-suite. Set in a fantastic building with concierge and visitor parking for guests, and ideally situated with every amenity nearby, this is the perfect space for both first time buyers and downsizers looking for a pied-a-terre in the city.
详情
- 上市时间: Friday, July 26, 2024
- 城市: Toronto
- 社区: Humewood-Cedarvale
- 交叉路口: Bathurst and St.Clair
- 详细地址: 201-530 St Clair Avenue W, Toronto, M6C 0A2, Ontario, Canada
- 客厅: Hardwood Floor, W/O To Balcony, Open Concept
- 厨房: Granite Counter, Breakfast Bar, Stainless Steel Appl
- 挂盘公司: Bosley Real Estate Ltd. - Disclaimer: The information contained in this listing has not been verified by Bosley Real Estate Ltd. and should be verified by the buyer.

