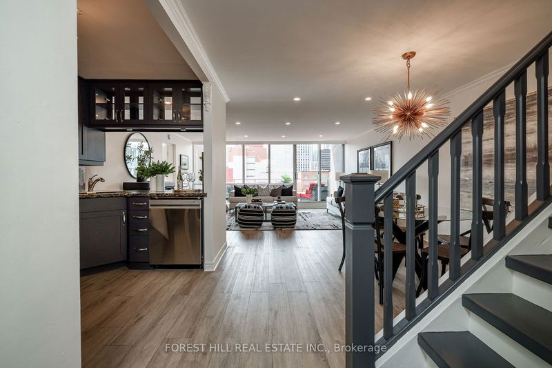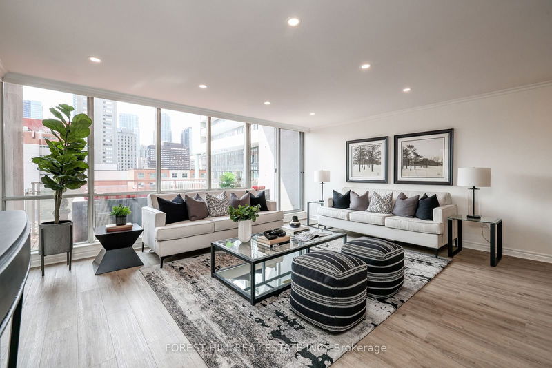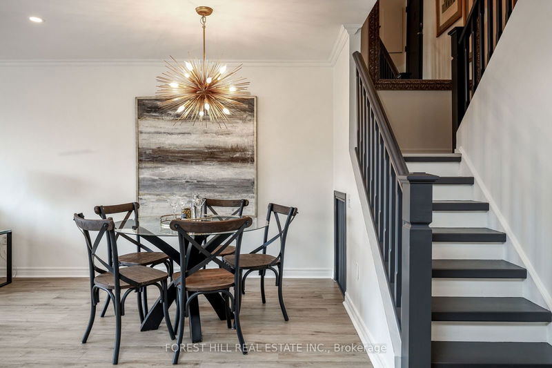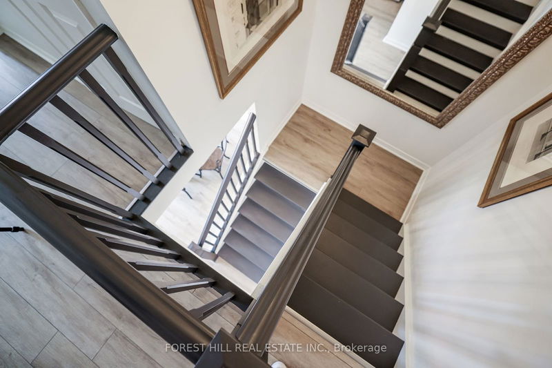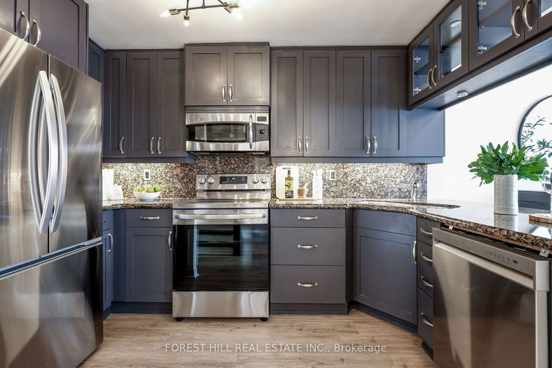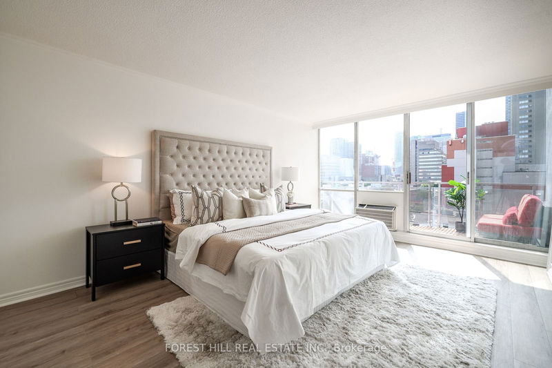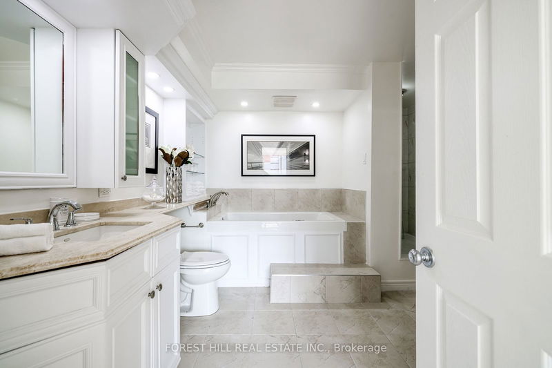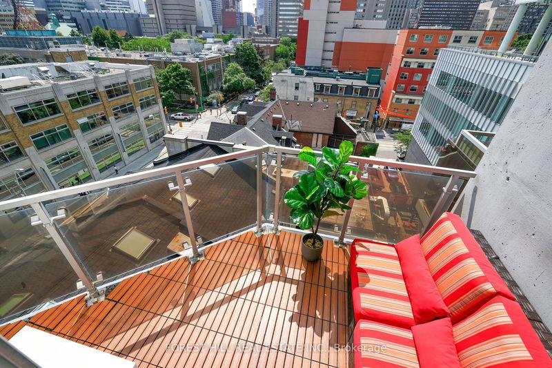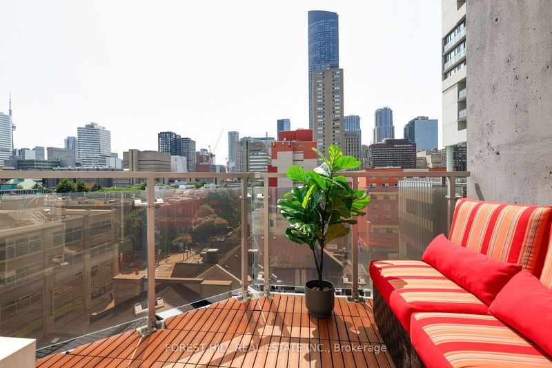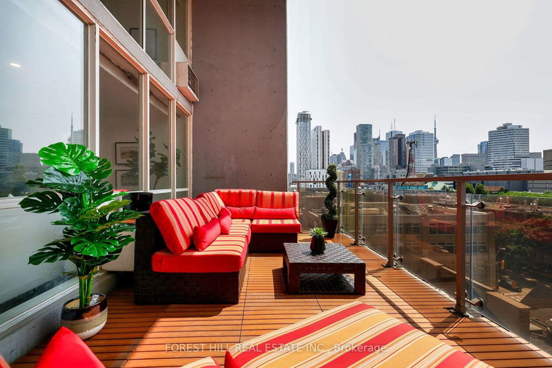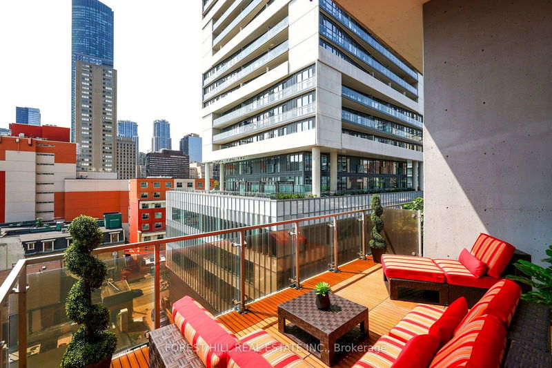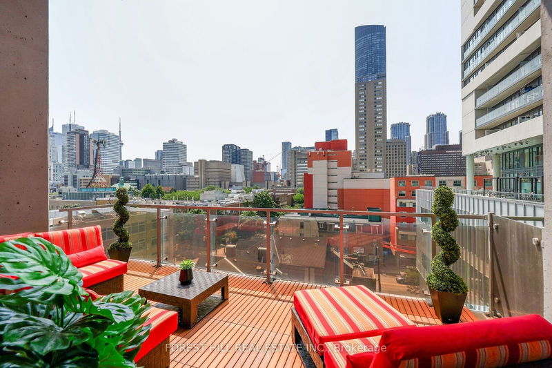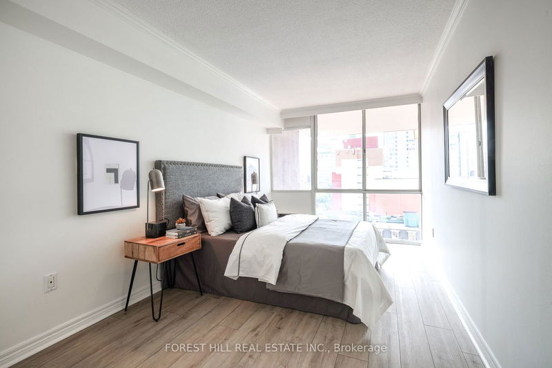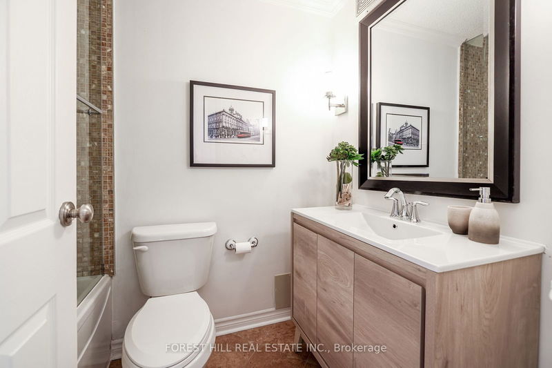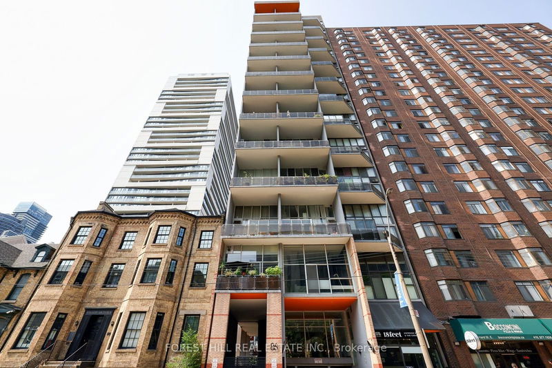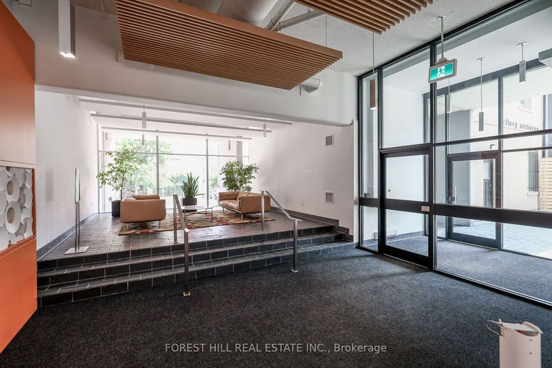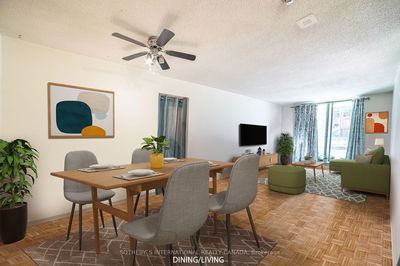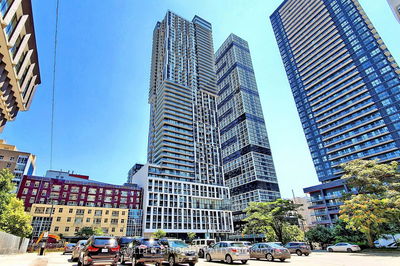Style and sophistication at Church and Gerrard. This renovated 2 storey, 1589 square foot, 3 bedroom, 2 bathroom urban beauty exudes warmth & elegance. Natural light in abundance through the floor to ceiling west facing glass. Stunning city views. Expansive living and dining space featuring a cosy fireplace and opening onto a 180+ square foot balcony for fabulous indoor/outdoor entertaining. The slate grey kitchen features granite counters and all new appliances.The spacious main level primary bedroom features a second balcony and spa-like 4 piece bath with soaker tub and separate walk-in shower. On the second level you will find two graciously proportioned bedrooms with built-ins and closets; a four piece bathroom and large storage room.Steps to Toronto Metropolitan University, close to hospital row, Yonge/Dundas Square, shops, TTC, restaurants and all the vibrancy our city has to offer.
详情
- 上市时间: Thursday, July 25, 2024
- 城市: Toronto
- 社区: Church-Yonge Corridor
- 交叉路口: Gerrard & Church
- 详细地址: 6B-86 Gerrard Street E, Toronto, M5B 2J1, Ontario, Canada
- 客厅: Fireplace, West View, Large Window
- 厨房: Granite Counter, Breakfast Bar, Stainless Steel Appl
- 挂盘公司: Forest Hill Real Estate Inc. - Disclaimer: The information contained in this listing has not been verified by Forest Hill Real Estate Inc. and should be verified by the buyer.

