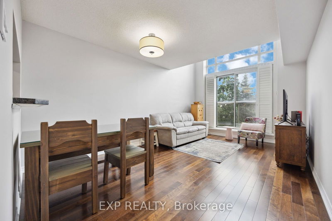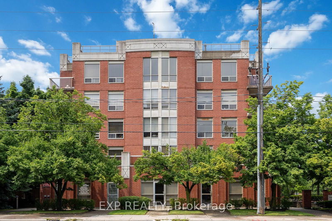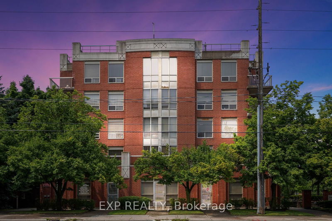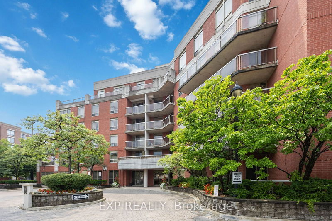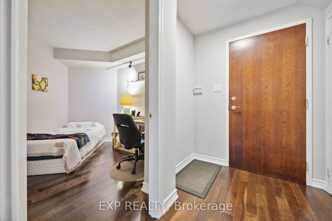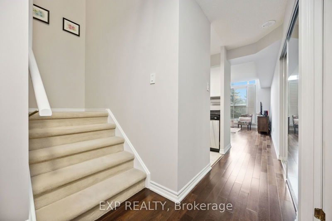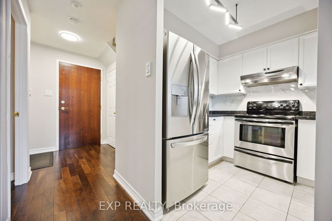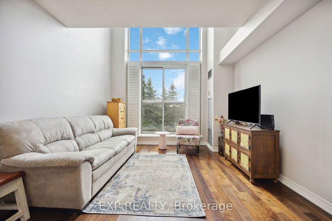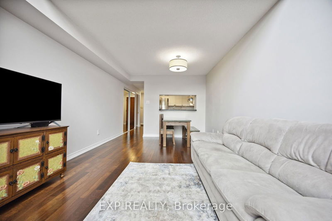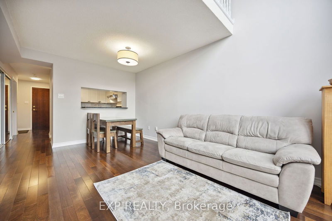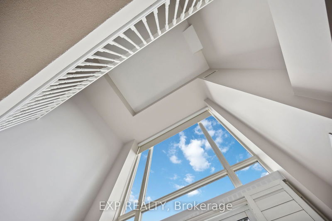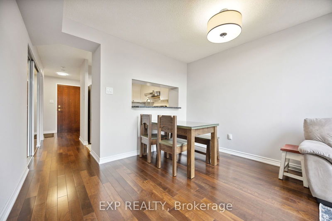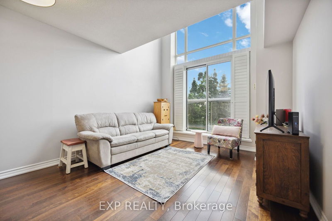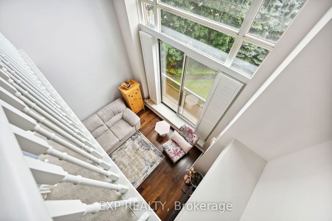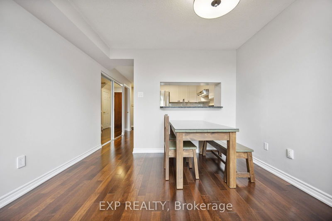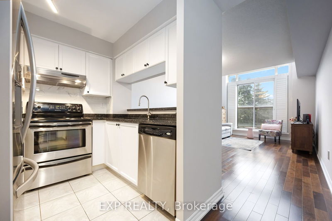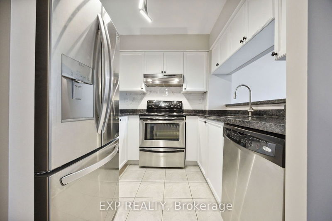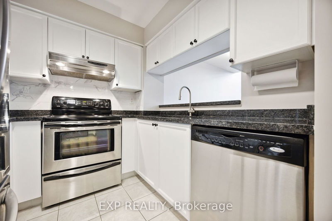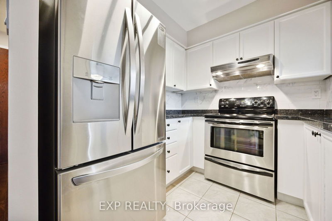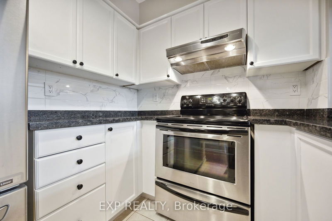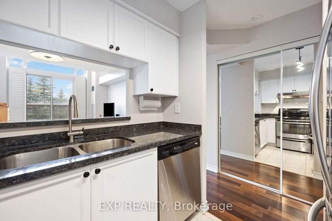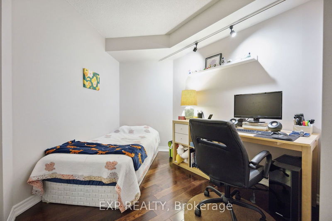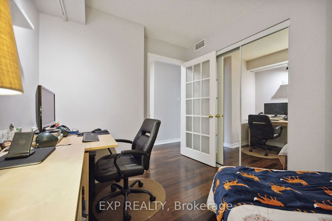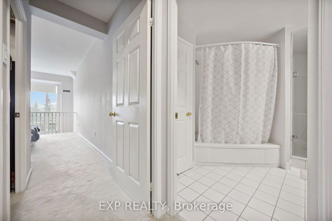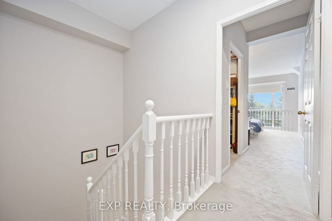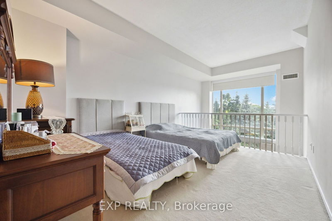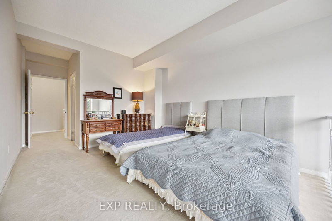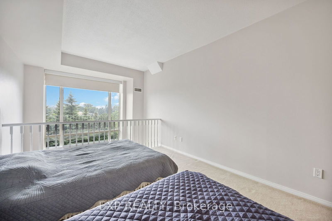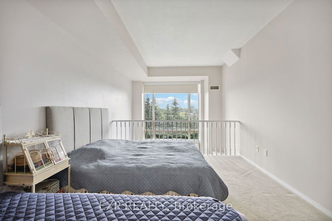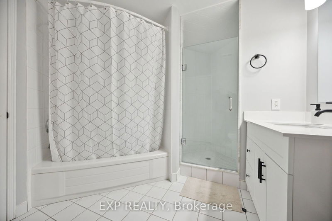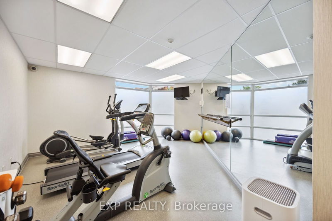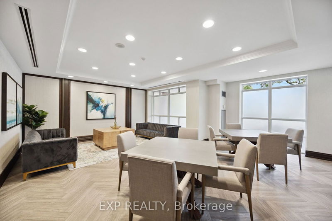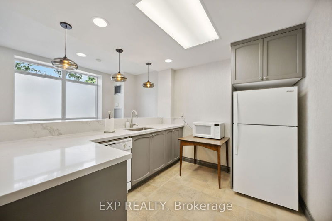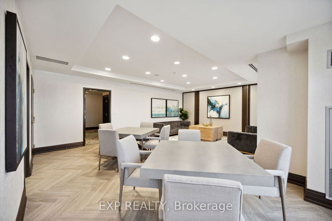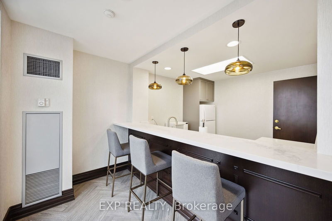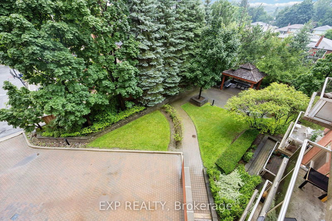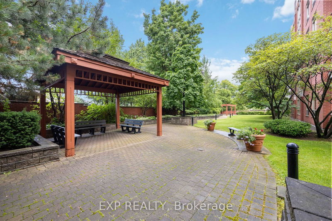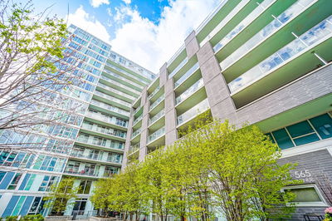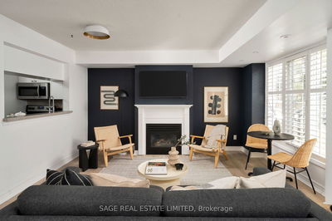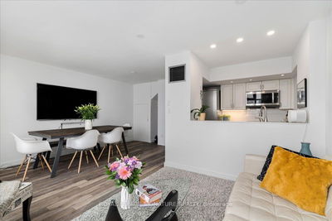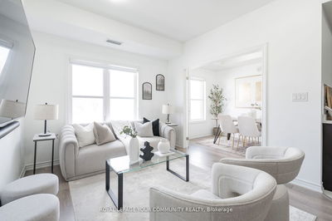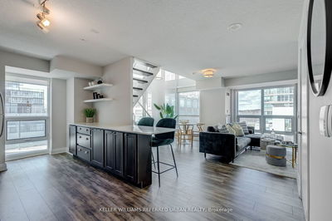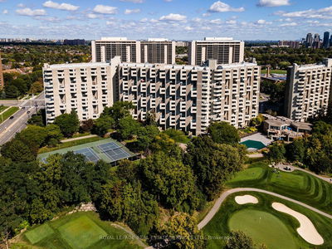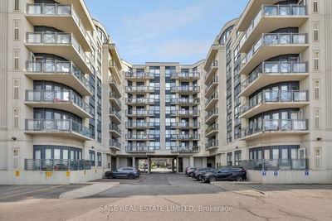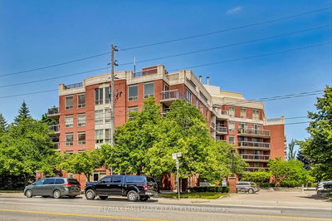Presenting a unique opportunity to own a luxurious two-story loft condo at 401-800 Sheppard Avenue West, Toronto. This exclusive residence, located on the 4th floor, features over 930 sq. ft. of thoughtfully designed living space. The unit is distinguished by its 18' open-to-above ceiling and expansive floor-to-ceiling windows, offering abundant natural light and serene views of lush trees and a private garden. A Juliette balcony adds to the charm. The den has been intelligently converted into a second bedroom, complementing the elegant hardwood floors throughout the living area and the additional bedroom. The kitchen is equipped with modern stainless steel appliances, and the bathroom has been tastefully updated, including a separate shower stall. The open-concept primary bedroom, open to the living area below, boasts a generous walk-in closet and 9' ceilings on the second floor, providing a spacious and airy feel. The property includes parking and a locker. The building is well-managed, quiet, and mature, having recently undergone renovations to common areas, giving it a contemporary look and feel. It offers excellent security, with maintenance fees covering all utilities, visitor parking, and additional amenities.
详情
- 上市时间: Thursday, July 25, 2024
- 3D看房: View Virtual Tour for 401-800 Sheppard Avenue W
- 城市: Toronto
- 社区: Bathurst Manor
- 详细地址: 401-800 Sheppard Avenue W, Toronto, M3H 6B4, Ontario, Canada
- 客厅: Hardwood Floor, Window Flr to Ceil, Juliette Balcony
- 厨房: Ceramic Floor, Stainless Steel Appl, Separate Rm
- 挂盘公司: Exp Realty - Disclaimer: The information contained in this listing has not been verified by Exp Realty and should be verified by the buyer.

