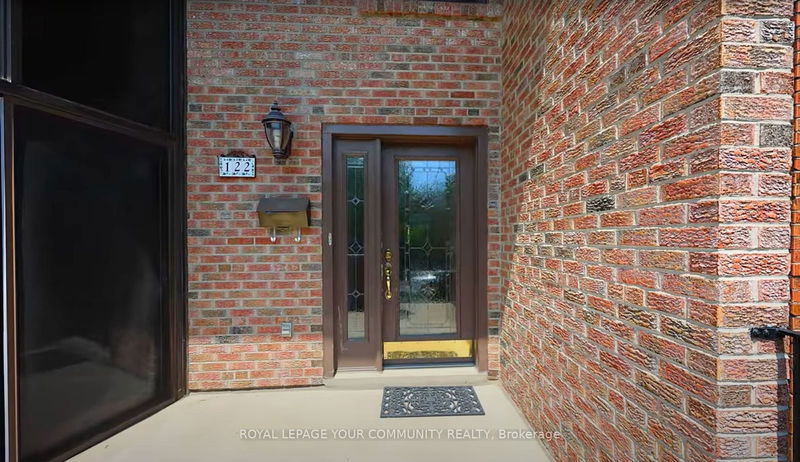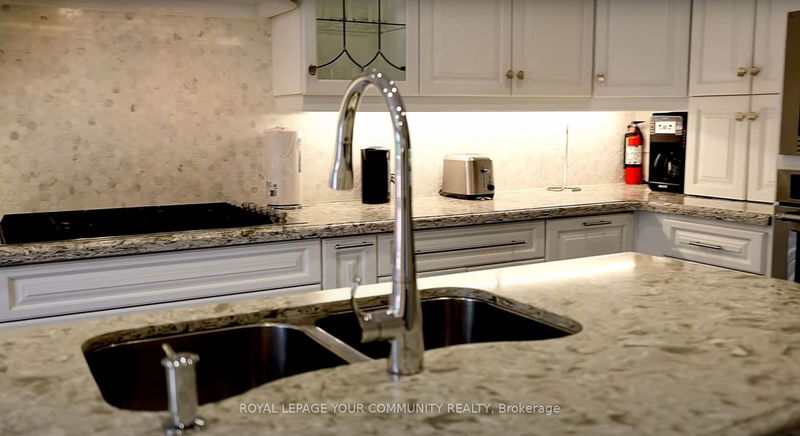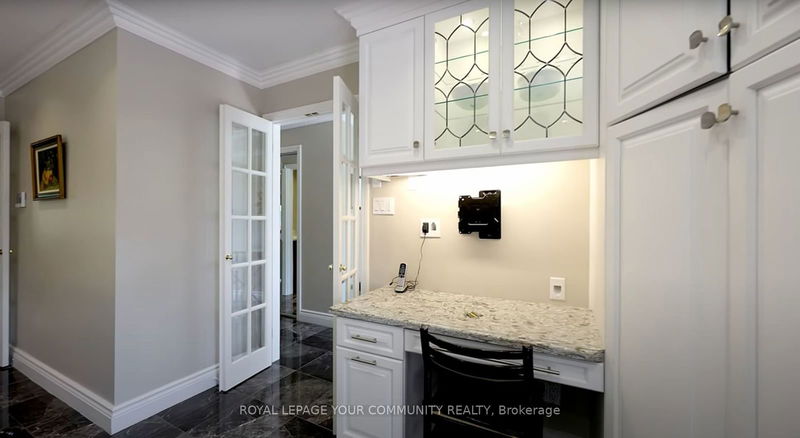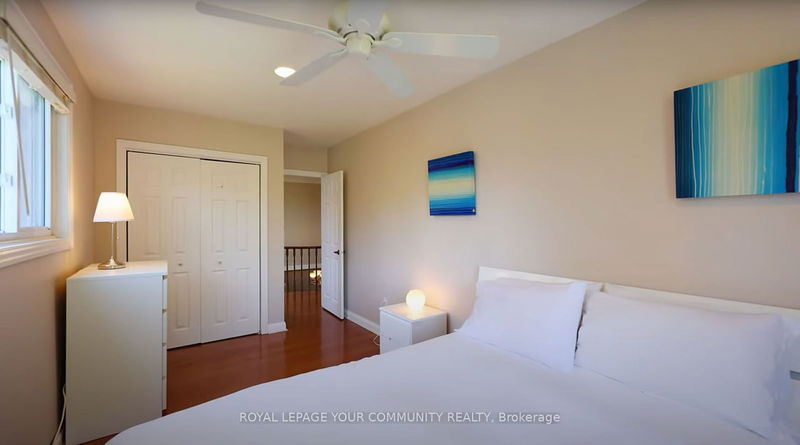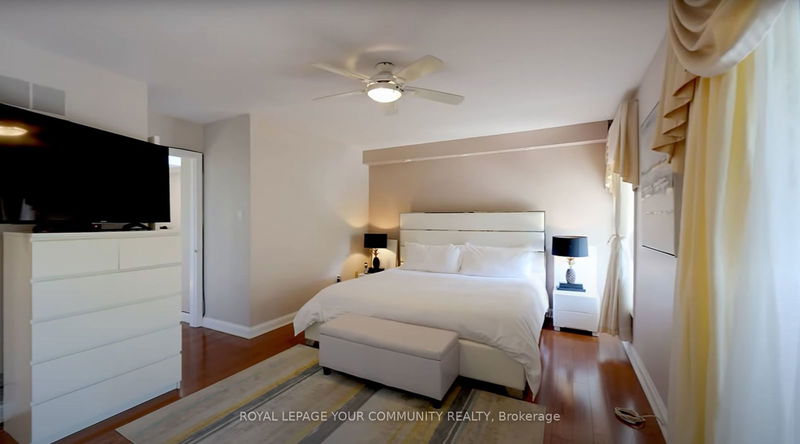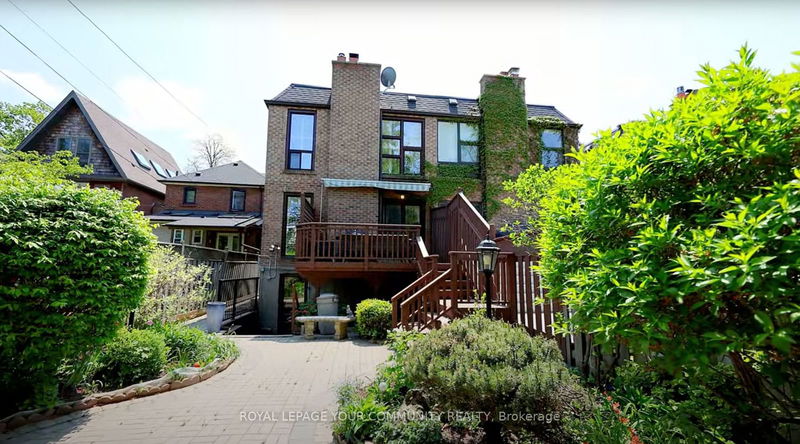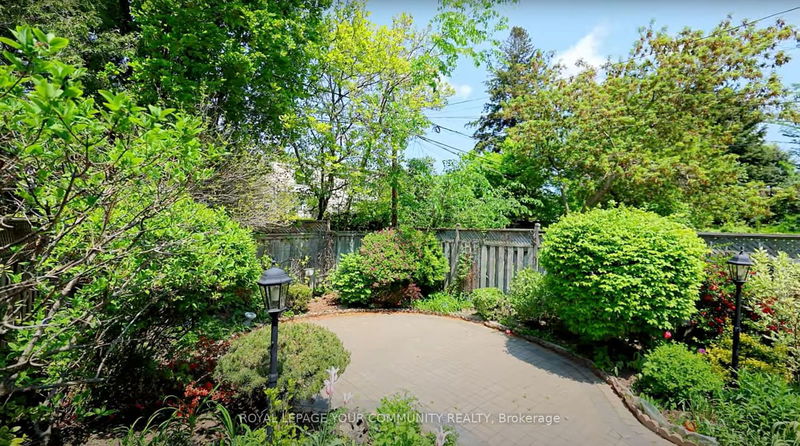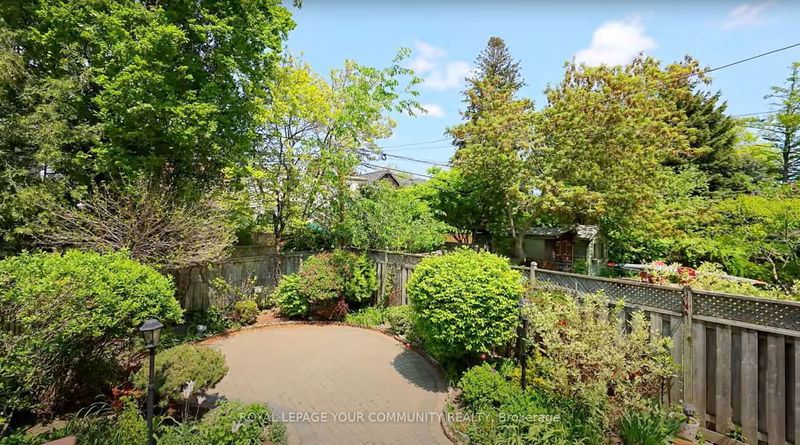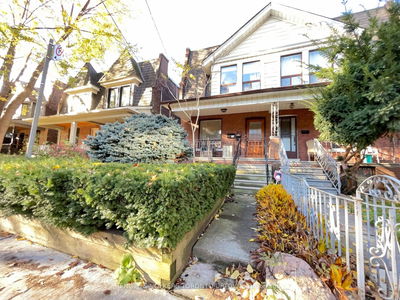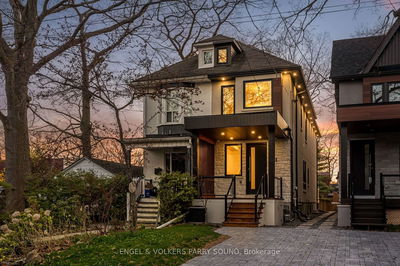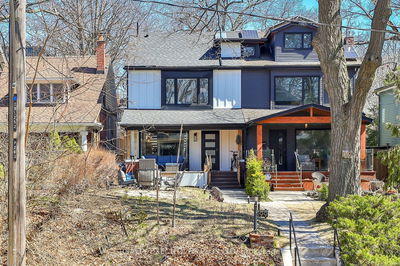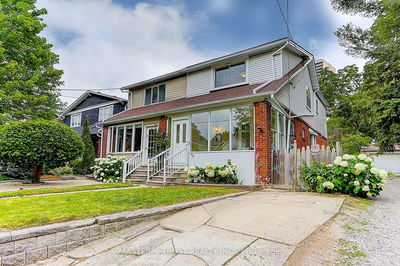Spectacular interior on a fabulous street with large principal rooms and a bright, open concept. Mostlyrenovated, featuring gleaming hardwood floors and a marble gas log fireplace. The main floor offers a walk-outto the yard, a large eat-in kitchen, and a solarium with another walk-out. A spiral staircase leads to threebedrooms, while the lower level includes a family room with a fireplace and an additional walk-out to the yard.
详情
- 上市时间: Wednesday, July 24, 2024
- 城市: Toronto
- 社区: Yonge-Eglinton
- 交叉路口: Yonge/Eglinton
- 客厅: Open Concept, Hardwood Floor, W/O To Deck
- 厨房: Renovated, Ceramic Floor
- 家庭房: Gas Fireplace
- 挂盘公司: Royal Lepage Your Community Realty - Disclaimer: The information contained in this listing has not been verified by Royal Lepage Your Community Realty and should be verified by the buyer.


