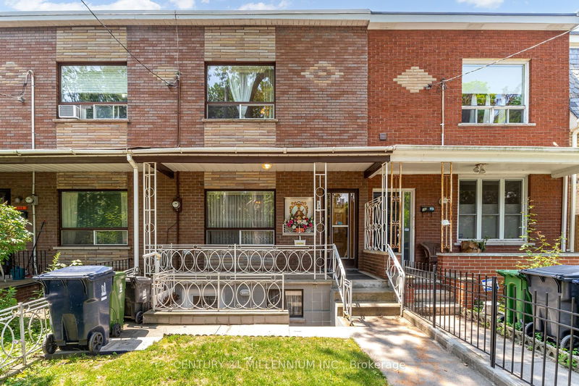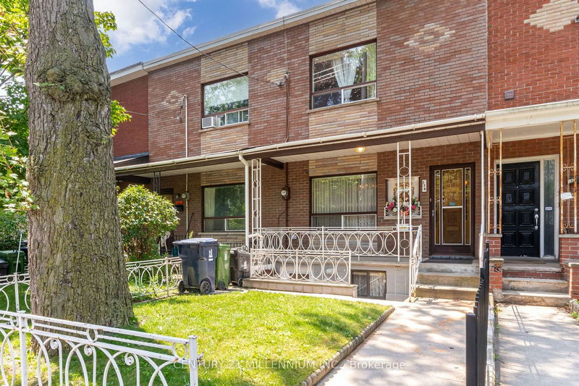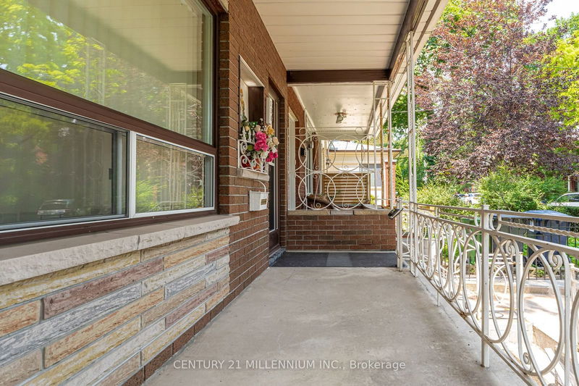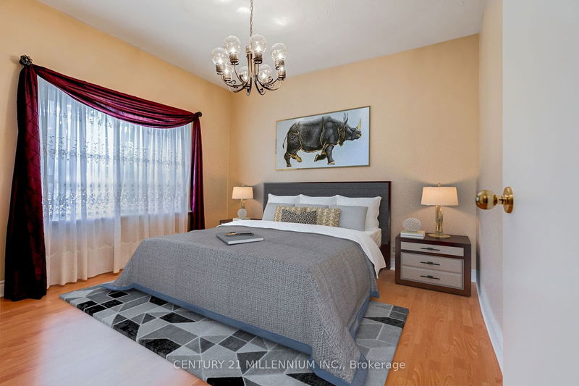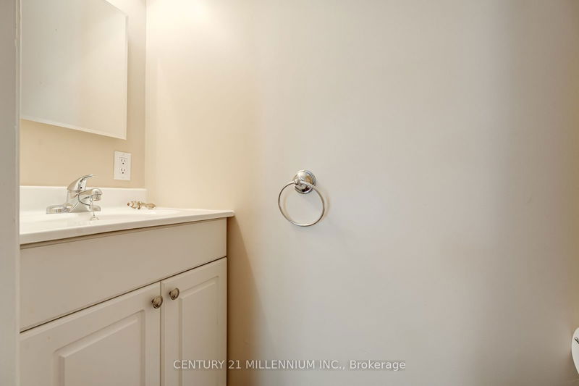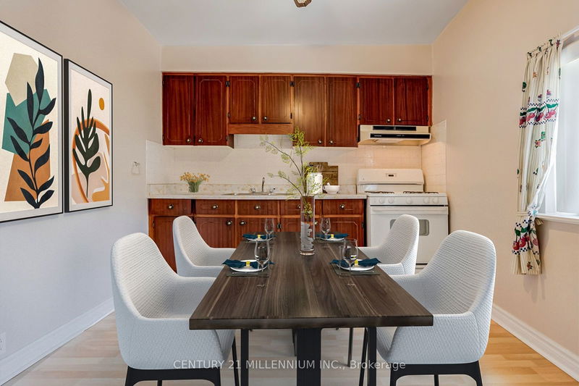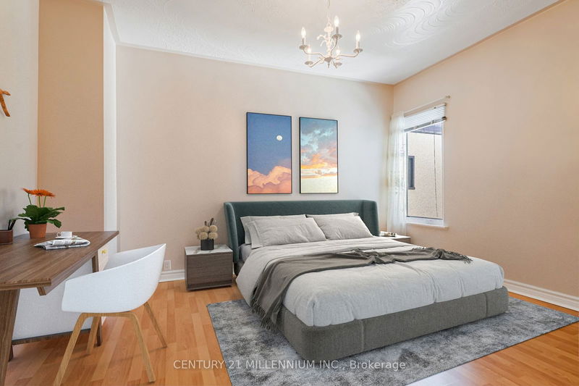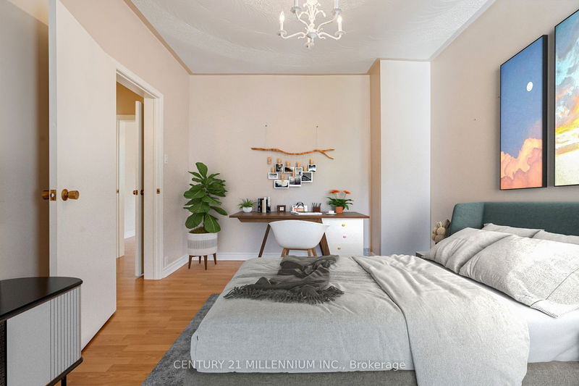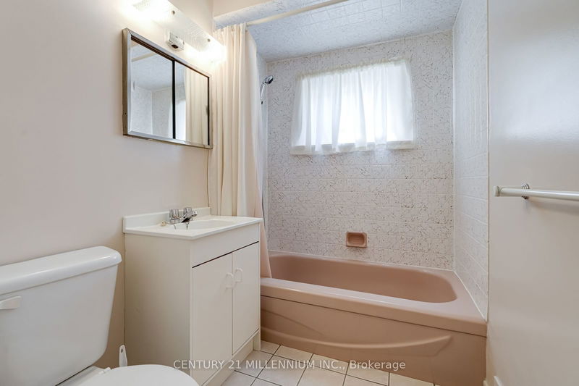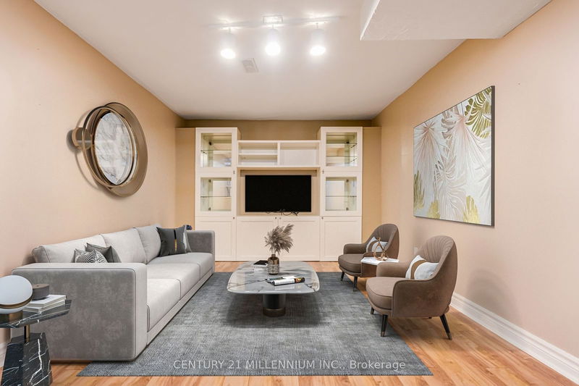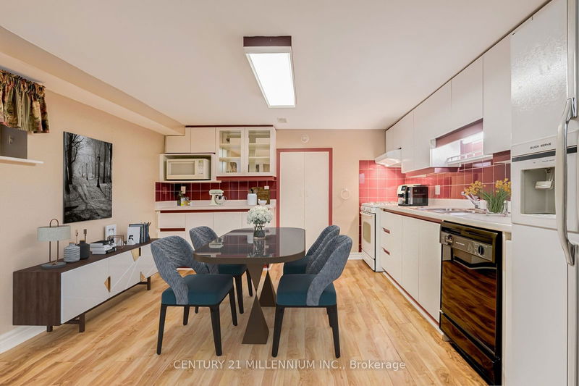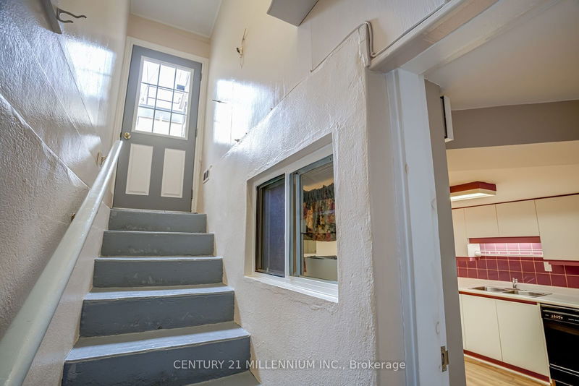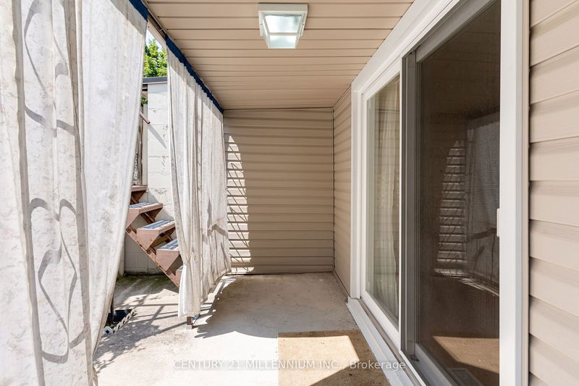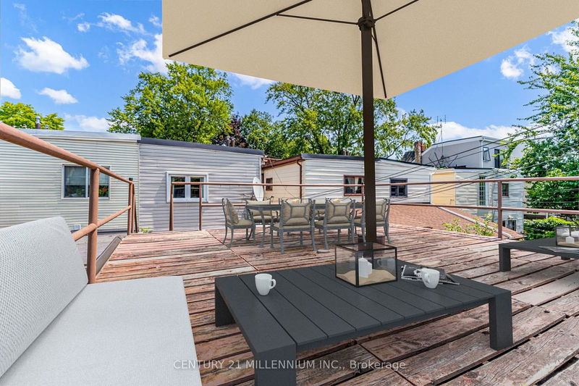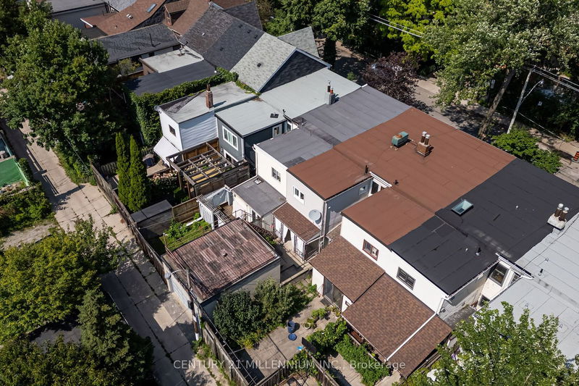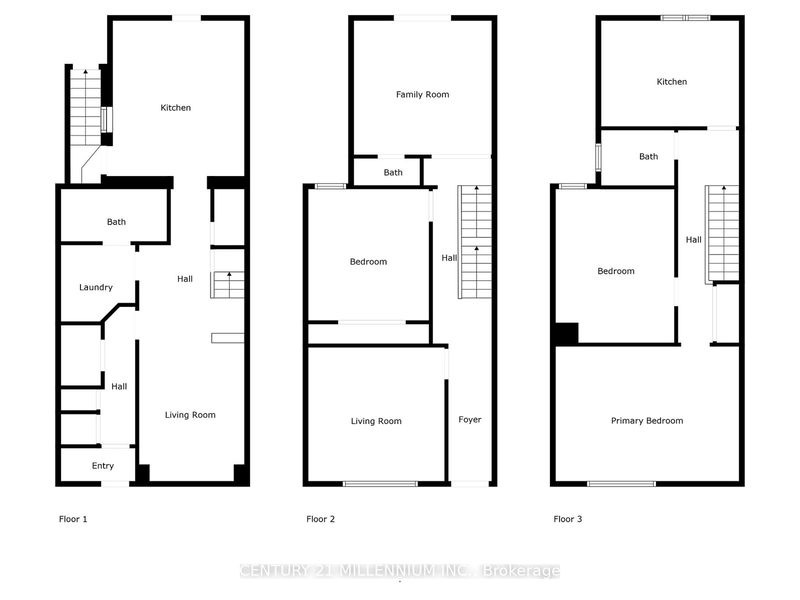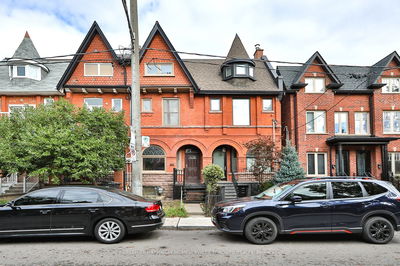The total pkg, unbeatable location in the core of DT University Toronto, hospital district, City Hall, & Yonge St. This solid XL freehold Town H immaculate kept & upgrades, accommodates first time buyers, Lrg multi gen families, savvy investors rent multi unit/level opportunity for future lane way suit, all professionals looking for a beautiful home in stellar location. Multi entrance, 2 front to ground/bsmt level & 2 rear to ground/ bsmt. Spacious foyer, soaring m/f 9ft ceilings, detailed moulding, grand separate LR & DR or use as 3 m/f bdrms rear bdrm w/ ensuite bathroom & w/o to patio (Previously kitchen) Hw staircase to 2nd level feat 2nd kitchen, king sz mstr &queen sz 2nd bdrm sharing a 4pc bath. 2 entrances to fully o/c bsmt apartmt, gleaming laminate flrs t-out full sz kitch, w/i pantry continues into Lrg Living rm w/ custom media cabinet, lots to storage rms, closets. Private backyard covered & open concrete patio 1.5lane way detach garage w/ 15x19 ft roof top patio
详情
- 上市时间: Wednesday, July 24, 2024
- 3D看房: View Virtual Tour for 138 Robert Street
- 城市: Toronto
- 社区: University
- 交叉路口: Spadina & College
- 详细地址: 138 Robert Street, Toronto, M5S 2K3, Ontario, Canada
- 客厅: Open Concept, Laminate, Renovated
- 厨房: Open Concept, Laminate, Combined W/Dining
- 厨房: Window, Laminate, O/Looks Backyard
- 挂盘公司: Century 21 Millennium Inc. - Disclaimer: The information contained in this listing has not been verified by Century 21 Millennium Inc. and should be verified by the buyer.

