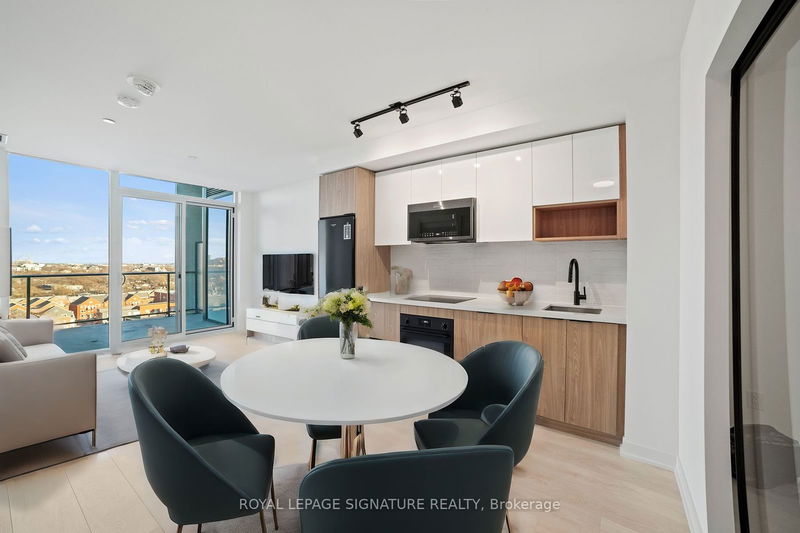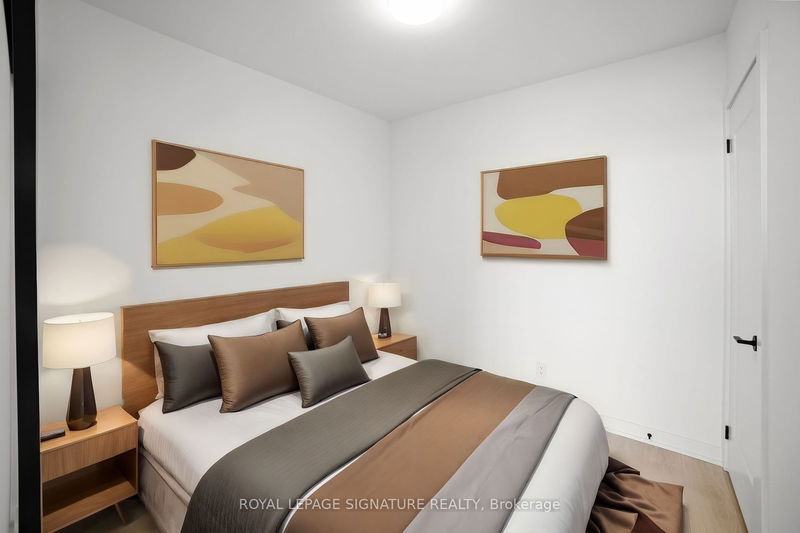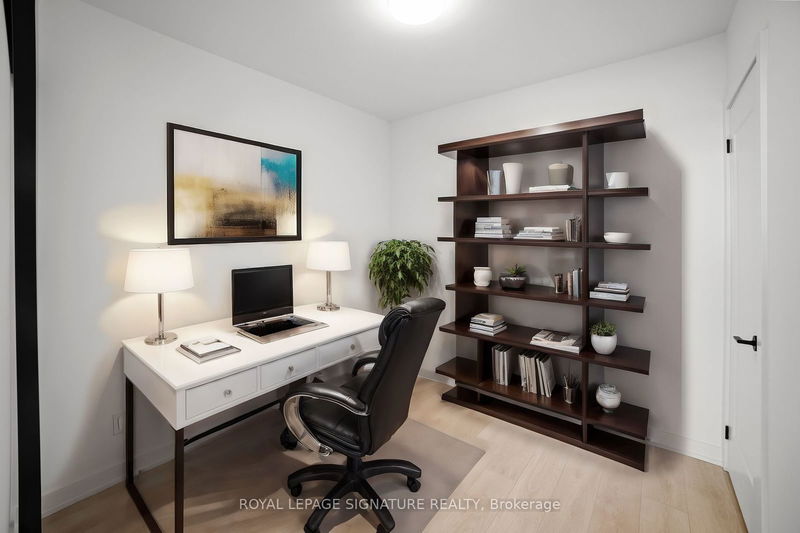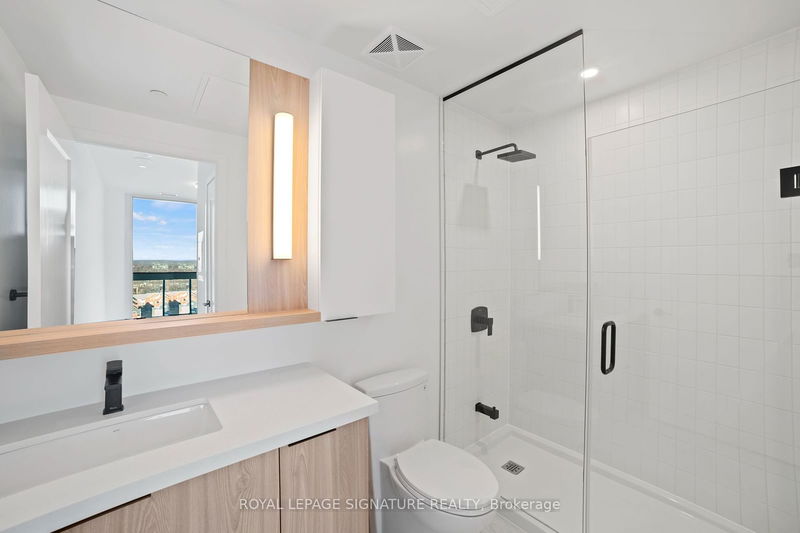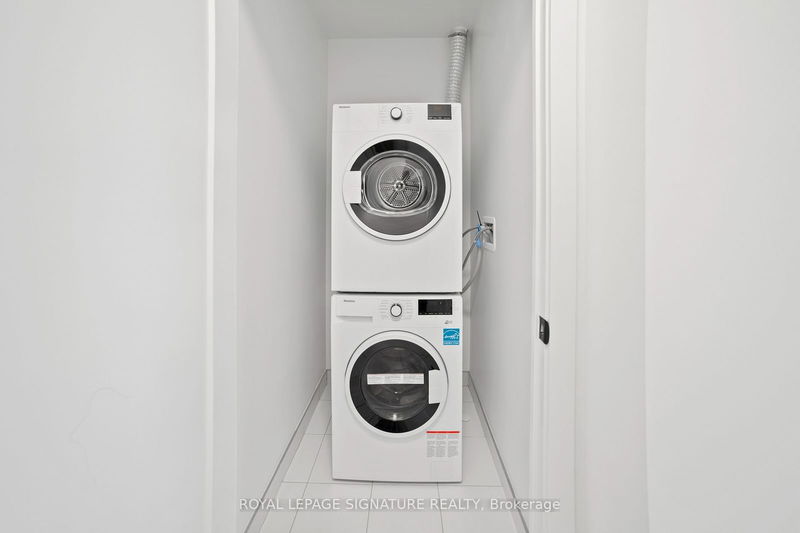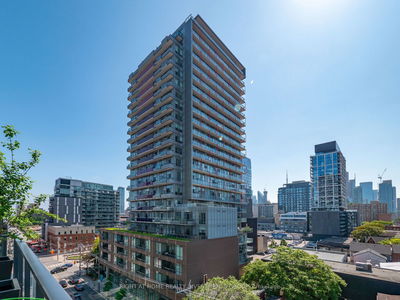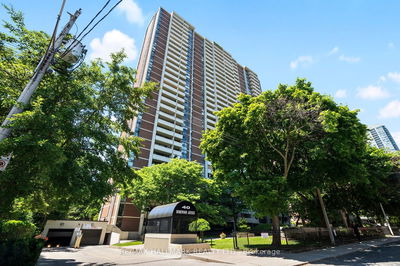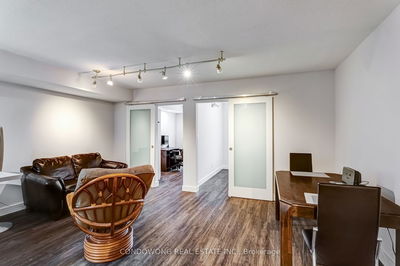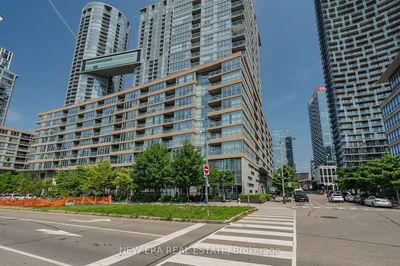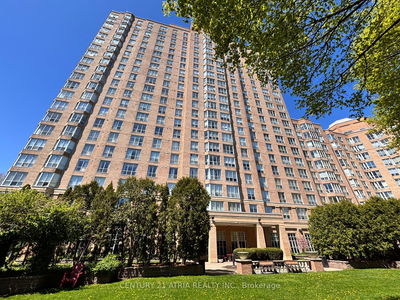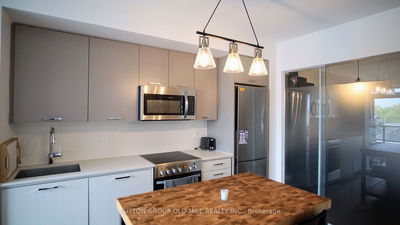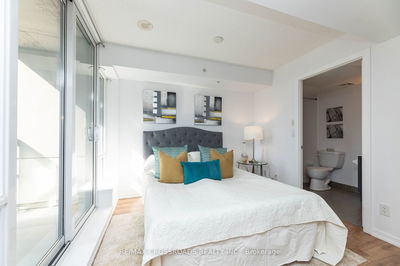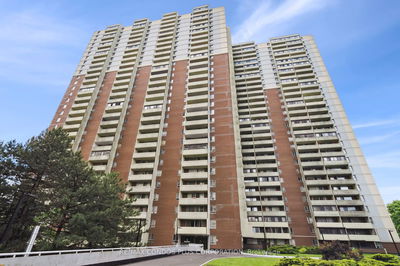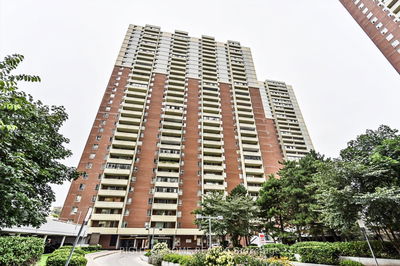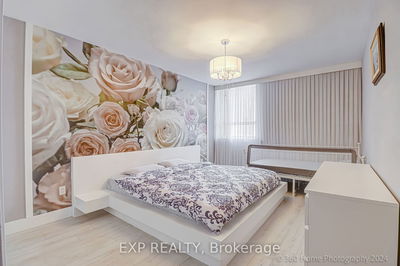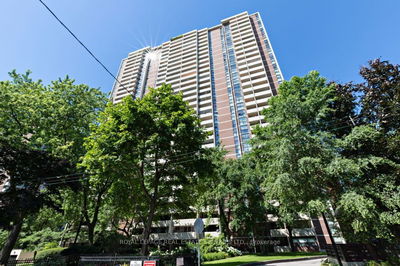This stunning 2-bedroom, 2-bathroom split suite layout boasts 9 ft ceilings and wide plank laminate flooring throughout. Enter through a custom-designed solid core suite entry door with matte black hardware. Enjoy the spacious balcony and soak in the views through the floor-to-ceiling glazing/window system.The contemporary kitchen features custom-designed cabinetry, quartz countertops, & porcelain tile backsplash. Equipped with energy-efficient matte black appliances: a refrigerator, electric cooktop, dishwasher, under cabinet hood fan, microwave, single basin undermount stainless steel sink with a pull-out spray faucet.The custom-designed bathrooms features quartz countertops, undermount sinks, frameless mirrors with integrated floating shelves, medicine cabinets, porcelain floor tiles, contemporary white soaker tubs.The versatile second bedroom is perfect for family, guests or a stylish home office.This condo offers an unparalleled blend of style and functionality in Toronto's vibrant East-End.
详情
- 上市时间: Tuesday, July 23, 2024
- 城市: Toronto
- 社区: Regent Park
- 交叉路口: River St & Dundas St E
- 详细地址: 1104-5 Defries Street, Toronto, M5A 0W7, Ontario, Canada
- 厨房: Combined W/Family, Open Concept, B/I Appliances
- 客厅: Large Window, Laminate, Combined W/厨房
- 挂盘公司: Royal Lepage Signature Realty - Disclaimer: The information contained in this listing has not been verified by Royal Lepage Signature Realty and should be verified by the buyer.

