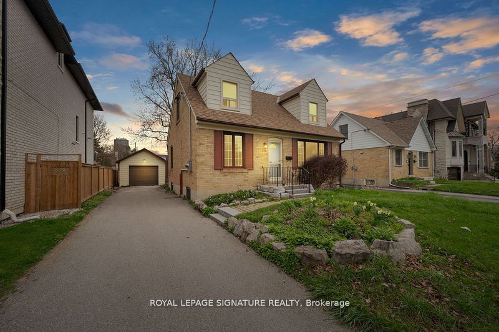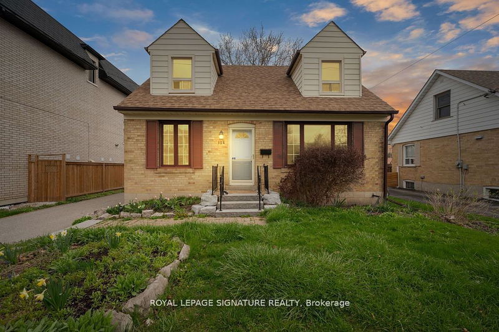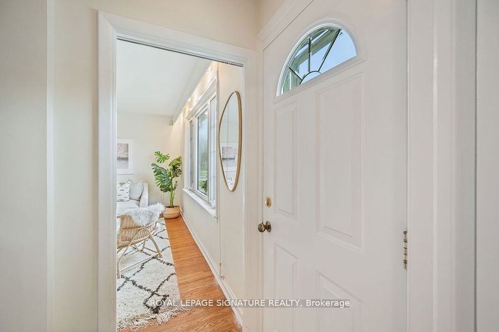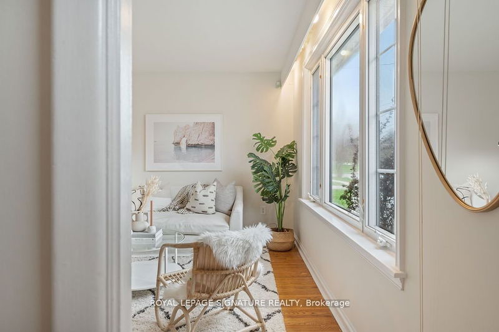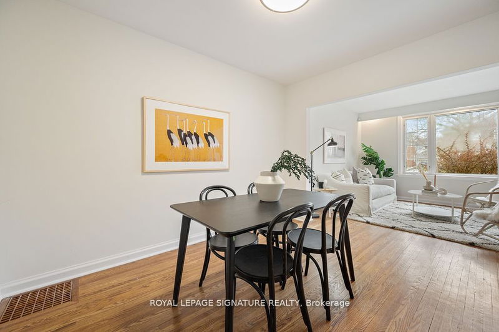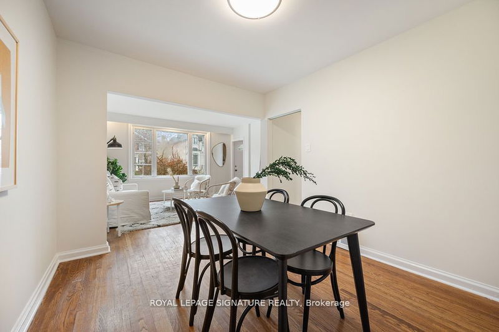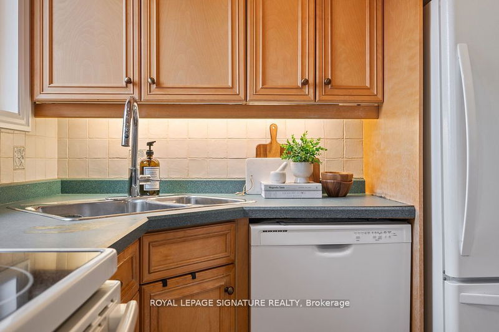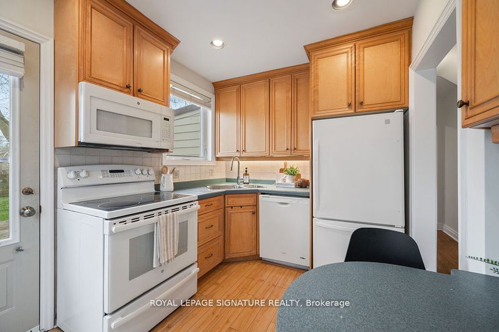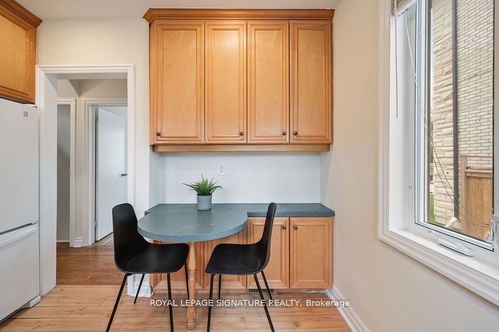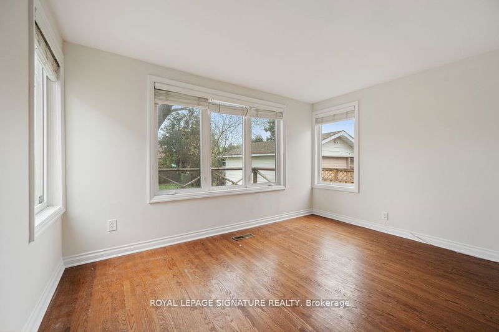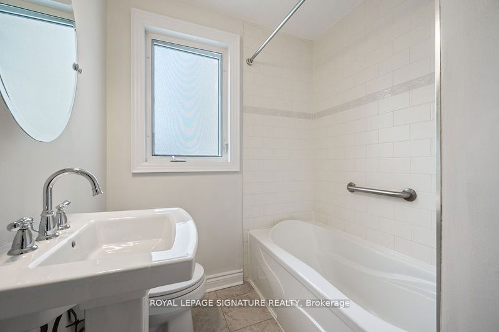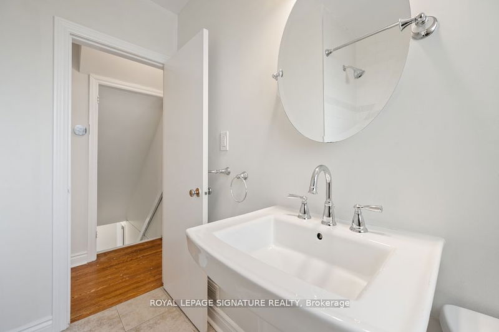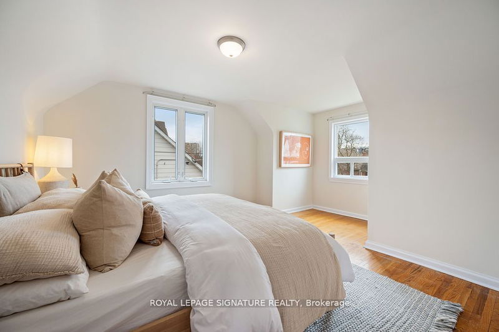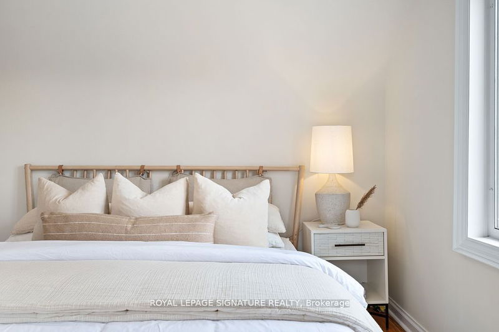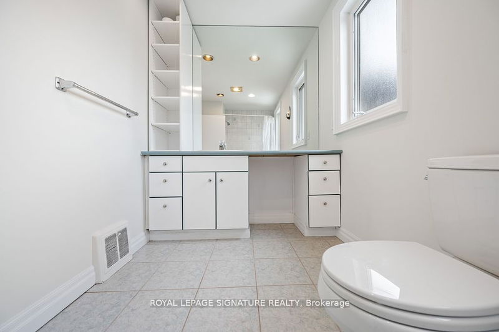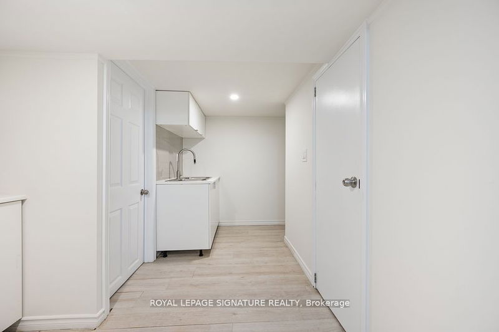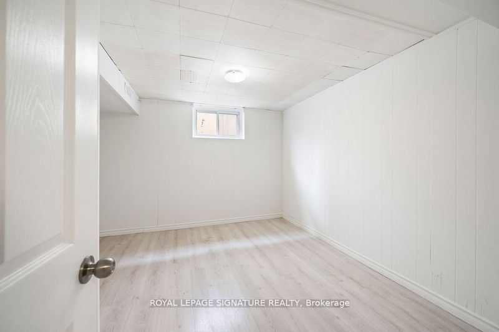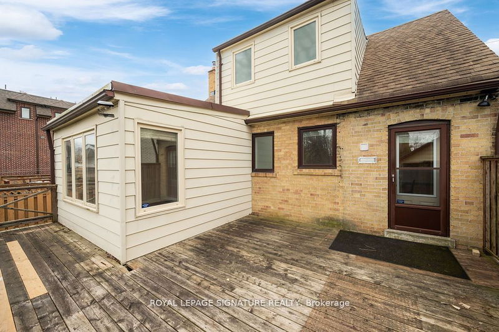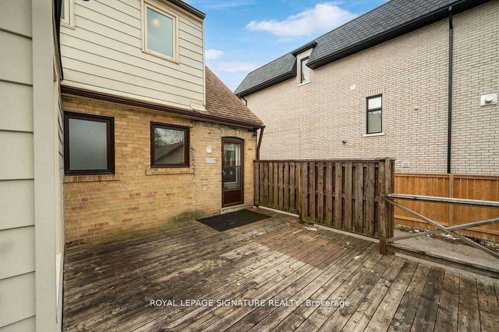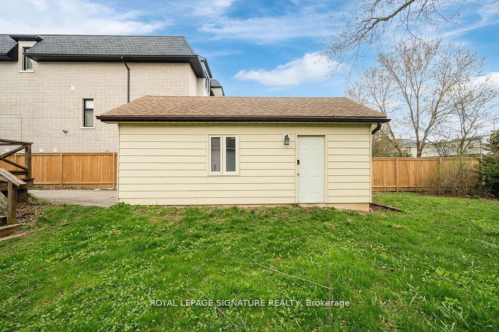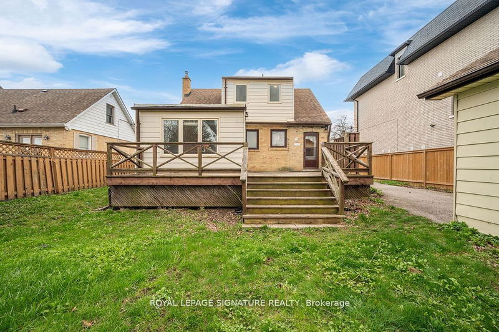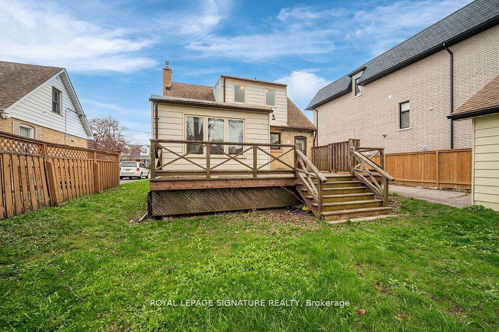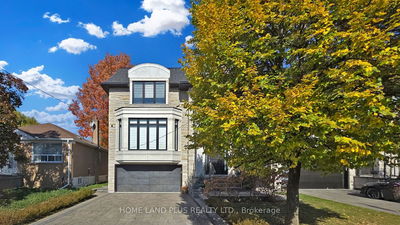This well-maintained home invites you to bask in its bright and airy ambiance. Recently fully painted with all plug-ins changed, this home boasts new lighting and ceiling lighting throughout. The laundry room has been fully renovated, and a new sump pump has been installed. With 4+3bedrooms and 3 full washrooms, there's ample space for your family and more. Nestled on a generous50 x 132 lot, this home promises space and versatility. Imagine the possibilities! This home offers a comfortable living space for family on the main and upper levels, while extended family or guests have space in the basement. Many upgrades include newer windows on the main & 2nd floors, hardwood floors, smooth ceilings, a large deck, 200 amp service, a new roof, and a recently finished basement.
详情
- 上市时间: Monday, July 22, 2024
- 3D看房: View Virtual Tour for 124 Homewood Avenue
- 城市: Toronto
- 社区: Newtonbrook West
- 交叉路口: Yonge Between Finch & Steeles
- 详细地址: 124 Homewood Avenue, Toronto, M2M 1K3, Ontario, Canada
- 客厅: Combined W/Dining, Window, Hardwood Floor
- 厨房: Eat-In Kitchen, W/O To Garden, Hardwood Floor
- 厨房: B/I Shelves, Backsplash, Laminate
- 挂盘公司: Royal Lepage Signature Realty - Disclaimer: The information contained in this listing has not been verified by Royal Lepage Signature Realty and should be verified by the buyer.

