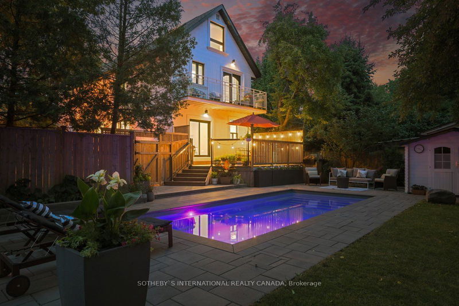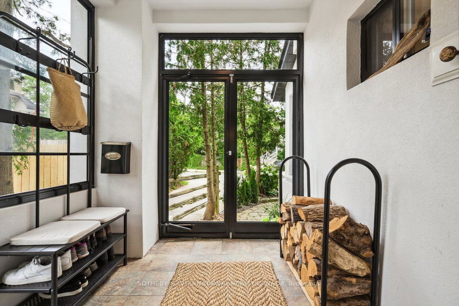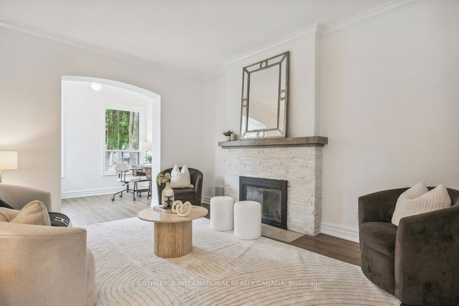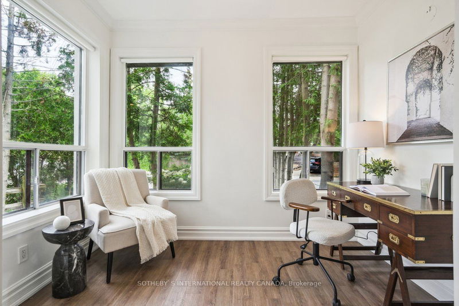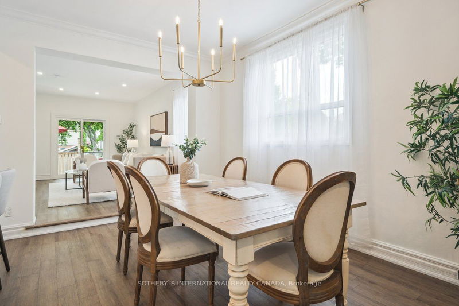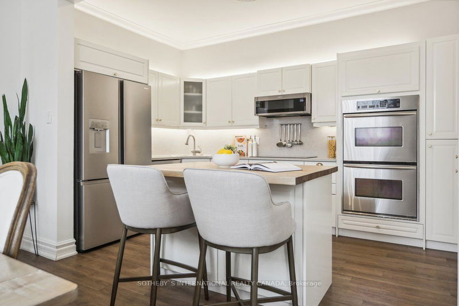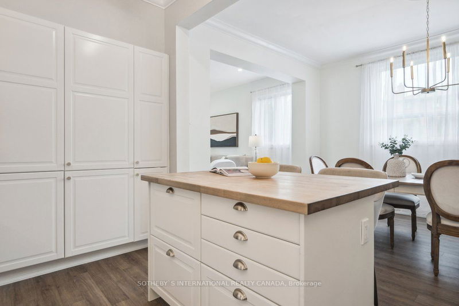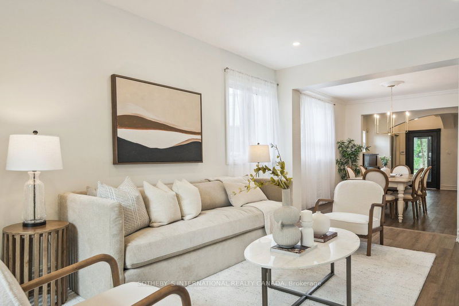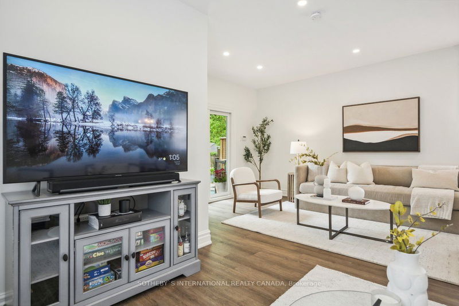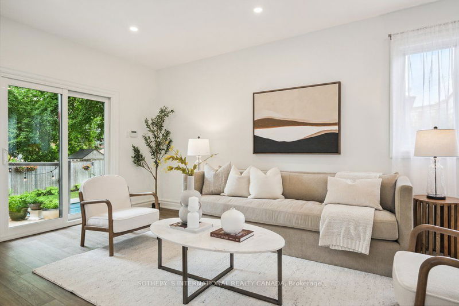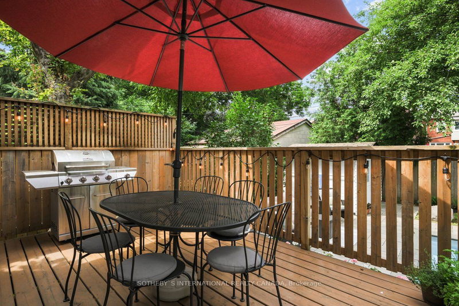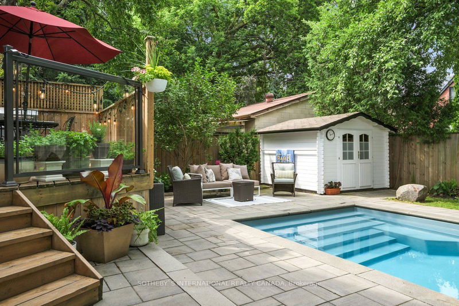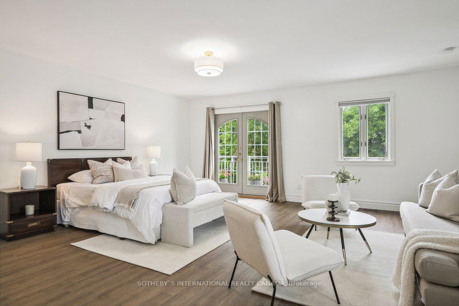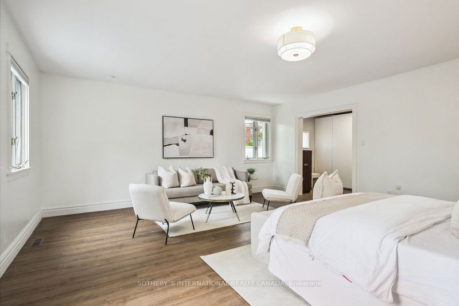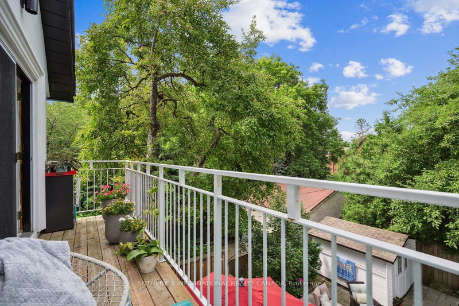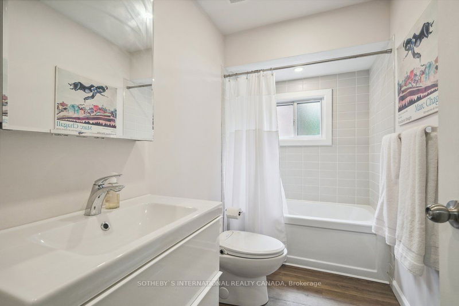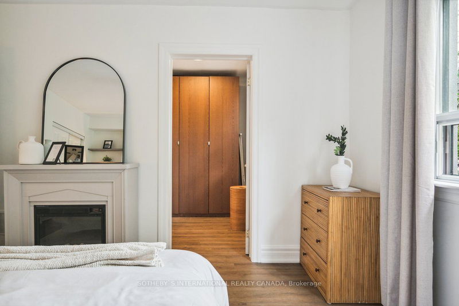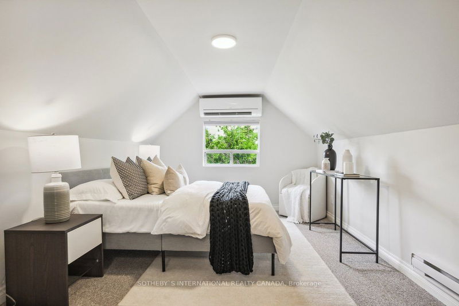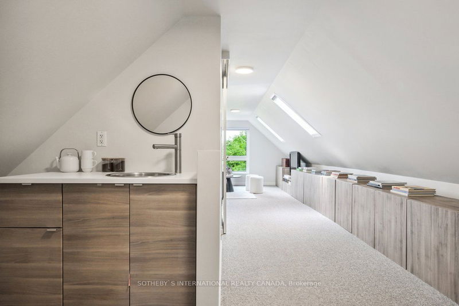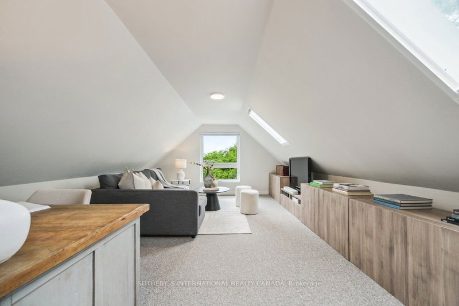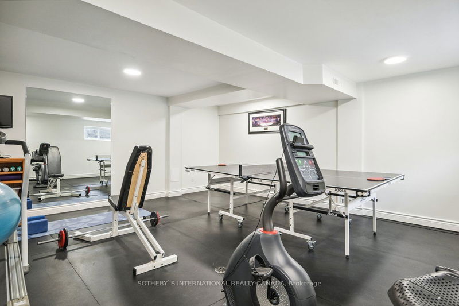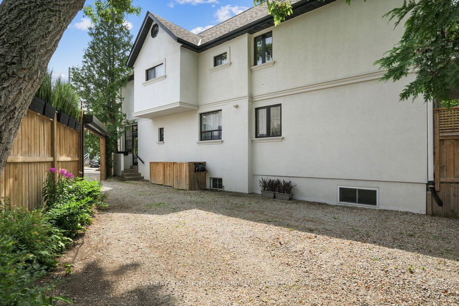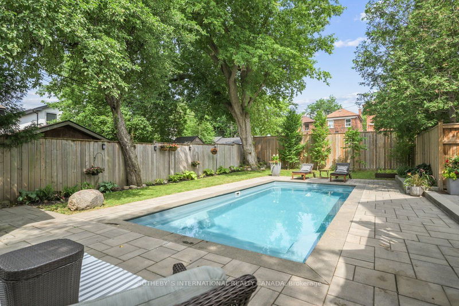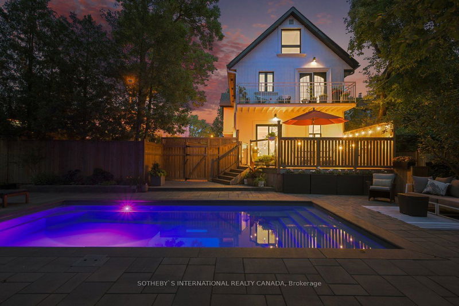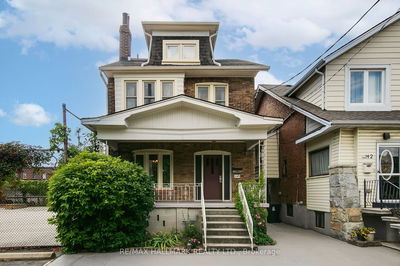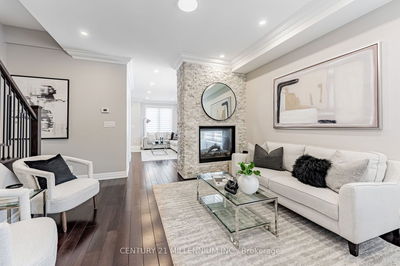Welcome to your city oasis! Close to St Clair West restaurants and shops, this home is a unique opportunity in the heart of highly sought-after Humewood neighbourhood. With more than 3,400 sq ft of living space, a stunning pool and an oversized backyard, this home is ideal for gathering & entertaining! Inside, a majestic foyer flows into a crowd-pleasing dining room, kitchen, and vast family room bathing in light with a pool view. A cozy living room with a fireplace and a sunlit office complement this level. The 2nd floor offers a large beautiful Primary Suite with a sitting area and a private balcony overlooking a backyard haven. A 2nd bedroom suite with dressing room and 4pc bath plus a 3rd bedroom and 4-pc bath complete this floor. On the bright 3rd level, a loft space with 2 rooms, a wet bar and a 3pc bath is perfect for kids, teenagers or guests. Outside, enjoy a swim and soak up the sun on the large deck or pool patio surrounded by mature landscaping. Rare 4-car gated parking.
详情
- 上市时间: Thursday, July 18, 2024
- 3D看房: View Virtual Tour for 320 Wychwood Avenue
- 城市: Toronto
- 社区: Humewood-Cedarvale
- 交叉路口: St Clair Ave W & Bathurst Ave
- 详细地址: 320 Wychwood Avenue, Toronto, M6C 2T8, Ontario, Canada
- 客厅: Combined W/Office, Fireplace
- 厨房: Breakfast Bar, Quartz Counter
- 家庭房: W/O To Pool, 3 Pc Bath
- 挂盘公司: Sotheby`S International Realty Canada - Disclaimer: The information contained in this listing has not been verified by Sotheby`S International Realty Canada and should be verified by the buyer.

