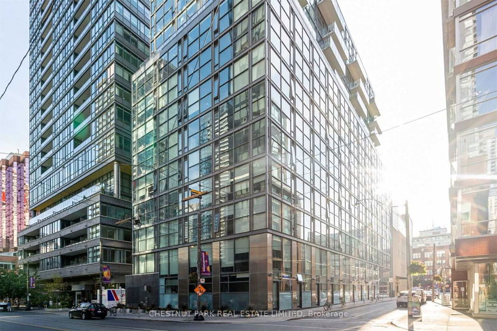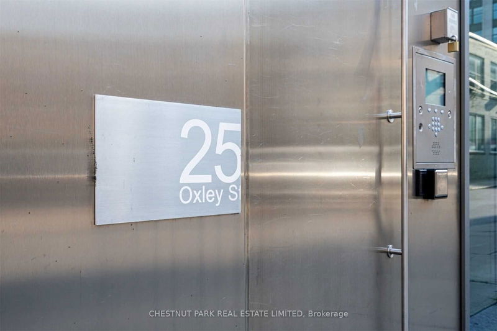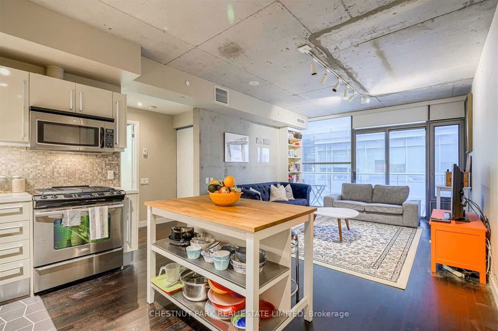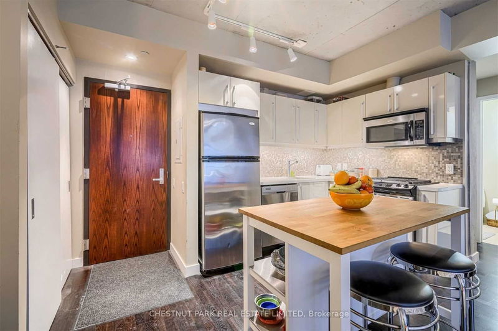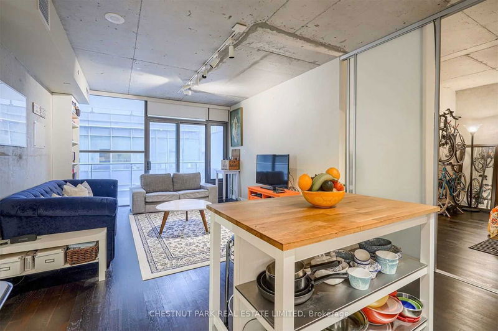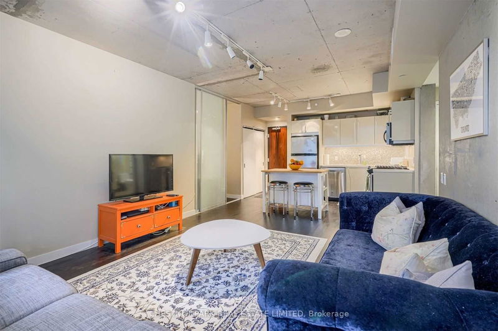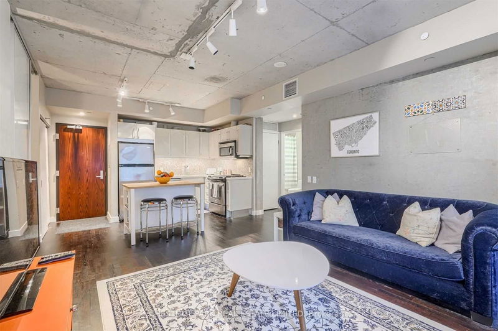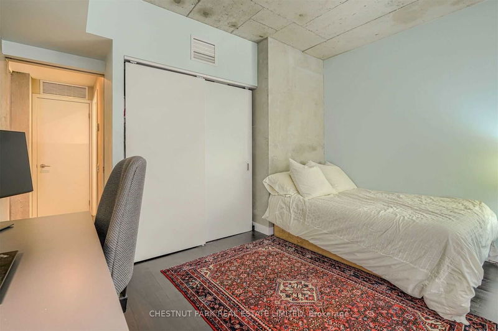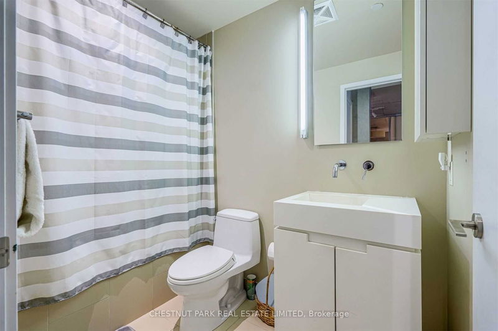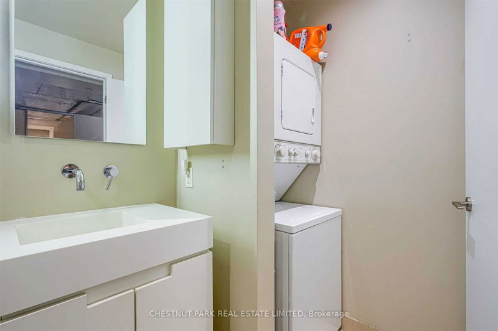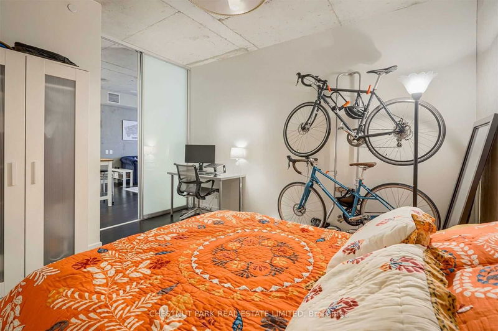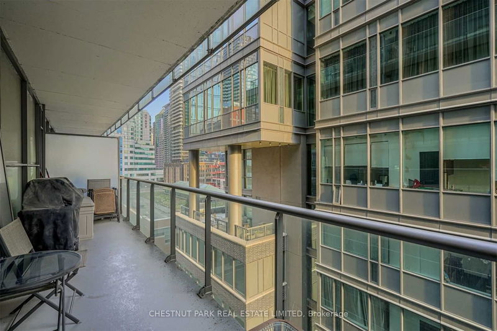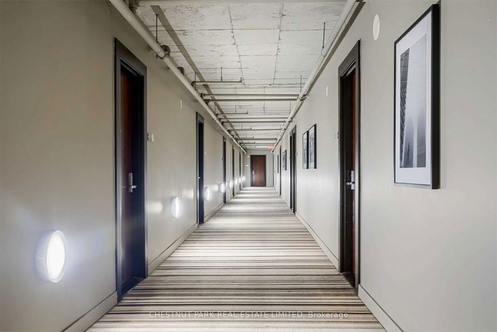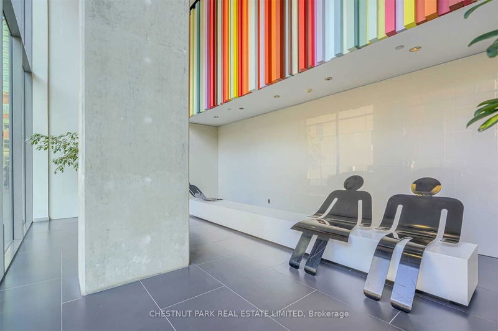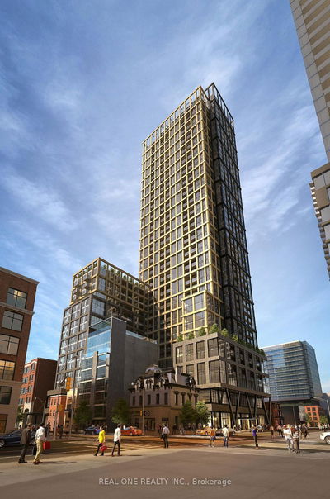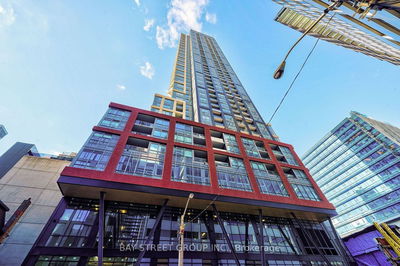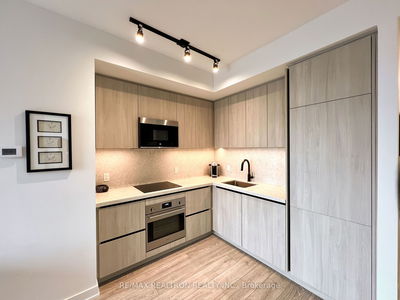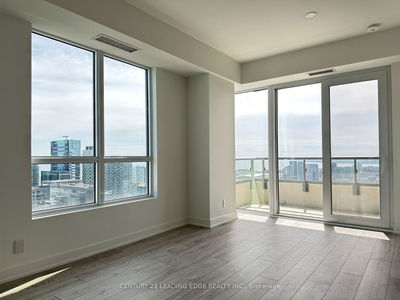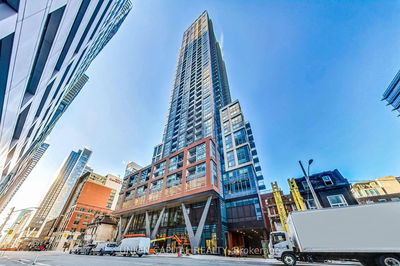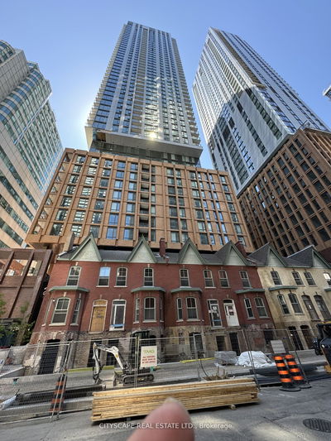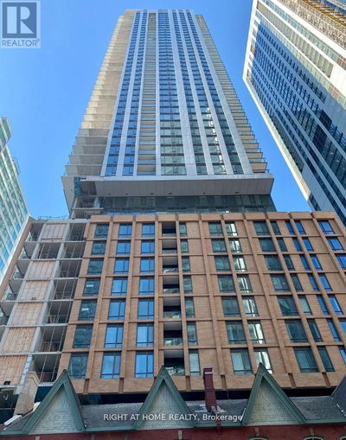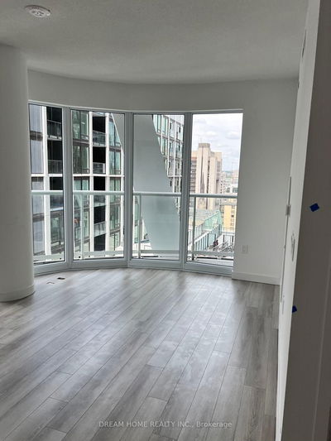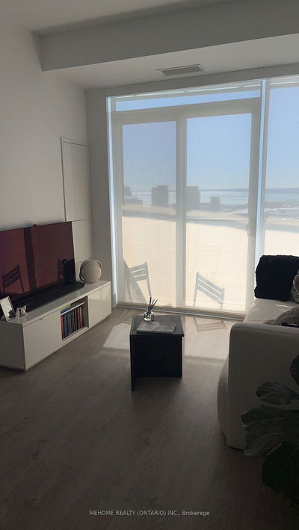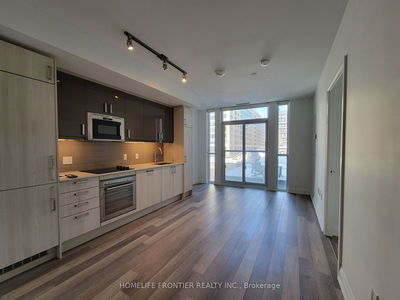Boutique Condo-Loft In The Heart Of King West. Spacious Split Plan 2 Bedroom Layout. 10' Exposed Concrete Ceiling, Hardwood Floor Throughout, Featured Concrete Wall, Floor-To-Ceiling Windows. Open Concept Kitchen With Quartz Counters, Gas Cooking, Gas Bbq Hook-up On Large Open Balcony. Unbeatable Downtown Location! 1 Parking Included! Available Sept. 1
详情
- 上市时间: Monday, July 15, 2024
- 城市: Toronto
- 社区: Waterfront Communities C1
- 交叉路口: King/Spadina
- 详细地址: 709-25 Oxley Street, Toronto, M5V 2J5, Ontario, Canada
- 客厅: Open Concept, W/O To Balcony, Combined W/Dining
- 厨房: Open Concept, Stainless Steel Appl, Granite Counter
- 挂盘公司: Chestnut Park Real Estate Limited - Disclaimer: The information contained in this listing has not been verified by Chestnut Park Real Estate Limited and should be verified by the buyer.

