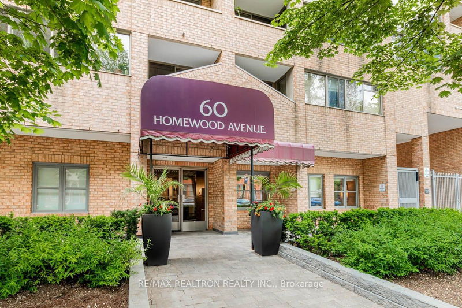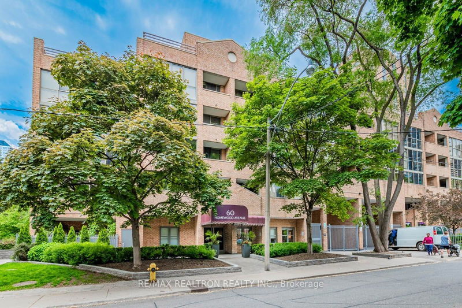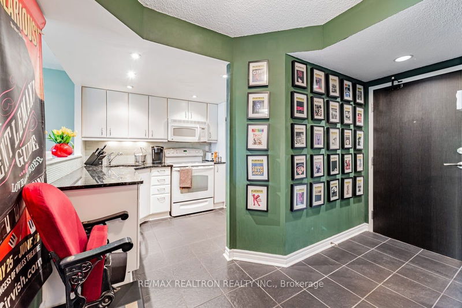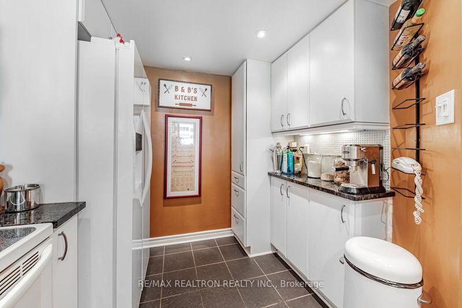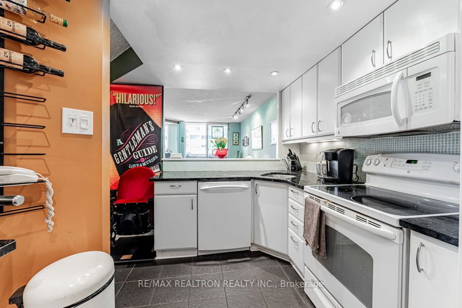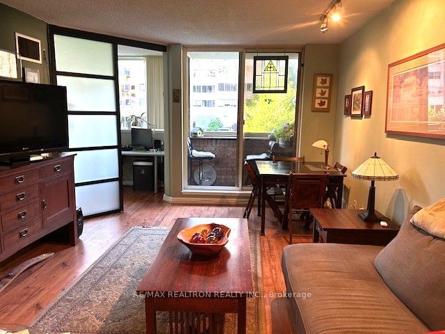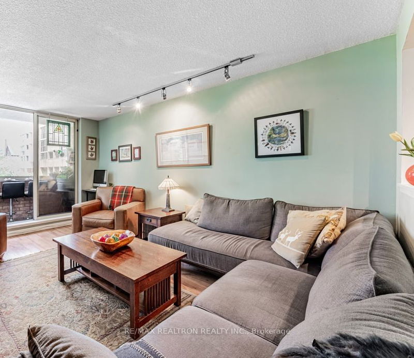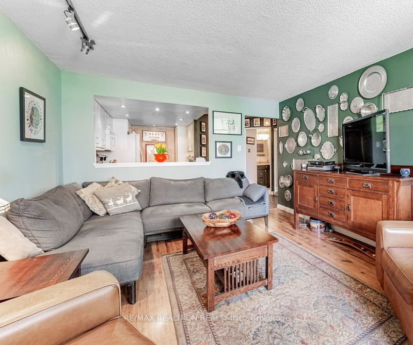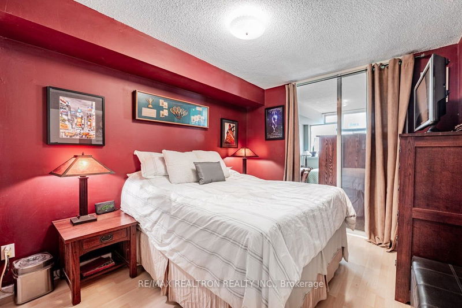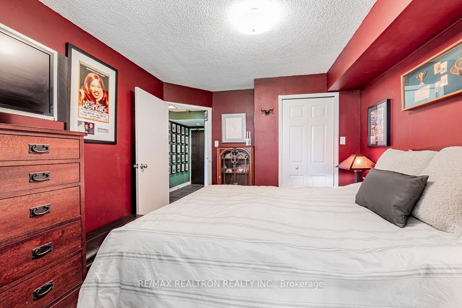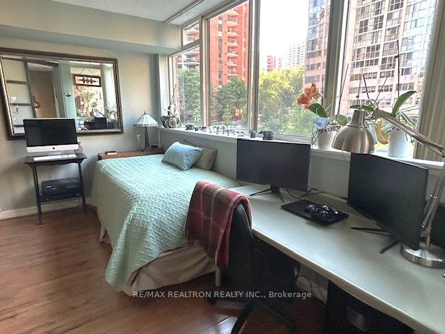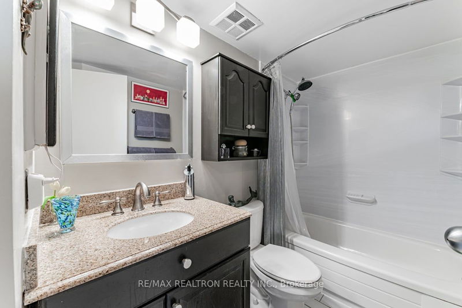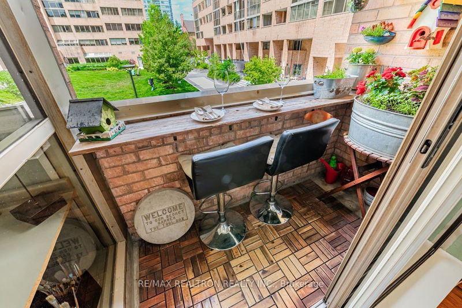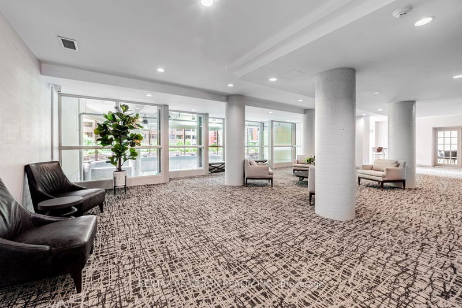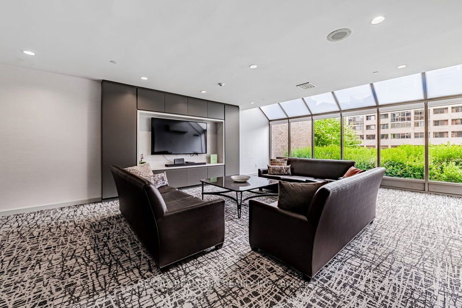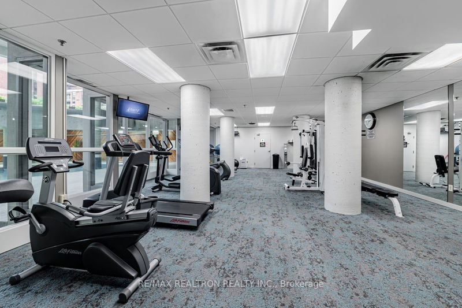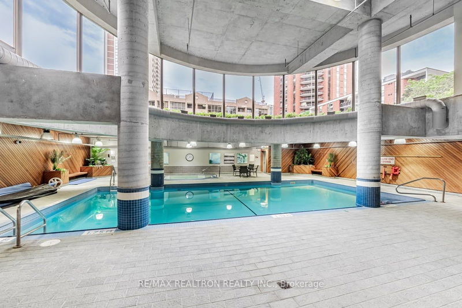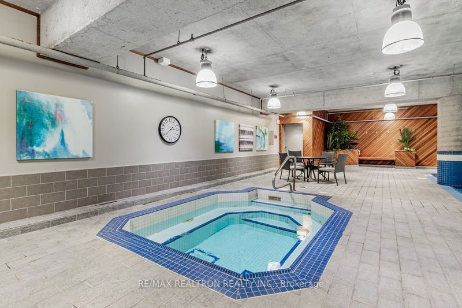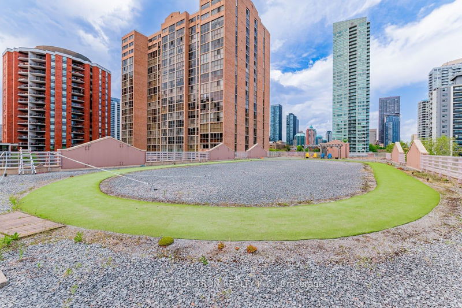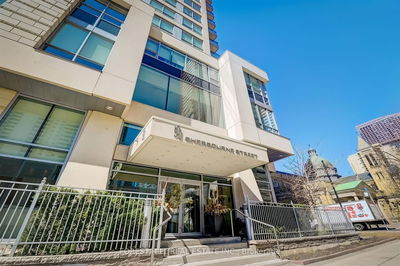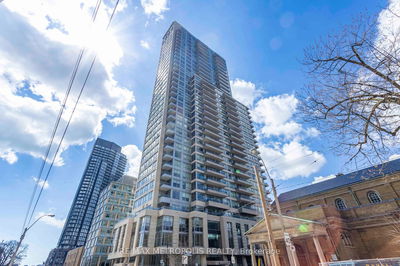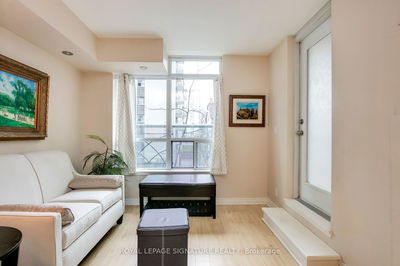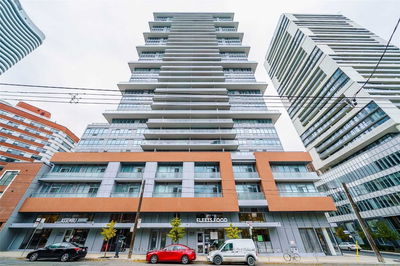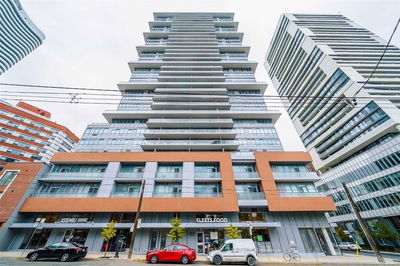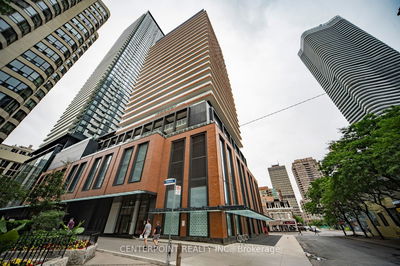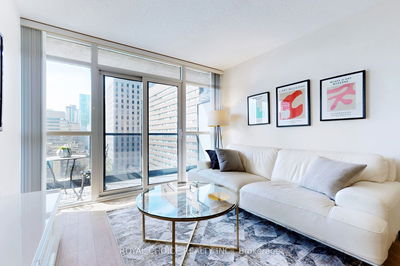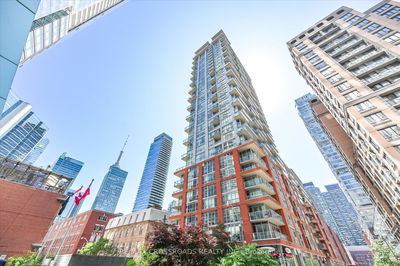Welcome to L'Esprit Condominiums and 60 Homewood - a well maintained and well managed condominium complex in the heart of downtown Toronto**This rarely found unit overlooks the greenery of the condominium's private park!**A fantastic condo with a flexible den/office or 2nd bedroom which makes it adaptable to any size family's needs**The spacious foyer with rich slate flooring leads to the upgraded kitchen with granite countertops, a pantry cabinet, slate flooring and mosaic ceramic tile backsplash, overhead pot lighting and plenty of cabinet storage**The open concept overlooks the living and dining area with laminate flooring and a sliding door to the Balcony and courtyard greenery**The main bath has an upgraded vanity and faucet, medicine cabinet and tile flooring and the ensuite Laundry is closeby**A spacious Primary Suite features a Walk-in closet and sliding doors that open to the den/office/2nd bedroom**This flexible room has a large picture window that overlooks the gated grounds - the perfect home office with delightful views**Lastly, the open Balcony is where you can enjoy your morning coffee or romantic dinner while overlooking lush landscaped grounds**L'Esprit is pet friendly so a walk with the dog or cat, quiet novel reading or simply soaking up the sun in the provided Muskoka lawn chairs can be enjoyed in this beautiful 1 acre backyard**Close to excellent schools, U of T, TMU, transit and Wellesley subway station, shopping, fabulous restaurants and coffee shops, the off leash dog park and more**Walk score of 97**
详情
- 上市时间: Monday, July 08, 2024
- 3D看房: View Virtual Tour for 207-60 Homewood Avenue
- 城市: Toronto
- 社区: Cabbagetown-South St. James Town
- 详细地址: 207-60 Homewood Avenue, Toronto, M4Y 2X4, Ontario, Canada
- 客厅: Laminate, Track Lights, W/O To Balcony
- 厨房: Modern Kitchen, Granite Counter, Pot Lights
- 挂盘公司: Re/Max Realtron Realty Inc. - Disclaimer: The information contained in this listing has not been verified by Re/Max Realtron Realty Inc. and should be verified by the buyer.

