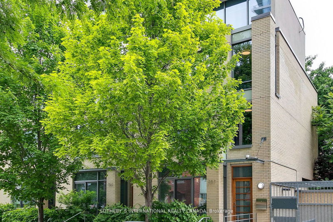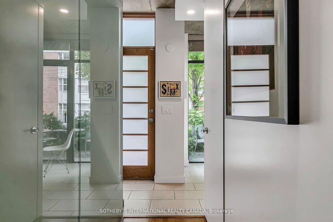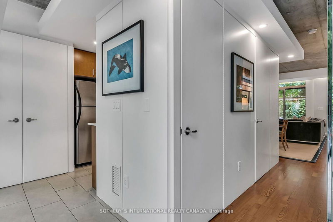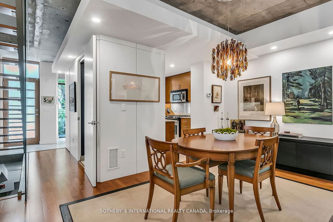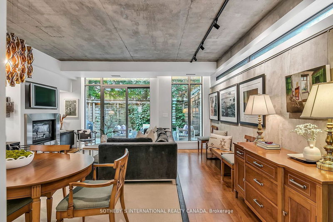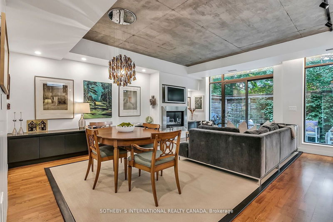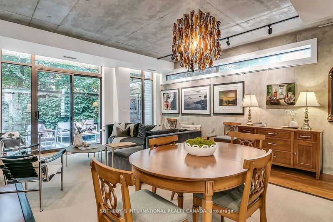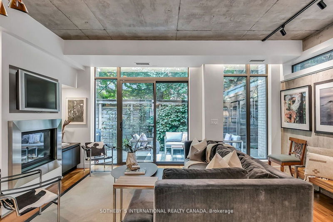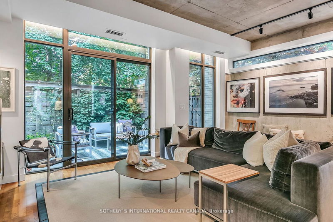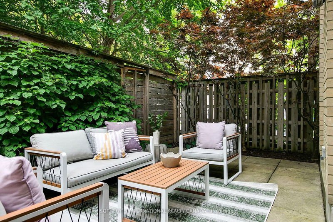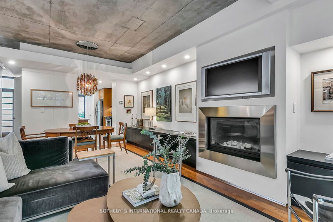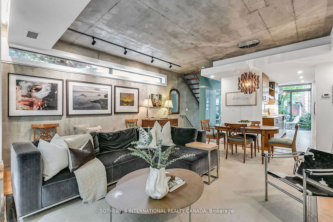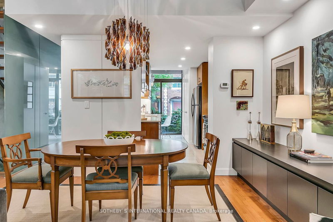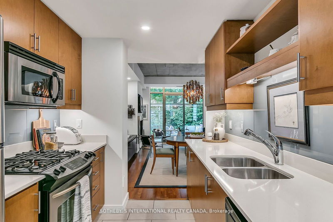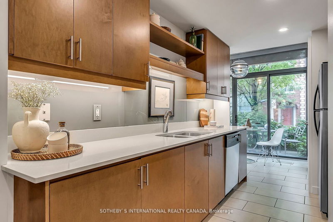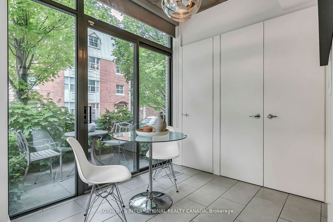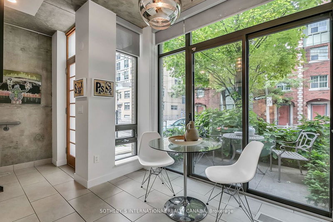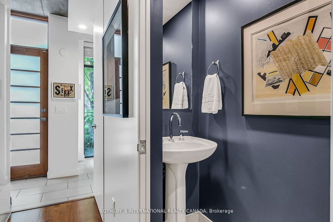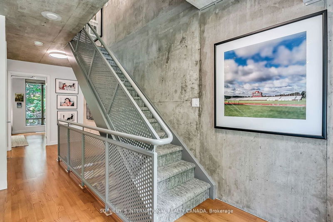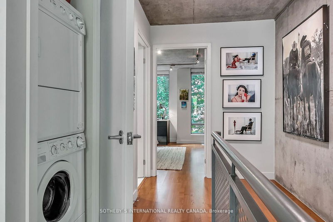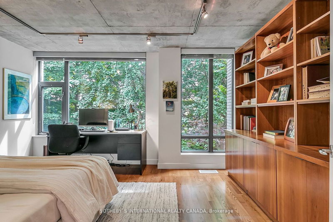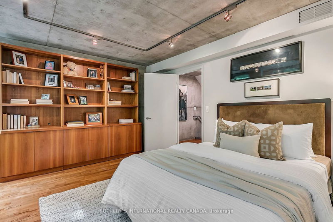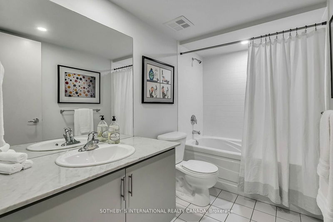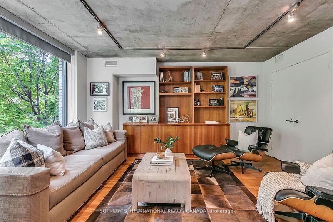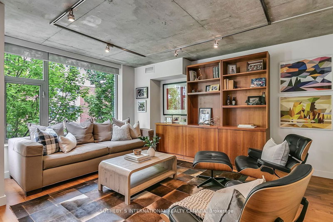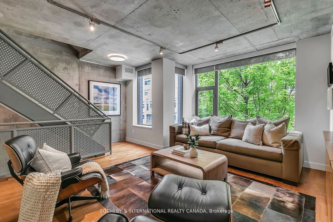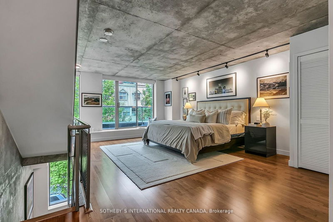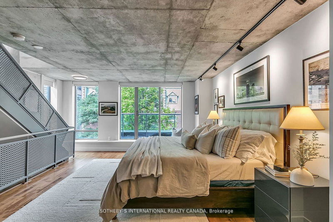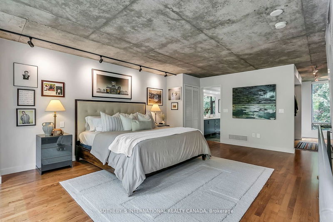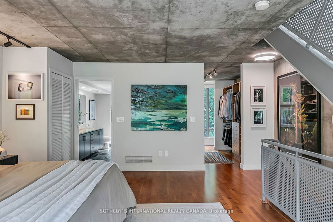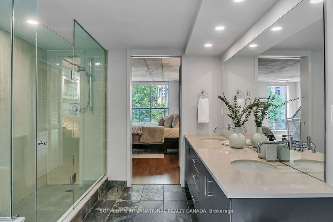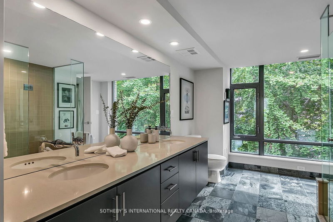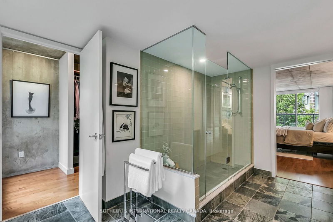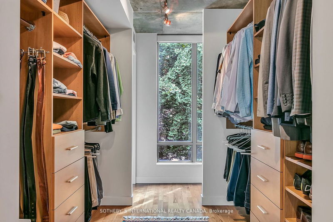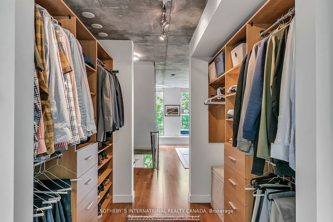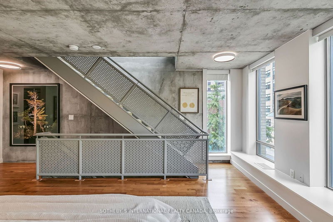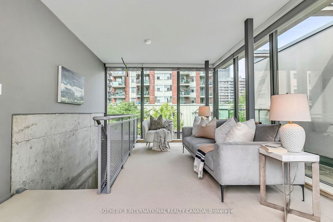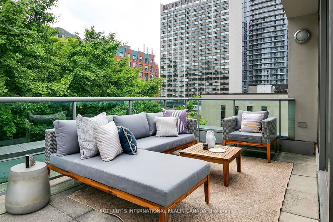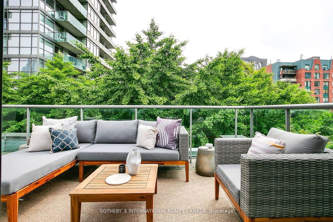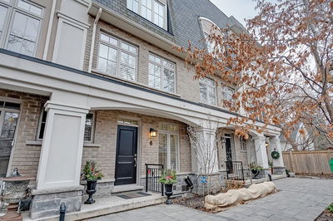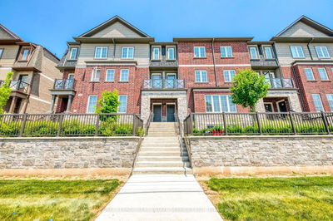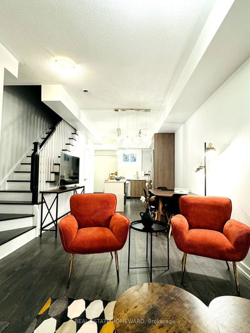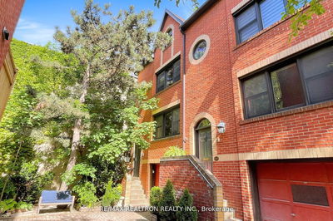Sophisticated, super cool totally turn-key townhome in highly sought after Radio City condo enclave in the heart of downtown! Award-winning contemporary design, rare 4-storey end of row townhome with floor-to-ceiling windows, blends industrial elements with warmth of hardwood floors and natural stone. Spacious 2,500+ square feet of luxurious living including dazzling 4th floor sunroom with walk out to spectacular private rooftop terrace! Main floor powder room, modern eat-in kitchen with breakfast area and walk-out to a patio. Large open concept living-dining floor-to-ceiling windows, custom millwork, fireplace, soaring concrete ceilings, hardwood floors and walk-out to a private leafy backyard patio perfect for summer BBQs in the city! 2nd floor open concept family room could convert to original 3rd bedroom, 2nd bedroom overlooks treed backyard, laundry and 4 piece bathroom. Impressive primary suite spans entire 3rd floor with luxury 4 piece spa ensuite, large walk-in closet, custom built-ins, picture windows front and back. Steps to Loblaws, Village, TMU, Subway, Eaton Centre, restaurants shops and the Financial Core.
详情
- 上市时间: Monday, July 08, 2024
- 3D看房: View Virtual Tour for TH 17-261 Mutual Street
- 城市: Toronto
- 社区: Church-Yonge Corridor
- 详细地址: TH 17-261 Mutual Street, Toronto, M4V 1X6, Ontario, Canada
- 厨房: Tile Floor, Stainless Steel Appl, Stone Counter
- 客厅: Open Concept, Fireplace, W/O To Terrace
- 挂盘公司: Sotheby`S International Realty Canada - Disclaimer: The information contained in this listing has not been verified by Sotheby`S International Realty Canada and should be verified by the buyer.

