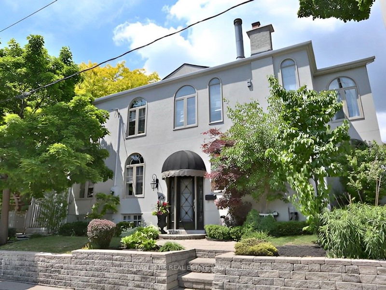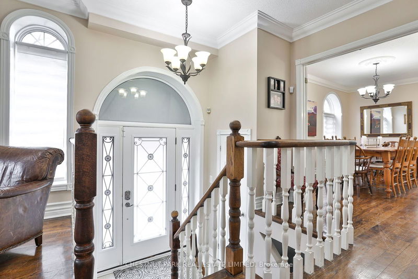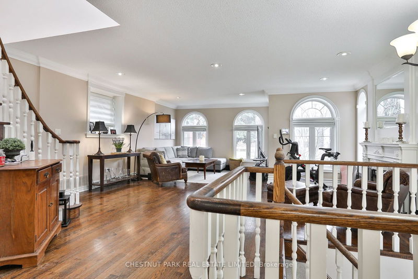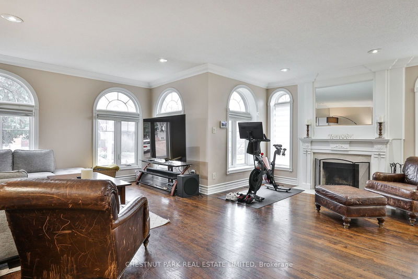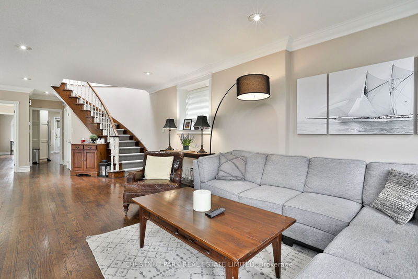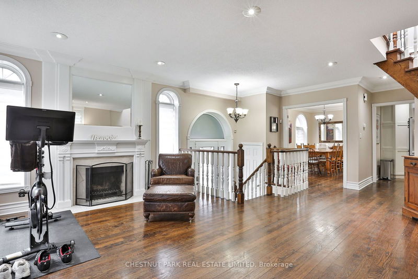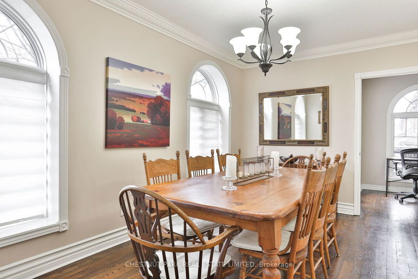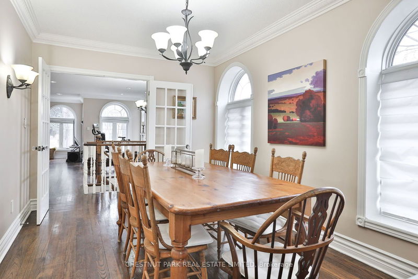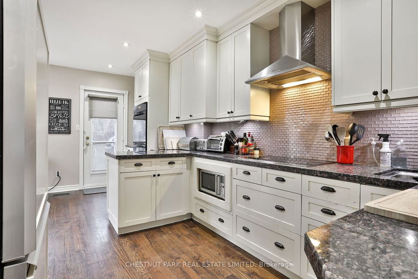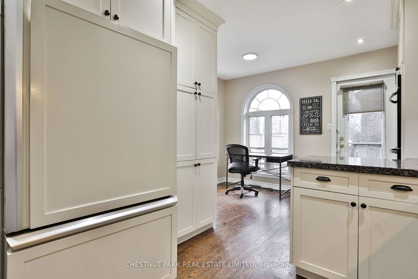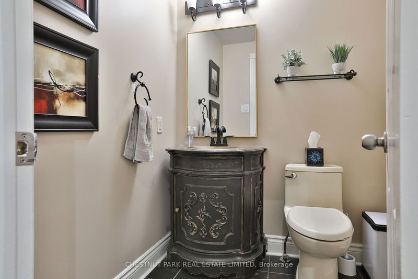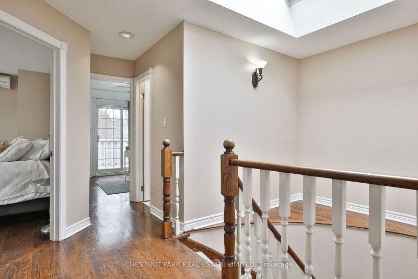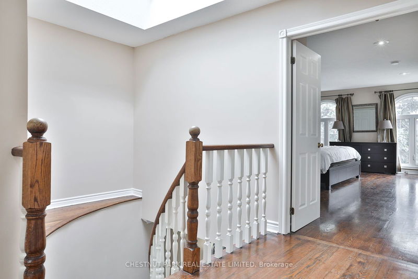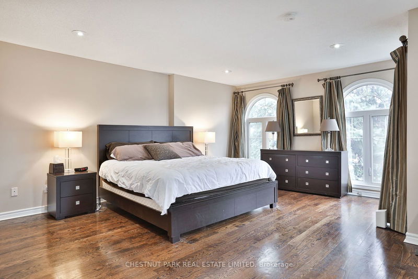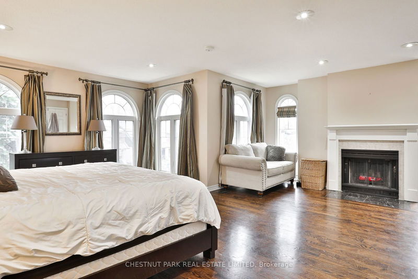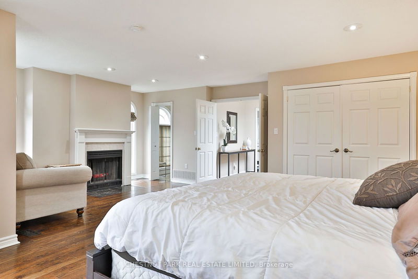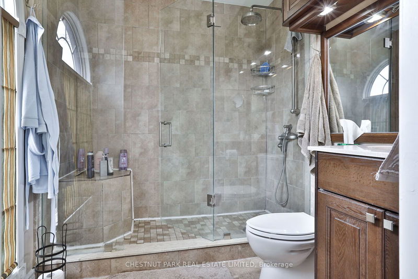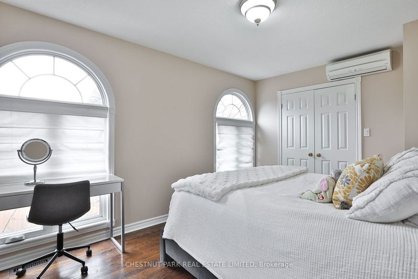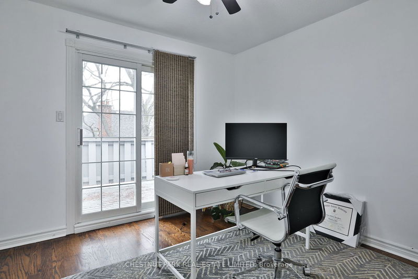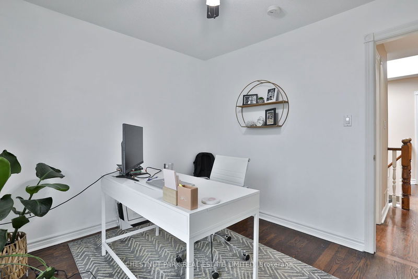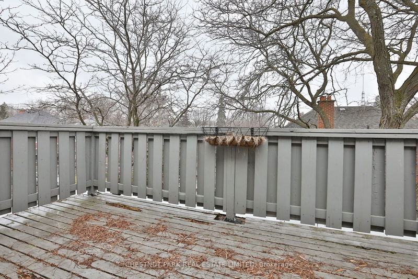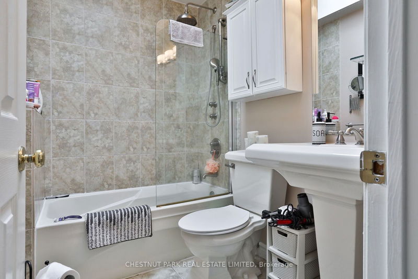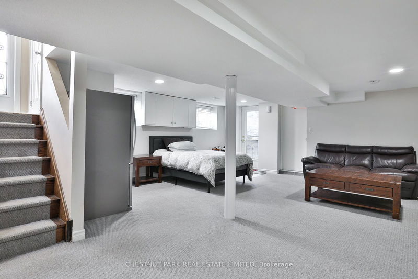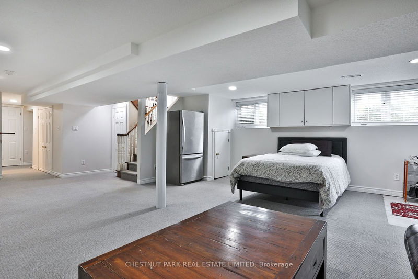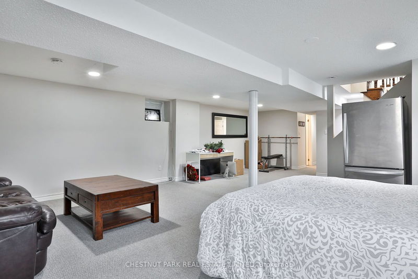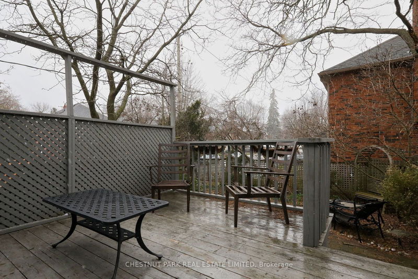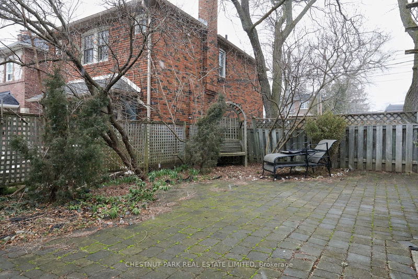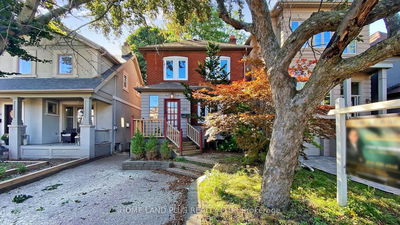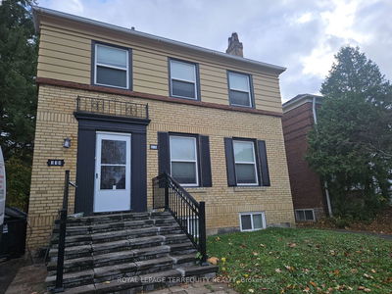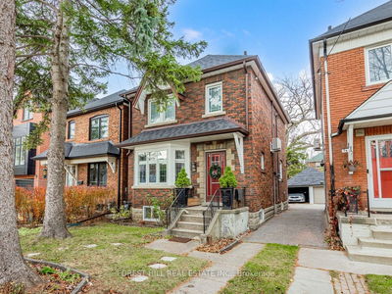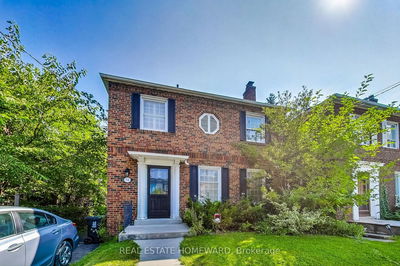This is a fantastic executive level rental opportunity! Unbelievably spacious open concept reno in move-in condition! Over 3100 sq ft on 3 finished levels! Steps to the Yonge street shops, subway, Bedford Park PS, Lawrence Park CI & Havergal. Sun-filled corner lot with its front door & garden on Glengarry...not Jedburgh. Huge open concept great room with 6 elegant Palladian-style windows. Separate formal dining room. Custom kitchen with granite countertops, built-in appliances & breakfast area. Walk-out from eat-in kitchen to a great deck (13'2" x 11'4") & patio garden. Main floor powder room. Hardwood flooring on main and second floors. Inviting & bright second floor landing with skylight. Enormous master suite with double closet, sitting area & renovated 3-piece ensuite.
详情
- 上市时间: Monday, July 08, 2024
- 城市: Toronto
- 社区: Lawrence Park North
- 交叉路口: Yonge/Lawrence @ Glengarry
- 详细地址: 38 Jedburgh Road, Toronto, M5M 3J7, Ontario, Canada
- 厨房: Renovated, Open Concept, Granite Counter
- 家庭房: Open Concept, Walk-Out, 4 Pc Bath
- 挂盘公司: Chestnut Park Real Estate Limited - Disclaimer: The information contained in this listing has not been verified by Chestnut Park Real Estate Limited and should be verified by the buyer.

