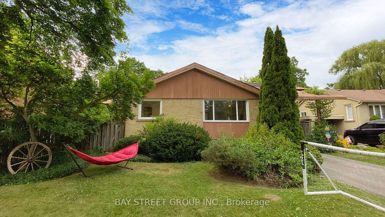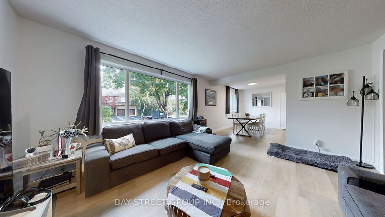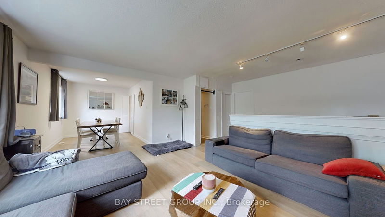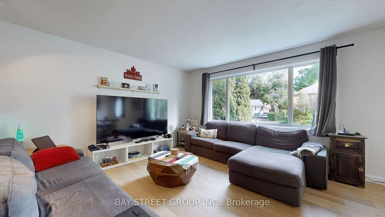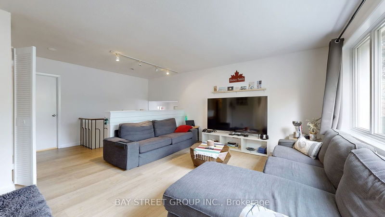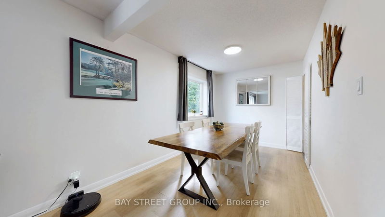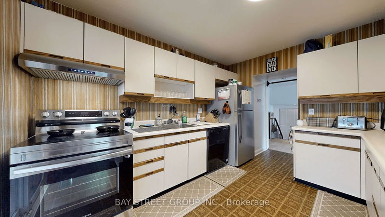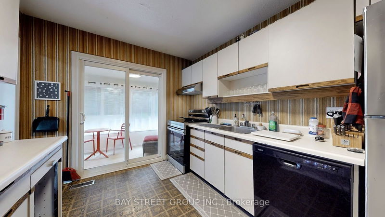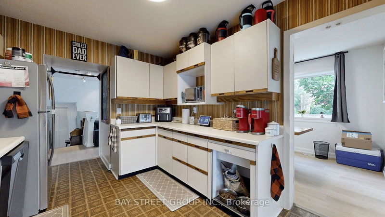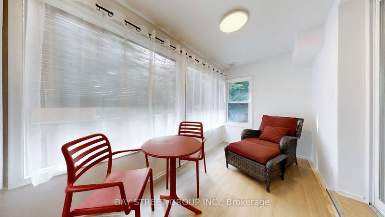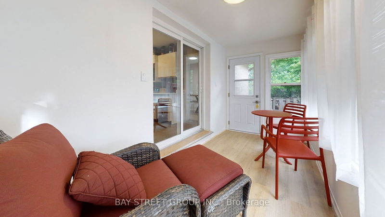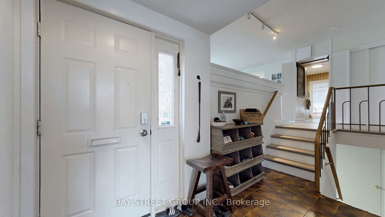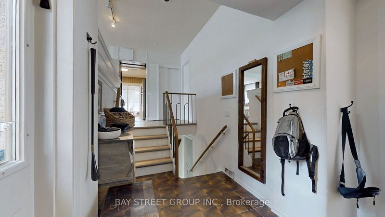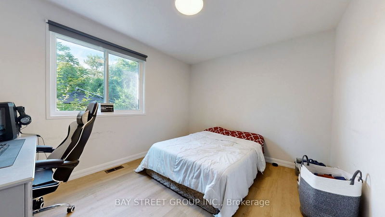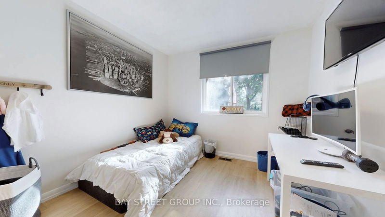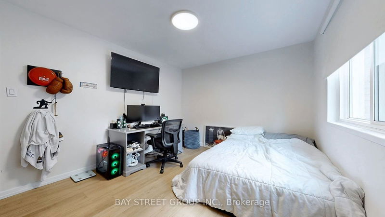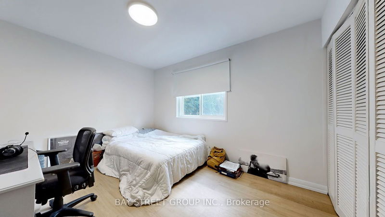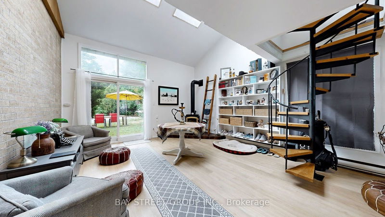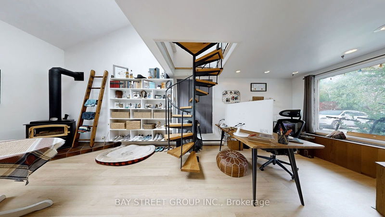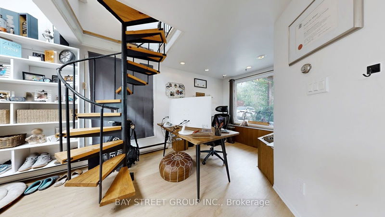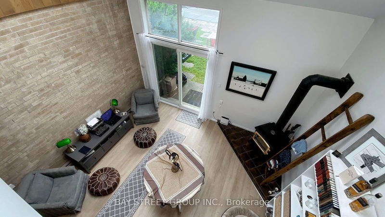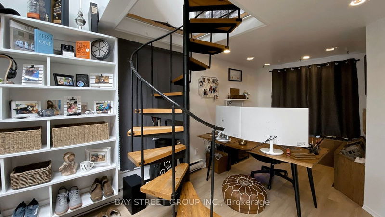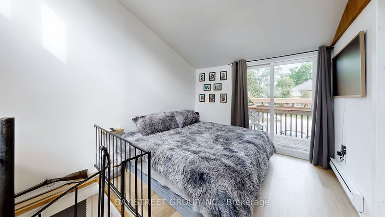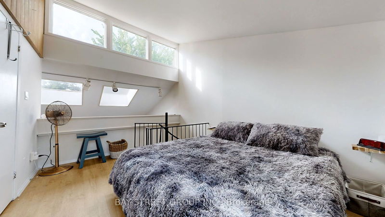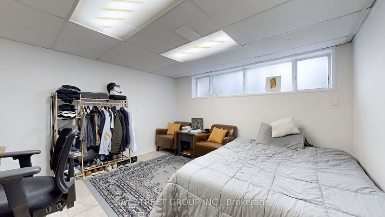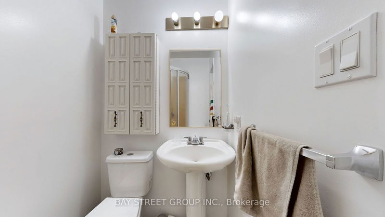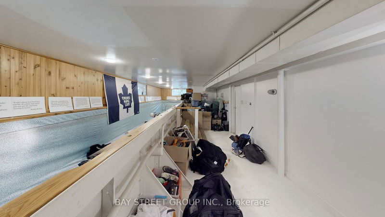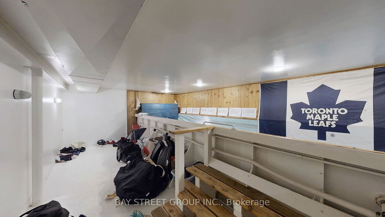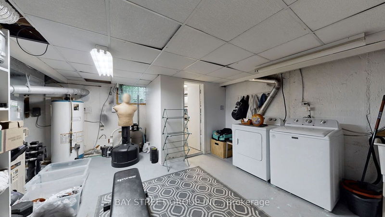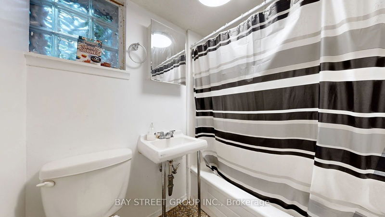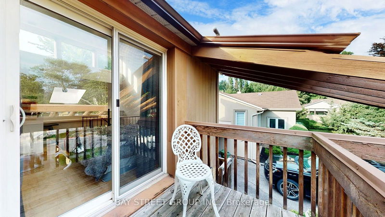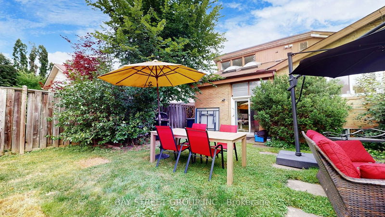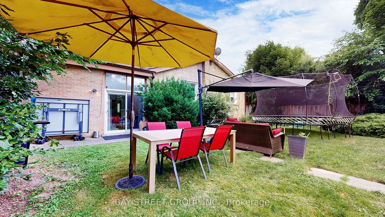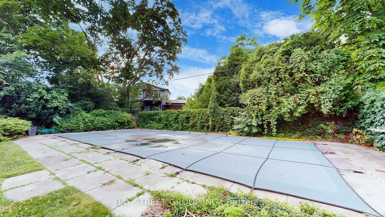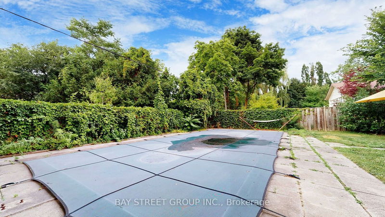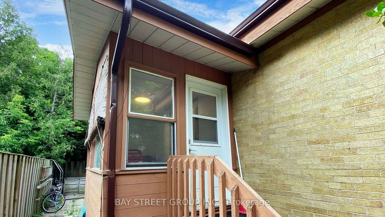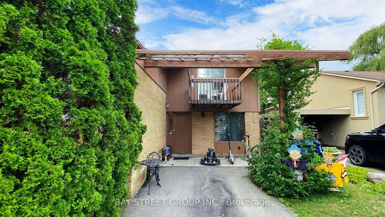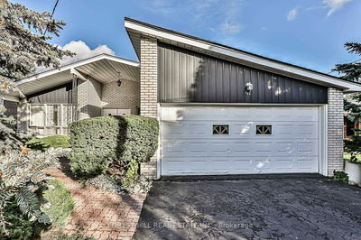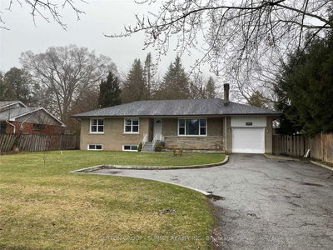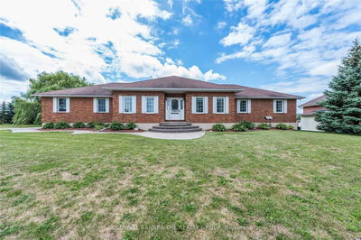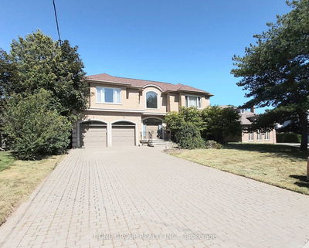A lovely and unique bungalow with an addition, perfect for families or professionals. This spacious property boasts 3 bedrooms plus an additional bedroom in the loft area, and 3 full bathrooms, offering plenty of space and comfort. Enjoy the modern and sleek look of brand-new vinyl flooring throughout the entire home. The open-concept living and dining areas are perfect for entertaining, while the additional loft bedroom offers versatile space for a home office or guest room. The kitchen, equipped with upgraded stainless-steel Appliances & Ample Cabinet Space, is ideal for those who love to cook and need plenty of storage. The master bedroom is a serene retreat with plenty of space and natural light. A generous backyard provides a perfect space for outdoor activities and relaxation. Located just steps to Edwards Garden, TTC bus stop, and close to the Shops at Don Mills, this home offers easy access to shopping, dining, and entertainment options. It is also within the sought-after Don Mills Collegiate Institute school zone, ideal for families with school-aged children.
详情
- 上市时间: Friday, July 05, 2024
- 3D看房: View Virtual Tour for 4 Marshfield Court
- 城市: Toronto
- 社区: Banbury-Don Mills
- 交叉路口: Lawrence/Leslie
- 详细地址: 4 Marshfield Court, Toronto, M3C 2E3, Ontario, Canada
- 客厅: Vinyl Floor, Large Window, Combined W/Dining
- 厨房: W/O To Sunroom, Stainless Steel Appl, Sliding Doors
- 家庭房: Vinyl Floor, W/O To Yard
- 挂盘公司: Bay Street Group Inc. - Disclaimer: The information contained in this listing has not been verified by Bay Street Group Inc. and should be verified by the buyer.

