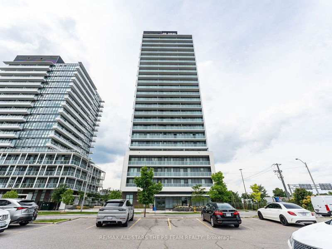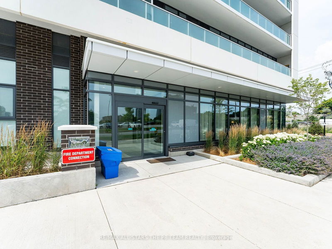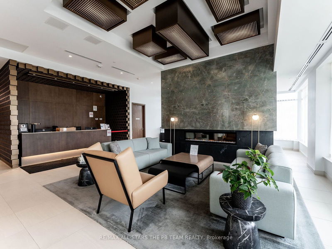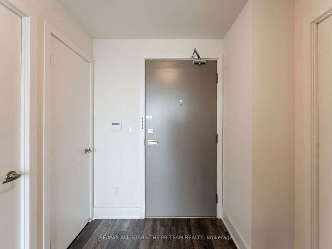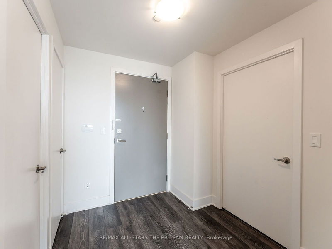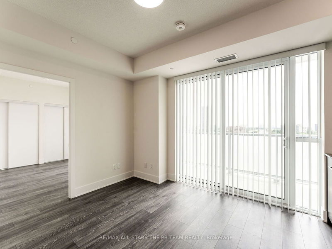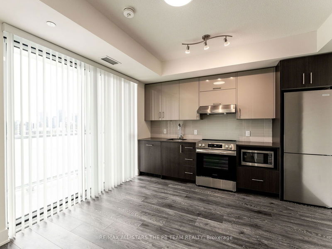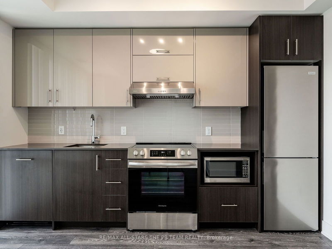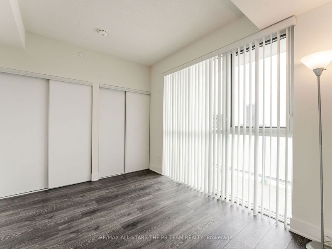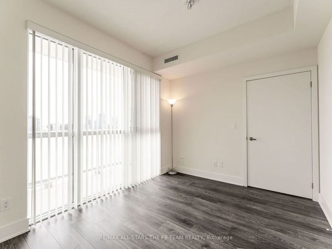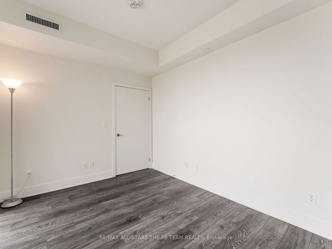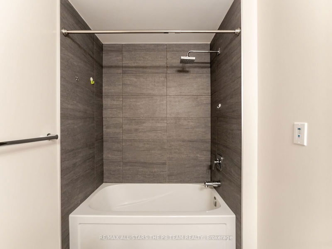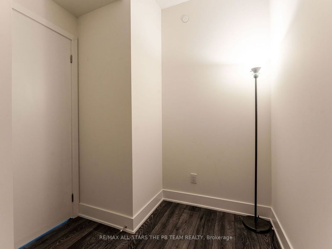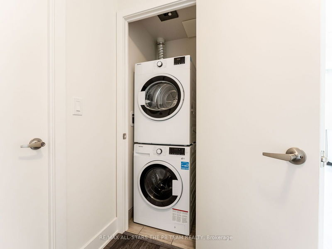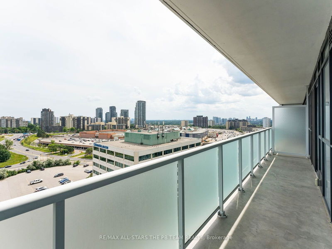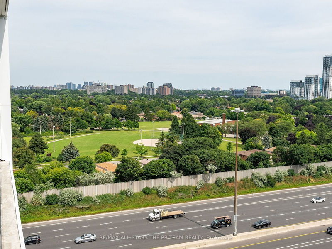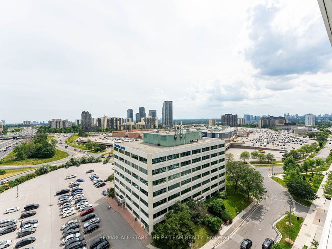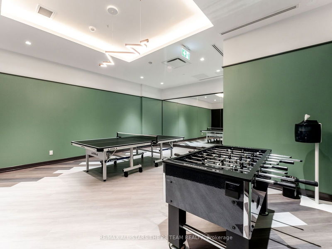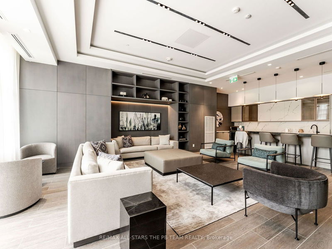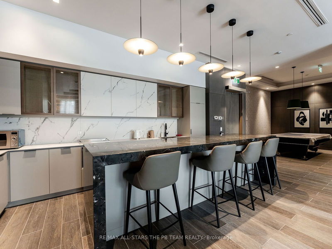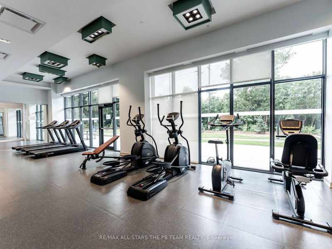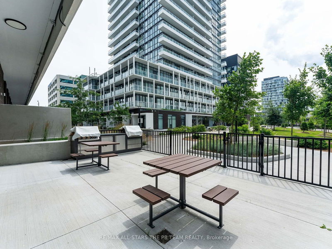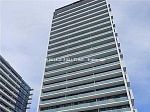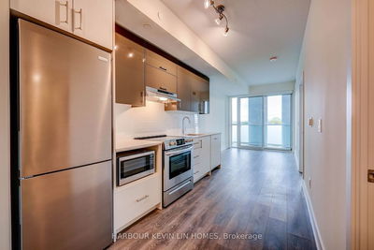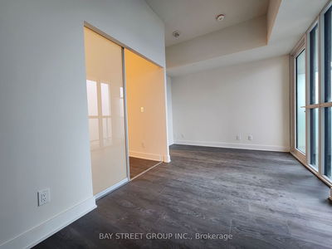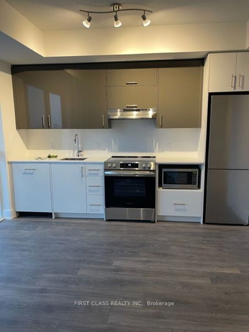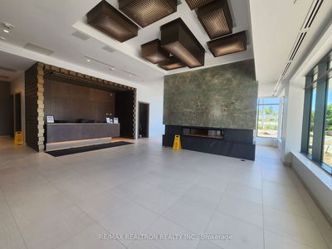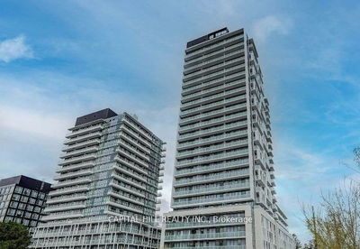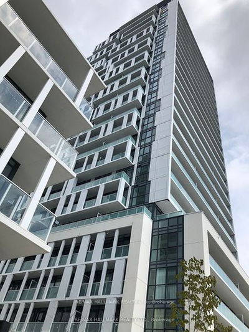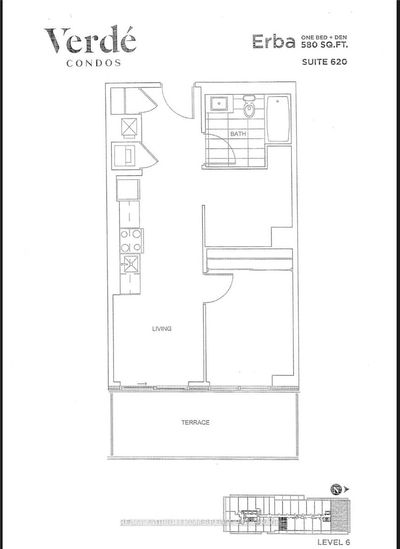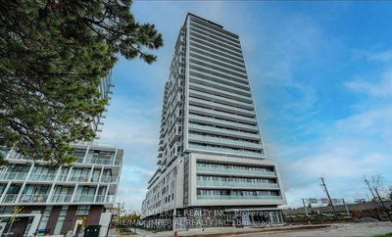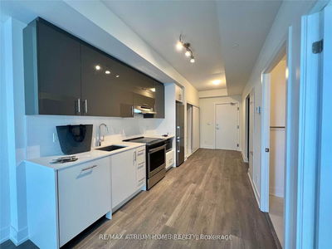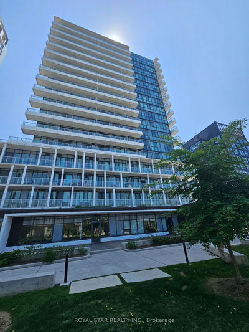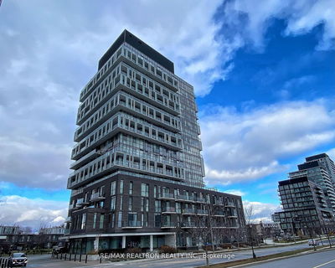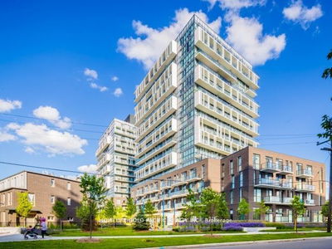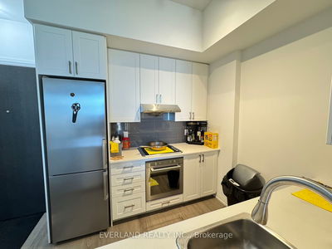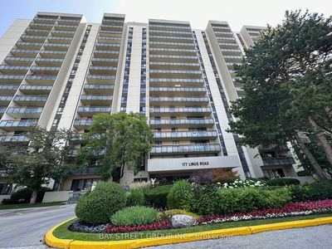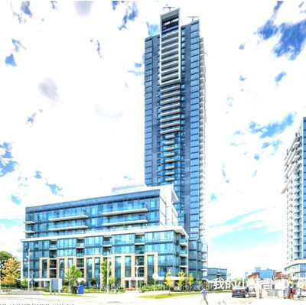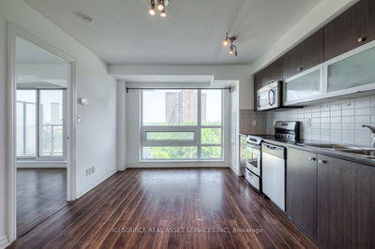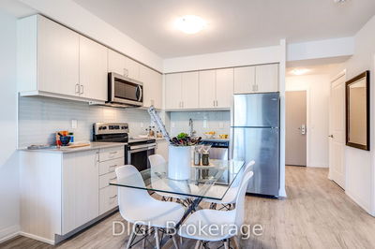Welcome home and indulge in this absolutely like-new Verde condo unit in the heart of North York! This hidden gem is meticulously cared for one bedroom plus one separate den, ideally situated just steps to Fairview Mall. This bright and move-in-ready unit is the perfect mix of style and convenience featuring an open-concept space, yet with a defined floor plan; 9 ft ceilings ; bright and spacious living space with a walk-out to a large approx.140 sf balcony overlooking southern city views; sleek and modern kitchen with ample quartz countertop space, stainless steel appliances, ceramic backsplash, overlooking the dining and living spaces; a spacious and sun-filled primary bedroom with two large wall-to-wall closets overlooking city views; laminate floors thru-out; floor-to-ceiling windows; a spa-like spacious main bathroom and a separate den. This fantastic newer condo is just minutes to Fairview Mall, T & T Supermarket, subway station, public transit, highway 401/404, entertainment, restaurants and all conveniences are just at your door step! Both 1 locker and 1 parking included in the rent!
详情
- 上市时间: Monday, July 08, 2024
- 3D看房: View Virtual Tour for 1512-188 Fairview Mall Drive
- 城市: Toronto
- 社区: Don Valley Village
- 详细地址: 1512-188 Fairview Mall Drive, Toronto, M2J 0H7, Ontario, Canada
- 客厅: Laminate, Combined W/Dining, W/O To Balcony
- 厨房: Laminate, Open Concept, Stainless Steel Appl
- 挂盘公司: Re/Max All-Stars The Pb Team Realty - Disclaimer: The information contained in this listing has not been verified by Re/Max All-Stars The Pb Team Realty and should be verified by the buyer.



