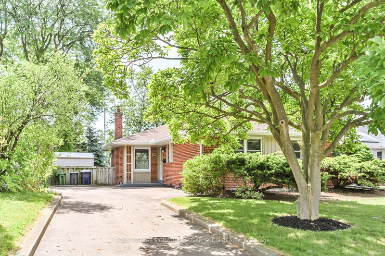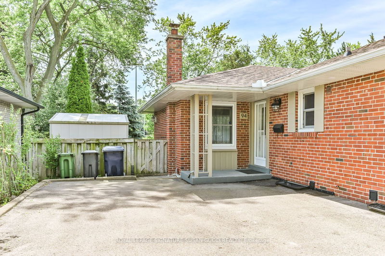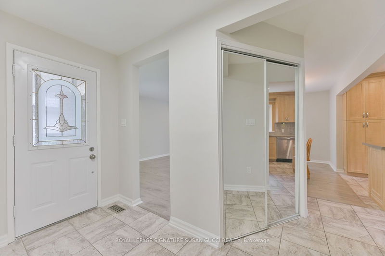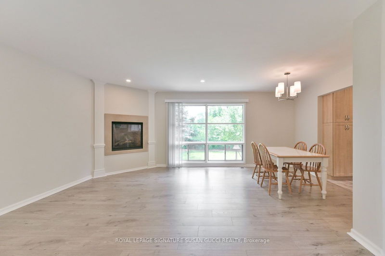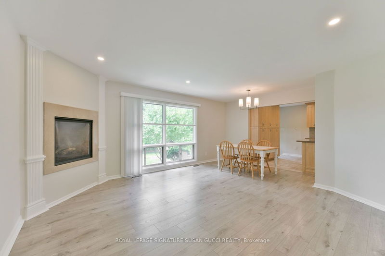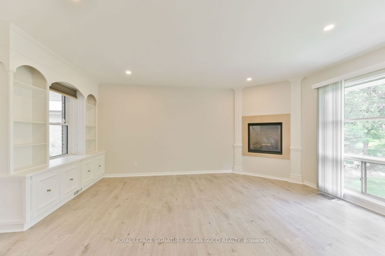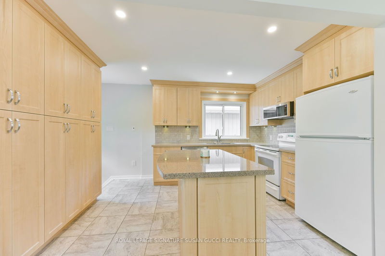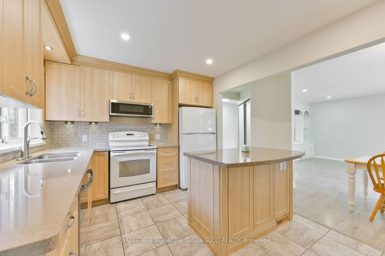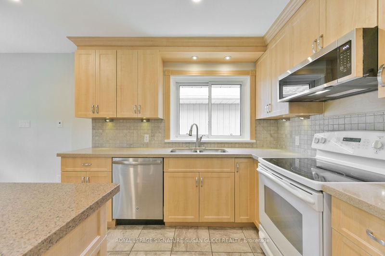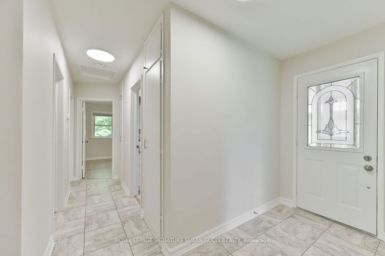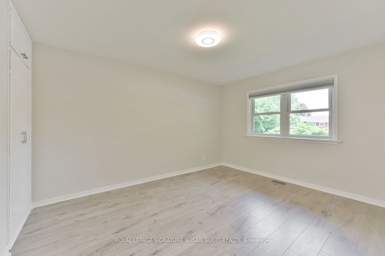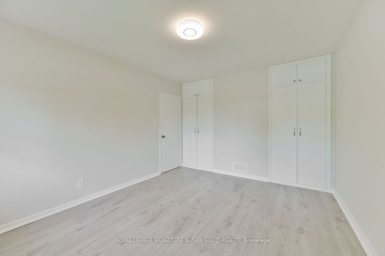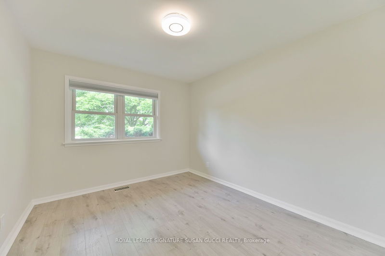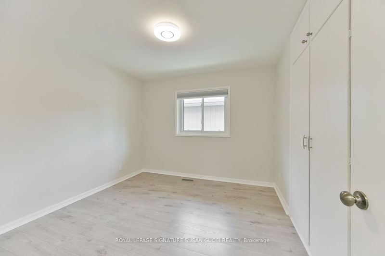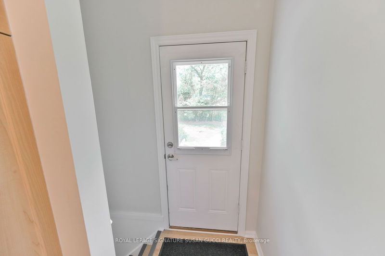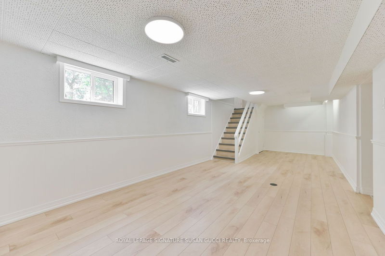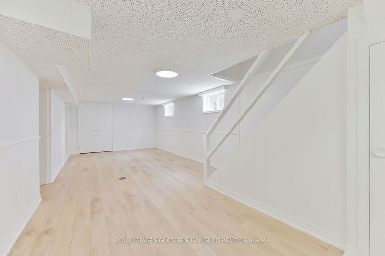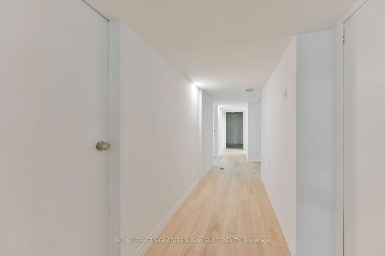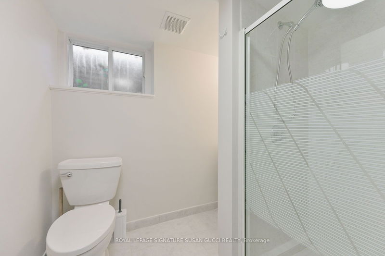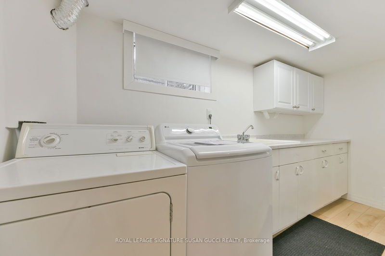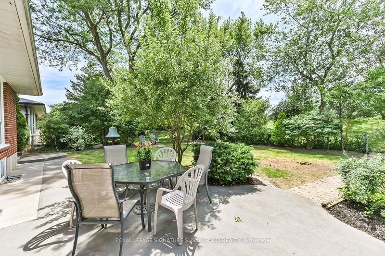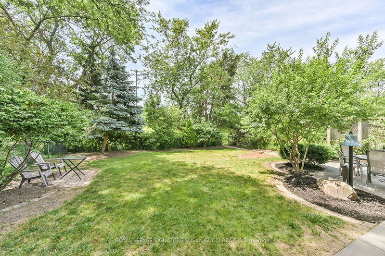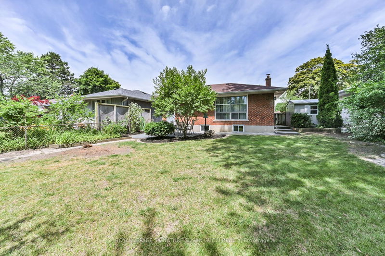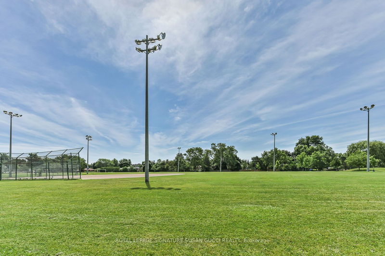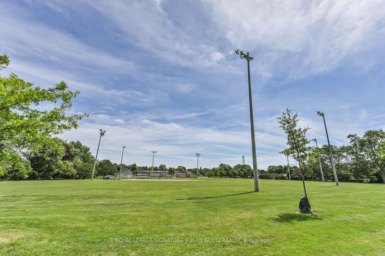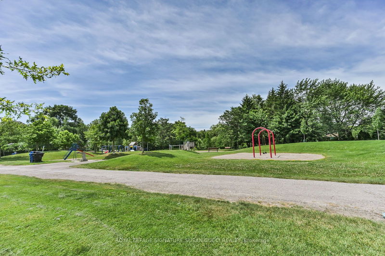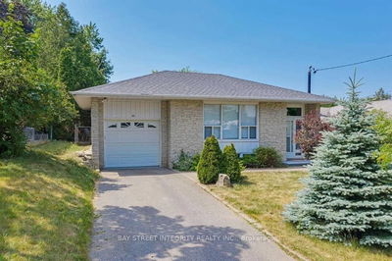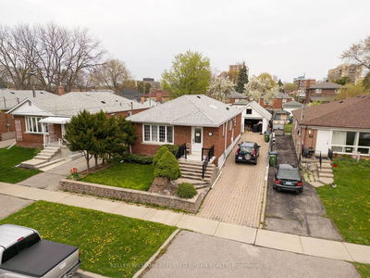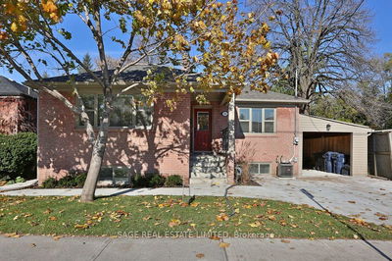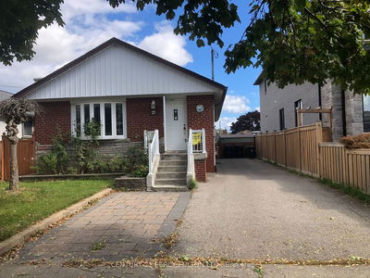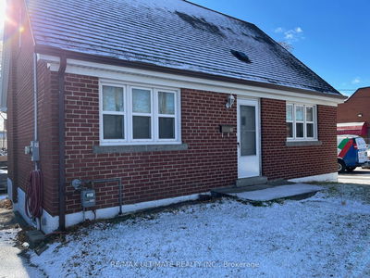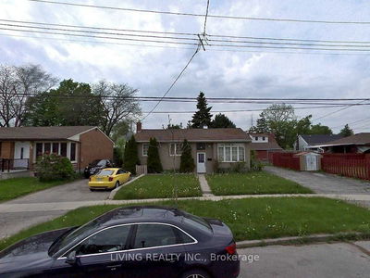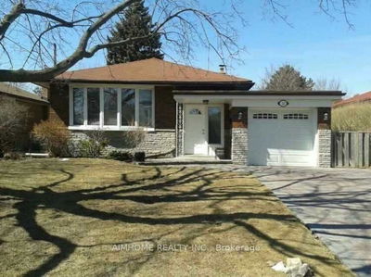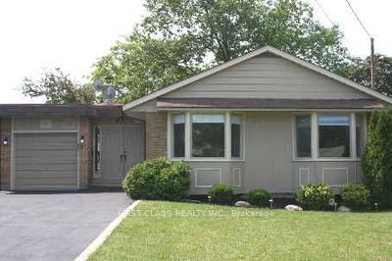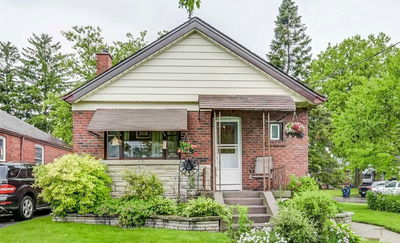Welcome to your new home at 94 Wigmore Dr! This updated and spacious family residence offers 3 bedrooms, 2 bathrooms, and an open-concept living and dining area flooded with natural light. Enjoy a large kitchen with ample counter space, storage, and breakfast bar. An extra large 50 x 120 ft lot allows for plenty of backyard to enjoy the outdoors, perfect for family gatherings and outdoor activities. The property backs right onto Wigmore Park (easily accessed directly through your backyard gate) which is connected to Toronto's extensive ravine system with hundreds of kilometres of paved & dirt trails. Friendly neighbourhood with excellent schools, parks, and shopping nearby. Don't miss out on this fantastic rental opportunity!
详情
- 上市时间: Saturday, July 06, 2024
- 城市: Toronto
- 社区: Victoria Village
- 交叉路口: Lawrence & Dvp
- 详细地址: 94 Wigmore Drive, Toronto, M4A 2E8, Ontario, Canada
- 客厅: Laminate, Fireplace, O/Looks Backyard
- 厨房: Breakfast Bar, Renovated, Window
- 挂盘公司: Royal Lepage Signature Susan Gucci Realty - Disclaimer: The information contained in this listing has not been verified by Royal Lepage Signature Susan Gucci Realty and should be verified by the buyer.

