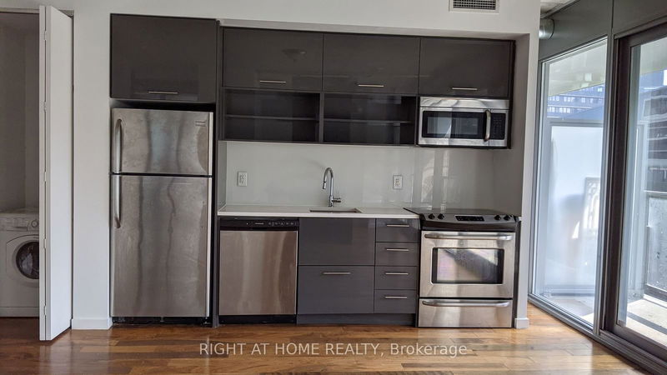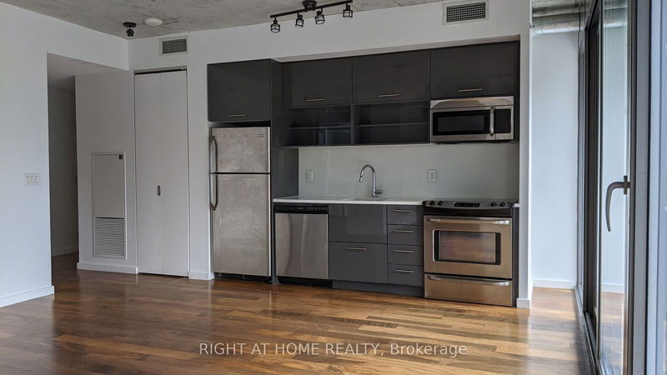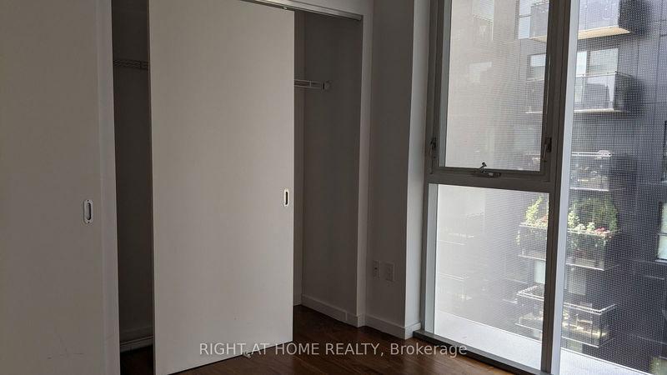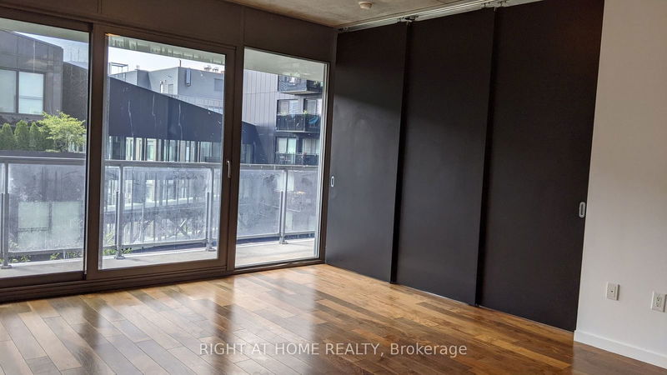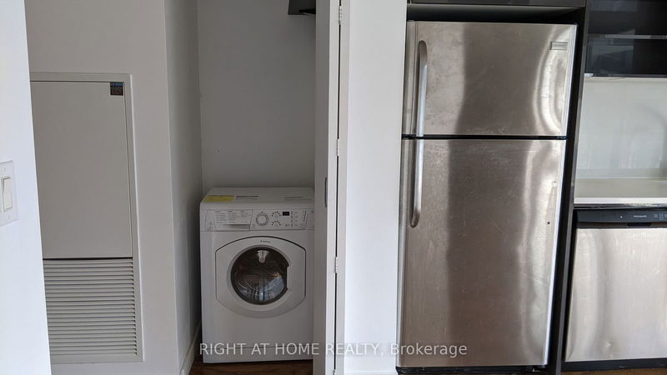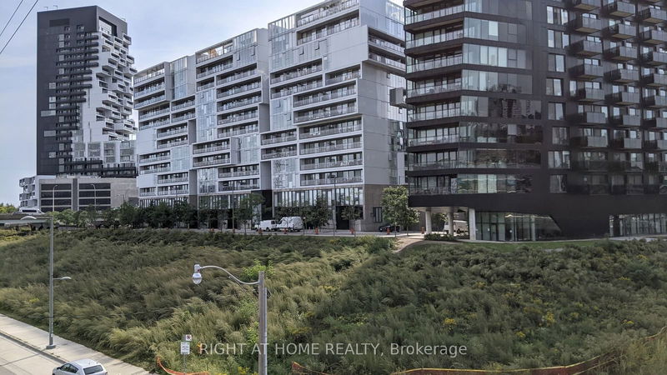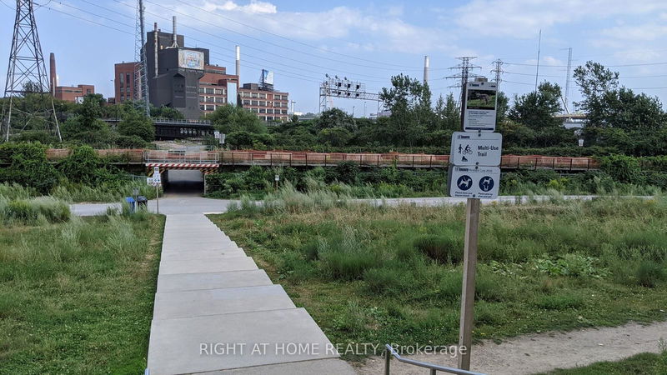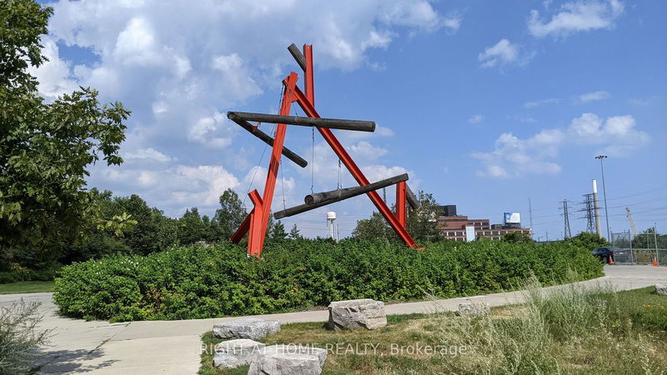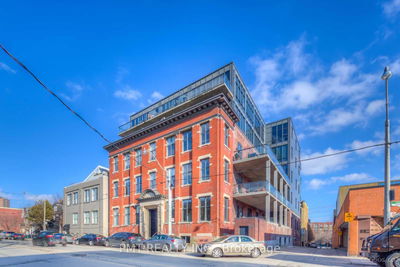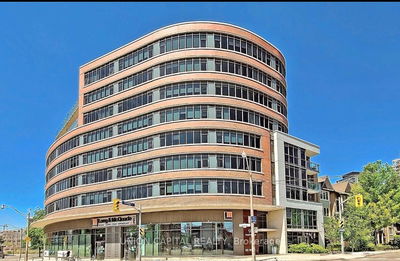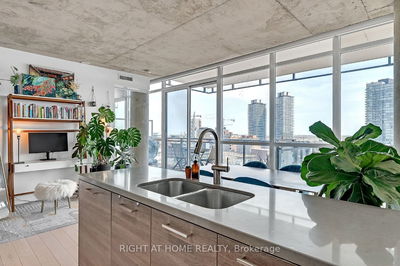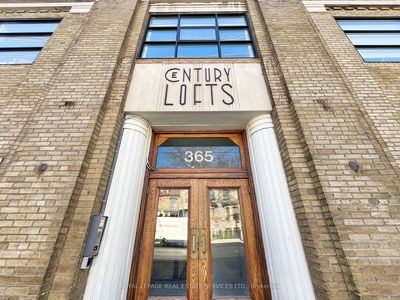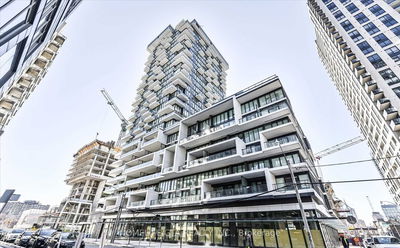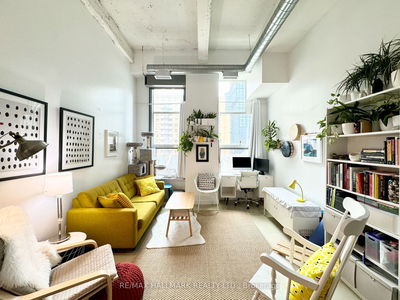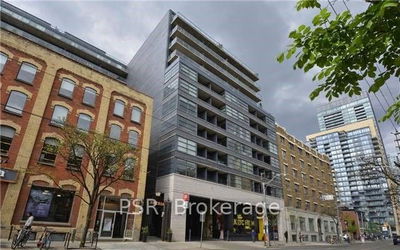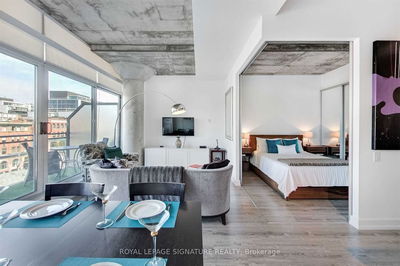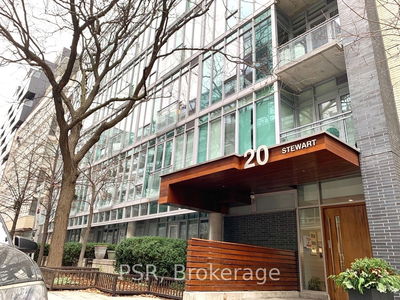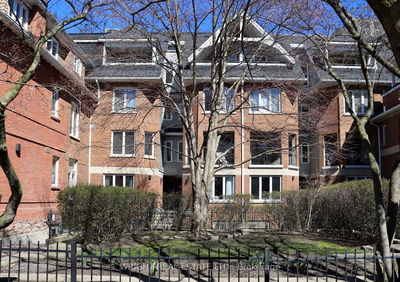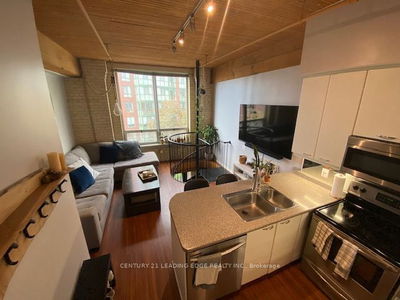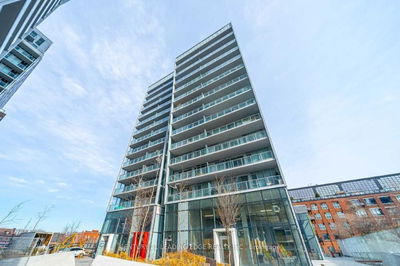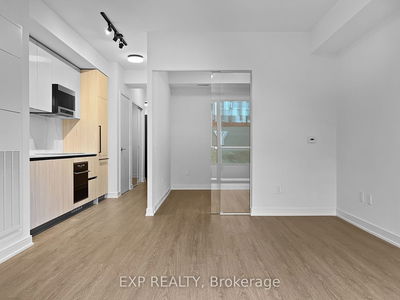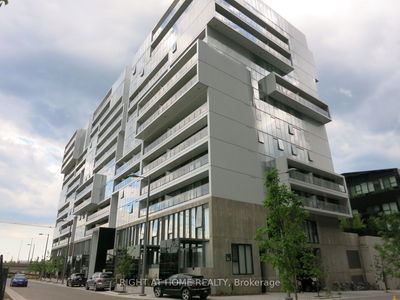Brightly lit with floor to ceiling windows, 9' exposed ceilings, laminate flooring throughout, wall to wall closet in bedroom, walk out to balcony from living space or the den. Spacious den enclosed or open with sliding doors! Balcony overlooks the outdoor pool, sundeck and greenery. Steps to parkland and trails, Underpass Park, basketball court, easy access to downtown Toronto with King and Queen St streetcars, highway; walk to Distillery District, St. Lawrence Market, Riverside. A locker Is Included For Use.
详情
- 上市时间: Friday, July 05, 2024
- 城市: Toronto
- 社区: Moss Park
- 交叉路口: King / River
- 详细地址: 618-32 Trolley Crescent, Toronto, M5A 0E8, Ontario, Canada
- 厨房: Stainless Steel Appl, Stone Counter, Backsplash
- 客厅: Open Concept, Laminate, Combined W/Dining
- 挂盘公司: Right At Home Realty - Disclaimer: The information contained in this listing has not been verified by Right At Home Realty and should be verified by the buyer.



