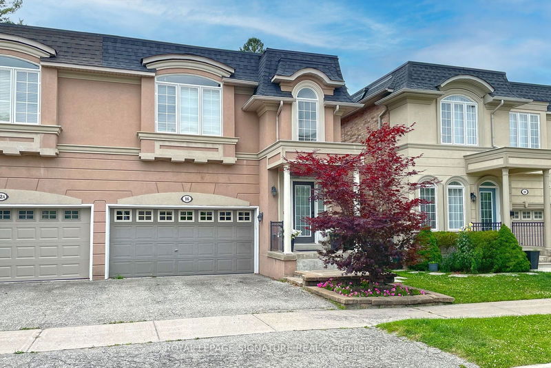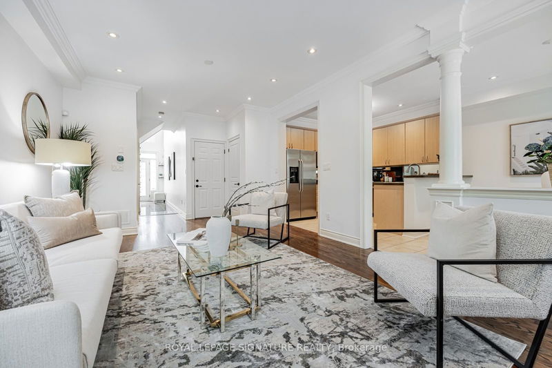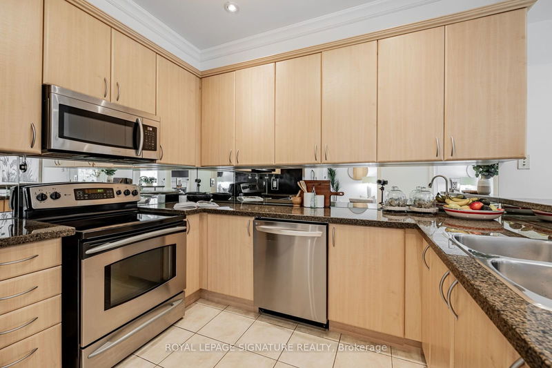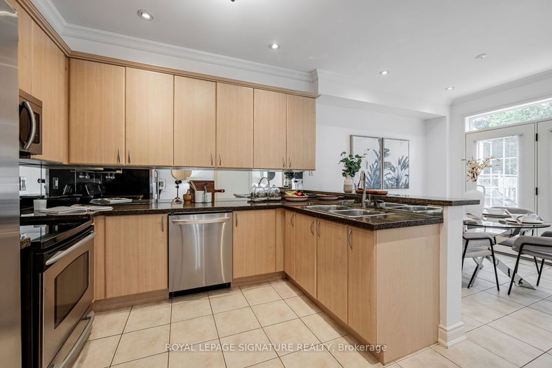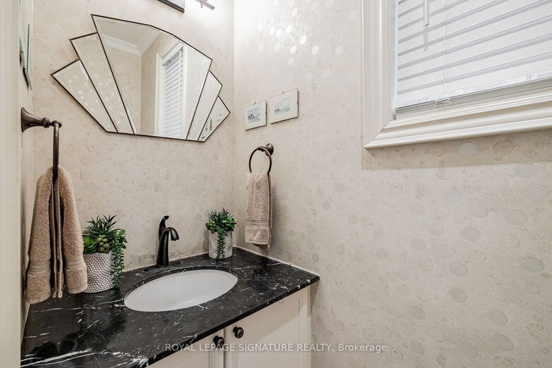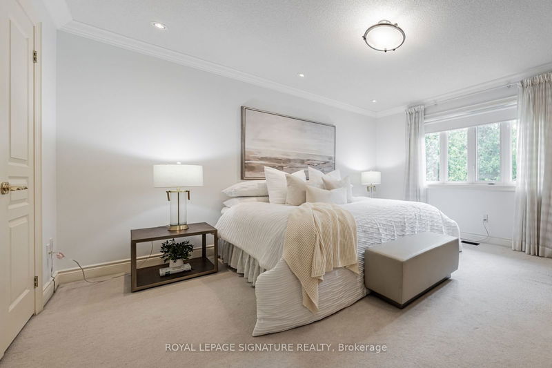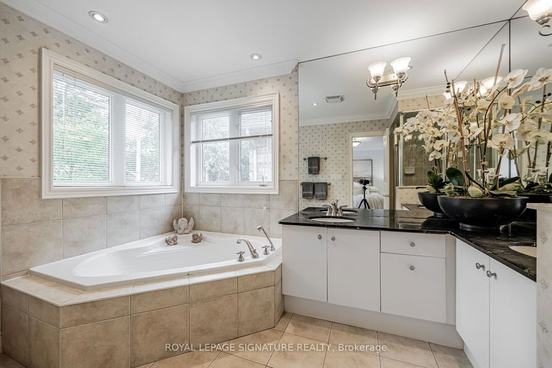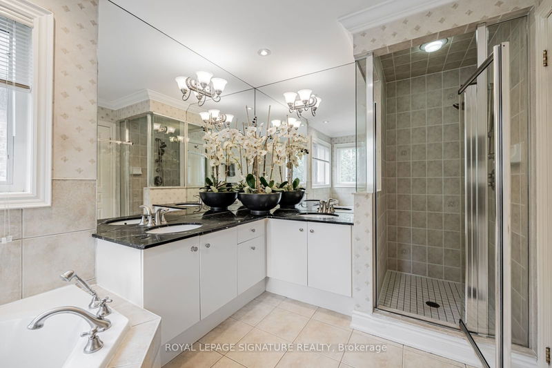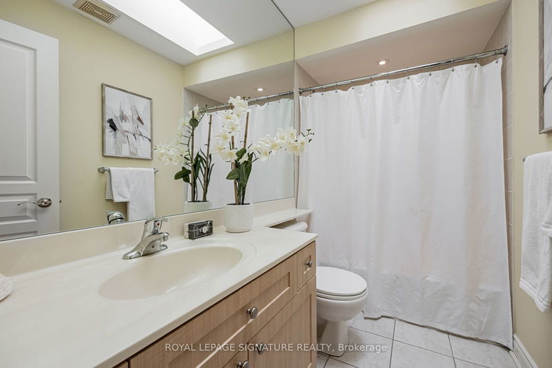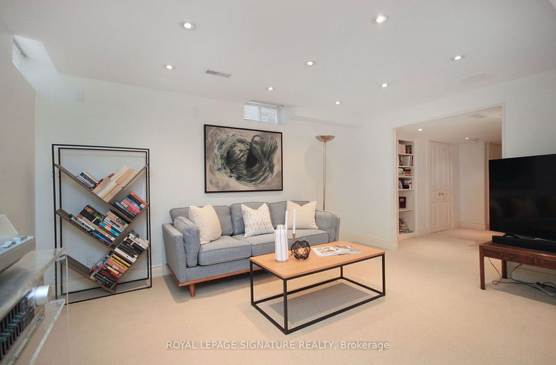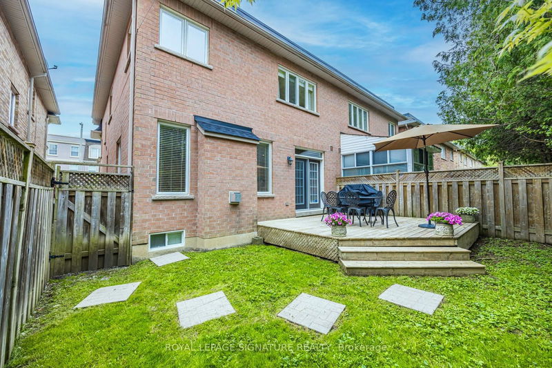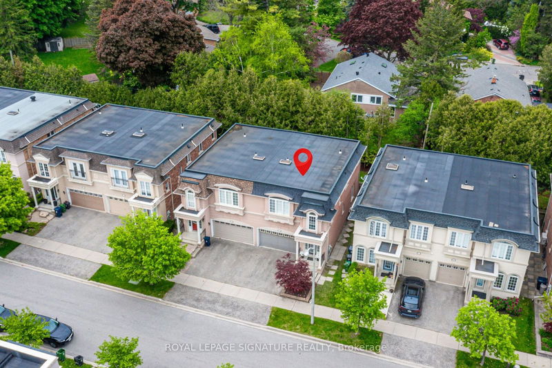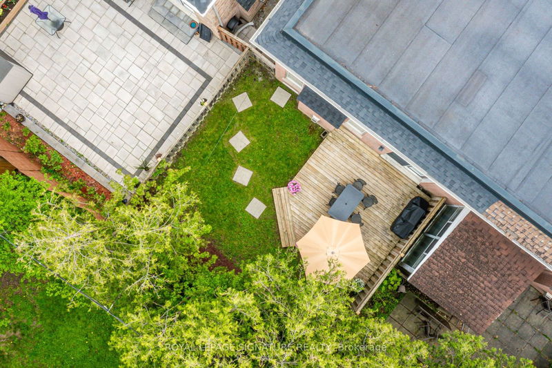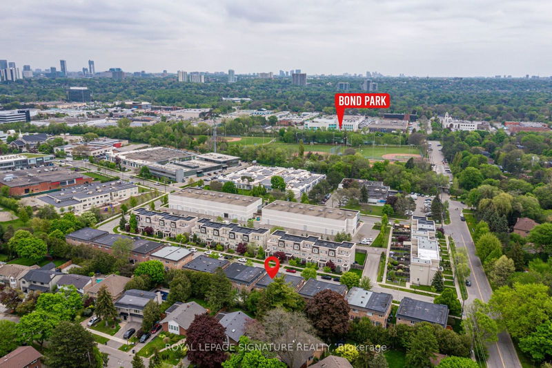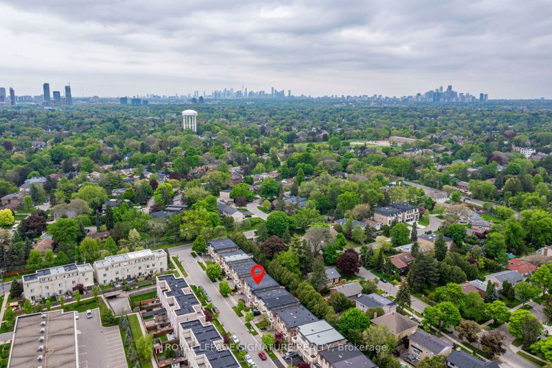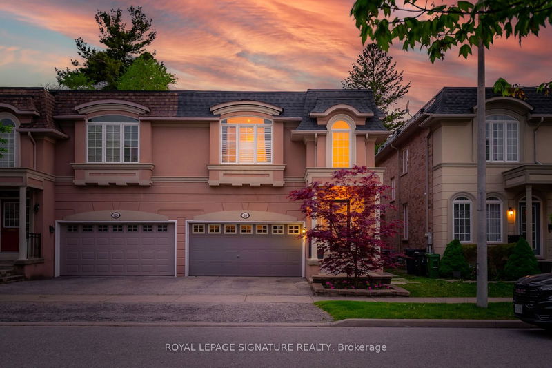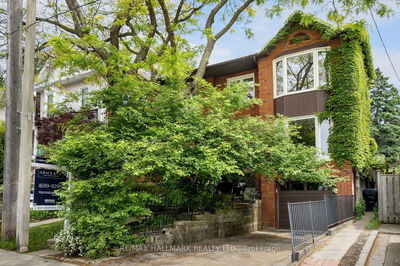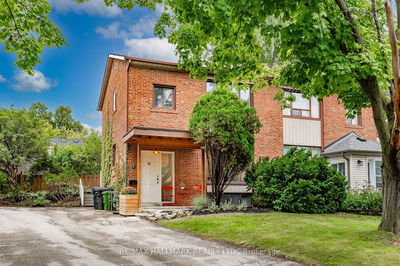Welcome to this exquisite executive home in the prestigious Banbury-Don Mills neighborhood. Offering over 2,650 sq. ft. of living space, this beautifully upgraded residence features Spacious Bedrooms & 4 Modern Bathrooms: Comfort and privacy for the whole family. The double-car garage has Direct Access to the home, super convenient. A Beautifully Finished Family Room is Located on the lower level, perfect for gatherings and relaxation. The modern 3 pc means your lovely lower level can be converted easily into a guest suite. A rare feature is The ample storage space found throughout, keeping your home wonderfully organized. This tastefully upgraded home combines luxury and practicality, providing an ideal setting for modern family living. Don't miss the opportunity to make this exclusive property your new home.
详情
- 上市时间: Thursday, July 04, 2024
- 3D看房: View Virtual Tour for 16 Preakness Drive
- 城市: Toronto
- 社区: Banbury-Don Mills
- 详细地址: 16 Preakness Drive, Toronto, M3B 3S1, Ontario, Canada
- 客厅: Open Concept, Gas Fireplace, O/Looks Backyard
- 厨房: Granite Counter, Breakfast Bar, Stainless Steel Appl
- 挂盘公司: Royal Lepage Signature Realty - Disclaimer: The information contained in this listing has not been verified by Royal Lepage Signature Realty and should be verified by the buyer.

